Large Living Room Design Photos with Red Floor
Refine by:
Budget
Sort by:Popular Today
141 - 160 of 188 photos
Item 1 of 3
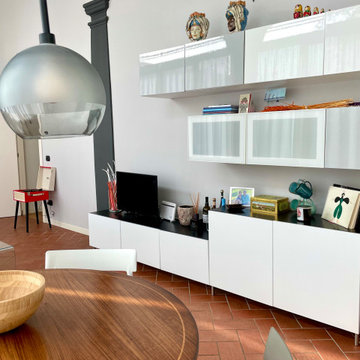
Large contemporary enclosed living room in Milan with white walls, terra-cotta floors, a built-in media wall, red floor and vaulted.
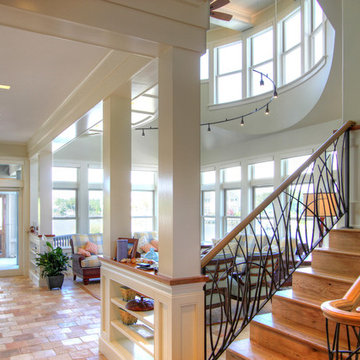
Custom interior rails designed to resemble the reeds in the marsh.
Large beach style formal living room in New York with beige walls, terra-cotta floors and red floor.
Large beach style formal living room in New York with beige walls, terra-cotta floors and red floor.
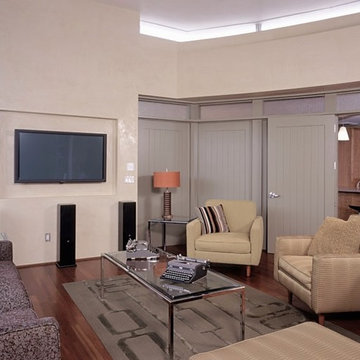
In this space for down time, we created a relaxing look by bleaching Brazilan Cherry after we installed it.
Large living room in Tampa with light hardwood floors and red floor.
Large living room in Tampa with light hardwood floors and red floor.
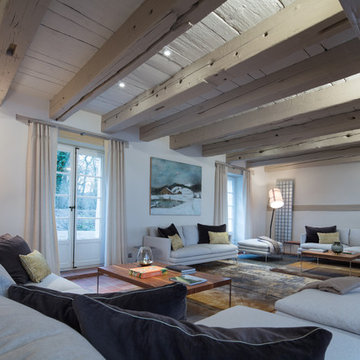
Supperposition des tapis, des canapés s'étalant et des tables pour recevoir. Un travail sur la lumière, la douceur, la convivialité et les couleurs.
Design ideas for a large transitional open concept living room in Paris with white walls, terra-cotta floors, no fireplace, no tv and red floor.
Design ideas for a large transitional open concept living room in Paris with white walls, terra-cotta floors, no fireplace, no tv and red floor.
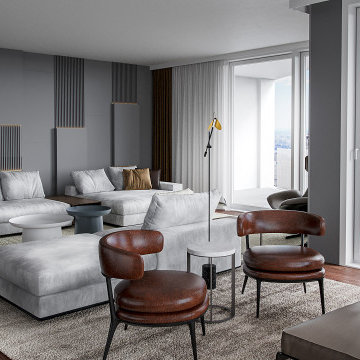
Contemporary Living room interior design by ComRender company. Minimalistic interior of luxury apartment.
This is an example of a large contemporary open concept living room in New York with white walls, dark hardwood floors, a wall-mounted tv and red floor.
This is an example of a large contemporary open concept living room in New York with white walls, dark hardwood floors, a wall-mounted tv and red floor.
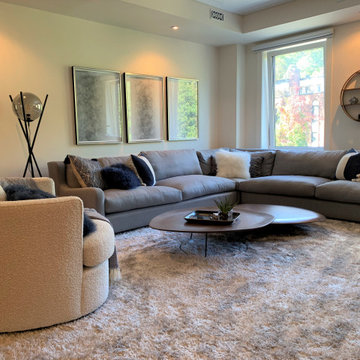
This condo was a blank slate. All new furnishings and decor. Client wanted a sleek "chill pad". And yes, this chair swivels. (swoon)
Design ideas for a large contemporary formal open concept living room in Montreal with white walls, medium hardwood floors, a standard fireplace, a wood fireplace surround, a wall-mounted tv and red floor.
Design ideas for a large contemporary formal open concept living room in Montreal with white walls, medium hardwood floors, a standard fireplace, a wood fireplace surround, a wall-mounted tv and red floor.
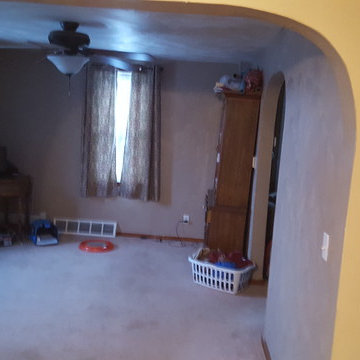
Whole home re-design, including load bearing wall removal for open floor plan.
Inspiration for a large contemporary living room in Other with laminate floors and red floor.
Inspiration for a large contemporary living room in Other with laminate floors and red floor.
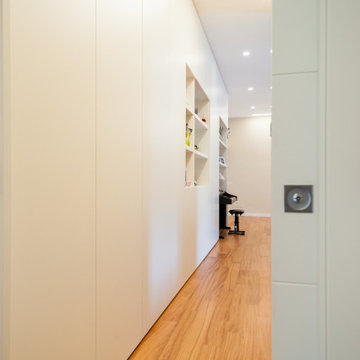
L'appartamento situato nel quartiere Vomero della città di Napoli ha visto una completa rilettura degli spazi, andando ad azzerare la vecchia distribuzione interna, seguendo le esigenze del committente.
Ampio spazio soggiorno-pranzo, suddivisione distinta tra spazio giorno e spazio notte, personalizzazione degli ambienti, sono state le chiavi di lettura atte alla riconversione dell'appartamento.
La progettazione ha seguito le richieste di arredo su misura, andando a realizzare elementi di falegnameria che si conformassero agli spazi e alle esigenze legate all'uso funzionale degli stessi.
Materiali di pregio, quali pavimentazione in doussie d'Africa, pitture decorative a guscio d'uovo e ceramiche a bicottura, hanno reso lo spazio abitativo personale e unico.
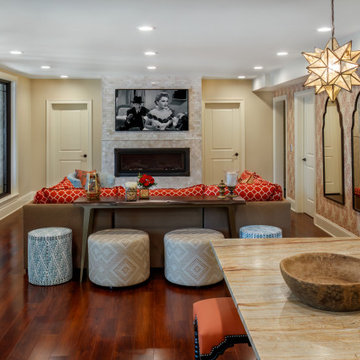
A "wet bathing suit and childproof" recreation room off of the swimming pool for fun and casual gatherings.
Inspiration for a large mediterranean open concept living room in Charlotte with multi-coloured walls, laminate floors, a ribbon fireplace, a stone fireplace surround, red floor and wallpaper.
Inspiration for a large mediterranean open concept living room in Charlotte with multi-coloured walls, laminate floors, a ribbon fireplace, a stone fireplace surround, red floor and wallpaper.
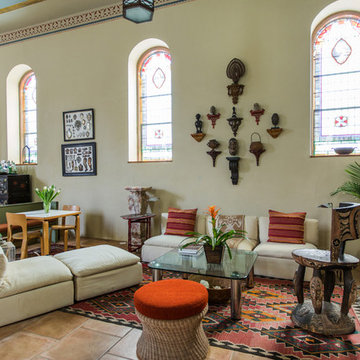
Large traditional formal open concept living room in Philadelphia with beige walls, travertine floors, no fireplace, no tv and red floor.
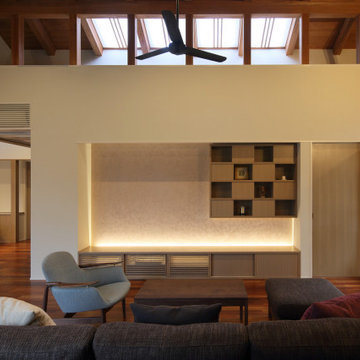
This is an example of a large living room in Other with white walls, dark hardwood floors and red floor.
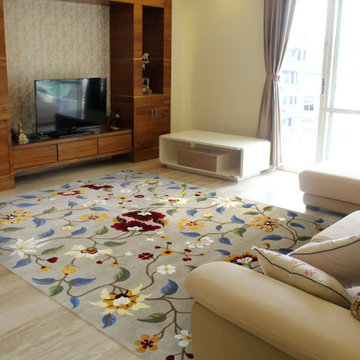
Internationally as the leading name for Tibetan brand handmade rugs.
Get the factory price. Free shipping.
Design ideas for a large asian formal open concept living room in Other with a freestanding tv and red floor.
Design ideas for a large asian formal open concept living room in Other with a freestanding tv and red floor.
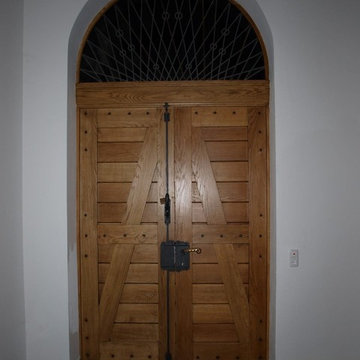
Inspiration for a large country formal open concept living room with white walls, terra-cotta floors, a wood stove, a plaster fireplace surround, a built-in media wall and red floor.
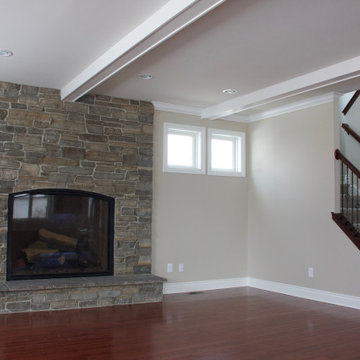
Stone fireplace in the living room
Photo of a large traditional open concept living room in Detroit with medium hardwood floors, a standard fireplace, a stone fireplace surround and red floor.
Photo of a large traditional open concept living room in Detroit with medium hardwood floors, a standard fireplace, a stone fireplace surround and red floor.
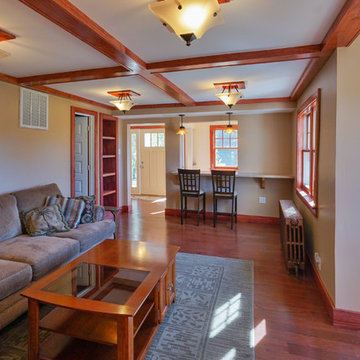
Linda McManus
Design ideas for a large arts and crafts formal open concept living room in Philadelphia with beige walls, medium hardwood floors, no fireplace, no tv and red floor.
Design ideas for a large arts and crafts formal open concept living room in Philadelphia with beige walls, medium hardwood floors, no fireplace, no tv and red floor.
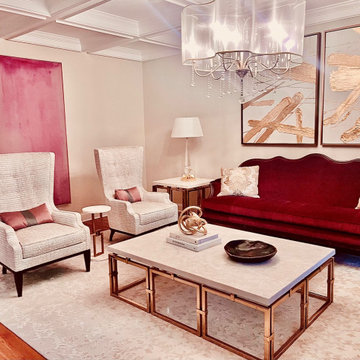
Life after Beige for this Living Room (and the entire ground floor) called for some liberal use of color. The twist was combining some old-world furniture with newer pieces. The cocktail table's gold bracelet base allowed me to add more metallics making the whole thing work.
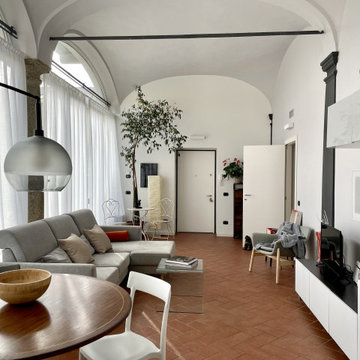
Large contemporary enclosed living room in Milan with white walls, terra-cotta floors, a built-in media wall, red floor and vaulted.
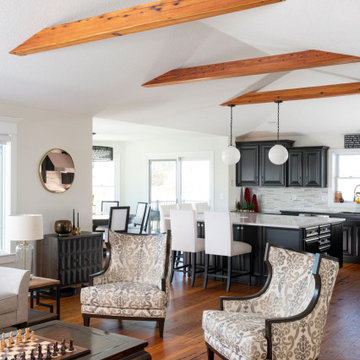
When rustic meets modern farmhouse the yielded results are superb. The floor and beams are Goodwin’s LEGACY (building reclaimed) CHARACTER & NAILY grades in a 4/6/8 mix (3-1/4”, 5-1-/4”, 7”). Attributes include nail holes and nail staining, more frequent and larger knots, and some face checks that help tell the story of the industrial era wood. This Ames, Iowa project was completed by Barnum Floors of Clive, Iowa and general contractor Chaden Halfhill of Silent Rivers Design+Build . Photos supplied by Silent Rivers Design+Build. Photography by Paul Gates Photography Inc.
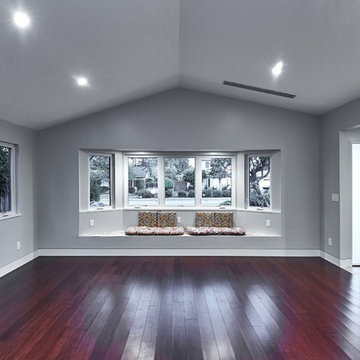
This is an example of a large contemporary formal enclosed living room in San Francisco with grey walls, dark hardwood floors, no fireplace and red floor.
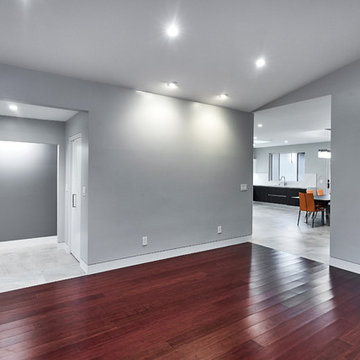
This is an example of a large contemporary formal enclosed living room in San Francisco with grey walls, dark hardwood floors, no fireplace and red floor.
Large Living Room Design Photos with Red Floor
8