Large Living Room Design Photos with White Floor
Refine by:
Budget
Sort by:Popular Today
1 - 20 of 2,769 photos
Item 1 of 3

Interior Design , Furnishing and Accessorizing for an existing condo in 10 Museum in Miami, FL.
Large modern loft-style living room in Miami with white walls, porcelain floors, a freestanding tv and white floor.
Large modern loft-style living room in Miami with white walls, porcelain floors, a freestanding tv and white floor.
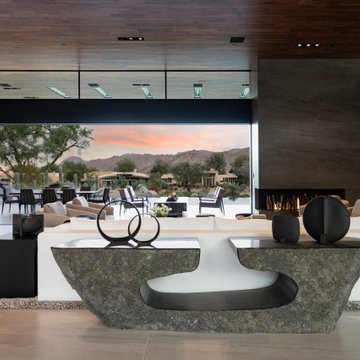
Bighorn Palm Desert luxury modern home living room open to terrace. Photo by William MacCollum.
Design ideas for a large modern formal open concept living room in Los Angeles with porcelain floors, a standard fireplace, a stone fireplace surround, no tv, white floor and recessed.
Design ideas for a large modern formal open concept living room in Los Angeles with porcelain floors, a standard fireplace, a stone fireplace surround, no tv, white floor and recessed.
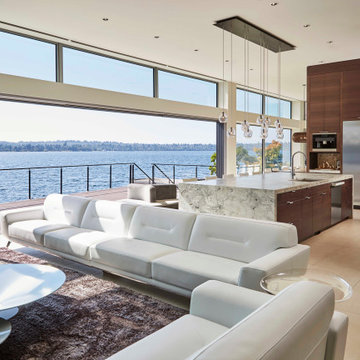
Photo of a large modern formal open concept living room in Seattle with white walls, porcelain floors, a ribbon fireplace, a stone fireplace surround, no tv and white floor.
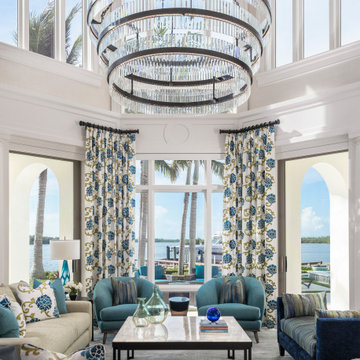
Port Royal private home
photographed by Amber Frederiksen
Large beach style open concept living room in Other with white walls, marble floors, a standard fireplace, a stone fireplace surround, no tv and white floor.
Large beach style open concept living room in Other with white walls, marble floors, a standard fireplace, a stone fireplace surround, no tv and white floor.
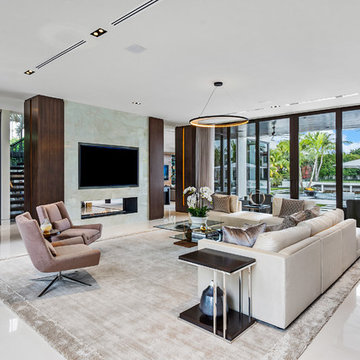
Fully integrated Signature Estate featuring Creston controls and Crestron panelized lighting, and Crestron motorized shades and draperies, whole-house audio and video, HVAC, voice and video communication atboth both the front door and gate. Modern, warm, and clean-line design, with total custom details and finishes. The front includes a serene and impressive atrium foyer with two-story floor to ceiling glass walls and multi-level fire/water fountains on either side of the grand bronze aluminum pivot entry door. Elegant extra-large 47'' imported white porcelain tile runs seamlessly to the rear exterior pool deck, and a dark stained oak wood is found on the stairway treads and second floor. The great room has an incredible Neolith onyx wall and see-through linear gas fireplace and is appointed perfectly for views of the zero edge pool and waterway. The center spine stainless steel staircase has a smoked glass railing and wood handrail.
Photo courtesy Royal Palm Properties
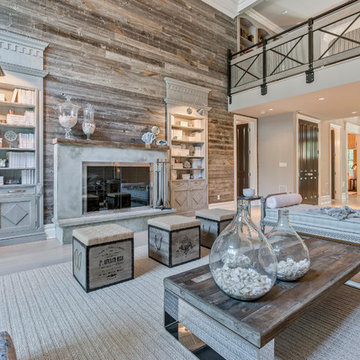
Room designed by Debra Geller Interior Design in East Hampton, NY features a large accent wall clad with reclaimed Wyoming snow fence planks from Centennial Woods.
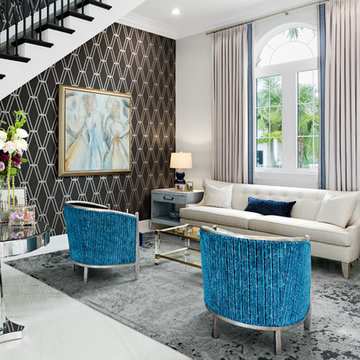
A glamorous living room in a regency inspired style with art deco influences. The silver-leafed barrel chairs were upholstered in a Romo cut velvet on the outside and midnight blue velvet on the front seat back and cushion. The acrylic and glass cocktail table with brass accents keeps the room feeling airy and modern. The mirrored center stair table by Bungalow 5 is just the right sparkle and glamour of Hollywood glamour. The room is anchored by the dramatic wallpaper's large scale geometric pattern of graphite gray and soft gold accents. The custom drapery is tailored and classic with it's contrasting tape and silver and acrylic hardware to tie in the colors and material accents of the room.
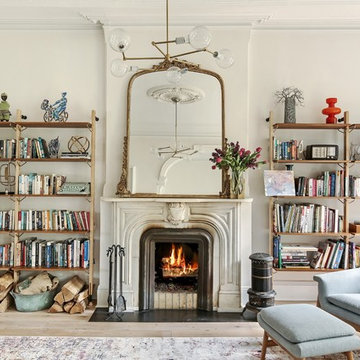
Allyson Lubow
This is an example of a large transitional formal open concept living room in New York with white walls, light hardwood floors, a standard fireplace, a stone fireplace surround, no tv and white floor.
This is an example of a large transitional formal open concept living room in New York with white walls, light hardwood floors, a standard fireplace, a stone fireplace surround, no tv and white floor.

The Ross Peak Great Room Guillotine Fireplace is the perfect focal point for this contemporary room. The guillotine fireplace door consists of a custom formed brass mesh door, providing a geometric element when the door is closed. The fireplace surround is Natural Etched Steel, with a complimenting brass mantle. Shown with custom niche for Fireplace Tools.

Inspiration for a large contemporary formal open concept living room in Rome with white walls, marble floors, a ribbon fireplace, a wood fireplace surround, a built-in media wall and white floor.
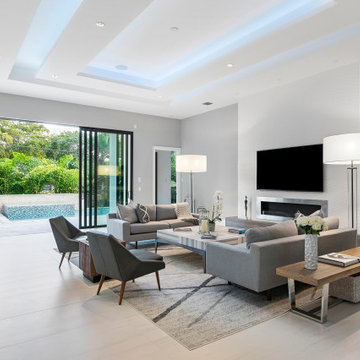
this home is a unique blend of a transitional exterior and a contemporary interior
Large contemporary open concept living room in Miami with white walls, porcelain floors, a ribbon fireplace, a tile fireplace surround, a wall-mounted tv and white floor.
Large contemporary open concept living room in Miami with white walls, porcelain floors, a ribbon fireplace, a tile fireplace surround, a wall-mounted tv and white floor.
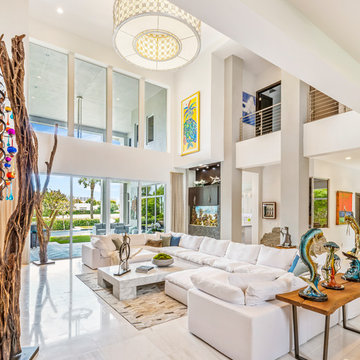
We gave this grand Boca Raton home comfortable interiors reflective of the client's personality.
Project completed by Lighthouse Point interior design firm Barbara Brickell Designs, Serving Lighthouse Point, Parkland, Pompano Beach, Highland Beach, and Delray Beach.
For more about Barbara Brickell Designs, click here: http://www.barbarabrickelldesigns.com
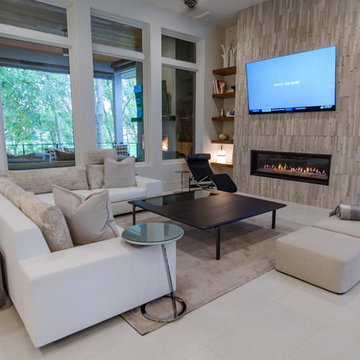
Large Ligne Roset 'Exclusif' sectional in white leather with fabric back cushions. Poliform 'Bristol' cabinet doubles as sofa table and extra storage. Cassina 'LC4' chaise with Minotti side table. Minotti black wood coffee table and upholstered poufs. B&B Italia 'Cratis' wool rug. Chrome side table by Ligne Roset. Floor vase, lamp, and small accessories by Ligne Roset. Globe table lamp by Flos.
photo credit: Nathan Scott
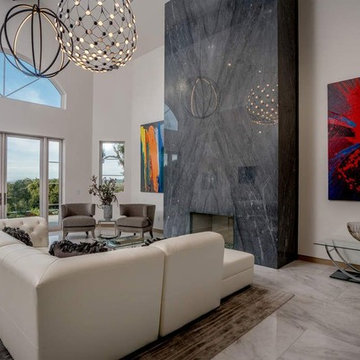
Enter to a dramatic living room, the center of this magnificent residence, with soaring ceilings, walls of glass and exquisite custom lighting fixtures. The eye is immediately drawn through the home to stunning views of majestic oak trees, verdant rolling hillsides and the Monterey Bay
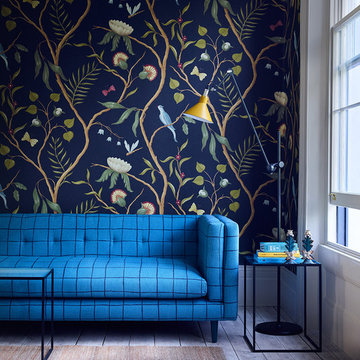
This is an example of a large modern formal enclosed living room in London with multi-coloured walls, painted wood floors and white floor.
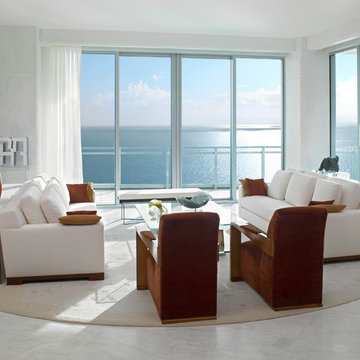
A penthouse living room area dramatizes the ocean view with a clean lined, modern take on design.
Photo of a large contemporary formal open concept living room in Miami with white walls, marble floors, no fireplace, no tv and white floor.
Photo of a large contemporary formal open concept living room in Miami with white walls, marble floors, no fireplace, no tv and white floor.
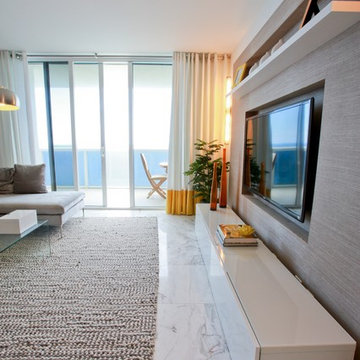
A drywall wall was created to recess tv and to work as a wall unit. Then we installed wallpaper (grasscloth in grey color) and added a white lacquer unit and decorative shelf.
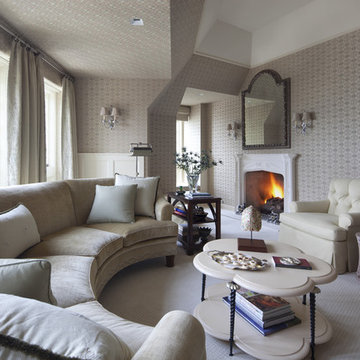
Nick Johnson Photography
Photo of a large traditional open concept living room in Chicago with a standard fireplace, no tv, beige walls, carpet and white floor.
Photo of a large traditional open concept living room in Chicago with a standard fireplace, no tv, beige walls, carpet and white floor.
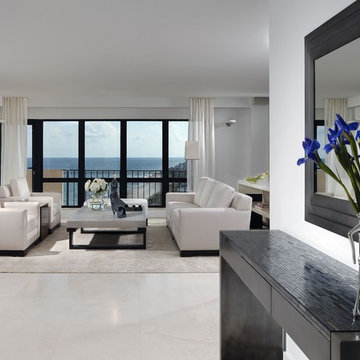
Inspiration for a large contemporary open concept living room in Miami with white walls, marble floors, no fireplace, no tv and white floor.

The living room features a beautiful 60" linear fireplace surrounded by large format tile, a 14' tray ceiling with exposed white oak beams, built-in lower cabinets with white oak floating shelves and large 10' tall glass sliding doors
Large Living Room Design Photos with White Floor
1