Living Room Design Photos with White Floor
Refine by:
Budget
Sort by:Popular Today
1 - 20 of 9,787 photos
Item 1 of 2
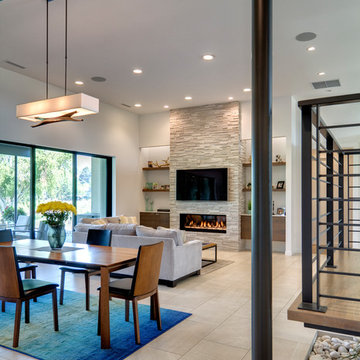
Steve Keating
Design ideas for a mid-sized modern open concept living room in Seattle with white walls, porcelain floors, a ribbon fireplace, a stone fireplace surround, a wall-mounted tv and white floor.
Design ideas for a mid-sized modern open concept living room in Seattle with white walls, porcelain floors, a ribbon fireplace, a stone fireplace surround, a wall-mounted tv and white floor.
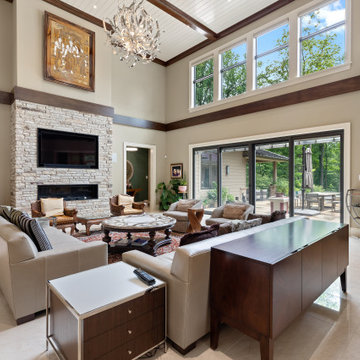
Inspiration for an expansive transitional open concept living room in Philadelphia with beige walls, a ribbon fireplace, a stone fireplace surround, a built-in media wall, white floor and timber.
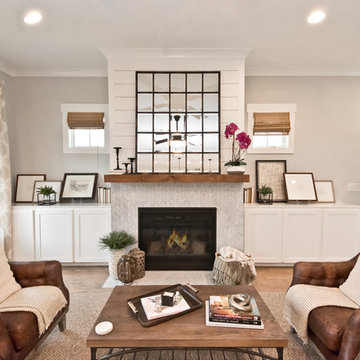
Photo of a country living room in Atlanta with grey walls, medium hardwood floors, a standard fireplace, a stone fireplace surround and white floor.
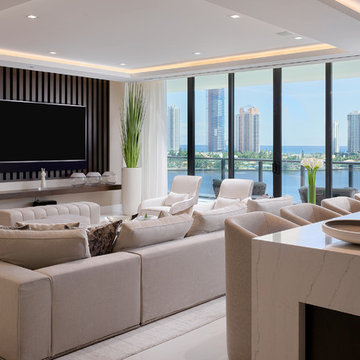
Barry Grossman Photography
Design ideas for a contemporary living room in Miami with beige walls, a wall-mounted tv and white floor.
Design ideas for a contemporary living room in Miami with beige walls, a wall-mounted tv and white floor.
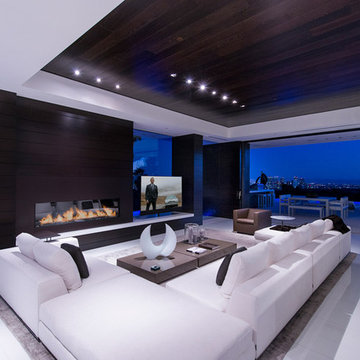
Laurel Way Beverly Hills luxury home modern living room with sliding glass walls. Photo by William MacCollum.
This is an example of an expansive contemporary formal open concept living room in Los Angeles with a standard fireplace, a freestanding tv, white floor and recessed.
This is an example of an expansive contemporary formal open concept living room in Los Angeles with a standard fireplace, a freestanding tv, white floor and recessed.
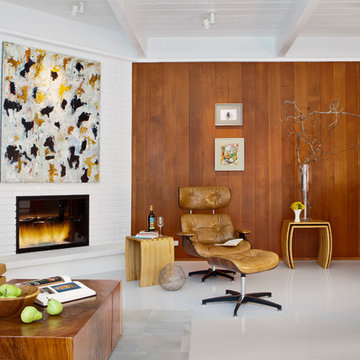
Robert Canfield Photography
This is an example of a midcentury living room in San Francisco with a brick fireplace surround, a corner fireplace and white floor.
This is an example of a midcentury living room in San Francisco with a brick fireplace surround, a corner fireplace and white floor.

Aménagement et décoration d'un espace salon dans un style épuré , teinte claire et scandinave
Photo of a mid-sized scandinavian open concept living room in Rennes with white walls, laminate floors, no fireplace, a wall-mounted tv, white floor and wallpaper.
Photo of a mid-sized scandinavian open concept living room in Rennes with white walls, laminate floors, no fireplace, a wall-mounted tv, white floor and wallpaper.

Mid-Century Modern Restoration
Mid-sized midcentury open concept living room in Minneapolis with white walls, a corner fireplace, a brick fireplace surround, white floor, exposed beam and wood walls.
Mid-sized midcentury open concept living room in Minneapolis with white walls, a corner fireplace, a brick fireplace surround, white floor, exposed beam and wood walls.

This two-story fireplace was designed around the art display. Each piece was hand-selected and commissioned for the client.
Inspiration for an expansive modern formal open concept living room in Houston with white walls, a standard fireplace, a tile fireplace surround, a wall-mounted tv, white floor and recessed.
Inspiration for an expansive modern formal open concept living room in Houston with white walls, a standard fireplace, a tile fireplace surround, a wall-mounted tv, white floor and recessed.
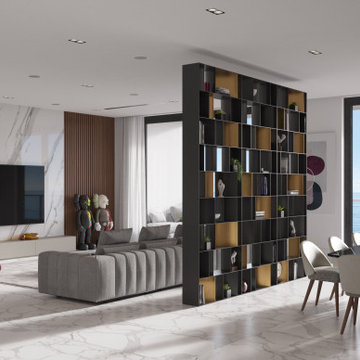
Hi there! We glad to share our new project with ocean view? We used a natural color palette? and brass accents to add some sharm. This project consists of several spaces and we'll show everything more detailed in the near future. We hope you will like it ❤️
3D Rendering by Aurora Renderings | Interior design by Aurora Renderings
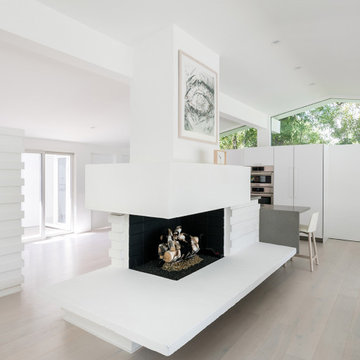
This is an example of a mid-sized midcentury open concept living room in Los Angeles with white walls, light hardwood floors, a standard fireplace, a concrete fireplace surround, white floor and exposed beam.
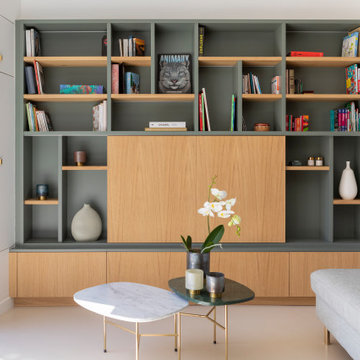
Bibliothèque sur mesure en laque et chêne. Nous avons choisi le vert Smoke Green de Farrow and Ball. Les panneaux centraux cachent la télé. Le graphisme a été particulièrement soigné. Les meubles bas permettent de dissimuler tout les aspects techniques.
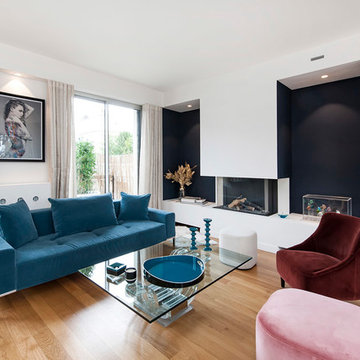
Suite à une nouvelle acquisition cette ancien duplex a été transformé en triplex. Un étage pièce de vie, un étage pour les enfants pré ado et un étage pour les parents. Nous avons travaillé les volumes, la clarté, un look à la fois chaleureux et épuré
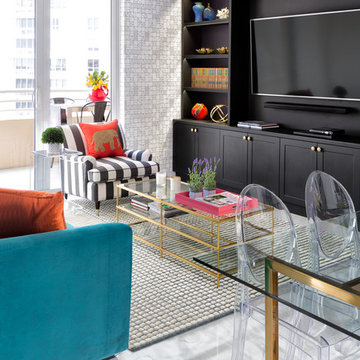
Feature in: Luxe Magazine Miami & South Florida Luxury Magazine
If visitors to Robyn and Allan Webb’s one-bedroom Miami apartment expect the typical all-white Miami aesthetic, they’ll be pleasantly surprised upon stepping inside. There, bold theatrical colors, like a black textured wallcovering and bright teal sofa, mix with funky patterns,
such as a black-and-white striped chair, to create a space that exudes charm. In fact, it’s the wife’s style that initially inspired the design for the home on the 20th floor of a Brickell Key high-rise. “As soon as I saw her with a green leather jacket draped across her shoulders, I knew we would be doing something chic that was nothing like the typical all- white modern Miami aesthetic,” says designer Maite Granda of Robyn’s ensemble the first time they met. The Webbs, who often vacation in Paris, also had a clear vision for their new Miami digs: They wanted it to exude their own modern interpretation of French decor.
“We wanted a home that was luxurious and beautiful,”
says Robyn, noting they were downsizing from a four-story residence in Alexandria, Virginia. “But it also had to be functional.”
To read more visit: https:
https://maitegranda.com/wp-content/uploads/2018/01/LX_MIA18_HOM_MaiteGranda_10.pdf
Rolando Diaz
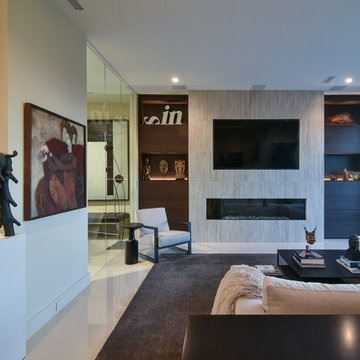
This quaint living room doubles as the exercise studio for the owners. The modern linear fireplace and flush TV with a light colored tile surround are accentuated by the dark wood grain laminate bookcase cabinetry on either side if the fireplace. Tripp Smith
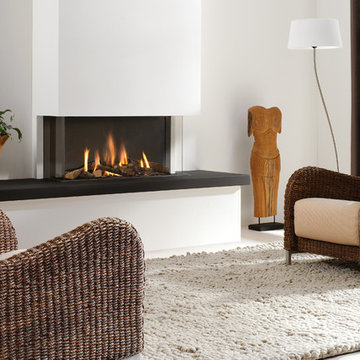
The Trisore 95 MKII is a smaller bay-style fireplace for more intimately-scaled living spaces such as this modern living room.
Photo of a mid-sized scandinavian formal open concept living room in Boston with white walls, a standard fireplace, a plaster fireplace surround, white floor, concrete floors and no tv.
Photo of a mid-sized scandinavian formal open concept living room in Boston with white walls, a standard fireplace, a plaster fireplace surround, white floor, concrete floors and no tv.
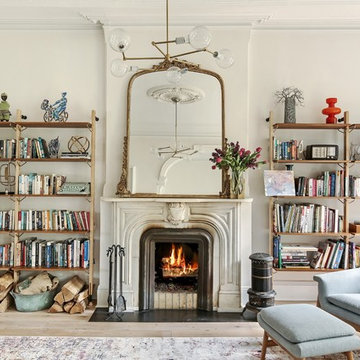
Allyson Lubow
This is an example of a large transitional formal open concept living room in New York with white walls, light hardwood floors, a standard fireplace, a stone fireplace surround, no tv and white floor.
This is an example of a large transitional formal open concept living room in New York with white walls, light hardwood floors, a standard fireplace, a stone fireplace surround, no tv and white floor.
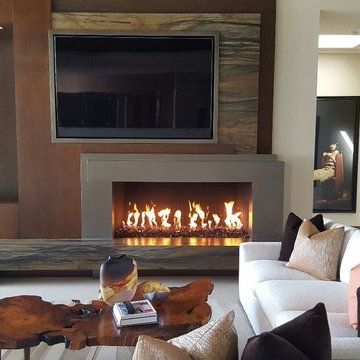
Mid-sized modern formal enclosed living room in San Diego with beige walls, a wall-mounted tv, porcelain floors, a standard fireplace, a plaster fireplace surround and white floor.
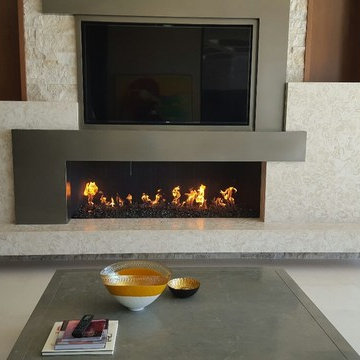
Photo of a mid-sized modern formal enclosed living room in San Diego with beige walls, a tile fireplace surround, a wall-mounted tv, porcelain floors, a standard fireplace and white floor.
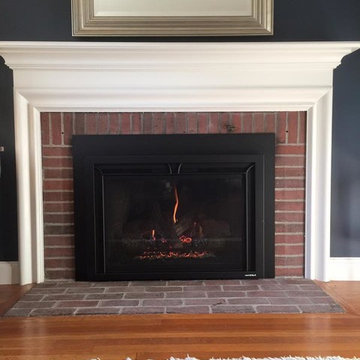
Mid-sized traditional formal living room in Orange County with blue walls, carpet, a standard fireplace, a brick fireplace surround and white floor.
Living Room Design Photos with White Floor
1