Large Mediterranean Dining Room Design Ideas
Refine by:
Budget
Sort by:Popular Today
81 - 100 of 1,568 photos
Item 1 of 3
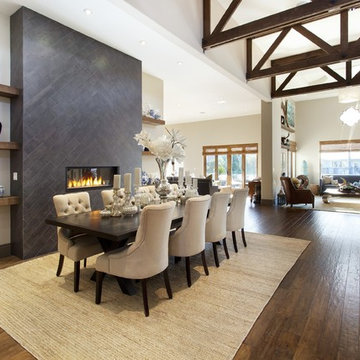
Dining room and main hallway. Modern fireplace wall has herringbone tile pattern and custom wood shelving. The main hall has custom wood trusses that bring the feel of the 16' tall ceilings down to earth. The steel dining table is 4' x 10' and was built specially for the space.
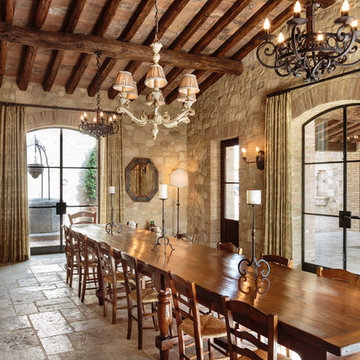
Large mediterranean open plan dining in Orange County with limestone floors, beige walls and beige floor.
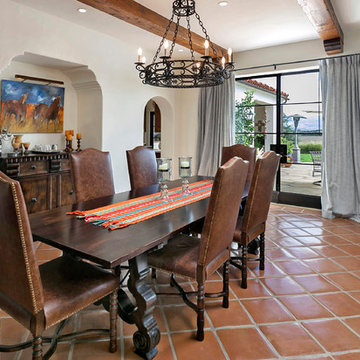
Jim Bartsch
Design ideas for a large mediterranean separate dining room in San Luis Obispo with white walls, terra-cotta floors, no fireplace and brown floor.
Design ideas for a large mediterranean separate dining room in San Luis Obispo with white walls, terra-cotta floors, no fireplace and brown floor.
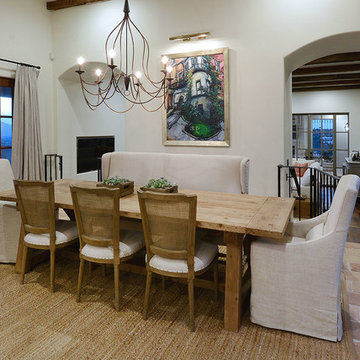
The dining room features wood french door units at either end of the space, arched openings into the living room, and a reclaimed terra cotta tile floor.
Design Principal: Gene Kniaz, Spiral Architects; General Contractor: Brian Recher, Resolute Builders
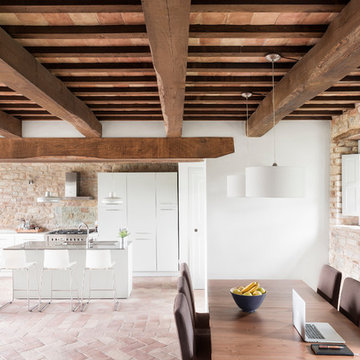
Matteo Canestraro
This is an example of a large mediterranean open plan dining in Tel Aviv with white walls and brick floors.
This is an example of a large mediterranean open plan dining in Tel Aviv with white walls and brick floors.
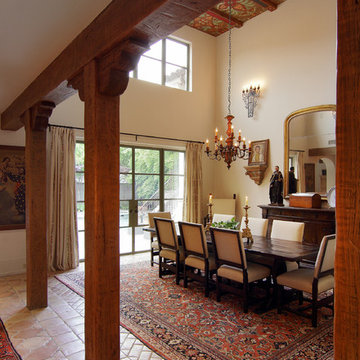
Trey Hunter Photography
Photo of a large mediterranean kitchen/dining combo in Houston with beige walls, terra-cotta floors and no fireplace.
Photo of a large mediterranean kitchen/dining combo in Houston with beige walls, terra-cotta floors and no fireplace.
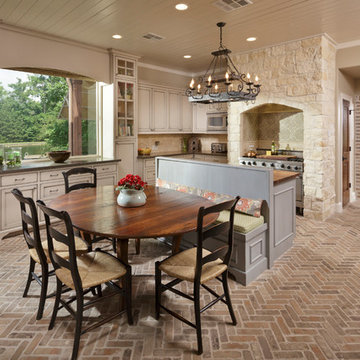
Kolanowski Studio
This is an example of a large mediterranean kitchen/dining combo in Houston with brick floors, beige walls and brown floor.
This is an example of a large mediterranean kitchen/dining combo in Houston with brick floors, beige walls and brown floor.
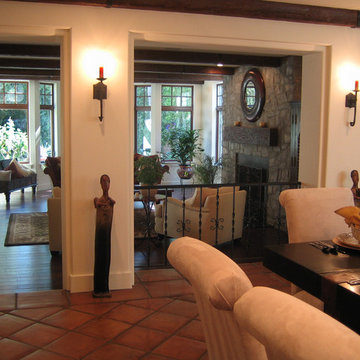
Photo of a large mediterranean separate dining room in Los Angeles with white walls, terra-cotta floors, a standard fireplace and a stone fireplace surround.
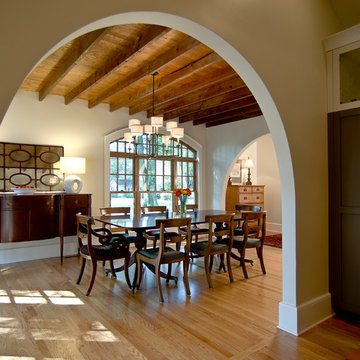
View of the Dining Room from the Kitchen. We exposed the original ceiling joist and stained them a little darker than the floor. This is the same location as the original Dining Room, and we incorporated a former laundry room that was at the back of the house. The windows are all new, as is the arched doorway.
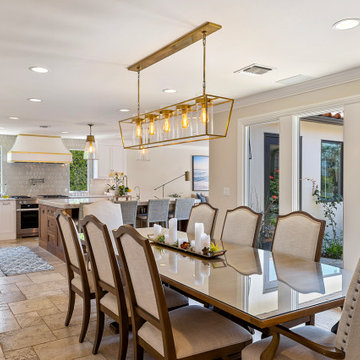
This home had a kitchen that wasn’t meeting the family’s needs, nor did it fit with the coastal Mediterranean theme throughout the rest of the house. The goals for this remodel were to create more storage space and add natural light. The biggest item on the wish list was a larger kitchen island that could fit a family of four. They also wished for the backyard to transform from an unsightly mess that the clients rarely used to a beautiful oasis with function and style.
One design challenge was incorporating the client’s desire for a white kitchen with the warm tones of the travertine flooring. The rich walnut tone in the island cabinetry helped to tie in the tile flooring. This added contrast, warmth, and cohesiveness to the overall design and complemented the transitional coastal theme in the adjacent spaces. Rooms alight with sunshine, sheathed in soft, watery hues are indicative of coastal decorating. A few essential style elements will conjure the coastal look with its casual beach attitude and renewing seaside energy, even if the shoreline is only in your mind's eye.
By adding two new windows, all-white cabinets, and light quartzite countertops, the kitchen is now open and bright. Brass accents on the hood, cabinet hardware and pendant lighting added warmth to the design. Blue accent rugs and chairs complete the vision, complementing the subtle grey ceramic backsplash and coastal blues in the living and dining rooms. Finally, the added sliding doors lead to the best part of the home: the dreamy outdoor oasis!
Every day is a vacation in this Mediterranean-style backyard paradise. The outdoor living space emphasizes the natural beauty of the surrounding area while offering all of the advantages and comfort of indoor amenities.
The swimming pool received a significant makeover that turned this backyard space into one that the whole family will enjoy. JRP changed out the stones and tiles, bringing a new life to it. The overall look of the backyard went from hazardous to harmonious. After finishing the pool, a custom gazebo was built for the perfect spot to relax day or night.
It’s an entertainer’s dream to have a gorgeous pool and an outdoor kitchen. This kitchen includes stainless-steel appliances, a custom beverage fridge, and a wood-burning fireplace. Whether you want to entertain or relax with a good book, this coastal Mediterranean-style outdoor living remodel has you covered.
Photographer: Andrew - OpenHouse VC
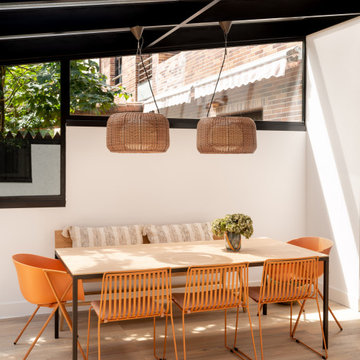
Reforma integral Sube Interiorismo www.subeinteriorismo.com
Fotografía Biderbost Photo
Inspiration for a large mediterranean open plan dining in Bilbao with white walls, ceramic floors, no fireplace and beige floor.
Inspiration for a large mediterranean open plan dining in Bilbao with white walls, ceramic floors, no fireplace and beige floor.
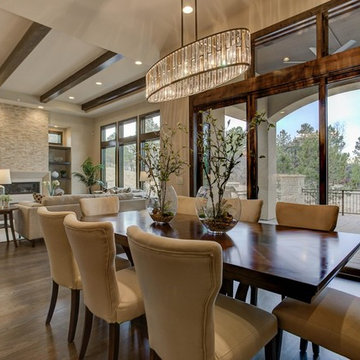
Inspiration for a large mediterranean open plan dining in Denver with beige walls, medium hardwood floors, no fireplace and brown floor.
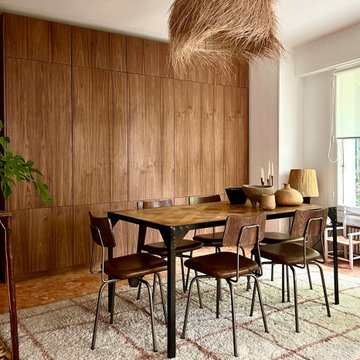
La salle à manger, entre ambiance "mad men" et esprit vacances, avec son immense placard en noyer qui permet de ranger l'équivalent d'un container ;-) Placard d'entrée, penderie, bar, bibliothèque, placard à vinyles, vaisselier, tout y est !
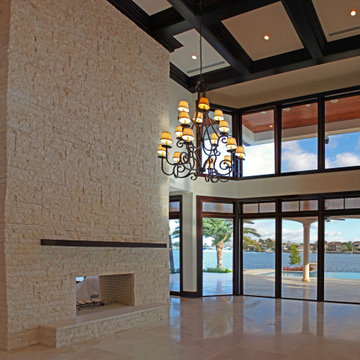
This is an example of a large mediterranean open plan dining in Miami with white walls, ceramic floors, a two-sided fireplace, a brick fireplace surround, beige floor, coffered and panelled walls.
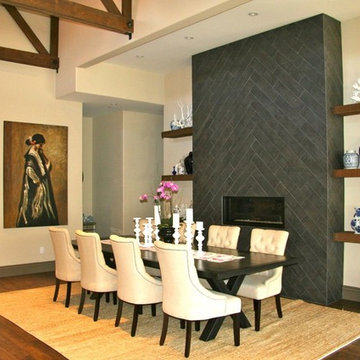
Another shot of the Dining Room.
Inspiration for a large mediterranean open plan dining in San Francisco with white walls, dark hardwood floors, a ribbon fireplace and a tile fireplace surround.
Inspiration for a large mediterranean open plan dining in San Francisco with white walls, dark hardwood floors, a ribbon fireplace and a tile fireplace surround.
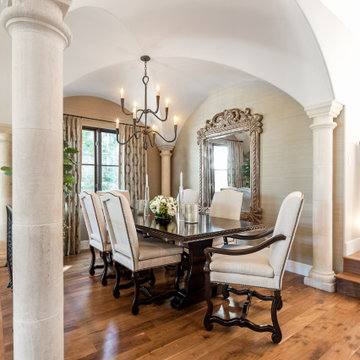
This is an example of a large mediterranean separate dining room in Los Angeles with beige walls, medium hardwood floors, brown floor and vaulted.
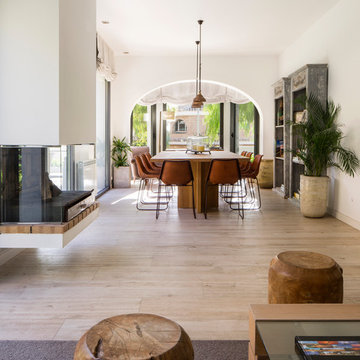
Mauricio Fuertes
www.mauriciofuertes.com
Large mediterranean open plan dining in Barcelona with white walls, a two-sided fireplace, a plaster fireplace surround and beige floor.
Large mediterranean open plan dining in Barcelona with white walls, a two-sided fireplace, a plaster fireplace surround and beige floor.
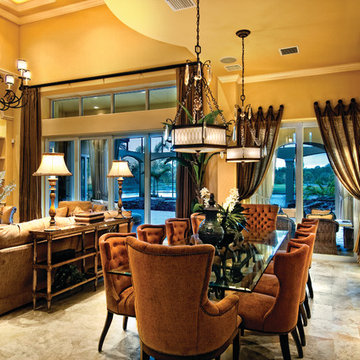
The Sater Design Collection's luxury, Mediterranean home plan "Gabriella" (Plan #6961). saterdesign.com
Design ideas for a large mediterranean open plan dining in Miami with yellow walls, travertine floors and no fireplace.
Design ideas for a large mediterranean open plan dining in Miami with yellow walls, travertine floors and no fireplace.
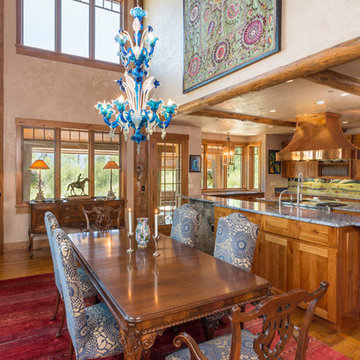
Tim Murphy Photography
Photo of a large mediterranean kitchen/dining combo in Denver with beige walls, medium hardwood floors and brown floor.
Photo of a large mediterranean kitchen/dining combo in Denver with beige walls, medium hardwood floors and brown floor.
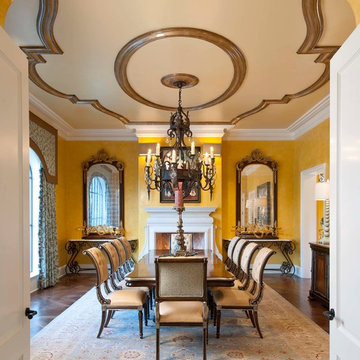
The formal dining room is all about the details. Added moulding on the ceiling draws your eye in and frames the dining table from overhead.
Design: Wesley-Wayne Interiors
Photo: Dan Piassick
Large Mediterranean Dining Room Design Ideas
5