Large Midcentury Kitchen Design Ideas
Refine by:
Budget
Sort by:Popular Today
161 - 180 of 5,350 photos
Item 1 of 3
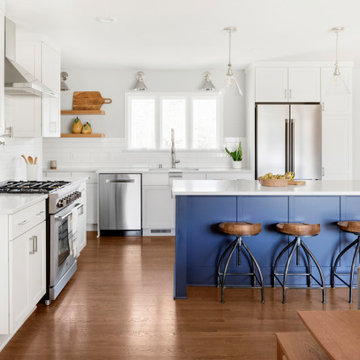
Builder: Thompson Construction, Dorian Thompson
Interior Design: Cotton Seed Designs, Gabe Lindberg
Floor Plan: Cotton Seed Designs, Gabe Lindberg
Photography: Spacecrafting / Architectural Photography
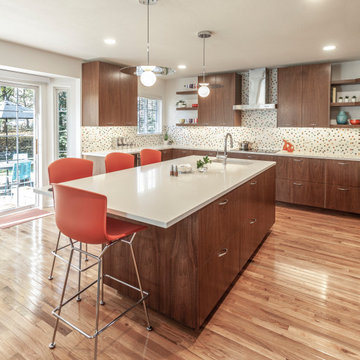
Inspiration for a large midcentury u-shaped eat-in kitchen in Detroit with an undermount sink, flat-panel cabinets, dark wood cabinets, quartz benchtops, multi-coloured splashback, ceramic splashback, stainless steel appliances, light hardwood floors, with island, brown floor and white benchtop.
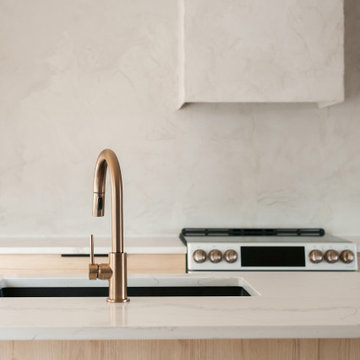
This is an example of a large midcentury eat-in kitchen in Nashville with an undermount sink, flat-panel cabinets, light wood cabinets, quartz benchtops, grey splashback, white appliances, light hardwood floors, with island and white benchtop.
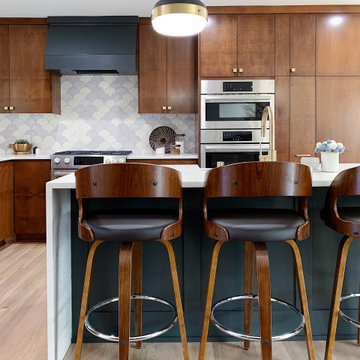
Large midcentury l-shaped open plan kitchen in Minneapolis with a drop-in sink, flat-panel cabinets, dark wood cabinets, onyx benchtops, white splashback, ceramic splashback, stainless steel appliances, dark hardwood floors, with island, brown floor and white benchtop.
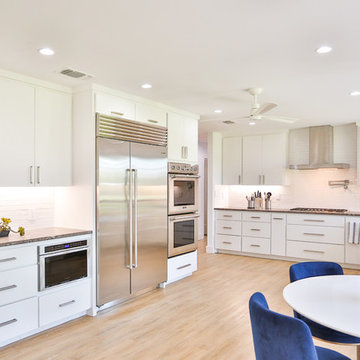
Hill Country Real Estate Photography
Photo of a large midcentury u-shaped eat-in kitchen in Austin with an undermount sink, flat-panel cabinets, white cabinets, quartz benchtops, white splashback, ceramic splashback, stainless steel appliances, light hardwood floors, no island, beige floor and brown benchtop.
Photo of a large midcentury u-shaped eat-in kitchen in Austin with an undermount sink, flat-panel cabinets, white cabinets, quartz benchtops, white splashback, ceramic splashback, stainless steel appliances, light hardwood floors, no island, beige floor and brown benchtop.
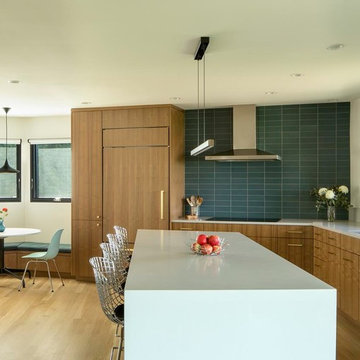
This is an example of a large midcentury l-shaped eat-in kitchen in Portland with an undermount sink, flat-panel cabinets, medium wood cabinets, green splashback, panelled appliances, medium hardwood floors, with island, brown floor, quartz benchtops, porcelain splashback and white benchtop.
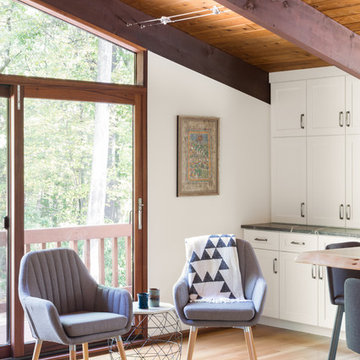
Photo: Kyle Caldwell
Inspiration for a large midcentury galley eat-in kitchen in Boston with an undermount sink, shaker cabinets, white cabinets, soapstone benchtops, stainless steel appliances, light hardwood floors and with island.
Inspiration for a large midcentury galley eat-in kitchen in Boston with an undermount sink, shaker cabinets, white cabinets, soapstone benchtops, stainless steel appliances, light hardwood floors and with island.
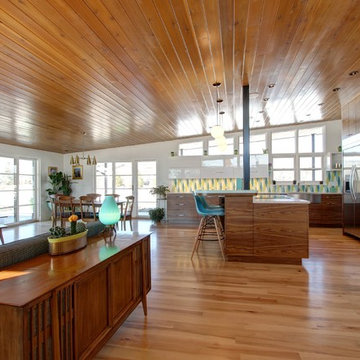
Jenn Cohen
Photo of a large midcentury single-wall open plan kitchen in Denver with flat-panel cabinets, dark wood cabinets, marble benchtops, multi-coloured splashback, with island, a farmhouse sink, stainless steel appliances and medium hardwood floors.
Photo of a large midcentury single-wall open plan kitchen in Denver with flat-panel cabinets, dark wood cabinets, marble benchtops, multi-coloured splashback, with island, a farmhouse sink, stainless steel appliances and medium hardwood floors.
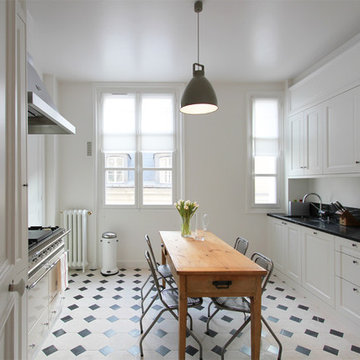
This exquisite three-bedroom apartment has gracious proportions and lovely original architectural details. It occupies the third floor of a classic 19th century building on rue de Lille, just off rue de Bellechasse. It has been luxuriously finished, including a large, sumptuous master bathroom and a fully-appointed traditional kitchen. And the best surprise…from the windows of the living room and all three bedrooms are sweeping views of the Seine and beyond!

Stunning Pluck Kitchen in soft green with marble worktops and feature lighting.
Inspiration for a large midcentury l-shaped open plan kitchen in London with a single-bowl sink, flat-panel cabinets, green cabinets, marble benchtops, green splashback, marble splashback, stainless steel appliances, light hardwood floors, with island, green benchtop and exposed beam.
Inspiration for a large midcentury l-shaped open plan kitchen in London with a single-bowl sink, flat-panel cabinets, green cabinets, marble benchtops, green splashback, marble splashback, stainless steel appliances, light hardwood floors, with island, green benchtop and exposed beam.
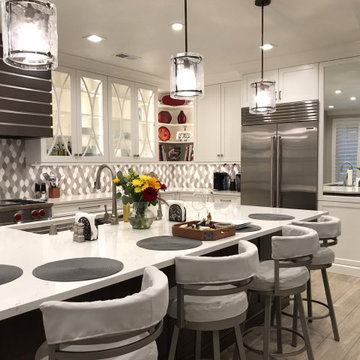
Taupes and Grays are the colors incorporated in this design. The original kitchen was a good size but did not have the functionality of the new kitchen. It was dated and a large number of appliances did not functon as intended. The designer opened up the kitchen with mirrors and relocation of the island.
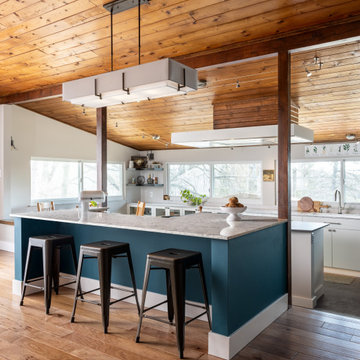
Our client’s goal was to open up the kitchen to the living room area for multiple reasons, two of which were to create an open and inviting kitchen experience, and also to bring their beautiful view of the waterways surrounding their hilltop perch all the way into the living room area.
They wanted to maximize cabinet storage as well as counter space. They also wanted to have a dedicated wet bar area.
We wanted to preserve the existing wood ceiling, so we had to get creative with lighting solutions as well as the vent hood. That's why you'll see cable lights, sconces and toe kick lighting to maximize the light. The range hood has an asymmetric design because we wanted to center the cooktop on the island without touching the ceiling to move the range hood.
In order to maximize the views, add storage and maintain enough space for the dining table, there are shallow base cabinets along the exterior wall.
We also added a new doorway into the bedroom area for privacy which had the added benefit of giving the dining room new purpose as an entertainment area.
We included a wet bar with open and display shelving, two wine fridges and storage.
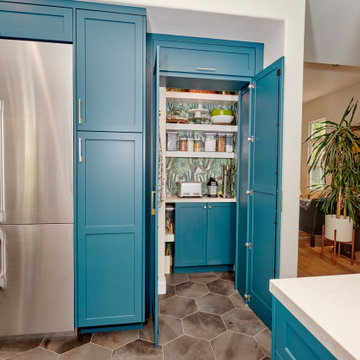
The kitchen is marked by its folding kitchen window and range wall and white quartz countertops for easy clean up. The island is a combination of natural stone and a big thick chopping block. We designed a custom brass metal glass holder, which hangs in front of a side window.
The before kitchen was configured complete different but now the new kitchen focuses on the amazing backyard with an indoor outdoor countertop bar which all can enjoy when lounging at the raised pool
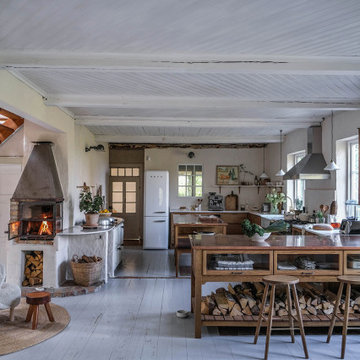
Large midcentury u-shaped eat-in kitchen in Other with a double-bowl sink, medium wood cabinets, marble benchtops, pink splashback, marble splashback, stainless steel appliances, painted wood floors, multiple islands, white floor, pink benchtop and wood.
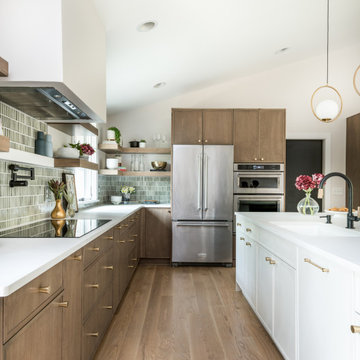
Photo of a large midcentury l-shaped eat-in kitchen in Nashville with an undermount sink, flat-panel cabinets, medium wood cabinets, quartz benchtops, green splashback, porcelain splashback, stainless steel appliances, medium hardwood floors, with island, white benchtop and vaulted.
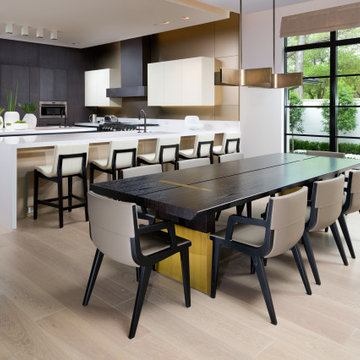
Ornare kitchen and Breakfast room
Photo of a large midcentury u-shaped eat-in kitchen in Dallas with flat-panel cabinets, white cabinets, quartz benchtops, beige splashback, metal splashback, panelled appliances, light hardwood floors, with island, beige floor and white benchtop.
Photo of a large midcentury u-shaped eat-in kitchen in Dallas with flat-panel cabinets, white cabinets, quartz benchtops, beige splashback, metal splashback, panelled appliances, light hardwood floors, with island, beige floor and white benchtop.
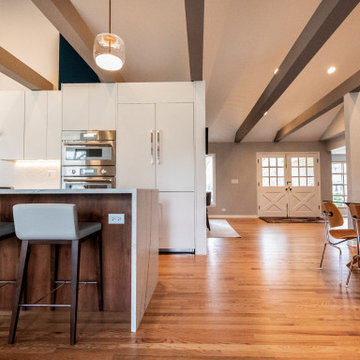
Open plan kitchen remodel with waterfall edge island
Photo of a large midcentury galley open plan kitchen in Chicago with an undermount sink, flat-panel cabinets, medium wood cabinets, quartzite benchtops, white splashback, mosaic tile splashback, panelled appliances, medium hardwood floors, with island, brown floor and white benchtop.
Photo of a large midcentury galley open plan kitchen in Chicago with an undermount sink, flat-panel cabinets, medium wood cabinets, quartzite benchtops, white splashback, mosaic tile splashback, panelled appliances, medium hardwood floors, with island, brown floor and white benchtop.
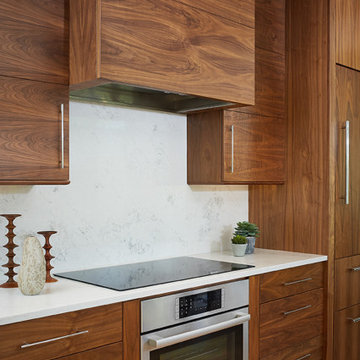
The Holloway blends the recent revival of mid-century aesthetics with the timelessness of a country farmhouse. Each façade features playfully arranged windows tucked under steeply pitched gables. Natural wood lapped siding emphasizes this homes more modern elements, while classic white board & batten covers the core of this house. A rustic stone water table wraps around the base and contours down into the rear view-out terrace.
Inside, a wide hallway connects the foyer to the den and living spaces through smooth case-less openings. Featuring a grey stone fireplace, tall windows, and vaulted wood ceiling, the living room bridges between the kitchen and den. The kitchen picks up some mid-century through the use of flat-faced upper and lower cabinets with chrome pulls. Richly toned wood chairs and table cap off the dining room, which is surrounded by windows on three sides. The grand staircase, to the left, is viewable from the outside through a set of giant casement windows on the upper landing. A spacious master suite is situated off of this upper landing. Featuring separate closets, a tiled bath with tub and shower, this suite has a perfect view out to the rear yard through the bedroom's rear windows. All the way upstairs, and to the right of the staircase, is four separate bedrooms. Downstairs, under the master suite, is a gymnasium. This gymnasium is connected to the outdoors through an overhead door and is perfect for athletic activities or storing a boat during cold months. The lower level also features a living room with a view out windows and a private guest suite.
Architect: Visbeen Architects
Photographer: Ashley Avila Photography
Builder: AVB Inc.
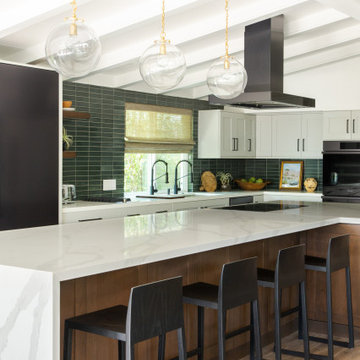
Make your dream Mid-Century Modern kitchen come to life. From classic favorites to eye-catching statements, our handmade kitchen tile offers 130+ colors and 40+ shapes to choose from.
DESIGN
Soko Interior Design
PHOTOS
Madeline Tolle
TILE SHOWN
Tempest in 2x8
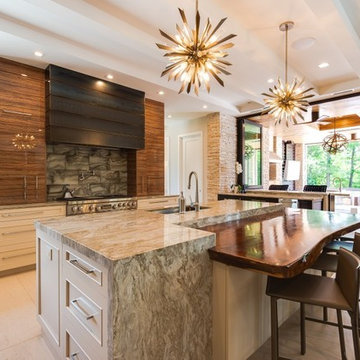
Joshua Curry Photography, Rick Ricozzi Photography
Inspiration for a large midcentury eat-in kitchen in Wilmington with beige cabinets, grey splashback, stainless steel appliances, porcelain floors, with island and beige floor.
Inspiration for a large midcentury eat-in kitchen in Wilmington with beige cabinets, grey splashback, stainless steel appliances, porcelain floors, with island and beige floor.
Large Midcentury Kitchen Design Ideas
9