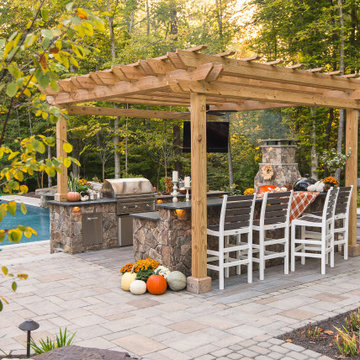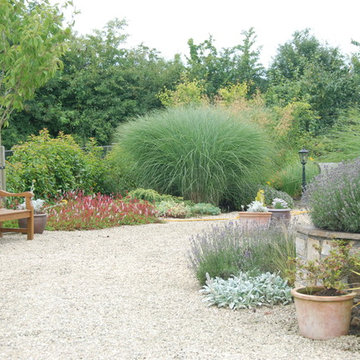Refine by:
Budget
Sort by:Popular Today
81 - 100 of 81,430 photos
Item 1 of 3
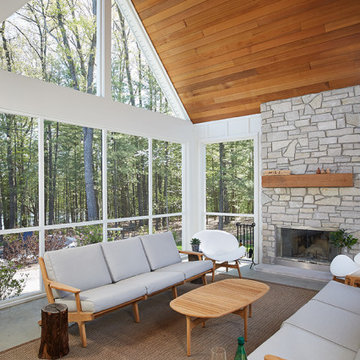
The Holloway blends the recent revival of mid-century aesthetics with the timelessness of a country farmhouse. Each façade features playfully arranged windows tucked under steeply pitched gables. Natural wood lapped siding emphasizes this homes more modern elements, while classic white board & batten covers the core of this house. A rustic stone water table wraps around the base and contours down into the rear view-out terrace.
Inside, a wide hallway connects the foyer to the den and living spaces through smooth case-less openings. Featuring a grey stone fireplace, tall windows, and vaulted wood ceiling, the living room bridges between the kitchen and den. The kitchen picks up some mid-century through the use of flat-faced upper and lower cabinets with chrome pulls. Richly toned wood chairs and table cap off the dining room, which is surrounded by windows on three sides. The grand staircase, to the left, is viewable from the outside through a set of giant casement windows on the upper landing. A spacious master suite is situated off of this upper landing. Featuring separate closets, a tiled bath with tub and shower, this suite has a perfect view out to the rear yard through the bedroom's rear windows. All the way upstairs, and to the right of the staircase, is four separate bedrooms. Downstairs, under the master suite, is a gymnasium. This gymnasium is connected to the outdoors through an overhead door and is perfect for athletic activities or storing a boat during cold months. The lower level also features a living room with a view out windows and a private guest suite.
Architect: Visbeen Architects
Photographer: Ashley Avila Photography
Builder: AVB Inc.
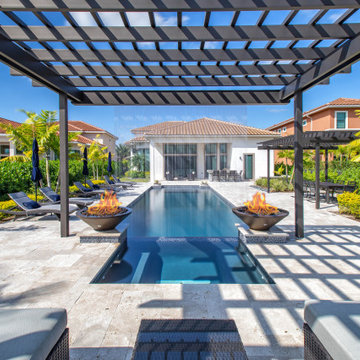
This amazing custom pool and spa in Parkland has 2 seating areas, raised spa and rain pergola providing crisp water sounds!
Inspiration for a large mediterranean backyard custom-shaped pool in Miami with a hot tub and natural stone pavers.
Inspiration for a large mediterranean backyard custom-shaped pool in Miami with a hot tub and natural stone pavers.
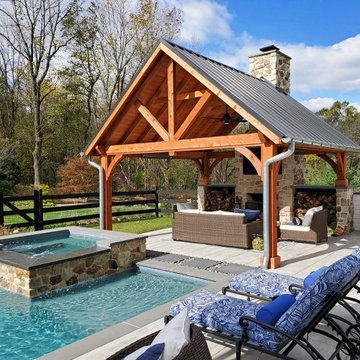
This homeowner was looking for a luxurious getaway to relax by! Designed for entertaining, this project features a natural-wood themed poolside pavilion, and underneath it lies a homey lounge area in front of the wood-burning fireplace! A glorious outdoor kitchen, patio & deck, puts the finishing touching on this resort styled project!
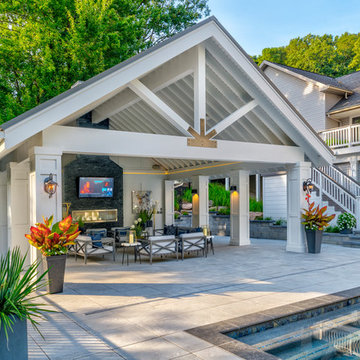
A So-CAL inspired Pool Pavilion Oasis in Central PA
Large transitional backyard rectangular lap pool in Other with a pool house and concrete pavers.
Large transitional backyard rectangular lap pool in Other with a pool house and concrete pavers.
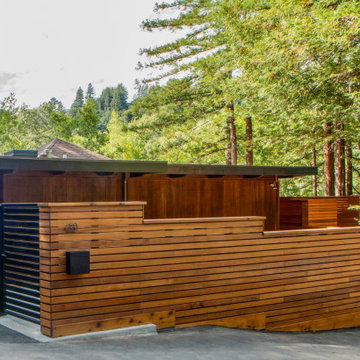
Photo of a large contemporary front yard partial sun garden for spring in San Francisco with concrete pavers.
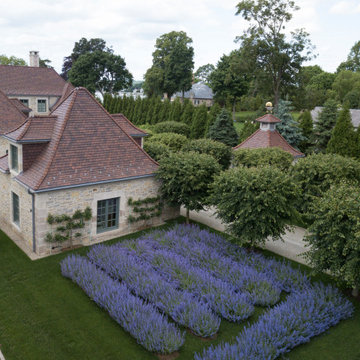
The rear grounds are equally impressive with a lattice courtyard lawn, serpentine isle of boxwood with custom wood obelisks, metal garden sculpture and a Celtic knot garden. This property also has cutting, fragrance and rose gardens that bloom though out the seasons, and a fire-pit area for entertaining on those cool New England nights. This drone image gives allows you to see the precision of our planning and the creativity and expertise of our team. Photo by Neil Landino
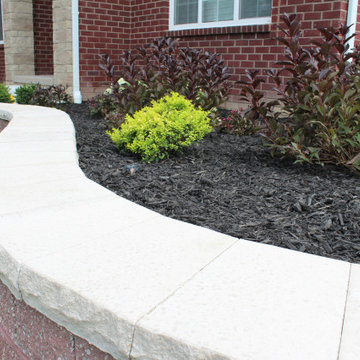
Large traditional front yard full sun garden in Detroit with brick pavers.
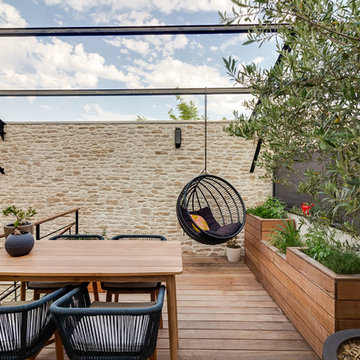
Un projet de patio urbain en pein centre de Nantes. Un petit havre de paix désormais, élégant et dans le soucis du détail. Du bois et de la pierre comme matériaux principaux. Un éclairage différencié mettant en valeur les végétaux est mis en place.
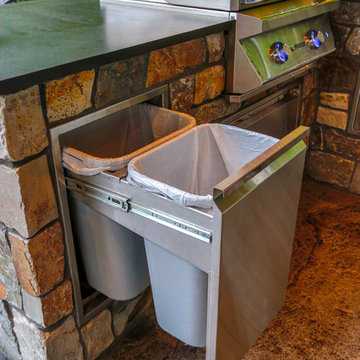
Gable style patio cover that is free standing with a full outdoor kitchen, wood burning fireplace, and hot tub. We added in some outdoor heaters from Infratech and a TV to tie it all together. This patio cover has larger than average beams and rafters and it really gives it a beefy look. It's on a stamped concrete patio and the whole project turned out beautifully!
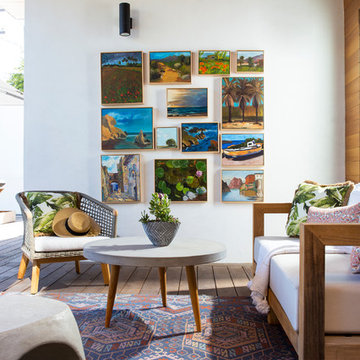
Design ideas for a large modern backyard verandah in Los Angeles with decking and a roof extension.
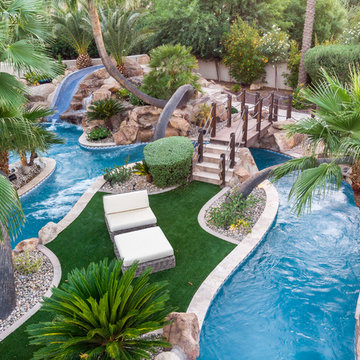
Inspiration for a large tropical backyard custom-shaped pool in Phoenix with a water slide and natural stone pavers.
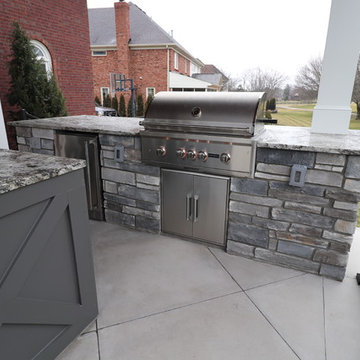
Roof Structure with outdoor kitchen
Photo of a large traditional backyard patio in Louisville with an outdoor kitchen, concrete pavers and a roof extension.
Photo of a large traditional backyard patio in Louisville with an outdoor kitchen, concrete pavers and a roof extension.
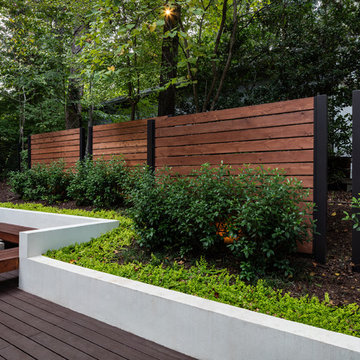
Light brown custom cedar screen walls provide privacy along the landscaped terrace and compliment the warm hues of the decking and provide the perfect backdrop for the floating wooden bench.
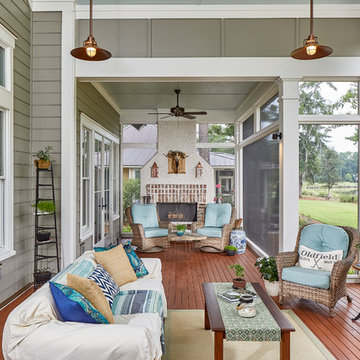
Tom Jenkins Photography
Inspiration for a large beach style screened-in verandah in Charleston with decking and a roof extension.
Inspiration for a large beach style screened-in verandah in Charleston with decking and a roof extension.
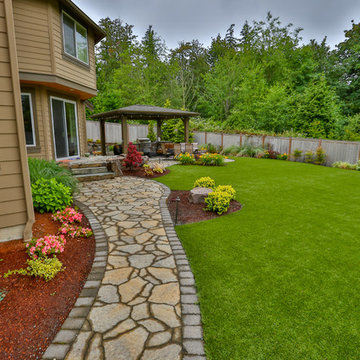
Hip style patio cover with full outdoor kitchen. The patio cover is equipped with recessed electric heaters by Infratech and wicker patio furniture. The whole backyard is covered in turf and landscaped by Alderwood Landscaping.
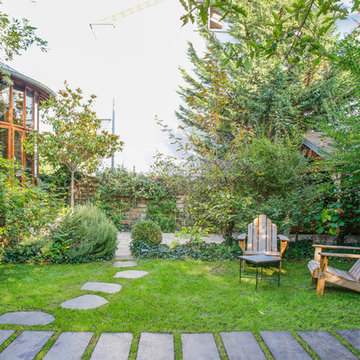
Large traditional front yard partial sun formal garden in Paris with natural stone pavers and a stone fence for spring.
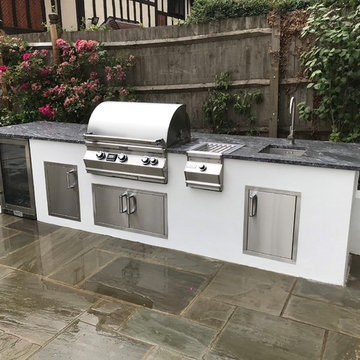
Outdoor kitchen with built in gas BBQ - also dual fuel if required. Sink with hot water demand heater and outdoor fridge.
Large modern backyard garden in Kent.
Large modern backyard garden in Kent.
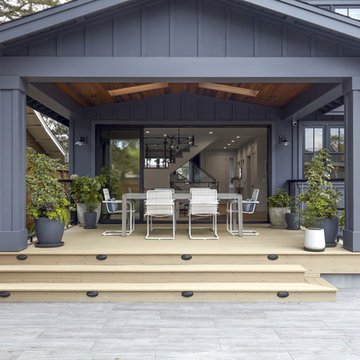
William Short Photography
For a third year in a row, AZEK® Building Products is proud to partner with Sunset magazine on its inspirational 2018 Silicon Valley Idea House, located in the beautiful town of Los Gatos, California. The design team utilized Weathered Teak™ from AZEK® Deck's Vintage Collection® to enhance the indoor-outdoor theme of this year's home. It's featured in three locations on the home including the front porch, back deck and lower-level patio. De Mattei Construction also used AZEK's Evolutions Rail® Contemporary and Bronze Riser lights to complete the stunning backyard entertainment area.
Large Outdoor Design Ideas
5






