Refine by:
Budget
Sort by:Popular Today
1 - 20 of 879 photos
Item 1 of 3
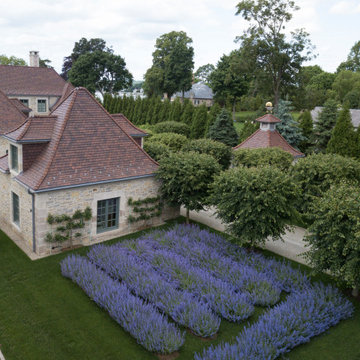
The rear grounds are equally impressive with a lattice courtyard lawn, serpentine isle of boxwood with custom wood obelisks, metal garden sculpture and a Celtic knot garden. This property also has cutting, fragrance and rose gardens that bloom though out the seasons, and a fire-pit area for entertaining on those cool New England nights. This drone image gives allows you to see the precision of our planning and the creativity and expertise of our team. Photo by Neil Landino
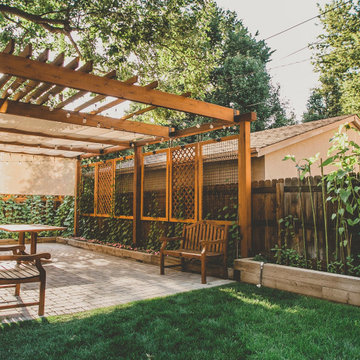
“I am so pleased with all that you did in terms of design and execution.” // Dr. Charles Dinarello
•
Our client, Charles, envisioned a festive space for everyday use as well as larger parties, and through our design and attention to detail, we brought his vision to life and exceeded his expectations. The Campiello is a continuation and reincarnation of last summer’s party pavilion which abarnai constructed to cover and compliment the custom built IL-1beta table, a personalized birthday gift and centerpiece for the big celebration. The fresh new design includes; cedar timbers, Roman shades and retractable vertical shades, a patio extension, exquisite lighting, and custom trellises.
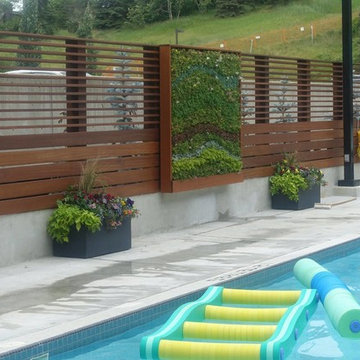
This is an example of a large transitional backyard patio in Calgary with a vertical garden, concrete pavers and no cover.
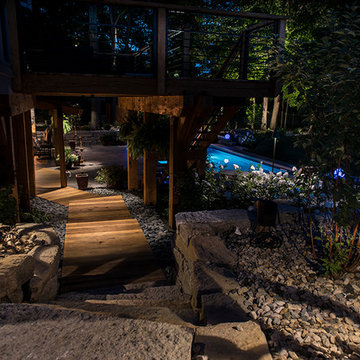
This project features many different materials in the landscape. Most notable was the boardwalk under the deck and the timber framed deck and patio cover. Accent lighting was added around the property to highlight trees, shrubs, fountains and walkways to add visual interest and extend the usability of the outdoor space long into the night for parties and gatherings.
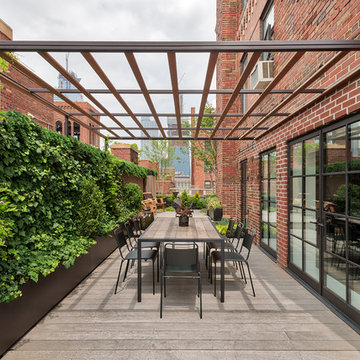
Rafael Leao Lighting Design
Jeffrey Kilmer Photography
Photo of a large contemporary patio in New York with an awning, a vertical garden and decking.
Photo of a large contemporary patio in New York with an awning, a vertical garden and decking.
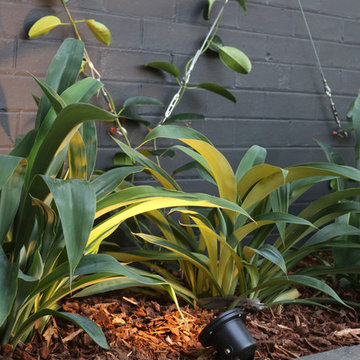
Why not enjoy your outdoor space at night? We promote garden lights in all of our designs, and love the mood it evokes. in this shade space we've planted Arthropodium & Madagascan Jasmine (climbing on an architectural cable trellis). Add an expanse of new merbau decking & raised planter beds.
Contemporary garden design & installation in McKinnon by Benjamin Carter from Boodle Concepts, Melbourne.
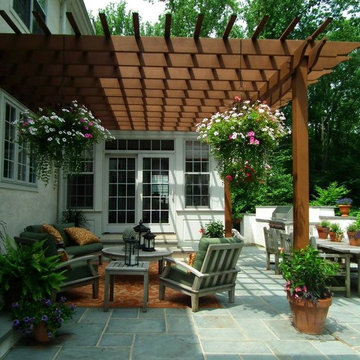
Rob Cardillo
Inspiration for a large traditional backyard patio in Philadelphia with a vertical garden and natural stone pavers.
Inspiration for a large traditional backyard patio in Philadelphia with a vertical garden and natural stone pavers.
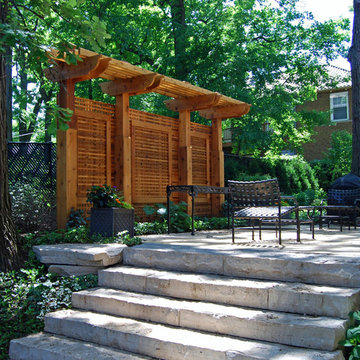
Photo of a large arts and crafts backyard shaded garden for summer in Chicago with a vertical garden and natural stone pavers.
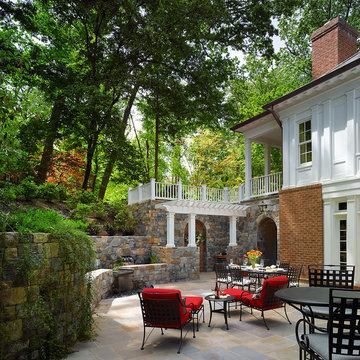
Our client was drawn to the property in Wesley Heights as it was in an established neighborhood of stately homes, on a quiet street with views of park. They wanted a traditional home for their young family with great entertaining spaces that took full advantage of the site.
The site was the challenge. The natural grade of the site was far from traditional. The natural grade at the rear of the property was about thirty feet above the street level. Large mature trees provided shade and needed to be preserved.
The solution was sectional. The first floor level was elevated from the street by 12 feet, with French doors facing the park. We created a courtyard at the first floor level that provide an outdoor entertaining space, with French doors that open the home to the courtyard.. By elevating the first floor level, we were able to allow on-grade parking and a private direct entrance to the lower level pub "Mulligans". An arched passage affords access to the courtyard from a shared driveway with the neighboring homes, while the stone fountain provides a focus.
A sweeping stone stair anchors one of the existing mature trees that was preserved and leads to the elevated rear garden. The second floor master suite opens to a sitting porch at the level of the upper garden, providing the third level of outdoor space that can be used for the children to play.
The home's traditional language is in context with its neighbors, while the design allows each of the three primary levels of the home to relate directly to the outside.
Builder: Peterson & Collins, Inc
Photos © Anice Hoachlander
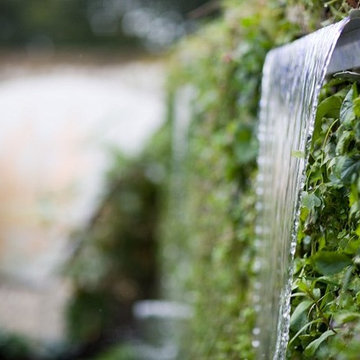
Water blade feature in the Rainforest Concept Garden by Amazon Landscaping and Garden Design
Amazonlandscaping.ie
014060004
Inspiration for a large contemporary backyard full sun formal garden for summer in Dublin with a vertical garden, natural stone pavers and a stone fence.
Inspiration for a large contemporary backyard full sun formal garden for summer in Dublin with a vertical garden, natural stone pavers and a stone fence.
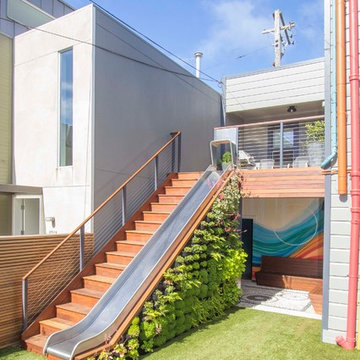
Clay Seibert
Inspiration for a large modern backyard partial sun garden for summer in San Francisco with a vertical garden.
Inspiration for a large modern backyard partial sun garden for summer in San Francisco with a vertical garden.
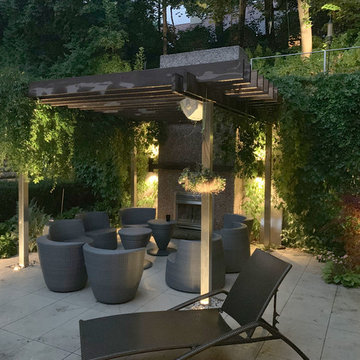
Outdoor lighting project for a client in Toronto with a multi-level back yard patio and pool area. A simply delightful yard perfect for both entertaining and relaxing. The infinity pool is a show stopper even in a yard filled with many other incredible design elements.
Our lighting design focus was to highlight the interesting textures and spaces without overwhelming the area or making gatherers feel on display.
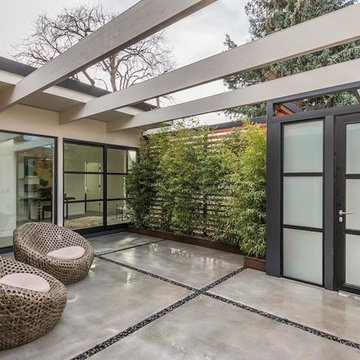
This is an example of a large contemporary courtyard patio in San Francisco with a vertical garden, concrete pavers and a pergola.
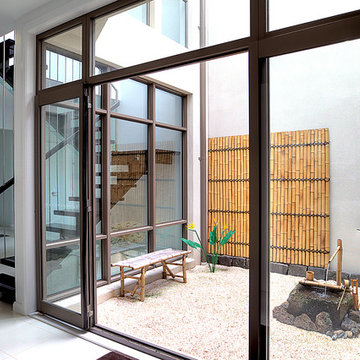
Internal North facing courtyard for Williamstown project. View of stairs and preliminary garden design to internal courtyards. Windows and doors are aluminum and floors are off white travertine marble. A similar treatment to the first floor provides for the stack effect and cross ventilation.
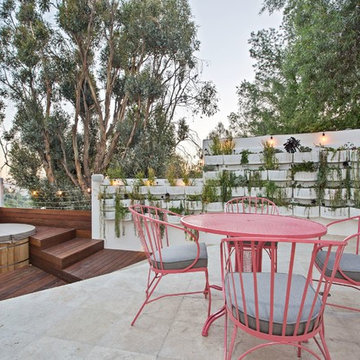
Design ideas for a large contemporary backyard patio in Los Angeles with a vertical garden, no cover and tile.
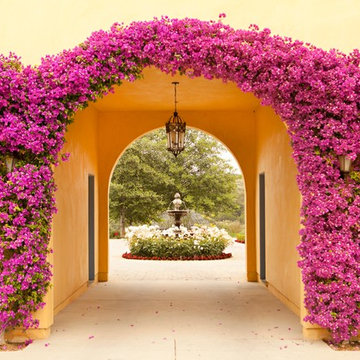
This is an example of a large mediterranean garden in Los Angeles with a vertical garden.
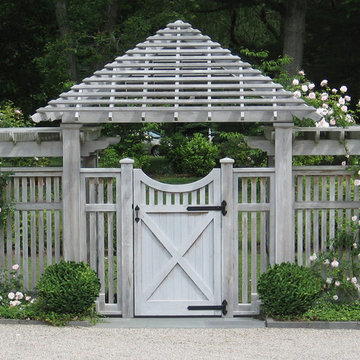
This pergola, constructed of white cedar and planted with climbing roses, creates a transition between the parking court and the garden spaces beyond.
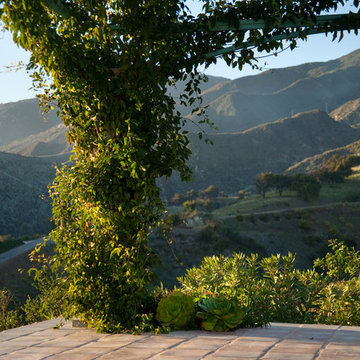
Enjoy the views from the custom raised arbor overlooking the mountains.
Photo of a large mediterranean backyard full sun formal garden in Santa Barbara with a vertical garden and natural stone pavers.
Photo of a large mediterranean backyard full sun formal garden in Santa Barbara with a vertical garden and natural stone pavers.
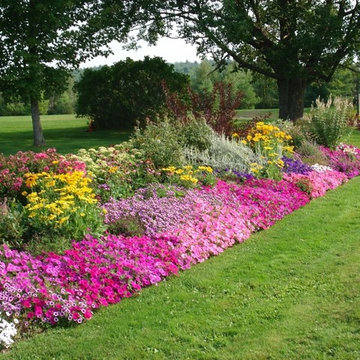
beautiful flowerbed
This is an example of a large traditional backyard partial sun formal garden for spring in Cleveland with a vertical garden.
This is an example of a large traditional backyard partial sun formal garden for spring in Cleveland with a vertical garden.
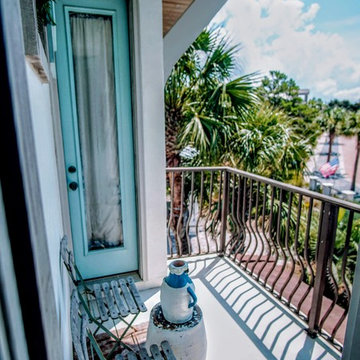
J. Frank Robbins
Design ideas for a large country balcony in Miami with a vertical garden, a roof extension and metal railing.
Design ideas for a large country balcony in Miami with a vertical garden, a roof extension and metal railing.
Large Outdoor Design Ideas with a Vertical Garden
1





