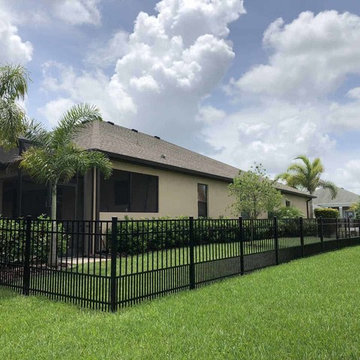Refine by:
Budget
Sort by:Popular Today
21 - 40 of 9,036 photos
Item 1 of 3
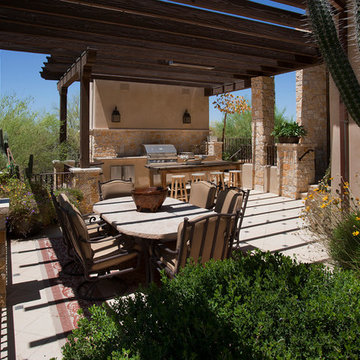
Dino Tonn Photography, Inc.
Design ideas for a large mediterranean side yard patio in Phoenix with tile and a pergola.
Design ideas for a large mediterranean side yard patio in Phoenix with tile and a pergola.
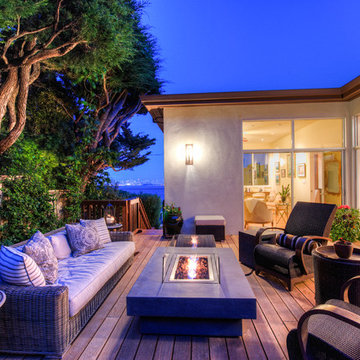
Stunning Contemporary with San Francisco Views! Rare and Stunning contemporary home boasts sweeping views of SF skyline, Bay Bridge and Alcatraz. Located in one of the best parts of Sausalito, this sun-drenched stunner features a truly magnificent gourmet kitchen, which opens to Great Room-style living, dining and family room areas. Luxurious Master Suite w/amazing views and privacy. Sep. office/large wine cellar/huge storage and gar. Enjoy outdoors w/front view deck, large side patio, terraced gardens and more!
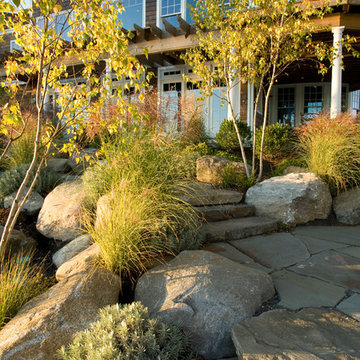
Lakeside outdoor living at its finest
Design ideas for a large beach style side yard full sun garden in Boston with a fire feature and natural stone pavers.
Design ideas for a large beach style side yard full sun garden in Boston with a fire feature and natural stone pavers.
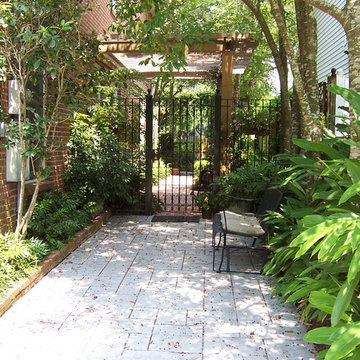
A flagstone walkway, custom arbor and iron-gate complete this New Orleans courtyard perfectly.
Photo of a large traditional side yard shaded garden for spring in New Orleans with concrete pavers.
Photo of a large traditional side yard shaded garden for spring in New Orleans with concrete pavers.
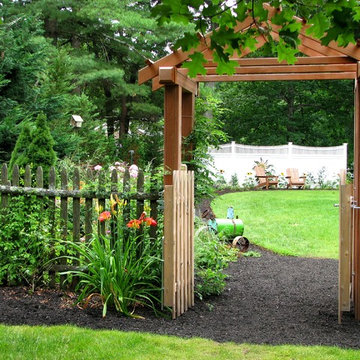
Garden arbor and picket fence separate the side yard from the front yard creating outdoor rooms. The view to the front yard frames a sitting area with Adirondack chairs.
Photo by Bob Trainor
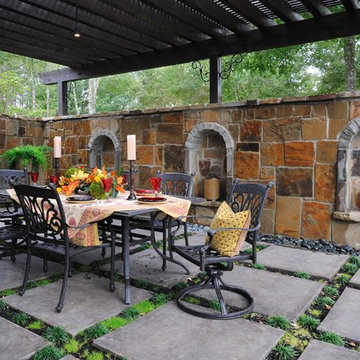
The outdoor kitchen is complemented by a bar and adjacent dining area with pergola. Oversized patio pavers interspersed with groundcover and a stone wall with decorative niches add to the ambience of this space.
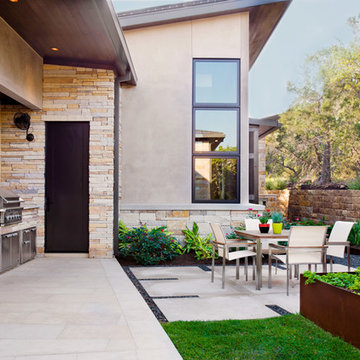
Attempting to capture a Hill Country view, this contemporary house surrounds a cluster of trees in a generous courtyard. Water elements, photovoltaics, lighting controls, and ‘smart home’ features are essential components of this high-tech, yet warm and inviting home.
Published:
Bathroom Trends, Volume 30, Number 1
Austin Home, Winter 2012
Photo Credit: Coles Hairston
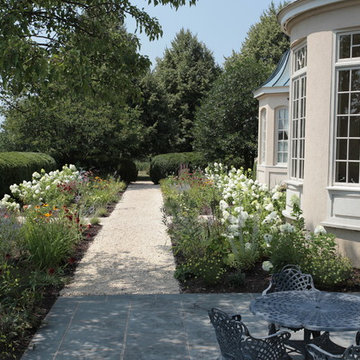
Brian T. Stratton
New jersey garden designer, garden designer new jersey, nj garden designer, garden designer nj, new jersey garden design nj, garden design new jersey, European garden designer new jersey, nj European garden designer, nj estate garden design new jersey, new jersey perennial designer nj, perennial designer new jersey, new jersey English garden designer, nj English garden designer, new jersey French garden designer, new jersey theme garden designer, new jersey garden architect nj, new jersey landscape designer nj
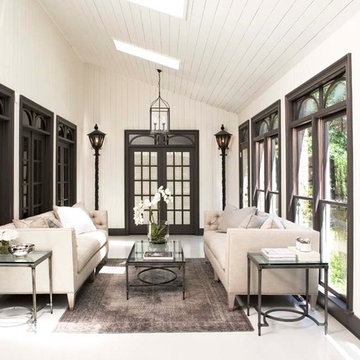
Linda McDougald, principal and lead designer of Linda McDougald Design l Postcard from Paris Home, re-designed and renovated her home, which now showcases an innovative mix of contemporary and antique furnishings set against a dramatic linen, white, and gray palette.
The English country home features floors of dark-stained oak, white painted hardwood, and Lagos Azul limestone. Antique lighting marks most every room, each of which is filled with exquisite antiques from France. At the heart of the re-design was an extensive kitchen renovation, now featuring a La Cornue Chateau range, Sub-Zero and Miele appliances, custom cabinetry, and Waterworks tile.
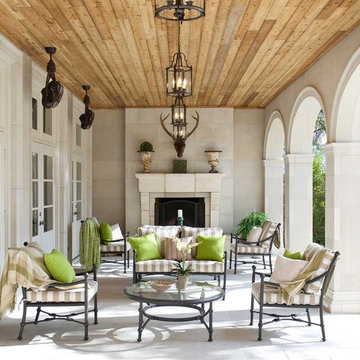
"Best of Houzz"
symmetry ARCHITECTS [architecture] |
tatum BROWN homes [builder] |
danny PIASSICK [photography]
Photo of a large traditional side yard patio in Dallas with a fire feature, a roof extension and concrete pavers.
Photo of a large traditional side yard patio in Dallas with a fire feature, a roof extension and concrete pavers.

Inspiration for a large transitional side yard partial sun garden in New York with natural stone pavers.
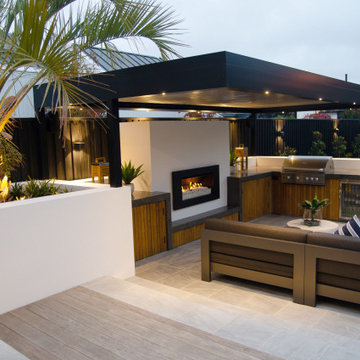
Design ideas for a large modern side yard patio in Christchurch with an outdoor kitchen, tile and a pergola.
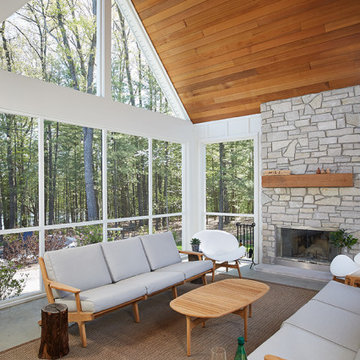
The Holloway blends the recent revival of mid-century aesthetics with the timelessness of a country farmhouse. Each façade features playfully arranged windows tucked under steeply pitched gables. Natural wood lapped siding emphasizes this homes more modern elements, while classic white board & batten covers the core of this house. A rustic stone water table wraps around the base and contours down into the rear view-out terrace.
Inside, a wide hallway connects the foyer to the den and living spaces through smooth case-less openings. Featuring a grey stone fireplace, tall windows, and vaulted wood ceiling, the living room bridges between the kitchen and den. The kitchen picks up some mid-century through the use of flat-faced upper and lower cabinets with chrome pulls. Richly toned wood chairs and table cap off the dining room, which is surrounded by windows on three sides. The grand staircase, to the left, is viewable from the outside through a set of giant casement windows on the upper landing. A spacious master suite is situated off of this upper landing. Featuring separate closets, a tiled bath with tub and shower, this suite has a perfect view out to the rear yard through the bedroom's rear windows. All the way upstairs, and to the right of the staircase, is four separate bedrooms. Downstairs, under the master suite, is a gymnasium. This gymnasium is connected to the outdoors through an overhead door and is perfect for athletic activities or storing a boat during cold months. The lower level also features a living room with a view out windows and a private guest suite.
Architect: Visbeen Architects
Photographer: Ashley Avila Photography
Builder: AVB Inc.
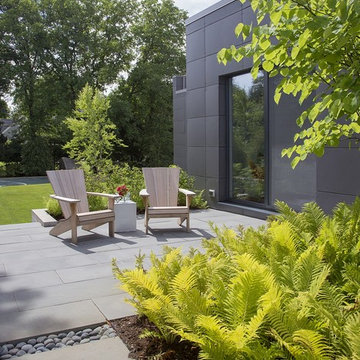
ZeroEnergy Design (ZED) created this modern home for a progressive family in the desirable community of Lexington.
Thoughtful Land Connection. The residence is carefully sited on the infill lot so as to create privacy from the road and neighbors, while cultivating a side yard that captures the southern sun. The terraced grade rises to meet the house, allowing for it to maintain a structured connection with the ground while also sitting above the high water table. The elevated outdoor living space maintains a strong connection with the indoor living space, while the stepped edge ties it back to the true ground plane. Siting and outdoor connections were completed by ZED in collaboration with landscape designer Soren Deniord Design Studio.
Exterior Finishes and Solar. The exterior finish materials include a palette of shiplapped wood siding, through-colored fiber cement panels and stucco. A rooftop parapet hides the solar panels above, while a gutter and site drainage system directs rainwater into an irrigation cistern and dry wells that recharge the groundwater.
Cooking, Dining, Living. Inside, the kitchen, fabricated by Henrybuilt, is located between the indoor and outdoor dining areas. The expansive south-facing sliding door opens to seamlessly connect the spaces, using a retractable awning to provide shade during the summer while still admitting the warming winter sun. The indoor living space continues from the dining areas across to the sunken living area, with a view that returns again to the outside through the corner wall of glass.
Accessible Guest Suite. The design of the first level guest suite provides for both aging in place and guests who regularly visit for extended stays. The patio off the north side of the house affords guests their own private outdoor space, and privacy from the neighbor. Similarly, the second level master suite opens to an outdoor private roof deck.
Light and Access. The wide open interior stair with a glass panel rail leads from the top level down to the well insulated basement. The design of the basement, used as an away/play space, addresses the need for both natural light and easy access. In addition to the open stairwell, light is admitted to the north side of the area with a high performance, Passive House (PHI) certified skylight, covering a six by sixteen foot area. On the south side, a unique roof hatch set flush with the deck opens to reveal a glass door at the base of the stairwell which provides additional light and access from the deck above down to the play space.
Energy. Energy consumption is reduced by the high performance building envelope, high efficiency mechanical systems, and then offset with renewable energy. All windows and doors are made of high performance triple paned glass with thermally broken aluminum frames. The exterior wall assembly employs dense pack cellulose in the stud cavity, a continuous air barrier, and four inches exterior rigid foam insulation. The 10kW rooftop solar electric system provides clean energy production. The final air leakage testing yielded 0.6 ACH 50 - an extremely air tight house, a testament to the well-designed details, progress testing and quality construction. When compared to a new house built to code requirements, this home consumes only 19% of the energy.
Architecture & Energy Consulting: ZeroEnergy Design
Landscape Design: Soren Deniord Design
Paintings: Bernd Haussmann Studio
Photos: Eric Roth Photography
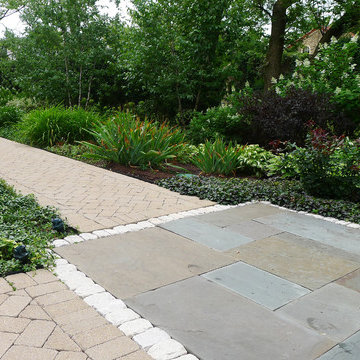
Multiple paths meet to form a type of garden landing. The landing is bluestone lined in natural Valders cobble stone. The path is tumbled concrete pavers. Photo by Terra Jenkins and Kirsten Gentry
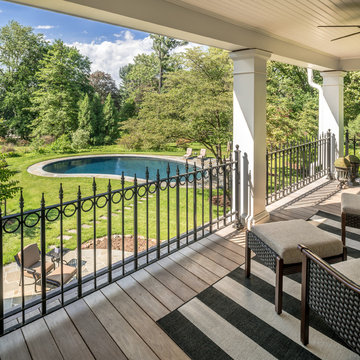
Angle Eye Photography
Design ideas for a large country side yard verandah in Philadelphia with a roof extension.
Design ideas for a large country side yard verandah in Philadelphia with a roof extension.
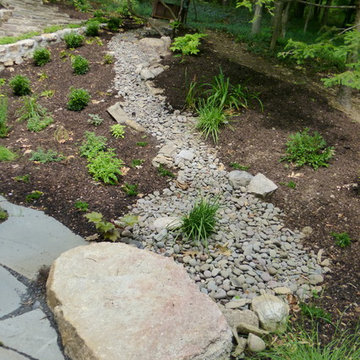
Dry river bed terminating in a seating boulder at edge of patio with fire pit.
Large country side yard partial sun xeriscape in New York with a garden path and natural stone pavers for summer.
Large country side yard partial sun xeriscape in New York with a garden path and natural stone pavers for summer.
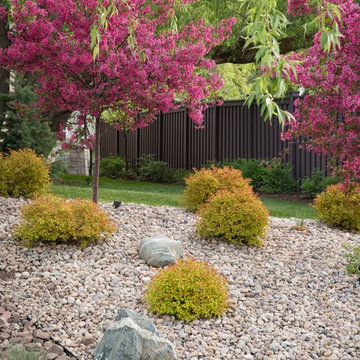
Photo done by Dave Labrum, Landscaping done by Larkin Landscaping, Farmington Utah
Design ideas for a large traditional side yard full sun xeriscape for spring in Salt Lake City with gravel.
Design ideas for a large traditional side yard full sun xeriscape for spring in Salt Lake City with gravel.
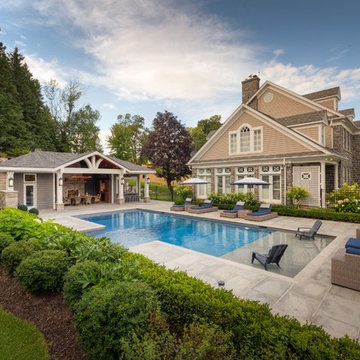
This young family near Toronto, weary of fighting weekend traffic, sold their cottage in Muskoka and created this beautiful backyard playground to adorn their home and gently rolling 10-acre country property. The focal point is an 18’ x 46’ Gunite pool augmented by almost every imaginable feature and convenience.
Large Outdoor Side Yard Design Ideas
2






