Large Patio Design Ideas with a Fire Feature
Refine by:
Budget
Sort by:Popular Today
121 - 140 of 13,424 photos
Item 1 of 3
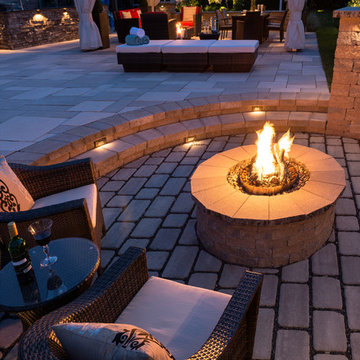
Rustic Style Fire Feature - Techo-Bloc's Valencia Fire Pit with custom caps.
Large country backyard patio in Philadelphia with a fire feature, concrete pavers and no cover.
Large country backyard patio in Philadelphia with a fire feature, concrete pavers and no cover.
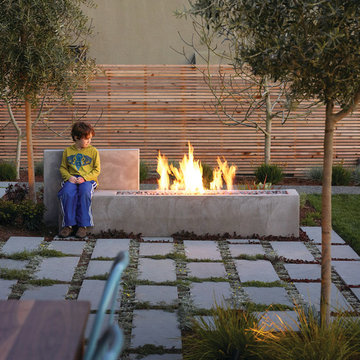
Marion Brenner
Design ideas for a large modern backyard patio in San Francisco with a fire feature, concrete pavers and a pergola.
Design ideas for a large modern backyard patio in San Francisco with a fire feature, concrete pavers and a pergola.
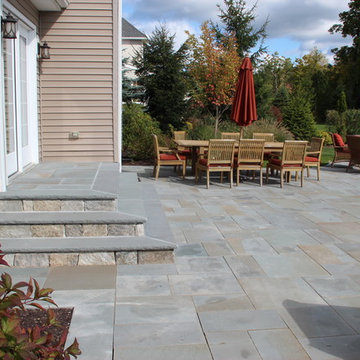
This is an example of a large traditional backyard patio in New York with a fire feature, tile and no cover.
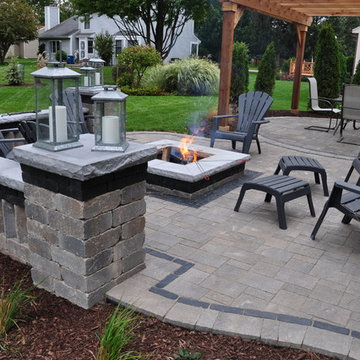
Yorkville Hill Landscaping, Inc.
This is an example of a large traditional backyard patio in Chicago with a fire feature, concrete pavers and a pergola.
This is an example of a large traditional backyard patio in Chicago with a fire feature, concrete pavers and a pergola.
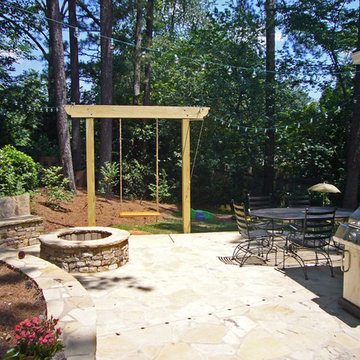
Large transitional backyard patio in Atlanta with a fire feature, concrete slab and no cover.
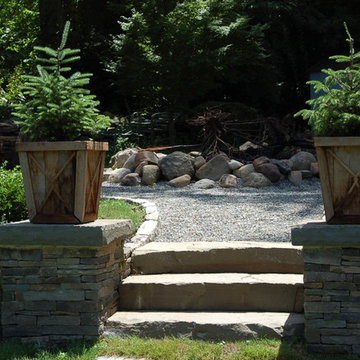
Enhancing the Classic Charm
The experts at Braen Supply were tasked with finding materials that would enhance the character and charm of this house, which was built in 1960. The homeowner was looking to give the older, existing walkway, driveway and patio a face lift that would bring it into the twenty first century.
In addition to redoing those areas, the homeowner added a large fire pit in the backyard, which is surrounded by pea gravel, where friends and family can sit and enjoy the fire on a cool night. Boulders were added to the landscaping bringing depth and texture to the flowerbeds.
The changes that were made to the home made a huge difference in the overall appearance of the house. It now has a modern look while still maintaining that classic charm feeling.
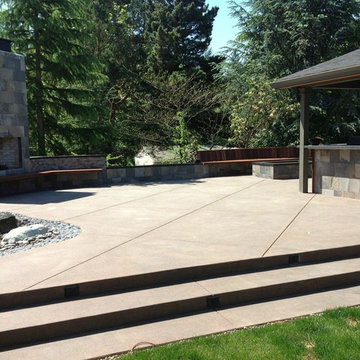
Large traditional backyard patio in Portland with a fire feature, concrete slab and a gazebo/cabana.
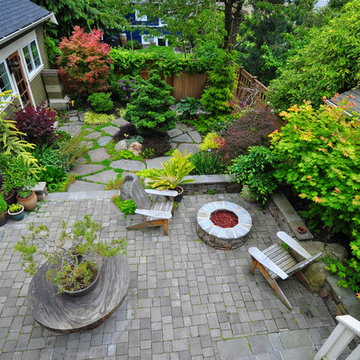
Large arts and crafts backyard patio in Seattle with a fire feature, brick pavers and no cover.
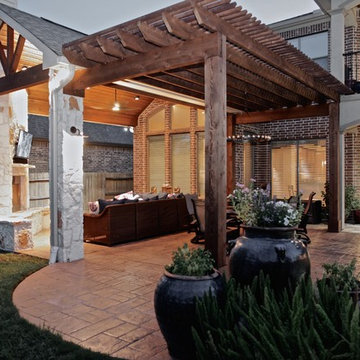
Tradition Outdoor Living, LLC. We are a builder offering custom patio covers, outdoor kitchens, fireplaces, pergolas, hardscapes, and much more. We are focused on bettering the homeowners outdoor living experience. Although we service the entire Houston area, we do most of our projects in Katy TX which is were we are located.
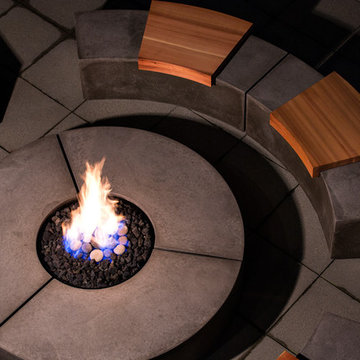
The award winning Social Circle Fire pit and bench ensemble comes in at just under 10 feet in diameter, it features a central fire pit and movable bench seats. This solid piece is made of concrete and western red cedar, and features a low profile that encourages people to lean in, enjoy the fire and conversation!
Awards : International Interior Design Association (IIDA) - Best Product Design - Outdoor Seating, 2014.
Photo credit: Provoke Studios
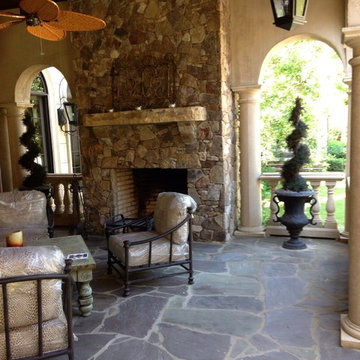
This elegant outdoor living area has all of the elements you will need for a relaxing getaway. The fireplace is a drystacked application of Tennessee fieldstone and in a unique twist we layed the natural stone flagging from Pennsylvanian, it has a distinctive color pallet based with purples, olives and grays. Combine all that with the cast stone pillars and the stucco accented walls and you have a truly unique combination of materials that make for a wonderful retreat from the real world.
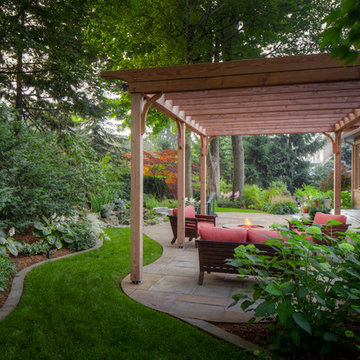
With the goal of enhancing the connection between interior and exterior, backyard and side yard, and natural and man-made features, Partridge Fine Landscapes Ltd. drew on nature for inspiration. We worked around one of Oakville’s largest oak trees introducing curved braces and sculpted ends to an organic patio enhanced with wild bed lines tamed by a flagstone mowing strip. The result is a subtle layering of elements where each element effortlessly blends into the next. Linear structures bordered by manicured lawn and carefully planned perennials delineate the start of a dynamic and unbridled space. Pathways casually direct your steps to and from the pool area while the gentle murmur of the waterfall enhances the pervading peace of this outdoor sanctuary.
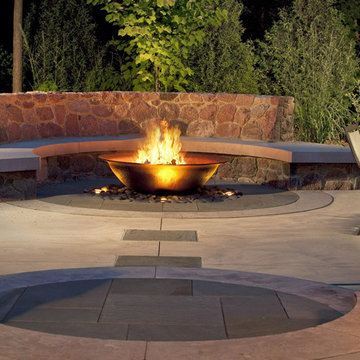
Fire bowl at dusk on the patio. The cast iron sugar kettle is lit from below with lights recessed into the beach pebble surround.
Edmunds Studios
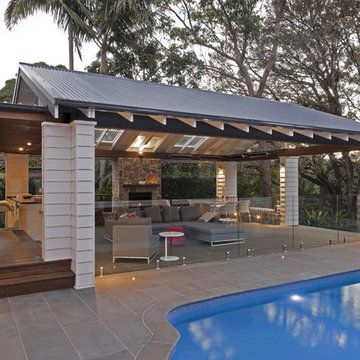
The Pavilion is a contemporary outdoor living addition to a Federation house in Roseville, NSW.
The existing house sits on a 1550sqm block of land and is a substantial renovated two storey family home. The 900sqm north facing rear yard slopes gently down from the back of the house and is framed by mature deciduous trees.
The client wanted to create something special “out the back”, to replace an old timber pergola and update the pebblecrete pool, surrounded by uneven brick paving and tubular pool fencing.
After years living in Asia, the client’s vision was for a year round, comfortable outdoor living space; shaded from the hot Australian sun, protected from the rain, and warmed by an outdoor fireplace and heaters during the cooler Sydney months.
The result is large outdoor living room, which provides generous space for year round outdoor living and entertaining and connects the house to both the pool and the deep back yard.
The Pavilion at Roseville is a new in-between space, blurring the distinction between inside and out. It celebrates the contemporary culture of outdoor living, gathering friends & family outside, around the bbq, pool and hearth.
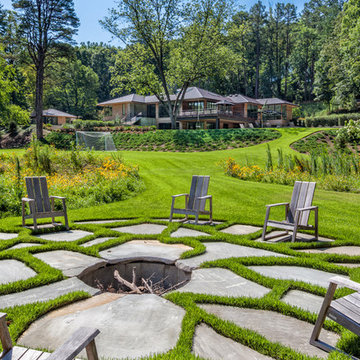
Photography by Rebecca Lehde
Photo of a large traditional backyard patio in Charleston with a fire feature and no cover.
Photo of a large traditional backyard patio in Charleston with a fire feature and no cover.
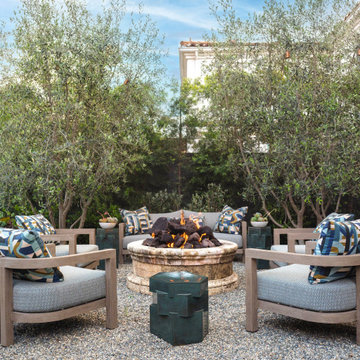
Reclaimed limestone fire pit patio.
Inspiration for a large traditional backyard patio in Newark with a fire feature.
Inspiration for a large traditional backyard patio in Newark with a fire feature.
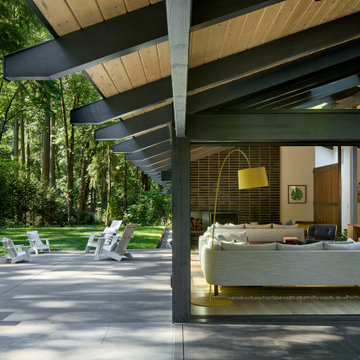
Large midcentury side yard patio in Portland with a fire feature, concrete slab and a roof extension.
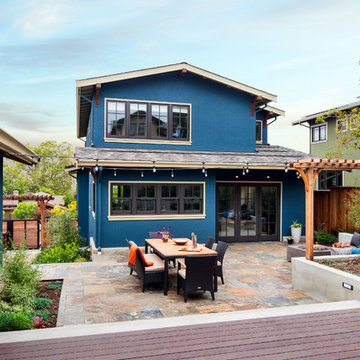
Mark Compton
Photo of a large transitional backyard patio in San Francisco with a fire feature, natural stone pavers and a pergola.
Photo of a large transitional backyard patio in San Francisco with a fire feature, natural stone pavers and a pergola.
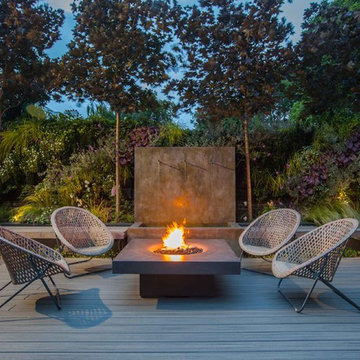
Simon Orchard Garden Design
Inspiration for a large contemporary backyard patio in Surrey with a fire feature, decking and no cover.
Inspiration for a large contemporary backyard patio in Surrey with a fire feature, decking and no cover.
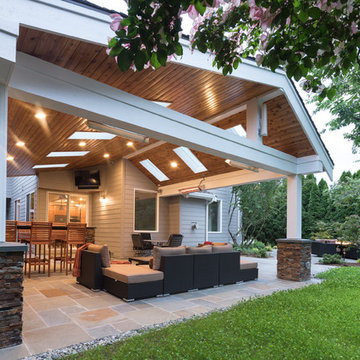
Our client wanted to create a fresh outdoor living space within their outdated backyard and to give a makeover to their entire property. The overall setting was a tremendous asset to the spaces - a large wetland area just behind their home, full of interesting birds and wildlife that the homeowner values.
We designed and built a spacious covered outdoor living space as the backyard focal point. The kitchen and bar area feature a Hestan grill, kegerator and refrigerator along with ample counter space. This structure is heated by Infratech heaters for maximum all-season use. An array of six skylights allows light into the space and the adjacent windows.
While the covered space is the focal point of the backyard, the entire property was redesigned to include a bluestone patio and pathway, dry creek bed, new planting, extensive low voltage outdoor lighting and a new entry monument.
The design fits seamlessly among the existing mature trees and the backdrop of a beautiful wetland area beyond. The structure feels as if it has always been a part of the home.
William Wright Photography
Large Patio Design Ideas with a Fire Feature
7