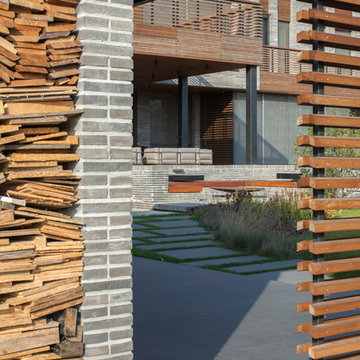Large Patio Design Ideas with a Fire Feature
Refine by:
Budget
Sort by:Popular Today
161 - 180 of 13,424 photos
Item 1 of 3
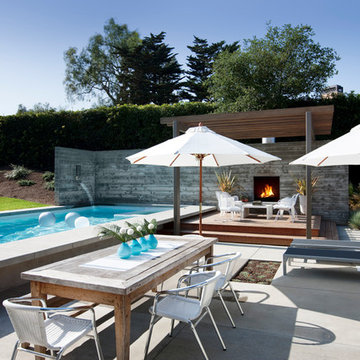
This is an example of a large midcentury backyard patio in Santa Barbara with a fire feature, concrete slab and no cover.
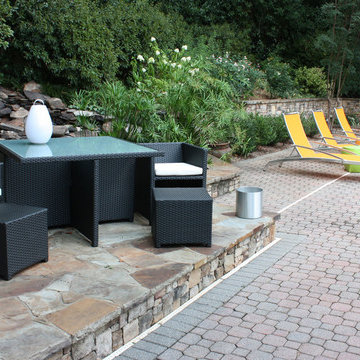
One can say that the redesign job on this Atlanta-area home was just what the doctor ordered, since physician Jim Linnane chose Cantoni designer Kohl Sudnikovich to help him re-imagine his 50s ranch-style residence.
Online browsing, and a fondness for modern design, led the medical professional into our Georgia store/" title="Cantoni Modern Furniture Stores" class="crosslinking">showroom after purchasing the 50s-built home in early 2011. Since then, walls were torn down, the kitchen got a facelift, a lone loft morphed in to a music room, and the fireplace got haute while the pool became cool.
As always, step one of the design process began with Kohl visiting the home to measure and scale-out floor plans. Next, ideas were tossed around and the client fell in love with the Mondrian sectional, in red. “Jim’s selection set the color scheme for the home’s living areas,” explains Kohl, “and he loves the punchy accents we added with art, both inside and out.”
“Kohl worked closely with me, from start to finish, and guided me through the entire process,” explains Jim. “He helped me find a great contractor, and I’m particularly fond of the plan he conceived to replace the dated fireplace with a more contemporary linear gas box set in striated limestone.”
Adds Kohl, “I love how we opened the loft and staircase walls by replacing them with metal and cable railings, and how we created a sitting area (in what was the dining room) to open to the living room we enhanced with mirrors.”
A creative fix, like re-facing the cabinets, drawers and door panels in the kitchen, illustrates how something simple (and not too pricey) can make a big impact.
The project, on a whole, is also a good example of how our full-service design studio and talented staff can help re-imagine and optimize your living space while working within your budget.
“Meeting and working with Kohl was such a great experience,” says Jim, in closing. “He is so talented. He came up with great design ideas to completely change the look of my home’s interior, and I think the results are amazing.” Guess what, Jim? We think the results of your collaboration with Kohl are pretty amazing, too.
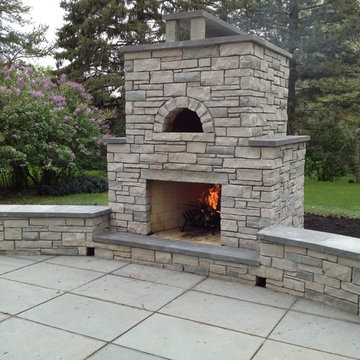
This is an outdoor stone fireplace and Pizza oven built with a unique over/under design. In St. Louis Park, MN
By English Stone
Large traditional backyard patio in Minneapolis with a fire feature and natural stone pavers.
Large traditional backyard patio in Minneapolis with a fire feature and natural stone pavers.
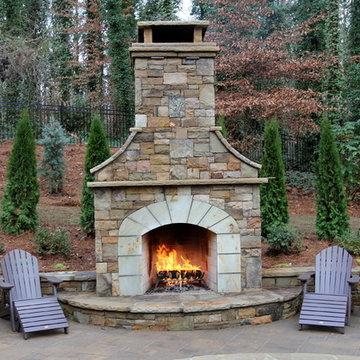
This is a Tennessee stack stone fireplace. We used Ashlar cut and broken stack pieces. The Hearth band was a specially selected Tennessee crab orchard stone. The landscaping is new in the winter.
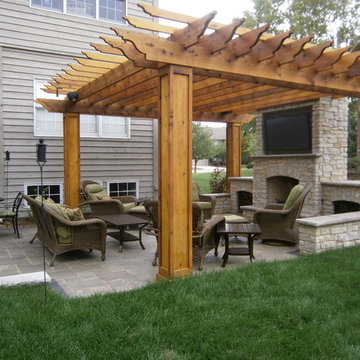
CB Conlin Landscapes
This is an example of a large traditional backyard patio in Chicago with a fire feature, concrete pavers and a pergola.
This is an example of a large traditional backyard patio in Chicago with a fire feature, concrete pavers and a pergola.
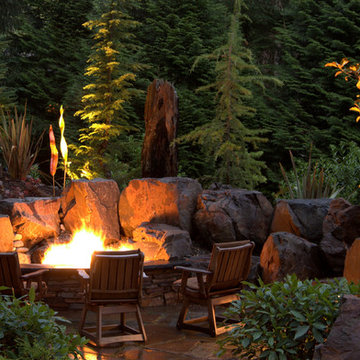
Parks Creative/Brian Parks
This is an example of a large traditional backyard patio in Seattle with a fire feature.
This is an example of a large traditional backyard patio in Seattle with a fire feature.
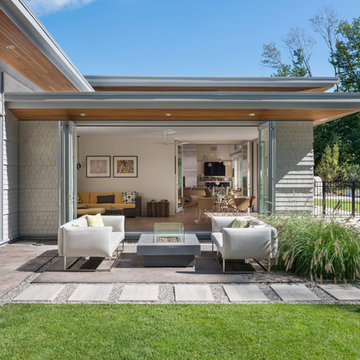
This new modern house is located in a meadow in Lenox MA. The house is designed as a series of linked pavilions to connect the house to the nature and to provide the maximum daylight in each room. The center focus of the home is the largest pavilion containing the living/dining/kitchen, with the guest pavilion to the south and the master bedroom and screen porch pavilions to the west. While the roof line appears flat from the exterior, the roofs of each pavilion have a pronounced slope inward and to the north, a sort of funnel shape. This design allows rain water to channel via a scupper to cisterns located on the north side of the house. Steel beams, Douglas fir rafters and purlins are exposed in the living/dining/kitchen pavilion.
Photo by: Nat Rea Photography
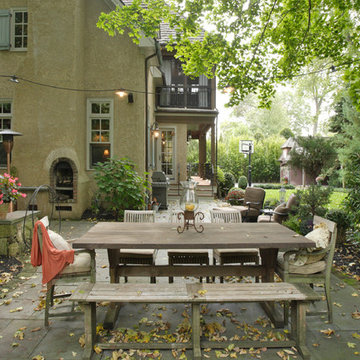
The backyard retreat with outdoor kitchen and brick oven extends the living and cooking space to the outdoors.
Design ideas for a large traditional backyard patio in New York with a fire feature, concrete pavers and no cover.
Design ideas for a large traditional backyard patio in New York with a fire feature, concrete pavers and no cover.
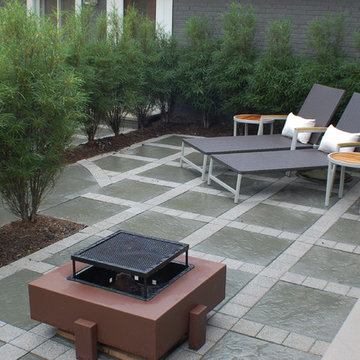
Gardens of Growth
Indianapolis, IN
317-251-4769
Large modern backyard patio in Indianapolis with a fire feature, no cover and tile.
Large modern backyard patio in Indianapolis with a fire feature, no cover and tile.
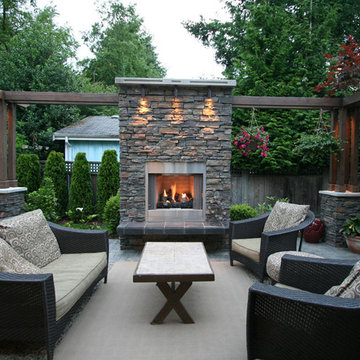
- Space has direct access from the kitchen/great room.
- Boundaries of the existing patio area were expanded with paving stones
- Lower level patio connected to the upper level with basalt steps.
- New outdoor gas fireplace anchors the outdoor living area
- Series of stone columns and wood rafters ‘frame’ the outdoor living room.
- Fireplace provides a visual screen to the unsightly view of neighbour’s shed.
- Raised hearth clad in slate provides additional seating at fireplace
- Low voltage lighting mounted to a concrete cap, ‘grazes’ the face of the ledgestone fireplace.
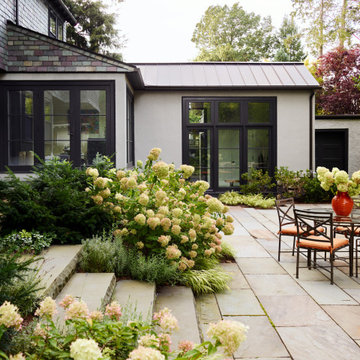
Design ideas for a large backyard patio in Boston with a fire feature, natural stone pavers and no cover.
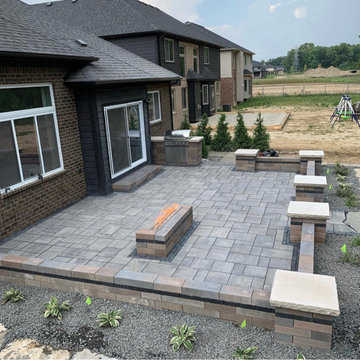
Large transitional backyard patio in Detroit with a fire feature, natural stone pavers and no cover.
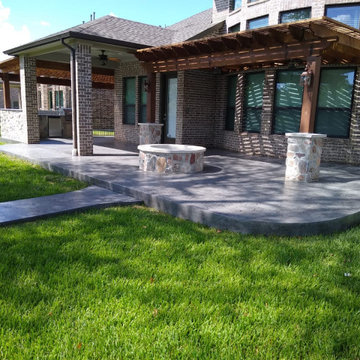
Textured Concrete
Large traditional backyard patio in Houston with a fire feature, natural stone pavers and a pergola.
Large traditional backyard patio in Houston with a fire feature, natural stone pavers and a pergola.
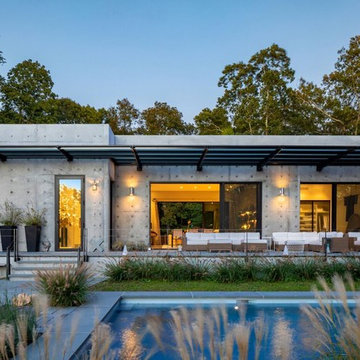
Garden view patio with unique cable railing by Keuka Studios.
Railing and stairs by Keuka Studios www.Keuka-studios.com
Photographer Evan Joseph www.Evanjoseph.com
Architect Vibeke Lichten
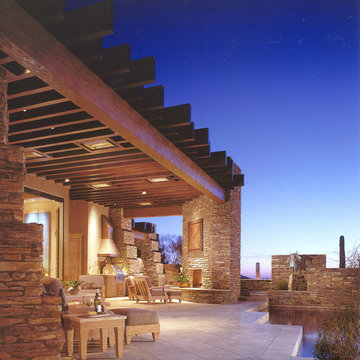
Comfortable and elegant, this living room has several conversation areas. The various textures include stacked stone columns, copper-clad beams exotic wood veneers, metal and glass.
Project designed by Susie Hersker’s Scottsdale interior design firm Design Directives. Design Directives is active in Phoenix, Paradise Valley, Cave Creek, Carefree, Sedona, and beyond.
For more about Design Directives, click here: https://susanherskerasid.com/
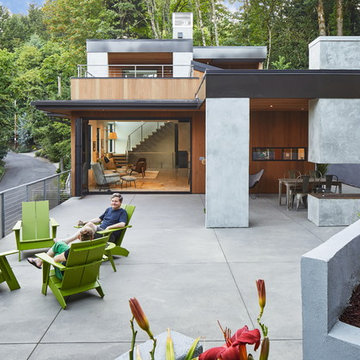
Sally Painter
Design ideas for a large contemporary side yard patio in Portland with a fire feature, concrete slab and a roof extension.
Design ideas for a large contemporary side yard patio in Portland with a fire feature, concrete slab and a roof extension.
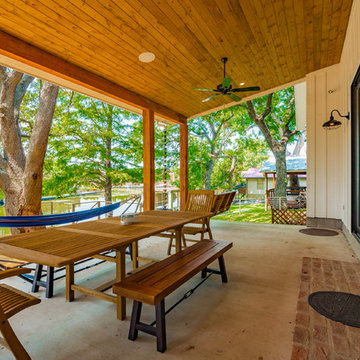
Mark Adams
This is an example of a large country backyard patio in Austin with a fire feature, concrete slab and a roof extension.
This is an example of a large country backyard patio in Austin with a fire feature, concrete slab and a roof extension.
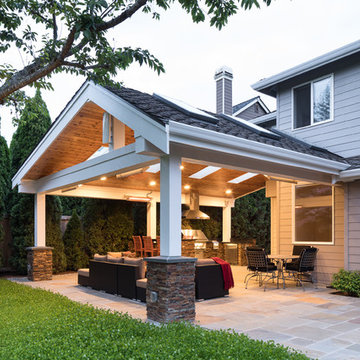
Our client wanted to create a fresh outdoor living space within their outdated backyard and to give a makeover to their entire property. The overall setting was a tremendous asset to the spaces - a large wetland area just behind their home, full of interesting birds and wildlife that the homeowner values.
We designed and built a spacious covered outdoor living space as the backyard focal point. The kitchen and bar area feature a Hestan grill, kegerator and refrigerator along with ample counter space. This structure is heated by Infratech heaters for maximum all-season use. An array of six skylights allows light into the space and the adjacent windows.
While the covered space is the focal point of the backyard, the entire property was redesigned to include a bluestone patio and pathway, dry creek bed, new planting, extensive low voltage outdoor lighting and a new entry monument.
The design fits seamlessly among the existing mature trees and the backdrop of a beautiful wetland area beyond. The structure feels as if it has always been a part of the home.
William Wright Photography
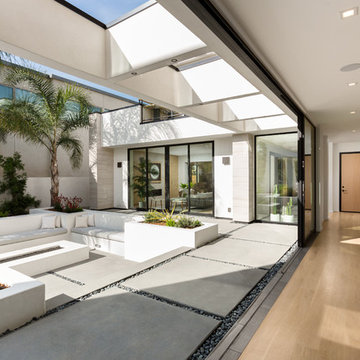
Clark Dugger Photography
Design ideas for a large contemporary backyard patio in Los Angeles with a fire feature, concrete slab and a roof extension.
Design ideas for a large contemporary backyard patio in Los Angeles with a fire feature, concrete slab and a roof extension.
Large Patio Design Ideas with a Fire Feature
9
