Large Pool Design Ideas with with a Pool
Refine by:
Budget
Sort by:Popular Today
241 - 260 of 2,116 photos
Item 1 of 3
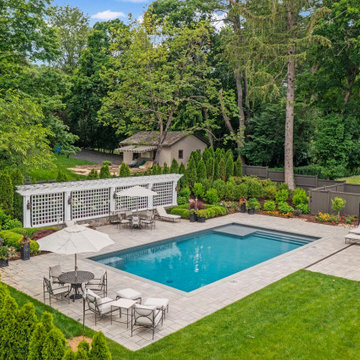
Aqua Pool & Patio is the premier in-ground, gunite swimming pool builder and installer in CT. We provide custom swimming pool design, new pool installation, swimming pool renovations, commercial pool construction and a wide array of pool maintenance programs. We can even create a custom Gunite water features!
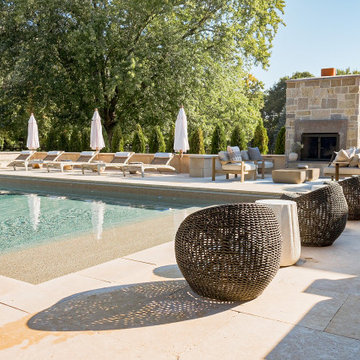
This Edina, MN project started when the client’s contacted me about their desire to create a family friendly entertaining space as well as a great place to entertain friends. The site amenities that were incorporated into the landscape design-build include a swimming pool, hot tub, outdoor dining space with grill/kitchen/bar combo, a mortared stone wood burning fireplace, and a pool house.
The house was built in 2015 and the rear yard was left essentially as a clean slate. Existing construction consisted of a covered screen porch with screens opening out to another covered space. Both were built with the floor constructed of composite decking (low lying deck, one step off to grade). The deck also wrapped over to doorways out of the kitchenette & dining room. This open amount of deck space allowed us to reconsider the furnishings for dining and how we could incorporate the bar and outdoor kitchen. We incorporated a self-contained spa within the deck to keep it closer to the house for winter use. It is surrounded by a raised masonry seating wall for “hiding” the spa and comfort for access. The deck was dis-assembled as needed to accommodate the masonry for the spa surround, bar, outdoor kitchen & re-built for a finished look as it attached back to the masonry.
The layout of the 20’x48’ swimming pool was determined in order to accommodate the custom pool house & rear/side yard setbacks. The client wanted to create ample space for chaise loungers & umbrellas as well as a nice seating space for the custom wood burning fireplace. Raised masonry walls are used to define these areas and give a sense of space. The pool house is constructed in line with the swimming pool on the deep/far end.
The swimming pool was installed with a concrete subdeck to allow for a custom stone coping on the pool edge. The patio material and coping are made out of 24”x36” Ardeo Limestone. 12”x24” Ardeo Limestone is used as veneer for the masonry items. The fireplace is a main focal point, so we decided to use a different veneer than the other masonry areas so it could stand out a bit more.
The clients have been enjoying all of the new additions to their dreamy coastal backyard. All of the elements flow together nicely and entertaining family and friends couldn’t be easier in this beautifully remodeled space.
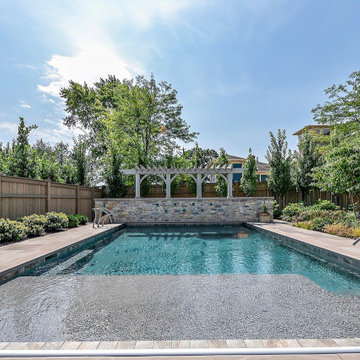
The water wall and pergola create a visual pause at the end of the axis.
Inspiration for a large transitional backyard rectangular pool in Chicago with natural stone pavers and with a pool.
Inspiration for a large transitional backyard rectangular pool in Chicago with natural stone pavers and with a pool.
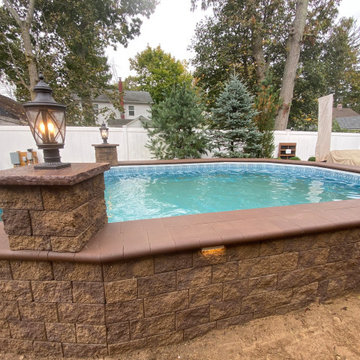
Above Ground Pool Patio - Kings Park, NY
(631) 678-6896
Stone Creations of Long Island, Deer Park, NY 11729
Photo of a large traditional backyard custom-shaped aboveground pool in New York with with a pool and concrete pavers.
Photo of a large traditional backyard custom-shaped aboveground pool in New York with with a pool and concrete pavers.
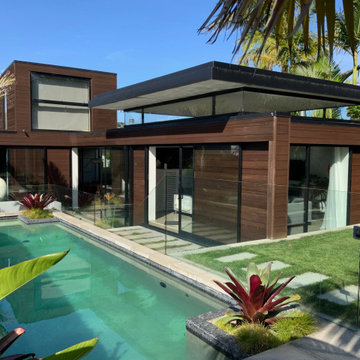
This is an example of a large backyard rectangular lap pool in Auckland with with a pool.
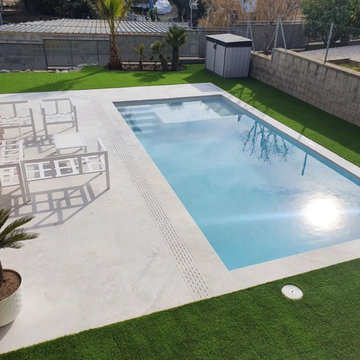
Proyecto de patio con piscina en color Cupira Hueso de Cerámica Mayor.
La terraza ha sido pavimentada con el formato 60x120cm de este color de gres porcelánico blanco que imita a la pizarra irregular en tonalidades claras. En la piscina utilizaron el formato 37.5x75cm del mismo color, lo que le confiere ese color azul claro intenso al agua de la piscina, un deleite para los sentidos.
Además, un detalle importante en el proyecto es la incorporación de la rejilla de drenaje cerámica RJ67 en el mismo color, manteniendo la sensación de integración de todo el espacio.
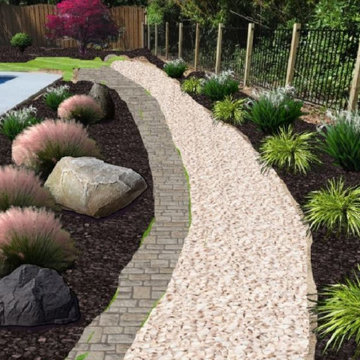
A rendering of a retaining wall with mulch on either side and a gravel path to delineate the border helps frame the pool. The rendering depicts boulders strewn among muhly grass and spider liles. Native grasses are shown alternating between spider lilies along the existing metal fence. A Japanese maple and gardenias flanking the existing wooden fence are depicted in the background.
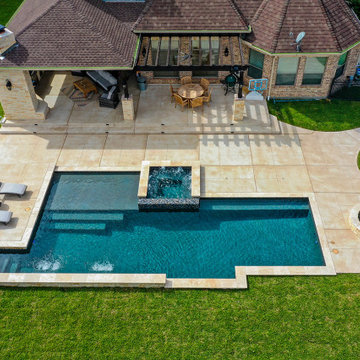
PebbleSheen Ocean Blue
https://pebbletec.com/product/pebblesheen/ocean-blue
Pictured: Backyard Oasis
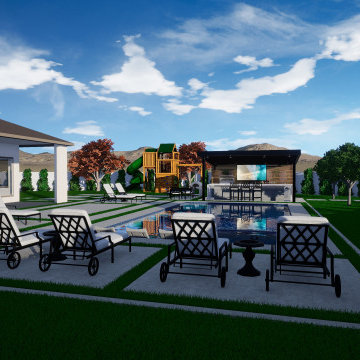
Features and Highlights From 2021
Large backyard rectangular pool in Phoenix with with a pool and natural stone pavers.
Large backyard rectangular pool in Phoenix with with a pool and natural stone pavers.
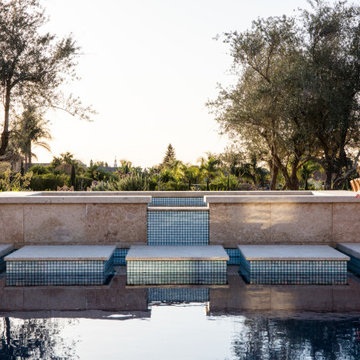
Beautiful pool design for this Tuscan Manor.
Photo of a large mediterranean backyard custom-shaped natural pool in Los Angeles with with a pool.
Photo of a large mediterranean backyard custom-shaped natural pool in Los Angeles with with a pool.
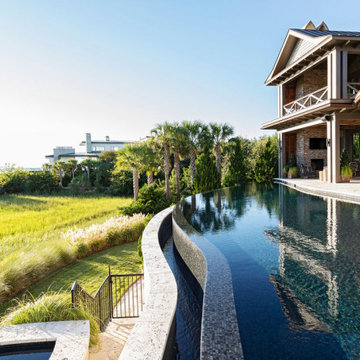
Large mediterranean backyard custom-shaped infinity pool in Charleston with with a pool and natural stone pavers.
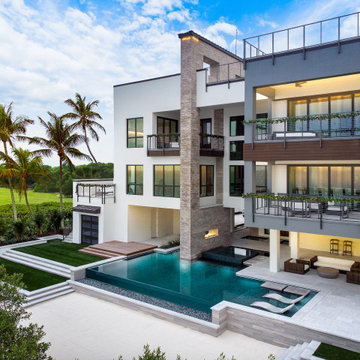
From above, the layering of structural and natural elements is seen as merging the designer’s vision and interpretation of Nirvana. Rising from the water’s edge, across the sandy launch pad, the total outdoor space abounds in powerful angles and components while projecting a simplicity of line and form. From custom concrete-edged turf terraces by Elite Cast Stone to sandy spaces and glistening pool tile, elements for leisure and recreation are purposefully placed within this Florida outdoor space. Original outdoor living design by Ryan Hughes Design Build. Photo by Jimi Smith Photography
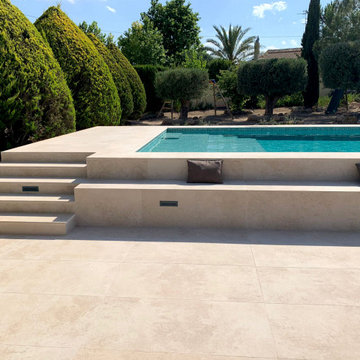
En Cerámica Mayor solo creamos colecciones versátiles para hacer de tu idea una realidad. Para este proyecto con Crosscut Petra, decidieron no solo utilizar el borde Samoa para la coronación de la piscina, sino también para las escaleras del exterior y el gran banco de obra que abarca todo el largo de la piscina. Todo para conseguir algo único.
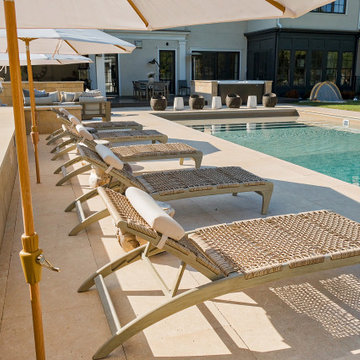
This Edina, MN project started when the client’s contacted me about their desire to create a family friendly entertaining space as well as a great place to entertain friends. The site amenities that were incorporated into the landscape design-build include a swimming pool, hot tub, outdoor dining space with grill/kitchen/bar combo, a mortared stone wood burning fireplace, and a pool house.
The house was built in 2015 and the rear yard was left essentially as a clean slate. Existing construction consisted of a covered screen porch with screens opening out to another covered space. Both were built with the floor constructed of composite decking (low lying deck, one step off to grade). The deck also wrapped over to doorways out of the kitchenette & dining room. This open amount of deck space allowed us to reconsider the furnishings for dining and how we could incorporate the bar and outdoor kitchen. We incorporated a self-contained spa within the deck to keep it closer to the house for winter use. It is surrounded by a raised masonry seating wall for “hiding” the spa and comfort for access. The deck was dis-assembled as needed to accommodate the masonry for the spa surround, bar, outdoor kitchen & re-built for a finished look as it attached back to the masonry.
The layout of the 20’x48’ swimming pool was determined in order to accommodate the custom pool house & rear/side yard setbacks. The client wanted to create ample space for chaise loungers & umbrellas as well as a nice seating space for the custom wood burning fireplace. Raised masonry walls are used to define these areas and give a sense of space. The pool house is constructed in line with the swimming pool on the deep/far end.
The swimming pool was installed with a concrete subdeck to allow for a custom stone coping on the pool edge. The patio material and coping are made out of 24”x36” Ardeo Limestone. 12”x24” Ardeo Limestone is used as veneer for the masonry items. The fireplace is a main focal point, so we decided to use a different veneer than the other masonry areas so it could stand out a bit more.
The clients have been enjoying all of the new additions to their dreamy coastal backyard. All of the elements flow together nicely and entertaining family and friends couldn’t be easier in this beautifully remodeled space.
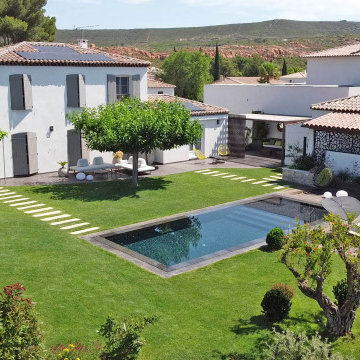
Vue drone. Piscine miroir noire reflétant l'environnement
This is an example of a large contemporary backyard rectangular infinity pool with with a pool.
This is an example of a large contemporary backyard rectangular infinity pool with with a pool.
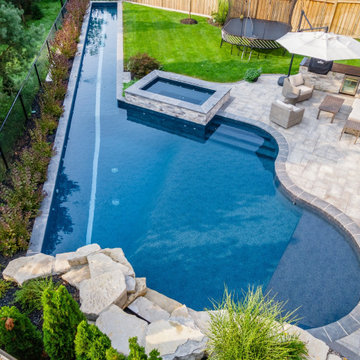
The 25’ x 32’ main pool features a random curvilinear shape which required custom steel wall manufacturing. Once the steel was installed and backfilled, precise measurements were taken to ensure a perfect fit for the liner. New construction techniques make vinyl pool customization options almost endless.
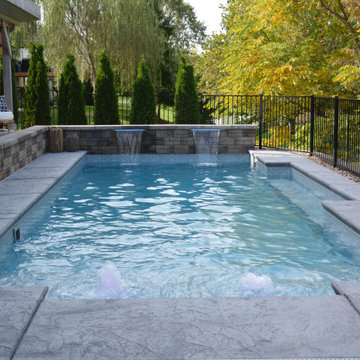
Backyard Goals... We used every square inch of this backyard to create the perfect oasis. Custom rectangle vinyl liner pool with bump out seating, tanning ledge that includes bubblers, two sheer decent water features all placed on a 8' tall retaining wall.
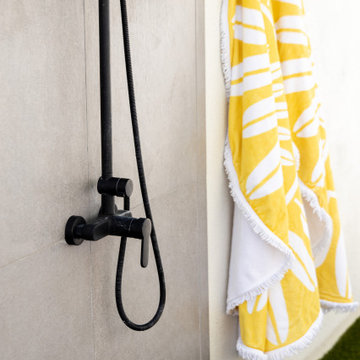
- This outdoor fixture is excellent for adults and children as there is an integrated wand and a shower head. The wand is also perfect for spraying off four-legged family members.
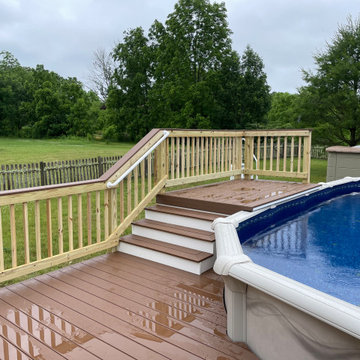
Rebuilt Pool Deck using TimberTech Dark Teak DEcking and Pressure Treated Railing topped with TimberTech Board.
Inspiration for a large modern backyard custom-shaped aboveground pool in Providence with with a pool.
Inspiration for a large modern backyard custom-shaped aboveground pool in Providence with with a pool.
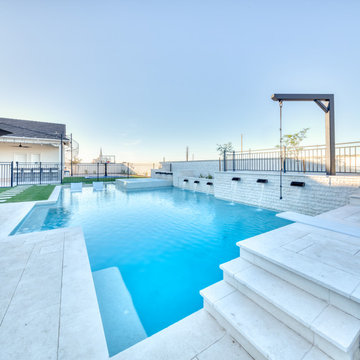
From the diving board, you see all of the fun features that this outdoor space offers. From the UNIQUE rope swing to the sunken trampoline pit surrounded by artificial turf, this space is tons of fun.
Large Pool Design Ideas with with a Pool
13