Large Powder Room Design Ideas with a Wall-mount Sink
Refine by:
Budget
Sort by:Popular Today
21 - 40 of 124 photos
Item 1 of 3

Large transitional powder room in Toronto with open cabinets, grey cabinets, a wall-mount toilet, white tile, white walls, porcelain floors, a wall-mount sink, concrete benchtops, beige floor, grey benchtops and a floating vanity.
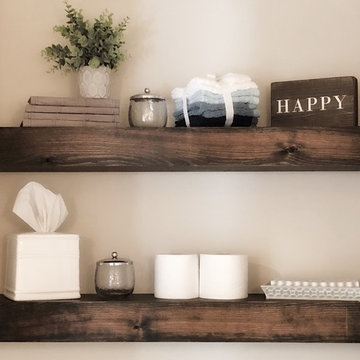
I say it often, but this was one of my favorite projects!!
A complete restoration of this turn of the century Victorian. We uncovered tree stumps as footings in the basement. So many amazing surprises on this project including an original stacked brick chimney dating back to 1886!
Having known the owner of the property for many years, we talked at length imagining what the spaces would look like after this complete interior reconstruction was complete.
It was important to keep the integrity of the building, while giving it a much needed update. We paid special attention to the architectural details on the interior doors, window trim, stair case, lighting, bathrooms and hardwood floors.
The result is a stunning space our client loves.... and so do we!

This active couple with three adult boys loves to travel and visit family throughout Western Canada. They hired us for a main floor renovation that would transform their home, making it more functional, conducive to entertaining, and reflective of their interests.
In the kitchen, we chose to keep the layout and update the cabinetry and surface finishes to revive the look. To accommodate large gatherings, we created an in-kitchen dining area, updated the living and dining room, and expanded the family room, as well.
In each of these spaces, we incorporated durable custom furnishings, architectural details, and unique accessories that reflect this well-traveled couple’s inspiring story.
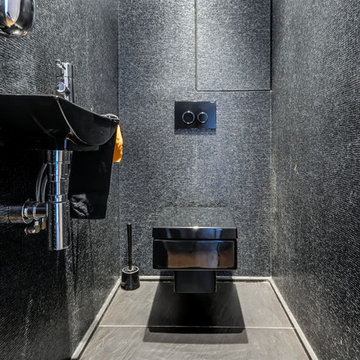
meero
Inspiration for a large contemporary powder room in Paris with a wall-mount toilet, grey walls, a wall-mount sink and slate floors.
Inspiration for a large contemporary powder room in Paris with a wall-mount toilet, grey walls, a wall-mount sink and slate floors.
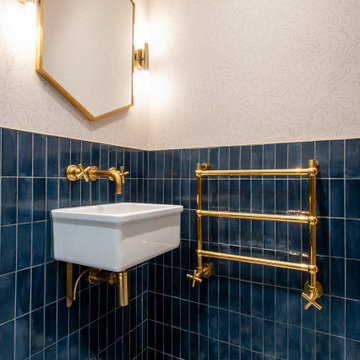
A brass mirror from Origins Living was chosen for its warm and inviting ambience and sets the room off beautifully.
Photo of a large transitional powder room in London with a wall-mount toilet, blue tile, ceramic tile, porcelain floors, a wall-mount sink, blue floor, wallpaper and pink walls.
Photo of a large transitional powder room in London with a wall-mount toilet, blue tile, ceramic tile, porcelain floors, a wall-mount sink, blue floor, wallpaper and pink walls.
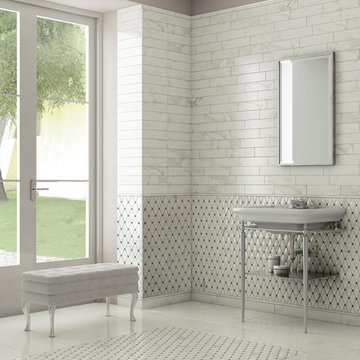
Calacatta Vintage 3x12 Porcelain tile
Photo of a large transitional powder room in New York with gray tile, white tile, subway tile, grey walls, marble floors, a wall-mount sink and white floor.
Photo of a large transitional powder room in New York with gray tile, white tile, subway tile, grey walls, marble floors, a wall-mount sink and white floor.
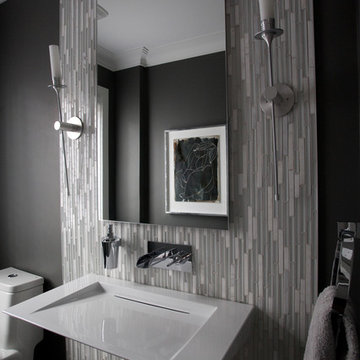
Photo of a large modern powder room in Toronto with a one-piece toilet, gray tile, grey walls, dark hardwood floors, a wall-mount sink and matchstick tile.
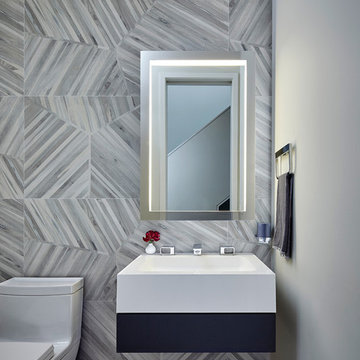
This is an example of a large contemporary powder room in Chicago with a one-piece toilet, gray tile, grey walls and a wall-mount sink.

Design ideas for a large beach style powder room in Other with black cabinets, a one-piece toilet, white walls, light hardwood floors, a wall-mount sink, beige floor, a floating vanity, wallpaper and planked wall panelling.
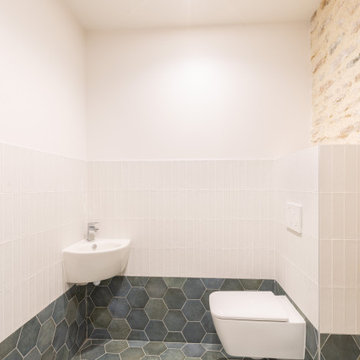
Sanitaire de l'espace petit déjeuner
Design ideas for a large transitional powder room in Dijon with a wall-mount toilet, multi-coloured tile, ceramic tile, multi-coloured walls, ceramic floors, a wall-mount sink, tile benchtops, blue floor and multi-coloured benchtops.
Design ideas for a large transitional powder room in Dijon with a wall-mount toilet, multi-coloured tile, ceramic tile, multi-coloured walls, ceramic floors, a wall-mount sink, tile benchtops, blue floor and multi-coloured benchtops.
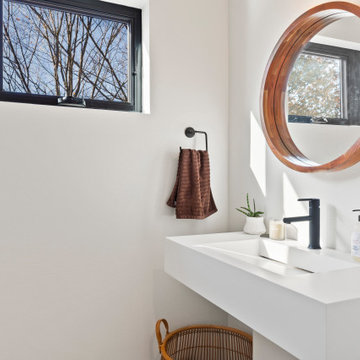
Powder room with contemporary sink, black faucet and unique sconce.
Large transitional powder room in Milwaukee with white cabinets, white walls, porcelain floors, a wall-mount sink, engineered quartz benchtops, grey floor, white benchtops and a floating vanity.
Large transitional powder room in Milwaukee with white cabinets, white walls, porcelain floors, a wall-mount sink, engineered quartz benchtops, grey floor, white benchtops and a floating vanity.
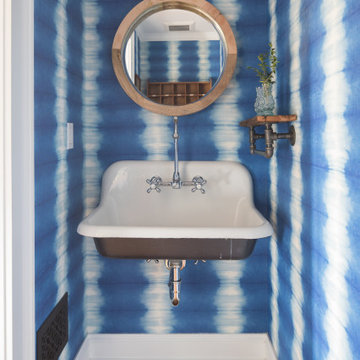
Sometimes what you’re looking for is right in your own backyard. This is what our Darien Reno Project homeowners decided as we launched into a full house renovation beginning in 2017. The project lasted about one year and took the home from 2700 to 4000 square feet.

Perched above High Park, this family home is a crisp and clean breath of fresh air! Lovingly designed by the homeowner to evoke a warm and inviting country feel, the interior of this home required a full renovation from the basement right up to the third floor with rooftop deck. Upon arriving, you are greeted with a generous entry and elegant dining space, complemented by a sitting area, wrapped in a bay window.
Central to the success of this home is a welcoming oak/white kitchen and living space facing the backyard. The windows across the back of the house shower the main floor in daylight, while the use of oak beams adds to the impact. Throughout the house, floor to ceiling millwork serves to keep all spaces open and enhance flow from one room to another.
The use of clever millwork continues on the second floor with the highly functional laundry room and customized closets for the children’s bedrooms. The third floor includes extensive millwork, a wood-clad master bedroom wall and an elegant ensuite. A walk out rooftop deck overlooking the backyard and canopy of trees complements the space. Design elements include the use of white, black, wood and warm metals. Brass accents are used on the interior, while a copper eaves serves to elevate the exterior finishes.
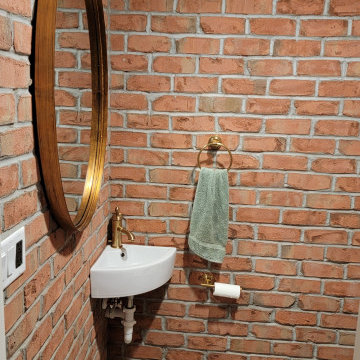
Photo of a large powder room in Salt Lake City with a two-piece toilet, vinyl floors, a wall-mount sink, a floating vanity and brick walls.
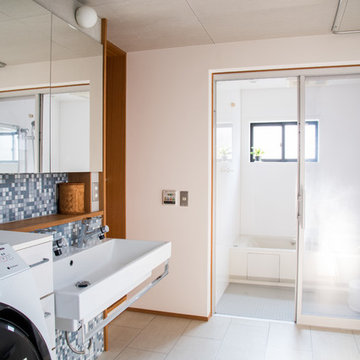
住宅 戸建 洗面トイレ風呂が一室 ホテル形式 広くて使いやすい 明るい洗面 洗面台は水栓2個 鏡収納 モザイクタイル壁 塩ビタイル床 お掃除しやすい ガラスのお風呂 天井はセメント板
Design ideas for a large modern powder room in Other with a one-piece toilet, blue tile, mosaic tile, white walls, linoleum floors, a wall-mount sink and white floor.
Design ideas for a large modern powder room in Other with a one-piece toilet, blue tile, mosaic tile, white walls, linoleum floors, a wall-mount sink and white floor.
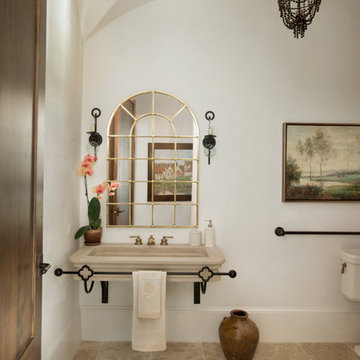
ADA powder room for Design showroom with large stone sink supported by wrought iron towel bar and support, limestone floors, groin vault ceiling and plaster walls
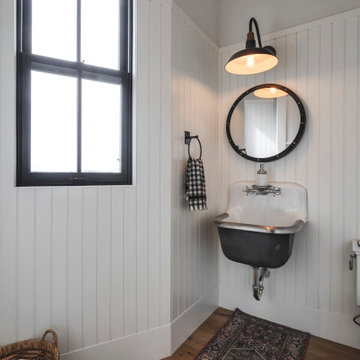
Photo of a large country powder room in Calgary with white walls, dark hardwood floors, a one-piece toilet, a wall-mount sink, a floating vanity and panelled walls.
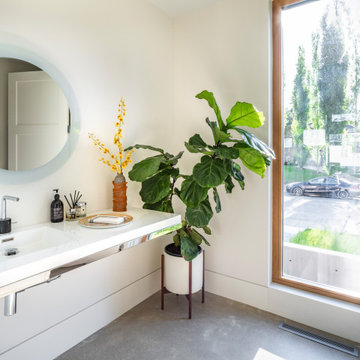
Large modern powder room in Calgary with open cabinets, white walls, concrete floors, a wall-mount sink, solid surface benchtops, grey floor and white benchtops.
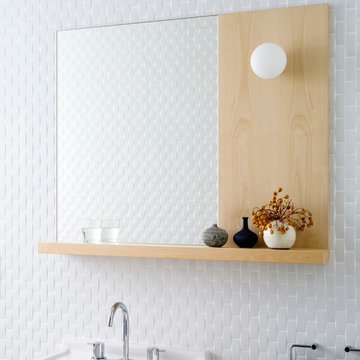
Justin Alexander
Inspiration for a large contemporary powder room in Sydney with light wood cabinets, white tile, porcelain tile, white walls and a wall-mount sink.
Inspiration for a large contemporary powder room in Sydney with light wood cabinets, white tile, porcelain tile, white walls and a wall-mount sink.
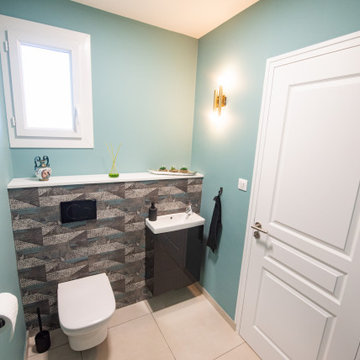
Photo of a large contemporary powder room in Angers with black cabinets, a wall-mount toilet, blue tile, ceramic tile, blue walls, ceramic floors, a wall-mount sink, beige floor and a floating vanity.
Large Powder Room Design Ideas with a Wall-mount Sink
2