Large Powder Room Design Ideas with Beige Floor
Refine by:
Budget
Sort by:Popular Today
1 - 20 of 345 photos
Item 1 of 3

Large transitional powder room in Toronto with open cabinets, grey cabinets, a wall-mount toilet, white tile, white walls, porcelain floors, a wall-mount sink, concrete benchtops, beige floor, grey benchtops and a floating vanity.

Inspiration for a large contemporary powder room in Boston with open cabinets, light wood cabinets, porcelain floors, an undermount sink, marble benchtops, beige floor, white benchtops, a freestanding vanity and wallpaper.
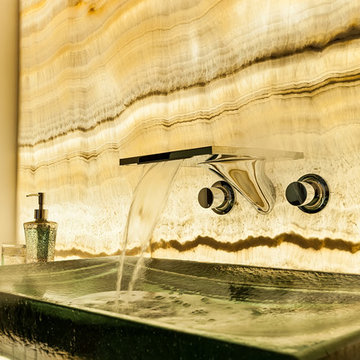
Glowing white onyx wall and vanity in the Powder.
Kim Pritchard Photography
Design ideas for a large contemporary powder room in Los Angeles with flat-panel cabinets, brown cabinets, a one-piece toilet, white tile, stone slab, marble floors, a vessel sink, onyx benchtops and beige floor.
Design ideas for a large contemporary powder room in Los Angeles with flat-panel cabinets, brown cabinets, a one-piece toilet, white tile, stone slab, marble floors, a vessel sink, onyx benchtops and beige floor.
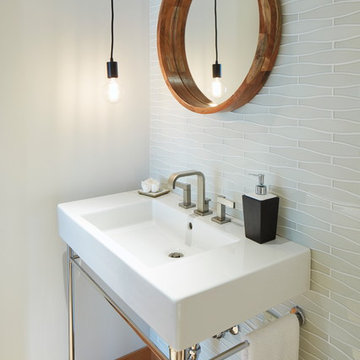
Sally Painter Photography
Large contemporary powder room in Portland with white tile, glass tile, white walls, light hardwood floors, a console sink and beige floor.
Large contemporary powder room in Portland with white tile, glass tile, white walls, light hardwood floors, a console sink and beige floor.
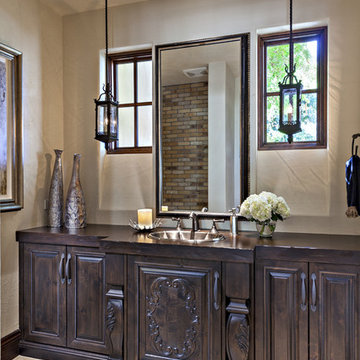
Pam Singleton | Image Photography
Inspiration for a large mediterranean powder room in Phoenix with raised-panel cabinets, dark wood cabinets, white tile, white walls, travertine floors, a drop-in sink, wood benchtops, beige floor, brown benchtops and a one-piece toilet.
Inspiration for a large mediterranean powder room in Phoenix with raised-panel cabinets, dark wood cabinets, white tile, white walls, travertine floors, a drop-in sink, wood benchtops, beige floor, brown benchtops and a one-piece toilet.

Clerestory windows draw light into this sizable powder room. For splash durability, textured limestone runs behind a custom vanity designed to look like a piece of furniture.
The Village at Seven Desert Mountain—Scottsdale
Architecture: Drewett Works
Builder: Cullum Homes
Interiors: Ownby Design
Landscape: Greey | Pickett
Photographer: Dino Tonn
https://www.drewettworks.com/the-model-home-at-village-at-seven-desert-mountain/
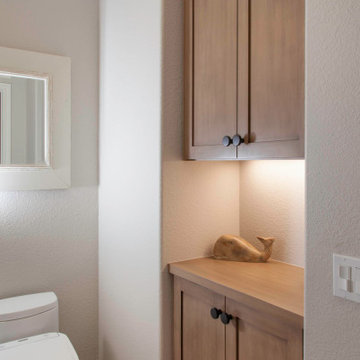
Light and Airy shiplap bathroom was the dream for this hard working couple. The goal was to totally re-create a space that was both beautiful, that made sense functionally and a place to remind the clients of their vacation time. A peaceful oasis. We knew we wanted to use tile that looks like shiplap. A cost effective way to create a timeless look. By cladding the entire tub shower wall it really looks more like real shiplap planked walls.
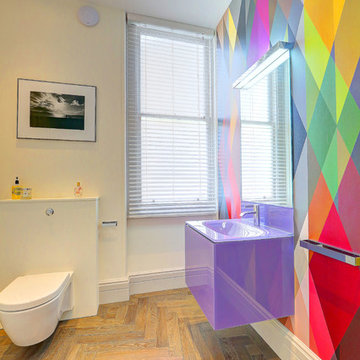
This is an example of a large contemporary powder room in London with a wall-mount toilet, multi-coloured walls, light hardwood floors, a wall-mount sink, glass benchtops, beige floor and purple benchtops.
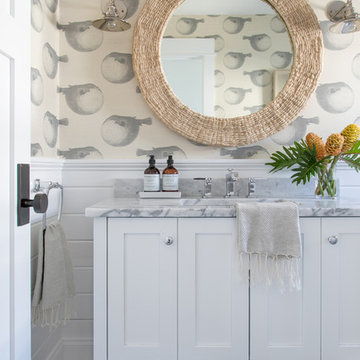
Interior Design, Custom Furniture Design, & Art Curation by Chango & Co.
Photography by Raquel Langworthy
Shop the Beach Haven Waterfront accessories at the Chango Shop!
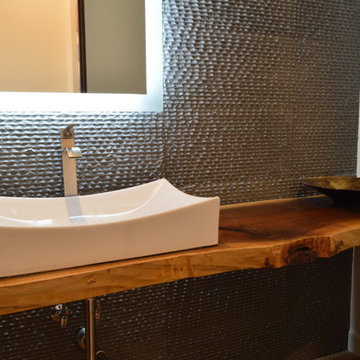
Inspiration for a large contemporary powder room in Phoenix with a vessel sink, wood benchtops, white walls, light hardwood floors, beige floor and brown benchtops.

This full home mid-century remodel project is in an affluent community perched on the hills known for its spectacular views of Los Angeles. Our retired clients were returning to sunny Los Angeles from South Carolina. Amidst the pandemic, they embarked on a two-year-long remodel with us - a heartfelt journey to transform their residence into a personalized sanctuary.
Opting for a crisp white interior, we provided the perfect canvas to showcase the couple's legacy art pieces throughout the home. Carefully curating furnishings that complemented rather than competed with their remarkable collection. It's minimalistic and inviting. We created a space where every element resonated with their story, infusing warmth and character into their newly revitalized soulful home.
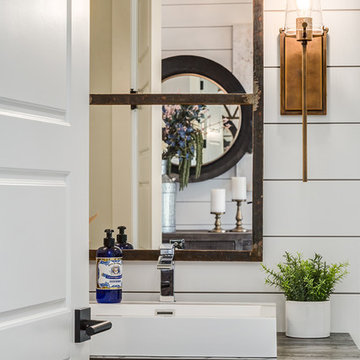
The reclaimed mirror, wood furniture vanity and shiplap really give that farmhouse feel!
This is an example of a large country powder room in Calgary with furniture-like cabinets, dark wood cabinets, a one-piece toilet, white walls, light hardwood floors, a vessel sink, wood benchtops, beige floor and brown benchtops.
This is an example of a large country powder room in Calgary with furniture-like cabinets, dark wood cabinets, a one-piece toilet, white walls, light hardwood floors, a vessel sink, wood benchtops, beige floor and brown benchtops.
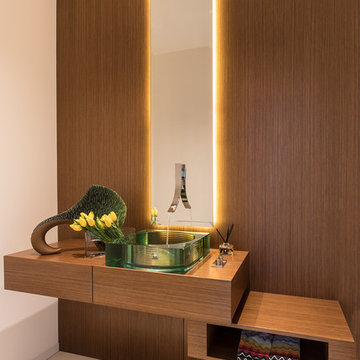
This contemporary powder bathroom brings in warmth of the wood from the rest of the house but also acts as a perfectly cut geometric diamond in its design. The floating elongated mirror is off set from the wall with led lighting making it appear hovering over the wood back paneling. The cantilevered vanity cleverly hides drawer storage and provides an open shelf for additional storage. Heavy, layered glass vessel sink seems to effortlessly sit on the cantilevered surface.
Photography: Craig Denis
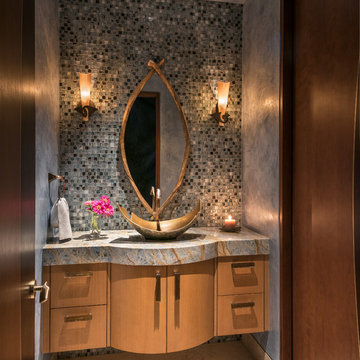
Jewel-like powder room with blue and bronze tones. Floating cabinet with curved front and exotic stone counter top. Glass mosaic wall reflects light as does the venetian plaster wall finish. Custom doors have arched metal inset.
Interior design by Susan Hersker and Elaine Ryckman
Project designed by Susie Hersker’s Scottsdale interior design firm Design Directives. Design Directives is active in Phoenix, Paradise Valley, Cave Creek, Carefree, Sedona, and beyond.
For more about Design Directives, click here: https://susanherskerasid.com/
To learn more about this project, click here: https://susanherskerasid.com/desert-contemporary/
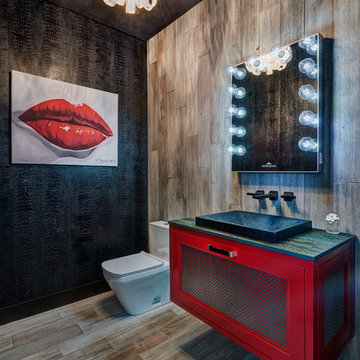
In this luxurious Serrano home, a mixture of matte glass and glossy laminate cabinetry plays off the industrial metal frames suspended from the dramatically tall ceilings. Custom frameless glass encloses a wine room, complete with flooring made from wine barrels. Continuing the theme, the back kitchen expands the function of the kitchen including a wine station by Dacor.
In the powder bathroom, the lipstick red cabinet floats within this rustic Hollywood glam inspired space. Wood floor material was designed to go up the wall for an emphasis on height.
The upstairs bar/lounge is the perfect spot to hang out and watch the game. Or take a look out on the Serrano golf course. A custom steel raised bar is finished with Dekton trillium countertops for durability and industrial flair. The same lipstick red from the bathroom is brought into the bar space adding a dynamic spice to the space, and tying the two spaces together.
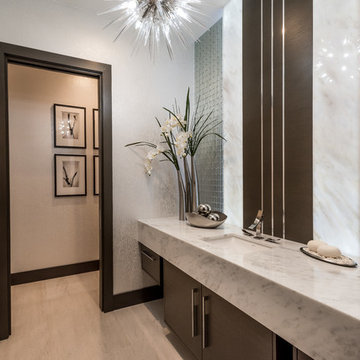
Huge Powder Room with Separate Commode Area
Design ideas for a large contemporary powder room in Las Vegas with flat-panel cabinets, brown cabinets, grey walls, light hardwood floors, an undermount sink, marble benchtops, beige floor and grey benchtops.
Design ideas for a large contemporary powder room in Las Vegas with flat-panel cabinets, brown cabinets, grey walls, light hardwood floors, an undermount sink, marble benchtops, beige floor and grey benchtops.
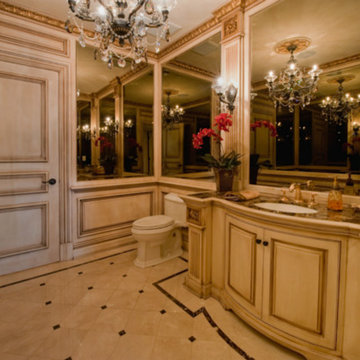
Large traditional powder room in Chicago with raised-panel cabinets, light wood cabinets, a two-piece toilet, mirror tile, beige walls, porcelain floors, an undermount sink, marble benchtops and beige floor.

Jewel box powder room with shimmering glass tile and whimsical wall covering, rift white oak champagne finish floating vanity
Design ideas for a large beach style powder room in Los Angeles with flat-panel cabinets, beige cabinets, a one-piece toilet, blue tile, mosaic tile, multi-coloured walls, porcelain floors, a drop-in sink, engineered quartz benchtops, beige floor, white benchtops, a floating vanity and wallpaper.
Design ideas for a large beach style powder room in Los Angeles with flat-panel cabinets, beige cabinets, a one-piece toilet, blue tile, mosaic tile, multi-coloured walls, porcelain floors, a drop-in sink, engineered quartz benchtops, beige floor, white benchtops, a floating vanity and wallpaper.

Photo of a large transitional powder room in Little Rock with blue cabinets, multi-coloured walls, light hardwood floors, engineered quartz benchtops, beige floor, white benchtops and a built-in vanity.
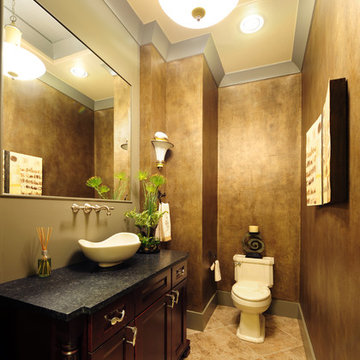
A few years back we had the opportunity to take on this custom traditional transitional ranch style project in Auburn. This home has so many exciting traits we are excited for you to see; a large open kitchen with TWO island and custom in house lighting design, solid surfaces in kitchen and bathrooms, a media/bar room, detailed and painted interior millwork, exercise room, children's wing for their bedrooms and own garage, and a large outdoor living space with a kitchen. The design process was extensive with several different materials mixed together.
Large Powder Room Design Ideas with Beige Floor
1