Large Powder Room Design Ideas with Furniture-like Cabinets
Refine by:
Budget
Sort by:Popular Today
1 - 20 of 288 photos
Item 1 of 3
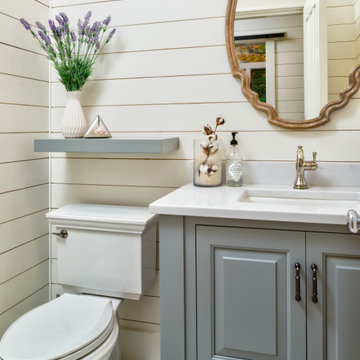
This cottage remodel on Lake Charlevoix was such a fun project to work on. We really strived to bring in the coastal elements around the home to give this cottage it's asthetics. You will see a lot of whites, light blues, and some grey/greige accents as well.
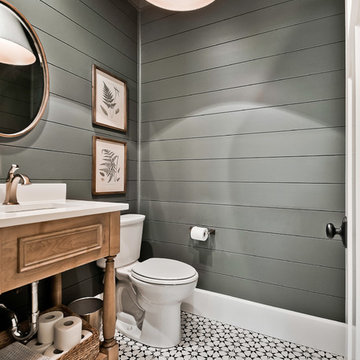
Photo of a large country powder room in Other with furniture-like cabinets, a two-piece toilet, an undermount sink, engineered quartz benchtops, white benchtops, medium wood cabinets, grey walls and multi-coloured floor.
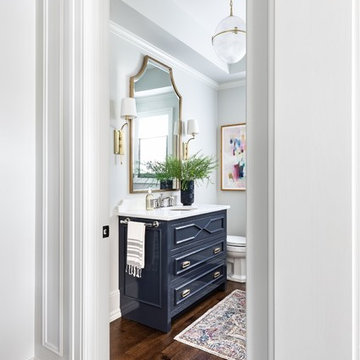
Wall Paint Color: Benjamin Moore Paper White
Paint Trim: Benjamin Moore White Heron
Vanity Paint Color: Benjamin Moore Hail Navy
Joe Kwon Photography
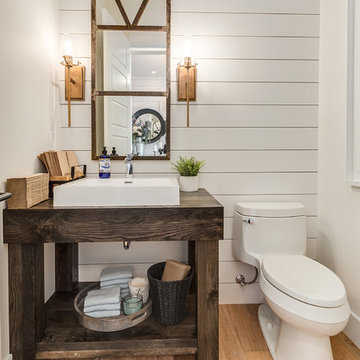
The reclaimed mirror, wood furniture vanity and shiplap really give that farmhouse feel!
Large country powder room in Calgary with furniture-like cabinets, dark wood cabinets, a one-piece toilet, white walls, light hardwood floors, a vessel sink, wood benchtops, beige floor and brown benchtops.
Large country powder room in Calgary with furniture-like cabinets, dark wood cabinets, a one-piece toilet, white walls, light hardwood floors, a vessel sink, wood benchtops, beige floor and brown benchtops.
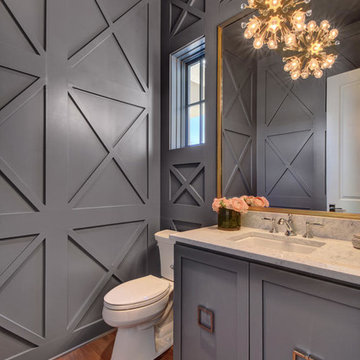
Inspiration for a large transitional powder room in Austin with grey cabinets, a two-piece toilet, grey walls, an undermount sink, marble benchtops, furniture-like cabinets and medium hardwood floors.
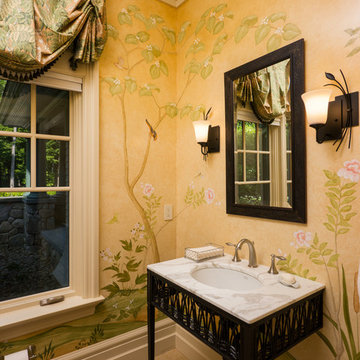
Leo McKillop Photography
Photo of a large traditional powder room in Boston with an undermount sink, furniture-like cabinets, black cabinets, yellow walls, travertine floors, marble benchtops, beige floor and white benchtops.
Photo of a large traditional powder room in Boston with an undermount sink, furniture-like cabinets, black cabinets, yellow walls, travertine floors, marble benchtops, beige floor and white benchtops.
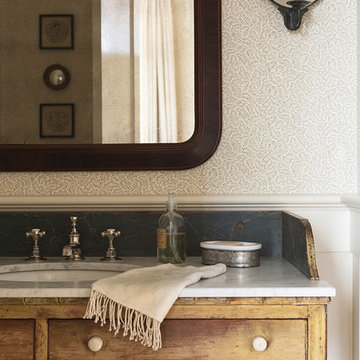
Doyle Coffin Architecture + George Ross, Photographer
Photo of a large country powder room in Bridgeport with furniture-like cabinets, distressed cabinets, a two-piece toilet, white walls, medium hardwood floors, an undermount sink, marble benchtops, brown floor and white benchtops.
Photo of a large country powder room in Bridgeport with furniture-like cabinets, distressed cabinets, a two-piece toilet, white walls, medium hardwood floors, an undermount sink, marble benchtops, brown floor and white benchtops.
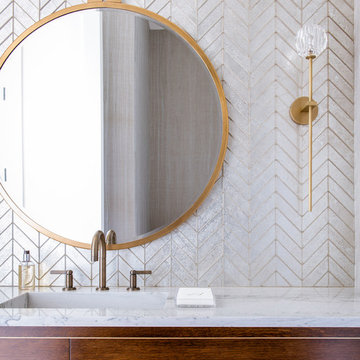
Design ideas for a large mediterranean powder room in Dallas with furniture-like cabinets, brown cabinets, white tile, beige walls, light hardwood floors, an integrated sink, marble benchtops and white benchtops.
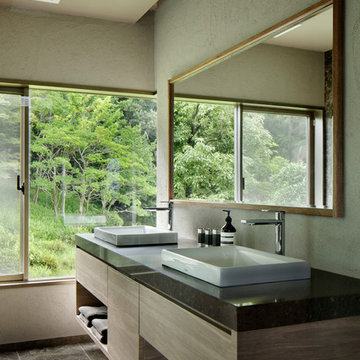
Photo by:Satoshi Shigeta
Photo of a large contemporary powder room in Yokohama with furniture-like cabinets, brown cabinets, beige walls, marble floors, a vessel sink, engineered quartz benchtops, brown floor and black benchtops.
Photo of a large contemporary powder room in Yokohama with furniture-like cabinets, brown cabinets, beige walls, marble floors, a vessel sink, engineered quartz benchtops, brown floor and black benchtops.
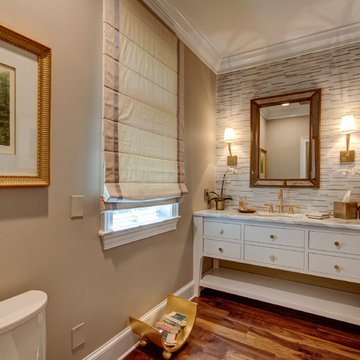
This powder room was converted from a full bath as part of a whole house renovation.
Inspiration for a large transitional powder room in Raleigh with furniture-like cabinets, white cabinets, white tile, beige tile, beige walls, dark hardwood floors, an undermount sink, marble benchtops and matchstick tile.
Inspiration for a large transitional powder room in Raleigh with furniture-like cabinets, white cabinets, white tile, beige tile, beige walls, dark hardwood floors, an undermount sink, marble benchtops and matchstick tile.
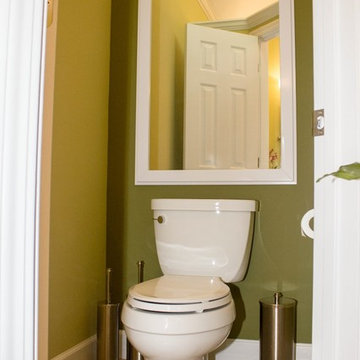
Private water closet. Green walls to match the remainder of the bathroom. White toilet bowl with large accent mirror, trimmed in white wood to match the large bathroom window and door trim. Heather Cooper Photography (Marietta, GA)
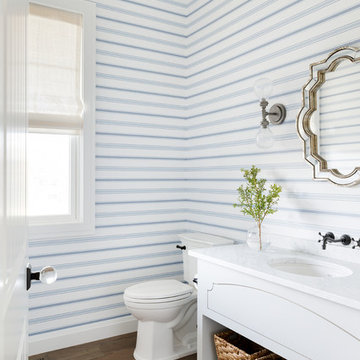
Design ideas for a large beach style powder room in Minneapolis with furniture-like cabinets, white cabinets, a one-piece toilet, blue walls, an undermount sink, marble benchtops, brown floor, medium hardwood floors and white benchtops.
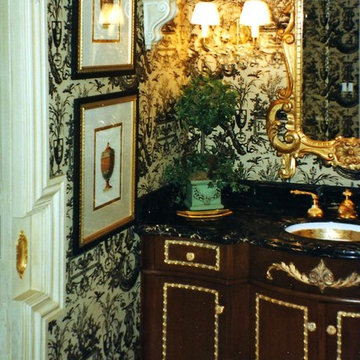
powder room / builder - cmd corp.
Inspiration for a large traditional powder room in Boston with furniture-like cabinets, medium wood cabinets, limestone floors, an undermount sink, marble benchtops and beige floor.
Inspiration for a large traditional powder room in Boston with furniture-like cabinets, medium wood cabinets, limestone floors, an undermount sink, marble benchtops and beige floor.
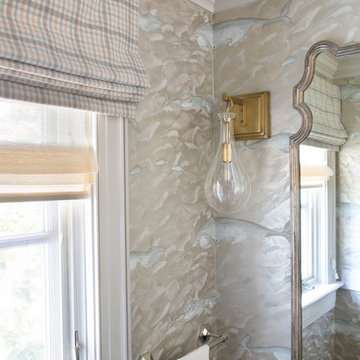
The family living in this shingled roofed home on the Peninsula loves color and pattern. At the heart of the two-story house, we created a library with high gloss lapis blue walls. The tête-à-tête provides an inviting place for the couple to read while their children play games at the antique card table. As a counterpoint, the open planned family, dining room, and kitchen have white walls. We selected a deep aubergine for the kitchen cabinetry. In the tranquil master suite, we layered celadon and sky blue while the daughters' room features pink, purple, and citrine.
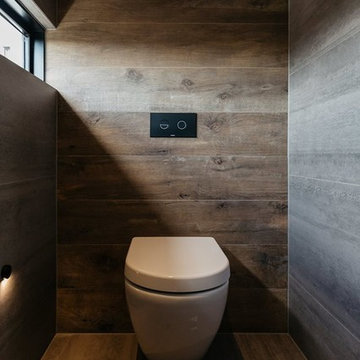
The SUMMIT, is Beechwood Homes newest display home at Craigburn Farm. This masterpiece showcases our commitment to design, quality and originality. The Summit is the epitome of luxury. From the general layout down to the tiniest finish detail, every element is flawless.
Specifically, the Summit highlights the importance of atmosphere in creating a family home. The theme throughout is warm and inviting, combining abundant natural light with soothing timber accents and an earthy palette. The stunning window design is one of the true heroes of this property, helping to break down the barrier of indoor and outdoor. An open plan kitchen and family area are essential features of a cohesive and fluid home environment.
Adoring this Ensuite displayed in "The Summit" by Beechwood Homes. There is nothing classier than the combination of delicate timber and concrete beauty.
The perfect outdoor area for entertaining friends and family. The indoor space is connected to the outdoor area making the space feel open - perfect for extending the space!
The Summit makes the most of state of the art automation technology. An electronic interface controls the home theatre systems, as well as the impressive lighting display which comes to life at night. Modern, sleek and spacious, this home uniquely combines convenient functionality and visual appeal.
The Summit is ideal for those clients who may be struggling to visualise the end product from looking at initial designs. This property encapsulates all of the senses for a complete experience. Appreciate the aesthetic features, feel the textures, and imagine yourself living in a home like this.
Tiles by Italia Ceramics!
Visit Beechwood Homes - Display Home "The Summit"
54 FERGUSSON AVENUE,
CRAIGBURN FARM
Opening Times Sat & Sun 1pm – 4:30pm
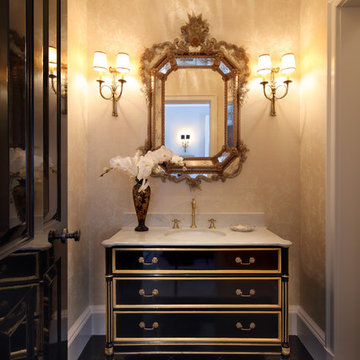
Erhard Pfeiffer
Photo of a large traditional powder room in Los Angeles with furniture-like cabinets, black cabinets, beige walls, porcelain floors, an undermount sink and limestone benchtops.
Photo of a large traditional powder room in Los Angeles with furniture-like cabinets, black cabinets, beige walls, porcelain floors, an undermount sink and limestone benchtops.
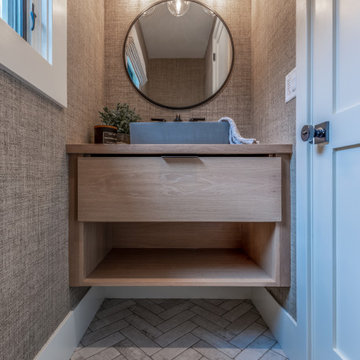
Mudroom powder with white oak vanity, concrete vessel sink, matte black plumbing and lighting and grasscloth wallpaper.
This is an example of a large beach style powder room in Denver with furniture-like cabinets, light wood cabinets, beige walls, ceramic floors, a vessel sink, wood benchtops, white floor, a floating vanity and wallpaper.
This is an example of a large beach style powder room in Denver with furniture-like cabinets, light wood cabinets, beige walls, ceramic floors, a vessel sink, wood benchtops, white floor, a floating vanity and wallpaper.
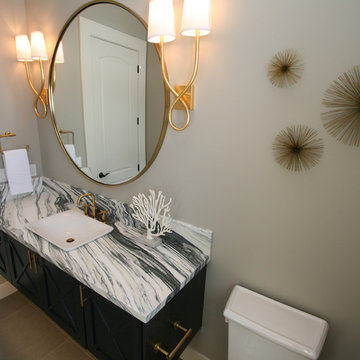
This fun Powder room features a custom black stained floating vanity with X-detail on the doors and an oversized West Elm round, gold mirror. The Kohler Purist gold faucet and hardware really pop.
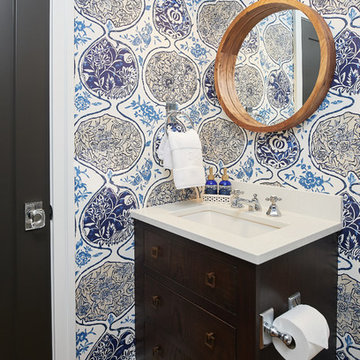
The cozy powder room has a huge impact with the bold and colorful wallpaper. The dark cabinet, bronze light, brown door and wood mirror bring in textural elements and contrast without competing with the bold pattern of the paper.
Photographer: Ashley Avila Photography
Interior Design: Vision Interiors by Visbeen
Builder: Joel Peterson Homes
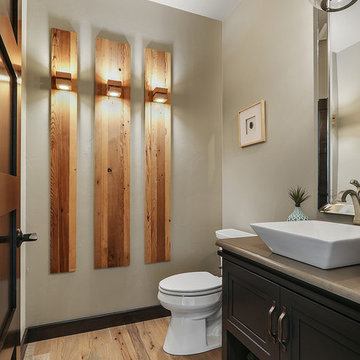
Photo of a large transitional powder room in Other with furniture-like cabinets, dark wood cabinets, grey walls, light hardwood floors, a vessel sink, quartzite benchtops, brown floor and a two-piece toilet.
Large Powder Room Design Ideas with Furniture-like Cabinets
1