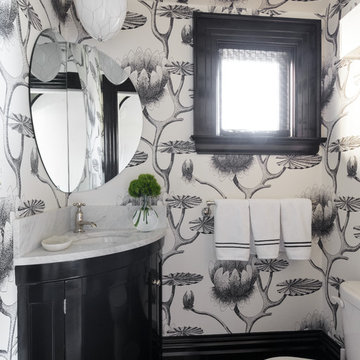Large Powder Room Design Ideas with Recessed-panel Cabinets
Refine by:
Budget
Sort by:Popular Today
1 - 20 of 181 photos
Item 1 of 3
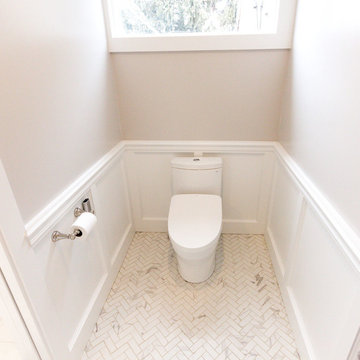
Design ideas for a large contemporary powder room in Omaha with recessed-panel cabinets, white cabinets, a two-piece toilet, white tile, marble, beige walls, marble floors, an undermount sink, quartzite benchtops, white floor and beige benchtops.
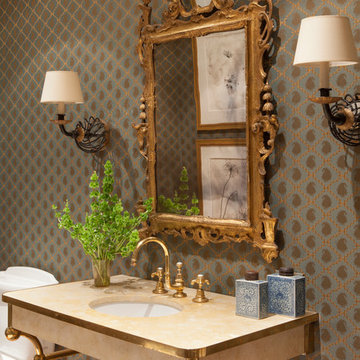
Design ideas for a large mediterranean powder room in Los Angeles with an undermount sink, grey walls, recessed-panel cabinets, medium wood cabinets, mosaic tile and granite benchtops.
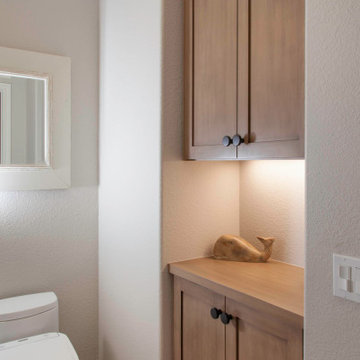
Light and Airy shiplap bathroom was the dream for this hard working couple. The goal was to totally re-create a space that was both beautiful, that made sense functionally and a place to remind the clients of their vacation time. A peaceful oasis. We knew we wanted to use tile that looks like shiplap. A cost effective way to create a timeless look. By cladding the entire tub shower wall it really looks more like real shiplap planked walls.
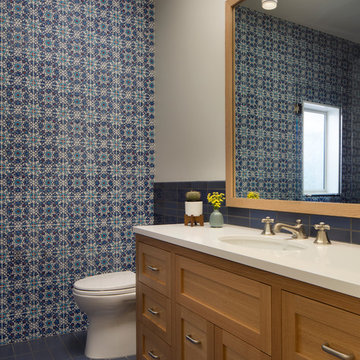
Designer: MODtage Design /
Photographer: Paul Dyer
Design ideas for a large transitional powder room in San Francisco with blue tile, an undermount sink, ceramic tile, ceramic floors, blue floor, recessed-panel cabinets, light wood cabinets, a one-piece toilet, multi-coloured walls, soapstone benchtops and white benchtops.
Design ideas for a large transitional powder room in San Francisco with blue tile, an undermount sink, ceramic tile, ceramic floors, blue floor, recessed-panel cabinets, light wood cabinets, a one-piece toilet, multi-coloured walls, soapstone benchtops and white benchtops.

Photo of a large modern powder room in Miami with recessed-panel cabinets, white cabinets, a one-piece toilet, black and white tile, porcelain tile, grey walls, mosaic tile floors, a pedestal sink, black floor, grey benchtops and a freestanding vanity.
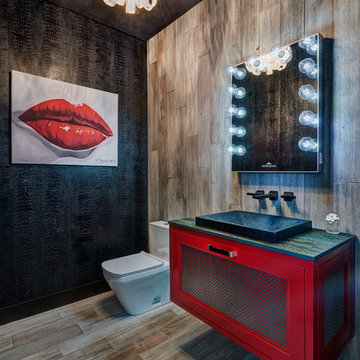
In this luxurious Serrano home, a mixture of matte glass and glossy laminate cabinetry plays off the industrial metal frames suspended from the dramatically tall ceilings. Custom frameless glass encloses a wine room, complete with flooring made from wine barrels. Continuing the theme, the back kitchen expands the function of the kitchen including a wine station by Dacor.
In the powder bathroom, the lipstick red cabinet floats within this rustic Hollywood glam inspired space. Wood floor material was designed to go up the wall for an emphasis on height.
The upstairs bar/lounge is the perfect spot to hang out and watch the game. Or take a look out on the Serrano golf course. A custom steel raised bar is finished with Dekton trillium countertops for durability and industrial flair. The same lipstick red from the bathroom is brought into the bar space adding a dynamic spice to the space, and tying the two spaces together.
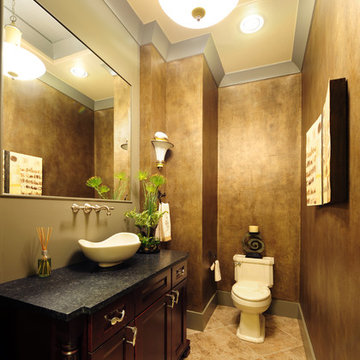
A few years back we had the opportunity to take on this custom traditional transitional ranch style project in Auburn. This home has so many exciting traits we are excited for you to see; a large open kitchen with TWO island and custom in house lighting design, solid surfaces in kitchen and bathrooms, a media/bar room, detailed and painted interior millwork, exercise room, children's wing for their bedrooms and own garage, and a large outdoor living space with a kitchen. The design process was extensive with several different materials mixed together.
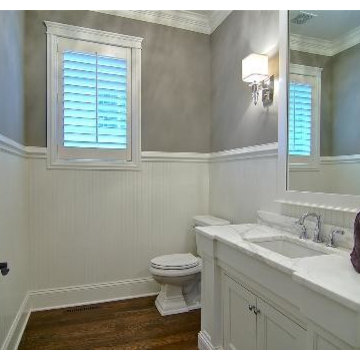
Powder Room with wainscoting and tall ceiling.
This is an example of a large traditional powder room in Chicago with recessed-panel cabinets, white cabinets, a one-piece toilet, grey walls, medium hardwood floors, an undermount sink, engineered quartz benchtops, gray tile, brown floor, white benchtops, a floating vanity and decorative wall panelling.
This is an example of a large traditional powder room in Chicago with recessed-panel cabinets, white cabinets, a one-piece toilet, grey walls, medium hardwood floors, an undermount sink, engineered quartz benchtops, gray tile, brown floor, white benchtops, a floating vanity and decorative wall panelling.

This active couple with three adult boys loves to travel and visit family throughout Western Canada. They hired us for a main floor renovation that would transform their home, making it more functional, conducive to entertaining, and reflective of their interests.
In the kitchen, we chose to keep the layout and update the cabinetry and surface finishes to revive the look. To accommodate large gatherings, we created an in-kitchen dining area, updated the living and dining room, and expanded the family room, as well.
In each of these spaces, we incorporated durable custom furnishings, architectural details, and unique accessories that reflect this well-traveled couple’s inspiring story.
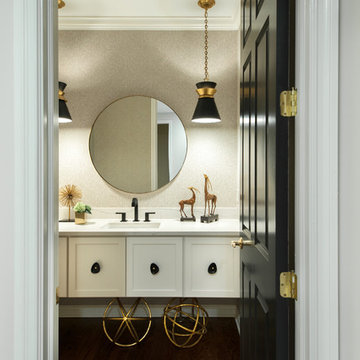
This is an example of a large contemporary powder room in Detroit with recessed-panel cabinets, white cabinets, beige walls, dark hardwood floors, a wall-mount sink, quartzite benchtops, brown floor and white benchtops.
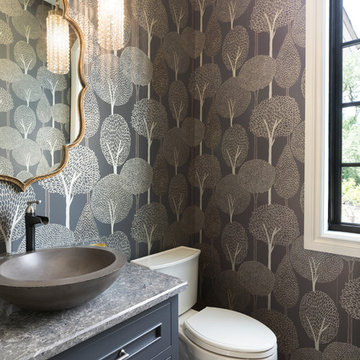
This 6,600-square-foot home in Edina’s Highland neighborhood was built for a family with young children — and an eye to the future. There’s a 16-foot-tall basketball sport court (painted in Edina High School’s colors, of course). “Many high-end homes now have customized sport courts — everything from golf simulators to batting cages,” said Dan Schaefer, owner of Landmark Build Co.
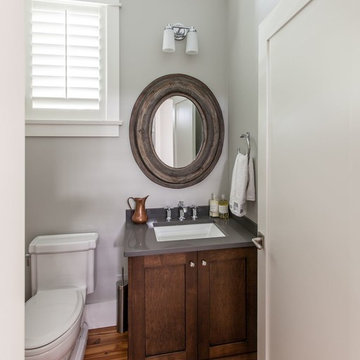
Inspiration for a large traditional powder room in Vancouver with an undermount sink, dark wood cabinets, a one-piece toilet, grey walls, medium hardwood floors, recessed-panel cabinets and grey benchtops.

Powder room featuring hickory wood vanity, black countertops, gold faucet, black geometric wallpaper, gold mirror, and gold sconce.
Large transitional powder room in Grand Rapids with recessed-panel cabinets, light wood cabinets, black walls, an undermount sink, engineered quartz benchtops, black benchtops, a freestanding vanity and wallpaper.
Large transitional powder room in Grand Rapids with recessed-panel cabinets, light wood cabinets, black walls, an undermount sink, engineered quartz benchtops, black benchtops, a freestanding vanity and wallpaper.
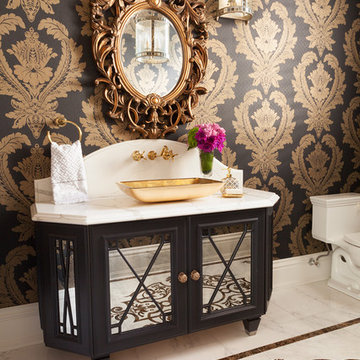
David Khazam Photography
Photo of a large traditional powder room in Toronto with black cabinets, a one-piece toilet, mosaic tile, multi-coloured walls, marble floors, a vessel sink, marble benchtops, white tile and recessed-panel cabinets.
Photo of a large traditional powder room in Toronto with black cabinets, a one-piece toilet, mosaic tile, multi-coloured walls, marble floors, a vessel sink, marble benchtops, white tile and recessed-panel cabinets.
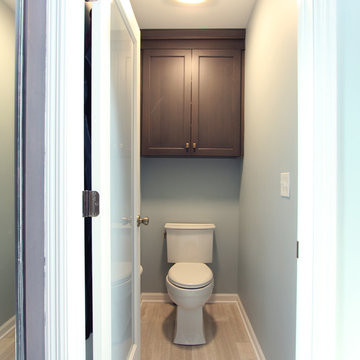
A grey stained maple toilet topper cabinet was placed inside the water closet for extra bathroom storage.
This is an example of a large transitional powder room in Other with recessed-panel cabinets, grey cabinets, a two-piece toilet, multi-coloured tile, glass sheet wall, grey walls, limestone floors, an undermount sink, engineered quartz benchtops, grey floor and beige benchtops.
This is an example of a large transitional powder room in Other with recessed-panel cabinets, grey cabinets, a two-piece toilet, multi-coloured tile, glass sheet wall, grey walls, limestone floors, an undermount sink, engineered quartz benchtops, grey floor and beige benchtops.
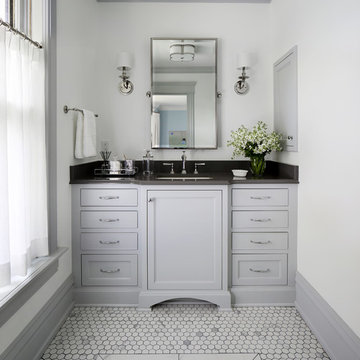
Design ideas for a large traditional powder room in Nashville with recessed-panel cabinets, grey cabinets, porcelain floors, an undermount sink, engineered quartz benchtops, grey floor, grey benchtops and white walls.
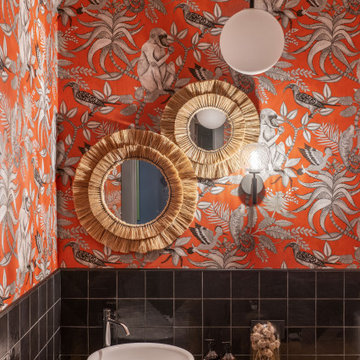
Photo of a large contemporary powder room in Other with recessed-panel cabinets, light wood cabinets, black tile, ceramic tile, orange walls, ceramic floors, a drop-in sink, wood benchtops, brown floor, brown benchtops, a freestanding vanity and wallpaper.
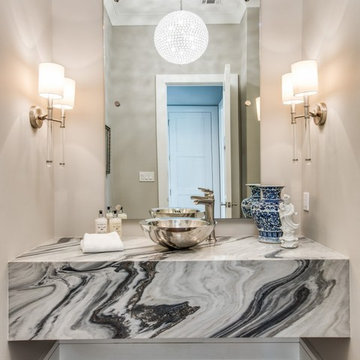
The powder room features a stainless vessel sink on a gorgeous marble vanity.
Inspiration for a large transitional powder room in Dallas with white cabinets, grey walls, dark hardwood floors, a vessel sink, marble benchtops, brown floor, multi-coloured benchtops and recessed-panel cabinets.
Inspiration for a large transitional powder room in Dallas with white cabinets, grey walls, dark hardwood floors, a vessel sink, marble benchtops, brown floor, multi-coloured benchtops and recessed-panel cabinets.
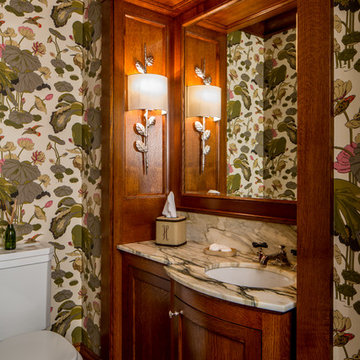
BRANDON STENGER
Photo of a large traditional powder room in Minneapolis with an undermount sink, marble benchtops, a two-piece toilet, multi-coloured walls, ceramic floors, recessed-panel cabinets, dark wood cabinets and multi-coloured benchtops.
Photo of a large traditional powder room in Minneapolis with an undermount sink, marble benchtops, a two-piece toilet, multi-coloured walls, ceramic floors, recessed-panel cabinets, dark wood cabinets and multi-coloured benchtops.
Large Powder Room Design Ideas with Recessed-panel Cabinets
1
