Large Powder Room Design Ideas with Recessed-panel Cabinets
Refine by:
Budget
Sort by:Popular Today
61 - 80 of 181 photos
Item 1 of 3
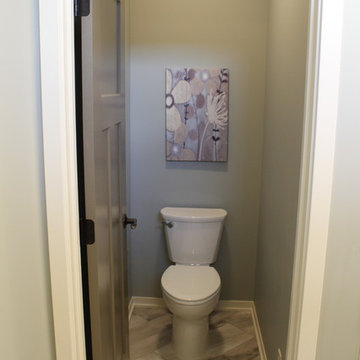
Inspiration for a large arts and crafts powder room in Omaha with an undermount sink, recessed-panel cabinets, dark wood cabinets, quartzite benchtops, a one-piece toilet, gray tile, ceramic tile, grey walls and ceramic floors.
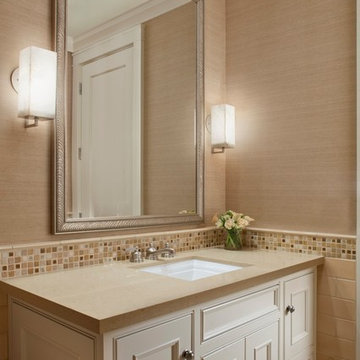
Rick Pharaoh
This is an example of a large country powder room in San Francisco with white cabinets, a one-piece toilet, beige tile, stone tile, beige walls, ceramic floors, solid surface benchtops, an undermount sink, recessed-panel cabinets, beige floor and beige benchtops.
This is an example of a large country powder room in San Francisco with white cabinets, a one-piece toilet, beige tile, stone tile, beige walls, ceramic floors, solid surface benchtops, an undermount sink, recessed-panel cabinets, beige floor and beige benchtops.
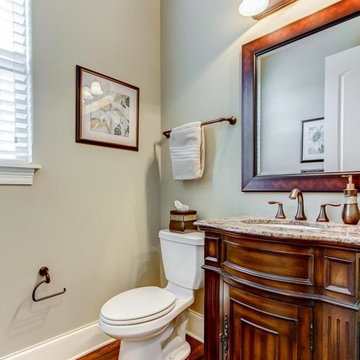
JiAngelo Builders llc
John Angelo Burke
(614) 898-7333
This is an example of a large traditional powder room in Columbus with recessed-panel cabinets, medium wood cabinets and granite benchtops.
This is an example of a large traditional powder room in Columbus with recessed-panel cabinets, medium wood cabinets and granite benchtops.
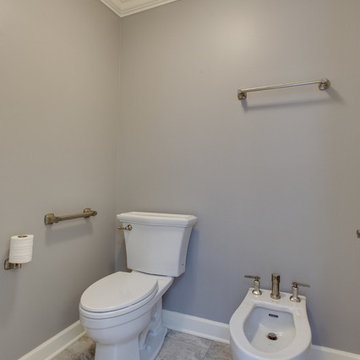
Designed by Evelyn Caicedo of Reico Kitchen & Bath in Woodbridge, VA, this transitional inspired master bathroom designer features bathroom cabinets from Merillat Mastepiece in the Hadley door style in Maple with a Dove White finish. Bathroom vanity tops are granite in the color Meskla.
Photos courtesy of BTW Images LLC / www.btwimages.com.
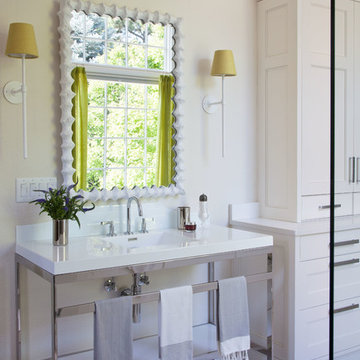
Large transitional powder room in Denver with white cabinets, white walls, porcelain floors, engineered quartz benchtops, recessed-panel cabinets and an integrated sink.
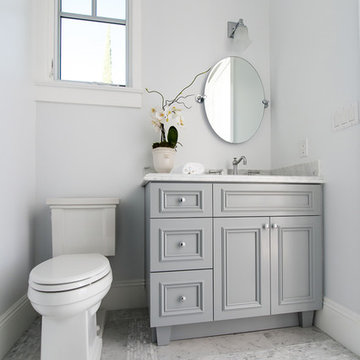
Marble Tile with Mosiac accents
shaker style cabinets
#buildboswell
This is an example of a large beach style powder room in Los Angeles with grey cabinets, gray tile, grey walls, marble floors, an undermount sink, marble benchtops, a two-piece toilet and recessed-panel cabinets.
This is an example of a large beach style powder room in Los Angeles with grey cabinets, gray tile, grey walls, marble floors, an undermount sink, marble benchtops, a two-piece toilet and recessed-panel cabinets.
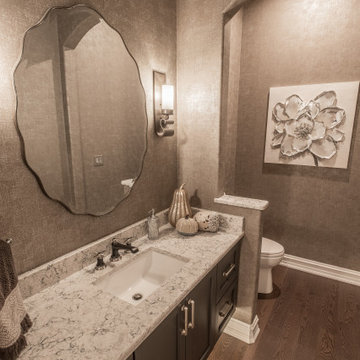
Photo of a large country powder room in Detroit with recessed-panel cabinets, brown cabinets, dark hardwood floors, an undermount sink, brown floor, grey benchtops, a floating vanity and wallpaper.
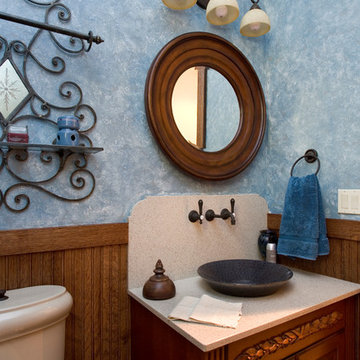
http://www.cabinetwerks.com. Stained cherry vanity with vessel ink, high backsplash, and bead board wainscot. Faux finished blue walls. Photo by Linda Oyama Bryan. Cabinetry by Wood-Mode/Brookhaven.
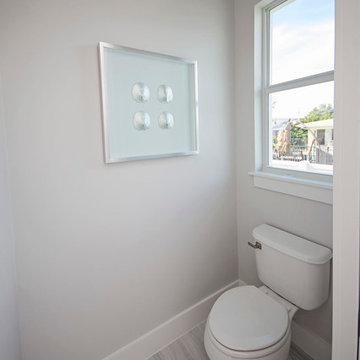
This water closet adds privacy to elegance in this beautiful bathroom!
Design ideas for a large modern powder room in Miami with recessed-panel cabinets, grey cabinets, a two-piece toilet, gray tile, white tile, stone tile, white walls, marble floors, an undermount sink and marble benchtops.
Design ideas for a large modern powder room in Miami with recessed-panel cabinets, grey cabinets, a two-piece toilet, gray tile, white tile, stone tile, white walls, marble floors, an undermount sink and marble benchtops.
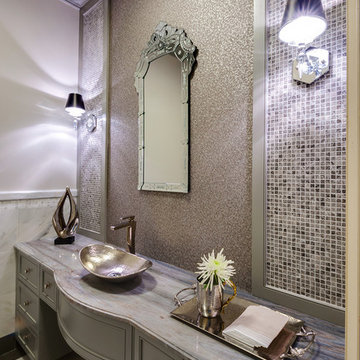
Photography by Christopher Lovi
This is an example of a large transitional powder room in New York with a vessel sink, recessed-panel cabinets, marble benchtops, white tile, white walls, marble floors, grey cabinets, mosaic tile and grey benchtops.
This is an example of a large transitional powder room in New York with a vessel sink, recessed-panel cabinets, marble benchtops, white tile, white walls, marble floors, grey cabinets, mosaic tile and grey benchtops.
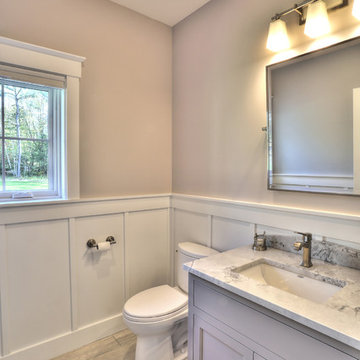
Russell Campaigne
Design ideas for a large beach style powder room in Bridgeport with recessed-panel cabinets.
Design ideas for a large beach style powder room in Bridgeport with recessed-panel cabinets.
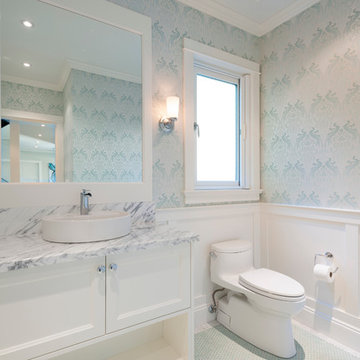
This beautiful home is located in West Vancouver BC. This family came to SGDI in the very early stages of design. They had architectural plans for their home, but needed a full interior package to turn constructions drawings into a beautiful liveable home. Boasting fantastic views of the water, this home has a chef’s kitchen equipped with a Wolf/Sub-Zero appliance package and a massive island with comfortable seating for 5. No detail was overlooked in this home. The master ensuite is a huge retreat with marble throughout, steam shower, and raised soaker tub overlooking the water with an adjacent 2 way fireplace to the mater bedroom. Frame-less glass was used as much as possible throughout the home to ensure views were not hindered. The basement boasts a large custom temperature controlled 150sft wine room. A marvel inside and out.
Paul Grdina Photography
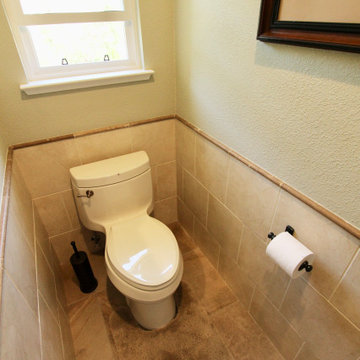
This beautiful estate is positioned with beautiful views and mountain sides around which is why the client loves it so much and never wants to leave. She has lots of pretty decor and treasures she had collected over the years of travelling and wanted to give the home a facelift and better display those items, including a Murano glass chandelier from Italy. The kitchen had a strange peninsula and dining nook that we removed and replaced with a kitchen continent (larger than an island) and built in around the patio door that hide outlets and controls and other supplies. We changed all the flooring, stairway and railing including the gallery area, fireplaces, entryway and many other touches, completely updating the downstairs. Upstairs we remodeled the master bathroom, walk-in closet and after everything was done, she loved it so much that she had us come back a few years later to add another patio door with built in downstairs and an elevator from the master suite to the great room and also opened to a spa outside. (Photo credit; Shawn Lober Construction)
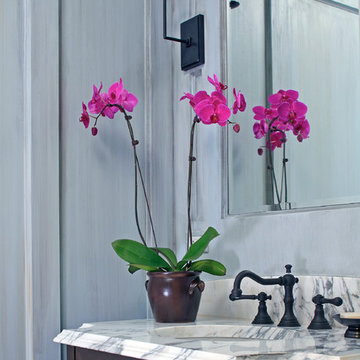
This gracious property in the award-winning Blaine school district - and just off the Southport Corridor - marries an old world European design sensibility with contemporary technologies and unique artisan details. With more than 5,200 square feet, the home has four bedrooms and three bathrooms on the second floor, including a luxurious master suite with a private terrace.
The house also boasts a distinct foyer; formal living and dining rooms designed in an open-plan concept; an expansive, eat-in, gourmet kitchen which is open to the first floor great room; lower-level family room; an attached, heated, 2-½ car garage with roof deck; a penthouse den and roof deck; and two additional rooms on the lower level which could be used as bedrooms, home offices or exercise rooms. The home, designed with an extra-wide floorplan, achieved through side yard relief, also has considerable, professionally-landscaped outdoor living spaces.
This brick and limestone residence has been designed with family-functional experiences and classically proportioned spaces in mind. Highly-efficient environmental technologies have been integrated into the design and construction and the plan also takes into consideration the incorporation of all types of advanced communications systems.
The home went under contract in less than 45 days in 2011.
Jim Yochum
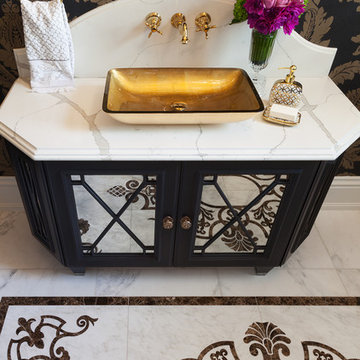
David Khazam Photography
Design ideas for a large traditional powder room in Toronto with black cabinets, a one-piece toilet, mosaic tile, multi-coloured walls, marble floors, a vessel sink, marble benchtops, white tile and recessed-panel cabinets.
Design ideas for a large traditional powder room in Toronto with black cabinets, a one-piece toilet, mosaic tile, multi-coloured walls, marble floors, a vessel sink, marble benchtops, white tile and recessed-panel cabinets.
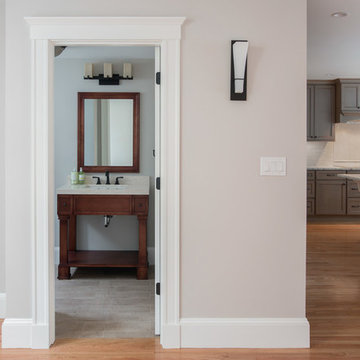
Welcome home to the homeowners of this completely remodeled kitchen!
Induction cooktop, double ovens, double dishwashers, microwave, full depth refrigerator is alcoved into a pantry area. The island hides multiple cabinets beneath the overhang, This 'country kitchen opens into a dining room, living room, powder room, mudroom and family gathering space.
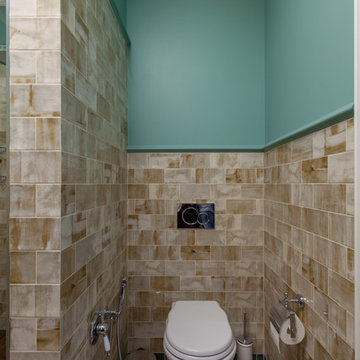
Inspiration for a large traditional powder room in Moscow with recessed-panel cabinets, brown cabinets, a wall-mount toilet, beige tile, porcelain tile, blue walls, ceramic floors, an undermount sink, solid surface benchtops, beige floor and beige benchtops.
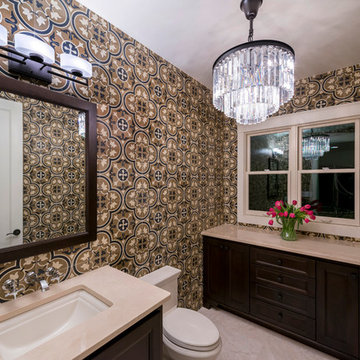
Design ideas for a large transitional powder room in Austin with recessed-panel cabinets, dark wood cabinets, a one-piece toilet, mosaic tile, multi-coloured walls, limestone floors, an undermount sink, engineered quartz benchtops, beige floor and beige benchtops.
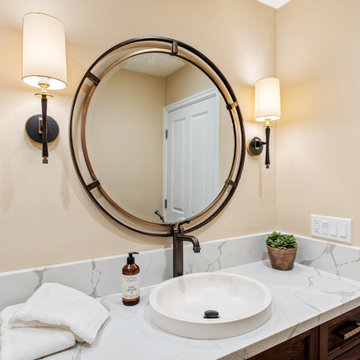
The main goal to reawaken the beauty of this outdated kitchen was to create more storage and make it a more functional space. This husband and wife love to host their large extended family of kids and grandkids. The JRP design team tweaked the floor plan by reducing the size of an unnecessarily large powder bath. Since storage was key this allowed us to turn a small pantry closet into a larger walk-in pantry.
Keeping with the Mediterranean style of the house but adding a contemporary flair, the design features two-tone cabinets. Walnut island and base cabinets mixed with off white full height and uppers create a warm, welcoming environment. With the removal of the dated soffit, the cabinets were extended to the ceiling. This allowed for a second row of upper cabinets featuring a walnut interior and lighting for display. Choosing the right countertop and backsplash such as this marble-like quartz and arabesque tile is key to tying this whole look together.
The new pantry layout features crisp off-white open shelving with a contrasting walnut base cabinet. The combined open shelving and specialty drawers offer greater storage while at the same time being visually appealing.
The hood with its dark metal finish accented with antique brass is the focal point. It anchors the room above a new 60” Wolf range providing ample space to cook large family meals. The massive island features storage on all sides and seating on two for easy conversation making this kitchen the true hub of the home.
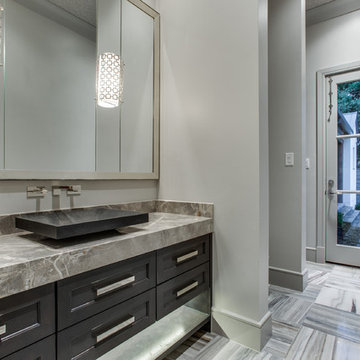
Inspiration for a large transitional powder room in Dallas with a one-piece toilet, gray tile, stone tile, grey walls, marble floors, a vessel sink, marble benchtops, recessed-panel cabinets and grey cabinets.
Large Powder Room Design Ideas with Recessed-panel Cabinets
4