Large Red Kitchen Design Ideas
Refine by:
Budget
Sort by:Popular Today
161 - 180 of 2,561 photos
Item 1 of 3
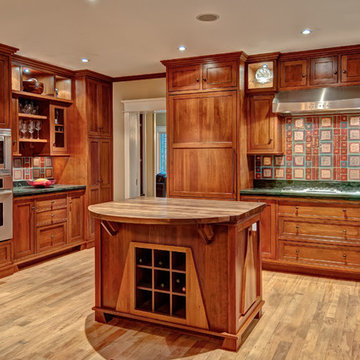
Architect: Seth Ballard, AIA, NCARB
Mike Geissinger, Professional Photographer
Design ideas for a large arts and crafts l-shaped eat-in kitchen in DC Metro with a farmhouse sink, wood benchtops, recessed-panel cabinets, medium wood cabinets, multi-coloured splashback, ceramic splashback, stainless steel appliances, light hardwood floors, with island and green benchtop.
Design ideas for a large arts and crafts l-shaped eat-in kitchen in DC Metro with a farmhouse sink, wood benchtops, recessed-panel cabinets, medium wood cabinets, multi-coloured splashback, ceramic splashback, stainless steel appliances, light hardwood floors, with island and green benchtop.
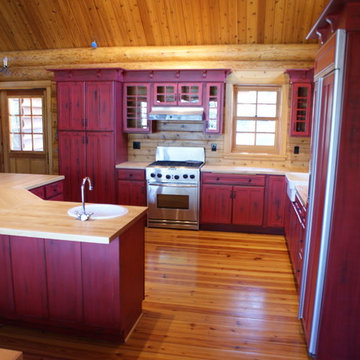
This is an example of a large country l-shaped eat-in kitchen in Other with a farmhouse sink, recessed-panel cabinets, red cabinets, wood benchtops, brown splashback, timber splashback, panelled appliances, medium hardwood floors, with island and brown floor.
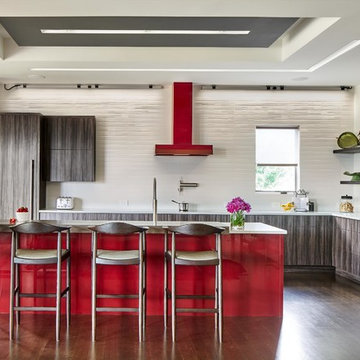
Photo of a large contemporary l-shaped open plan kitchen in Denver with flat-panel cabinets, dark wood cabinets, white splashback, dark hardwood floors, with island, brown floor and white benchtop.
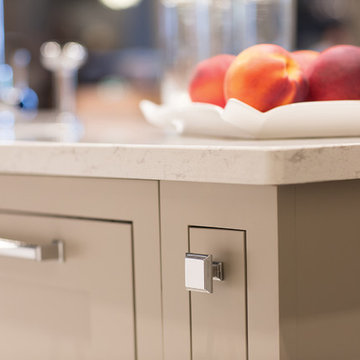
This white-on-white kitchen design has a transitional style and incorporates beautiful clean lines. It features a Personal Paint Match finish on the Kitchen Island matched to Sherwin-Williams "Threshold Taupe" SW7501 and a mix of light tan paint and vibrant orange décor. These colors really pop out on the “white canvas” of this design. The designer chose a beautiful combination of white Dura Supreme cabinetry (in "Classic White" paint), white subway tile backsplash, white countertops, white trim, and a white sink. The built-in breakfast nook (L-shaped banquette bench seating) attached to the kitchen island was the perfect choice to give this kitchen seating for entertaining and a kitchen island that will still have free counter space while the homeowner entertains.
Design by Studio M Kitchen & Bath, Plymouth, Minnesota.
Request a FREE Dura Supreme Brochure Packet:
https://www.durasupreme.com/request-brochures/
Find a Dura Supreme Showroom near you today:
https://www.durasupreme.com/request-brochures
Want to become a Dura Supreme Dealer? Go to:
https://www.durasupreme.com/become-a-cabinet-dealer-request-form/
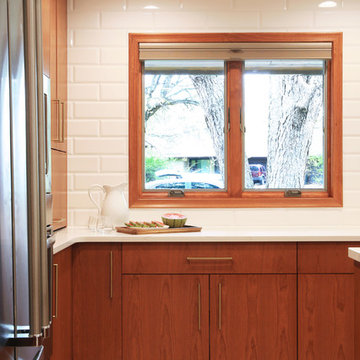
A powder room and closet were removed to create space for this kitchen. The kitchen shifted to include the space that was added from the rooms that were removed and the former dinette area in the kitchen became the back entry and the new upstairs laundry room. The home had original walnut paneling and matching that paneling was paramount. The kitchen also had a lowered ceiling that needed to blend into the raised ceiling in the family room and dining room. The floating soffit was built to create a design feature out of a design limitation. The cabinets are full of interior features to aid in efficiency. Removing most of the wall cabinets required additional storage which was achieved by adding the two large pantry cabinets where a door to the hall was previously located. The island is raised by 3" to accommodate the clients' request without having to customize all of the base cabinets and create a platform for the range, which are always standard in height.
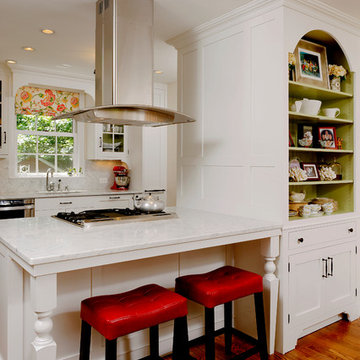
Large transitional galley eat-in kitchen in DC Metro with an undermount sink, shaker cabinets, white cabinets, white splashback, stone slab splashback, stainless steel appliances, dark hardwood floors, a peninsula and marble benchtops.
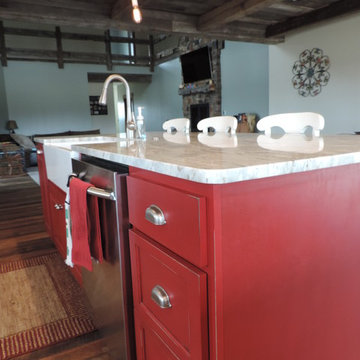
Design ideas for a large country u-shaped eat-in kitchen in Other with a farmhouse sink, raised-panel cabinets, white cabinets, marble benchtops, stainless steel appliances, dark hardwood floors and with island.
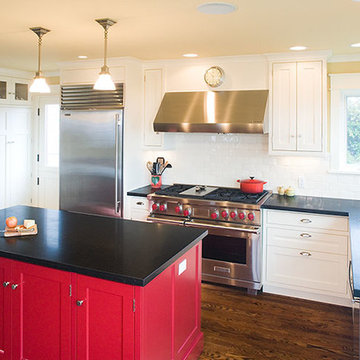
This is an example of a large country l-shaped eat-in kitchen in Seattle with an undermount sink, white cabinets, white splashback, stone tile splashback, stainless steel appliances, medium hardwood floors, with island, recessed-panel cabinets and solid surface benchtops.
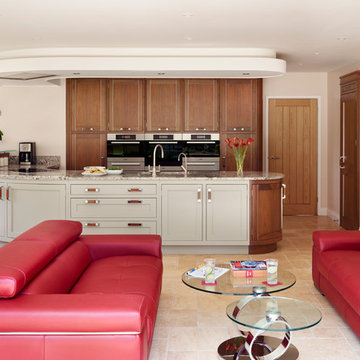
The Juperano Torrone granite worktops and light tumbled Travertine tiles perfectly complement the walnut cabinetry. The calm ambience of the room, helped by the colour scheme, is retained by the majority of appliances, for example Miele steam oven and warming drawers, being integrated and concealed. This allows the space to be a relaxing area without losing its functionality.
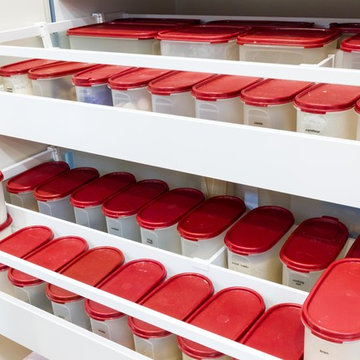
Designer: Dan Stelzer; Photography by Yvonne Mengol
Inspiration for a large modern u-shaped kitchen pantry in Melbourne with an undermount sink, flat-panel cabinets, white cabinets, quartz benchtops, grey splashback, glass sheet splashback, stainless steel appliances, ceramic floors and orange floor.
Inspiration for a large modern u-shaped kitchen pantry in Melbourne with an undermount sink, flat-panel cabinets, white cabinets, quartz benchtops, grey splashback, glass sheet splashback, stainless steel appliances, ceramic floors and orange floor.
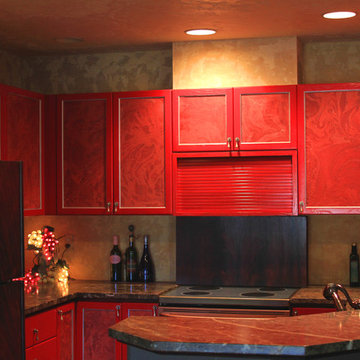
Inspiration for a large eclectic l-shaped eat-in kitchen in Boise with an undermount sink, shaker cabinets, red cabinets, dark hardwood floors, a peninsula, soapstone benchtops, black splashback, stone slab splashback and stainless steel appliances.
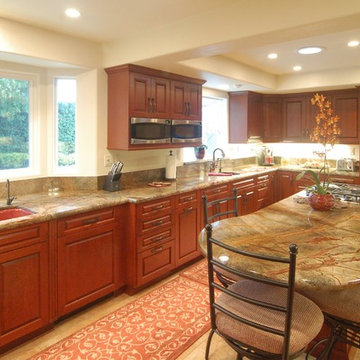
This large kitchen is dominated by its color scheme. Cherry red cabinets, rainforest granite, and red accents take center stage. The 'table' at the end of the bar is rounded off to add interest an a little elbow-room. Check out the coral-pink sinks!
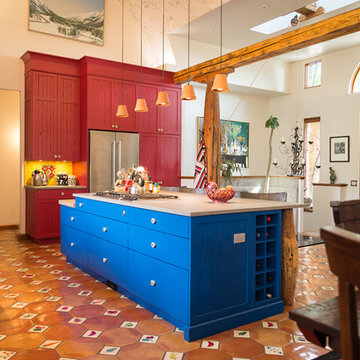
Design ideas for a large l-shaped open plan kitchen in Calgary with a double-bowl sink, beaded inset cabinets, distressed cabinets, quartz benchtops, yellow splashback, ceramic splashback, stainless steel appliances, ceramic floors, with island, brown floor and grey benchtop.
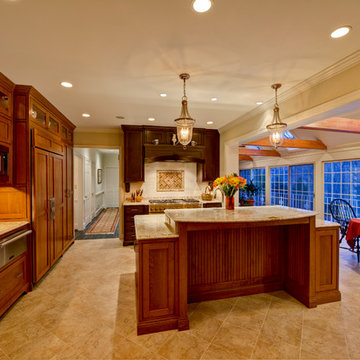
Throughout the kitchen, built-in appliances heighten the custom feel. The fridge and dishwasher are paneled, and the microwave and warming drawer are built-in to their surroundings. Seeded glass island lanterns add sparkle to the space.
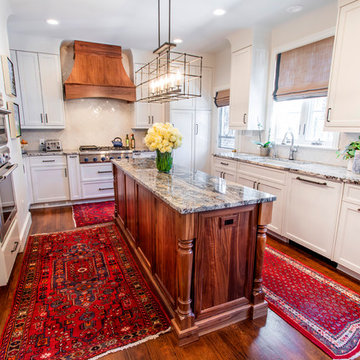
Guthmann Construction
Walker Woodworking Cabinets
Tommy Berry Photography
Large traditional u-shaped eat-in kitchen in Charlotte with an undermount sink, recessed-panel cabinets, white cabinets, granite benchtops, white splashback, mosaic tile splashback, panelled appliances, medium hardwood floors, with island, brown floor and multi-coloured benchtop.
Large traditional u-shaped eat-in kitchen in Charlotte with an undermount sink, recessed-panel cabinets, white cabinets, granite benchtops, white splashback, mosaic tile splashback, panelled appliances, medium hardwood floors, with island, brown floor and multi-coloured benchtop.
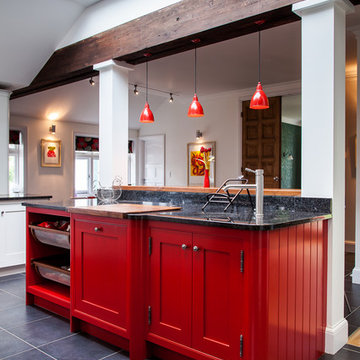
Handpainted red in-frame shaker kitchen with granite worksurfaces and a large island with inset oak chopping board.
Large country separate kitchen in Hertfordshire with an undermount sink, shaker cabinets, red cabinets, granite benchtops, ceramic splashback, stainless steel appliances, ceramic floors and with island.
Large country separate kitchen in Hertfordshire with an undermount sink, shaker cabinets, red cabinets, granite benchtops, ceramic splashback, stainless steel appliances, ceramic floors and with island.
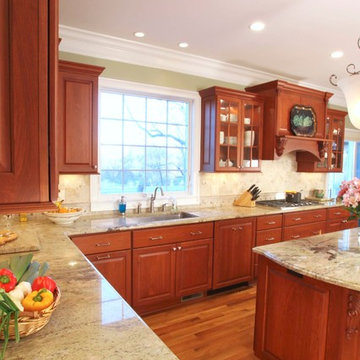
The old double casement window was replaced with an enlarged Andersen awning window; the window is taller than the old one to maximize the light it lets in.
Photo by Roy Bryhn
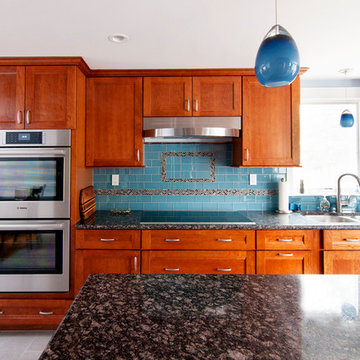
Photo of a large arts and crafts galley open plan kitchen in Boston with a double-bowl sink, shaker cabinets, medium wood cabinets, granite benchtops, blue splashback, glass tile splashback, stainless steel appliances, ceramic floors, with island, grey floor and black benchtop.
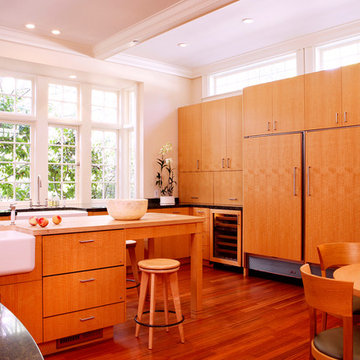
Island with butcher block top, refrigerator drawers, apron front sink, seating space.
Photo of a large contemporary l-shaped eat-in kitchen in San Francisco with a farmhouse sink, wood benchtops, flat-panel cabinets, medium wood cabinets, panelled appliances, dark hardwood floors, with island, beige splashback, ceramic splashback and brown floor.
Photo of a large contemporary l-shaped eat-in kitchen in San Francisco with a farmhouse sink, wood benchtops, flat-panel cabinets, medium wood cabinets, panelled appliances, dark hardwood floors, with island, beige splashback, ceramic splashback and brown floor.
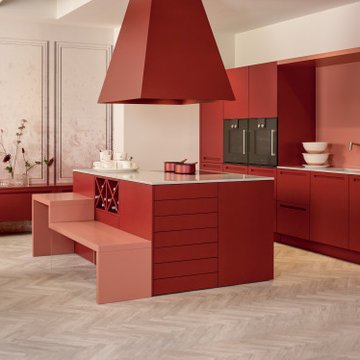
Large country single-wall eat-in kitchen in Other with a single-bowl sink, beaded inset cabinets, red cabinets, quartzite benchtops, pink splashback, black appliances, light hardwood floors, with island, beige floor and white benchtop.
Large Red Kitchen Design Ideas
9