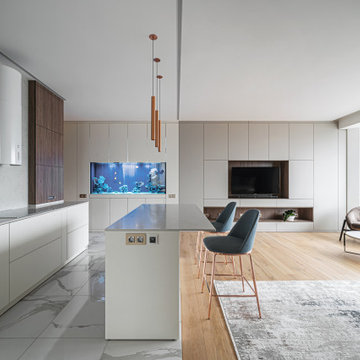Large Scandinavian Kitchen Design Ideas
Refine by:
Budget
Sort by:Popular Today
121 - 140 of 3,951 photos
Item 1 of 3
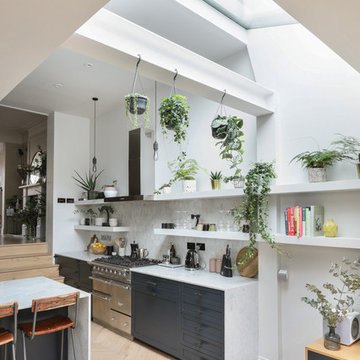
Alex Maguire Photography -
Our brief was to expand this period property into a modern 3 bedroom family home. In doing so we managed to create some interesting architectural openings which introduced plenty of daylight and a very open view from front to back.
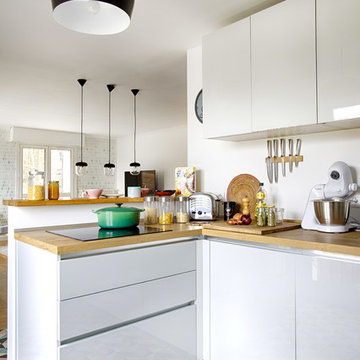
virginie Durieux
Inspiration for a large scandinavian l-shaped open plan kitchen in Paris with white cabinets, wood benchtops, white splashback, ceramic floors and no island.
Inspiration for a large scandinavian l-shaped open plan kitchen in Paris with white cabinets, wood benchtops, white splashback, ceramic floors and no island.
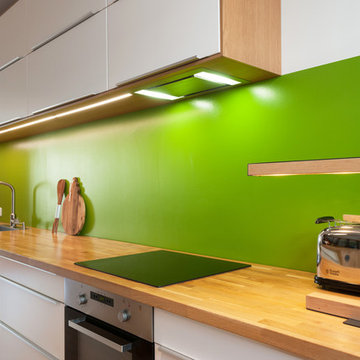
Photo © Florence Quissolle / Agence FABRIQUE D'ESPACE
This is an example of a large scandinavian single-wall open plan kitchen in Bordeaux with a single-bowl sink, flat-panel cabinets, white cabinets, wood benchtops, green splashback, stainless steel appliances, light hardwood floors and with island.
This is an example of a large scandinavian single-wall open plan kitchen in Bordeaux with a single-bowl sink, flat-panel cabinets, white cabinets, wood benchtops, green splashback, stainless steel appliances, light hardwood floors and with island.
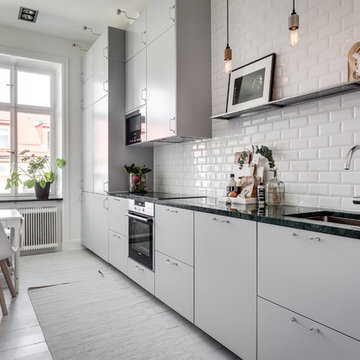
Frejgatan 15
Fotograf: Henrik Nero
Inspiration for a large scandinavian single-wall eat-in kitchen in Stockholm with an undermount sink, flat-panel cabinets, grey cabinets, white splashback, subway tile splashback, black appliances, painted wood floors and no island.
Inspiration for a large scandinavian single-wall eat-in kitchen in Stockholm with an undermount sink, flat-panel cabinets, grey cabinets, white splashback, subway tile splashback, black appliances, painted wood floors and no island.
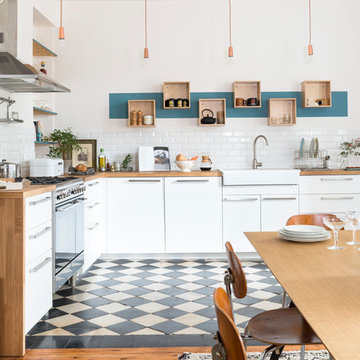
Julien Fernandez
This is an example of a large scandinavian l-shaped open plan kitchen in Bordeaux with a farmhouse sink, white cabinets, wood benchtops, white splashback, subway tile splashback, stainless steel appliances and no island.
This is an example of a large scandinavian l-shaped open plan kitchen in Bordeaux with a farmhouse sink, white cabinets, wood benchtops, white splashback, subway tile splashback, stainless steel appliances and no island.

Create Good Sinks' 46" workstation sink (5LS46c) with two "Ardell" faucets from our own collection. This 16 gauge stainless steel undermount sink replaced the dinky drop-in prep sink that was in the island originally. The oversized, single basin sink with two tiers lets you slide cutting boards and other accessories along the length of the sink. Seen here with several accessories to make the perfect party bar and snack station. Midnight Corvo matte black quartz counters.
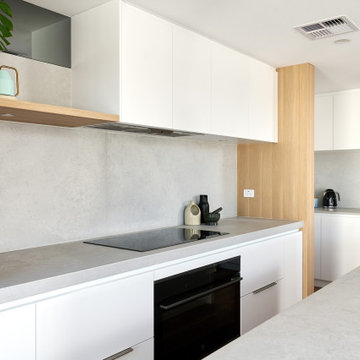
Natural planked oak, paired with chalky white and concrete sheeting highlights our Jackson Home as a Scandinavian Interior. With each room focused on materials blending cohesively, the rooms holid unity in the home‘s interior. A curved centre peice in the Kitchen encourages the space to feel like a room with customised bespoke built in furniture rather than your every day kitchen.
My clients main objective for the homes interior, forming a space where guests were able to interact with the host at times of entertaining. Unifying the kitchen, dining and living spaces will change the layout making the kitchen the focal point of entrace into the home.
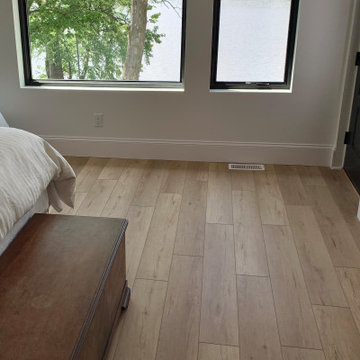
Minimalist Moline, Illinois kitchen design from Village Home Stores for Hazelwood Homes. Skinny Shaker style cabinetry from Dura Supreme and Koch in a combination of painted black and Rift Cut Oak Natural finishes. COREtec luxury plank floating floors and lighting by Hudson Valley’s Midcentury Modern Mitzi line also featured.
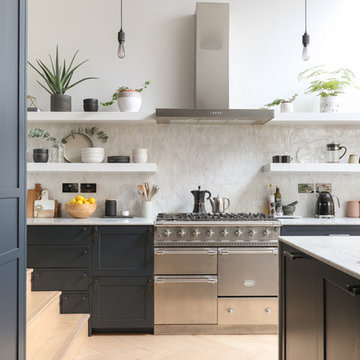
Alex Maguire Photography -
Our brief was to expand this period property into a modern 3 bedroom family home. In doing so we managed to create some interesting architectural openings which introduced plenty of daylight and a very open view from front to back.
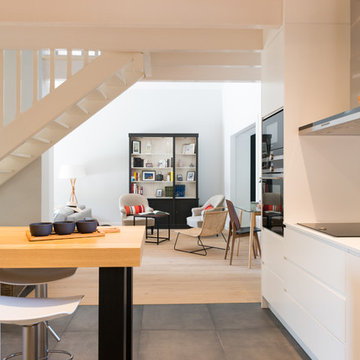
Design ideas for a large scandinavian galley open plan kitchen in Bordeaux with an integrated sink, beaded inset cabinets, white cabinets, quartzite benchtops, white splashback, stone slab splashback, ceramic floors, no island, grey floor and white benchtop.
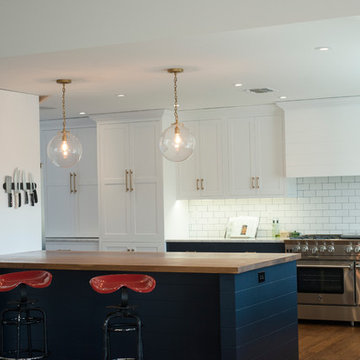
Design ideas for a large scandinavian u-shaped eat-in kitchen in New York with shaker cabinets, white cabinets, a peninsula, quartzite benchtops, white splashback, subway tile splashback, stainless steel appliances, an undermount sink and medium hardwood floors.

背面の食器棚と対で製作したオリジナルのキッチン。天板は使い勝手を重視し、シンク一体のステンレス製。シンク下部は、ゴミ箱スペースとしてオープンに仕上げました。キッチンスペースは、家事動線を考慮して、玄関から直接アクセスできる位置に配置しています。
Inspiration for a large scandinavian single-wall open plan kitchen in Other with an integrated sink, flat-panel cabinets, medium wood cabinets, stainless steel benchtops, white splashback, ceramic splashback, stainless steel appliances, ceramic floors, a peninsula, beige floor, brown benchtop and wallpaper.
Inspiration for a large scandinavian single-wall open plan kitchen in Other with an integrated sink, flat-panel cabinets, medium wood cabinets, stainless steel benchtops, white splashback, ceramic splashback, stainless steel appliances, ceramic floors, a peninsula, beige floor, brown benchtop and wallpaper.
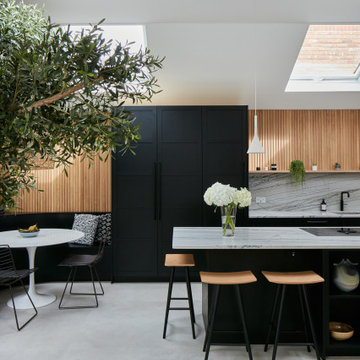
One wowee kitchen!
Designed for a family with Sri-Lankan and Singaporean heritage, the brief for this project was to create a Scandi-Asian styled kitchen.
The design features ‘Skog’ wall panelling, straw bar stools, open shelving, a sofia swing, a bar and an olive tree.
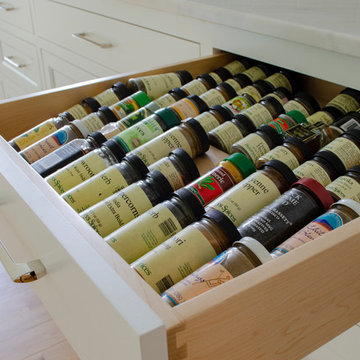
Photo of a large scandinavian u-shaped kitchen pantry in Cleveland with an undermount sink, white cabinets, quartzite benchtops, white splashback, ceramic splashback, stainless steel appliances, light hardwood floors, with island and white benchtop.
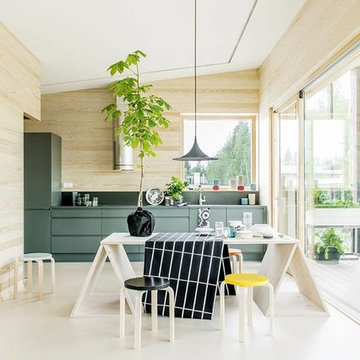
Inspiration for a large scandinavian single-wall eat-in kitchen in Venice with flat-panel cabinets, grey cabinets, grey splashback and concrete floors.
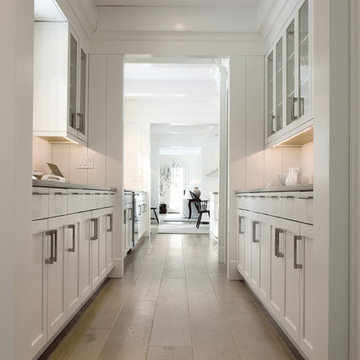
This sanctuary-like home is light, bright, and airy with a relaxed yet elegant finish. Influenced by Scandinavian décor, the wide plank floor strikes the perfect balance of serenity in the design. Floor: 9-1/2” wide-plank Vintage French Oak Rustic Character Victorian Collection hand scraped pillowed edge color Scandinavian Beige Satin Hardwax Oil. For more information please email us at: sales@signaturehardwoods.com
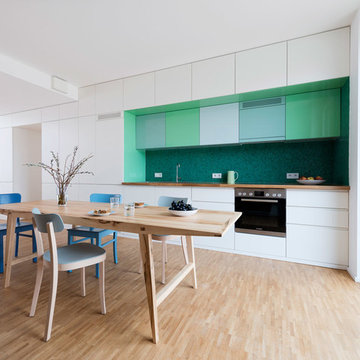
Kleine Eingriffe können eine große Wirkung entfalten. Als das IFUB* um Mithilfe bei der Gestaltung einer Neubauwohnung im Rahmen eines Baugruppenprojekts in München Schwabing gebeten wurde, ging es vordergründig eigentlich "nur" darum eine Küche zu gestalten. Dass eine Küche nicht immer nur eine Küche sein muss, wurde aber dann relativ schnell klar...
Fotograf: Sorin Morar
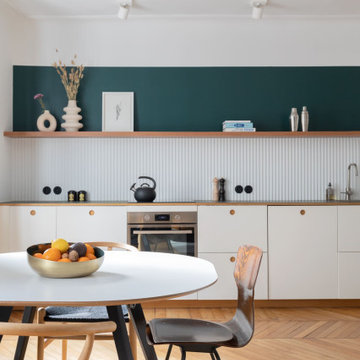
La cuisine, qui était en parfait état, avait besoin d’être finalisée.
Nous l’avons pimpée grâce à une crédence (Orac décor), une étagère permettant d’apportant rangements et objets de décoration et la mise en couleur de la partie haute, qui sera ensuite le fil conducteur de l’appartement.
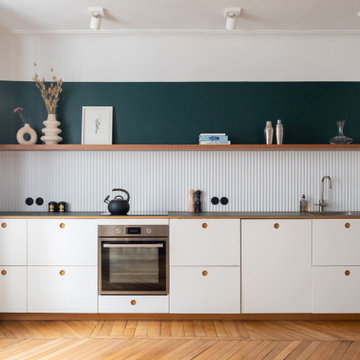
La cuisine, qui était en parfait état, avait besoin d’être finalisée.
Nous l’avons pimpée grâce à une crédence (Orac décor), une étagère permettant d’apportant rangements et objets de décoration et la mise en couleur de la partie haute, qui sera ensuite le fil conducteur de l’appartement.
Large Scandinavian Kitchen Design Ideas
7
