Large Single-wall Kitchen Design Ideas
Refine by:
Budget
Sort by:Popular Today
181 - 200 of 33,989 photos
Item 1 of 3
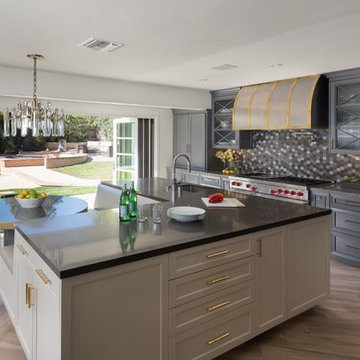
This is an example of a large transitional single-wall eat-in kitchen in Los Angeles with an undermount sink, multi-coloured splashback, porcelain splashback, panelled appliances, porcelain floors, brown floor, recessed-panel cabinets, grey cabinets, with island and grey benchtop.
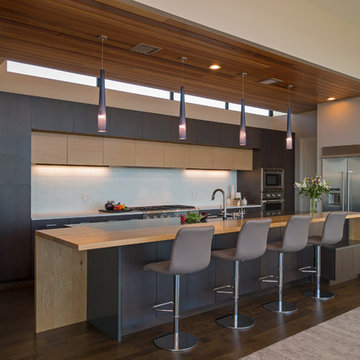
Modern linear kitchen is lit by natural light coming in via a clerestory window above the cabinetry.
Large contemporary single-wall open plan kitchen in Austin with flat-panel cabinets, quartz benchtops, stainless steel appliances, medium hardwood floors, with island, black cabinets, brown floor, a drop-in sink, white splashback, ceramic splashback and beige benchtop.
Large contemporary single-wall open plan kitchen in Austin with flat-panel cabinets, quartz benchtops, stainless steel appliances, medium hardwood floors, with island, black cabinets, brown floor, a drop-in sink, white splashback, ceramic splashback and beige benchtop.
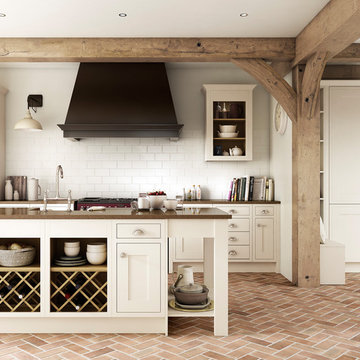
Sophisticated and elegant, Heritage Bone offers a classic look that lets the beauty of the solid oak frames shine through the painted finish. Choose deep shades for your walls and flooring to create a striking contrast with your kitchen's subtle bone white colouring.
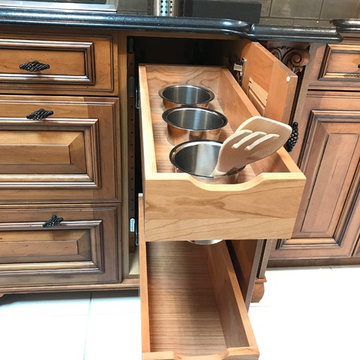
http://nationalkitchenandbath.com
It's all over the internet, you can find them here. Great way to hide all those annoying cooking utensils, but keeps them close at hand.
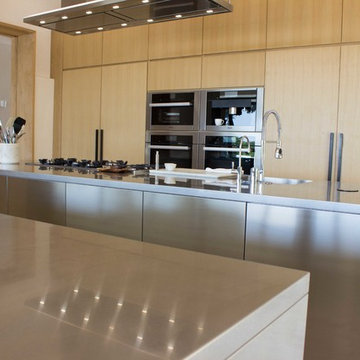
This is an example of a large modern single-wall open plan kitchen in Santa Barbara with an integrated sink, flat-panel cabinets, stainless steel cabinets, stainless steel benchtops, multiple islands and beige floor.
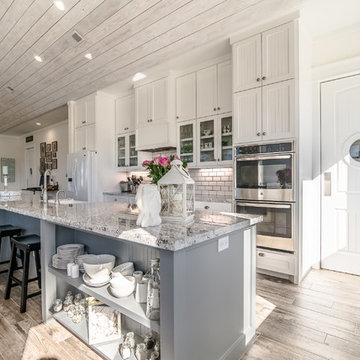
Large beach style single-wall eat-in kitchen in Houston with a farmhouse sink, beaded inset cabinets, white cabinets, granite benchtops, white splashback, subway tile splashback, stainless steel appliances, porcelain floors, with island and brown floor.
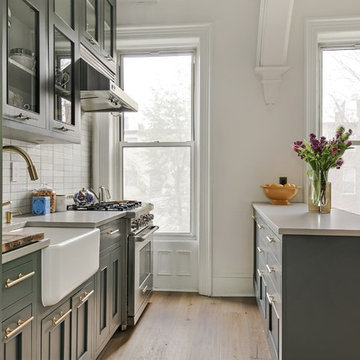
Allyson Lubow
Design ideas for a large transitional single-wall open plan kitchen in New York with a farmhouse sink, shaker cabinets, grey cabinets, quartz benchtops, white splashback, matchstick tile splashback, stainless steel appliances, light hardwood floors, a peninsula and beige floor.
Design ideas for a large transitional single-wall open plan kitchen in New York with a farmhouse sink, shaker cabinets, grey cabinets, quartz benchtops, white splashback, matchstick tile splashback, stainless steel appliances, light hardwood floors, a peninsula and beige floor.
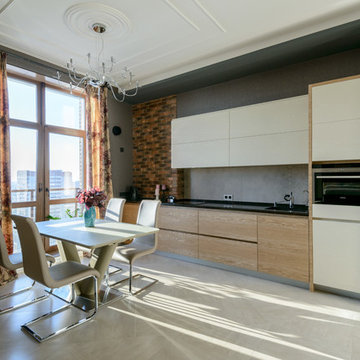
Виталий Иванов
Design ideas for a large contemporary single-wall eat-in kitchen in Novosibirsk with an integrated sink, flat-panel cabinets, medium wood cabinets, solid surface benchtops, grey splashback, porcelain splashback, black appliances, porcelain floors and no island.
Design ideas for a large contemporary single-wall eat-in kitchen in Novosibirsk with an integrated sink, flat-panel cabinets, medium wood cabinets, solid surface benchtops, grey splashback, porcelain splashback, black appliances, porcelain floors and no island.
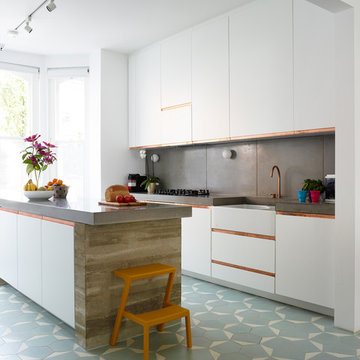
In the heart of South West London this contemporary property had a full re-fit installing a range of bespoke concrete work to complement various spaces around the house. The kitchen features a custom island, worktop and matching splash-back. The handleless white units with brass detailing and matching Vola Taps/Accessories are complemented by the striking colour and thickness of our polished concrete.
Continuing through to the living room, there is a bespoke fire hearth and shelf counter spanning over five meters in length. Manufactured in two pieces this concrete counter enhances the feature wall with its overwhelming presence. Matching units and brass detailing combined with the same concrete thickness compliment the kitchen and keep a sense of fluidity throughout the property.
Following the brass detailing motif to the bathroom, we installed a white ‘Kern’ Kast Concrete Basin and matching bespoke shelf. The stunning combination of colours creates a bright, freshly modern space, perfect for a modern but classic bathroom.
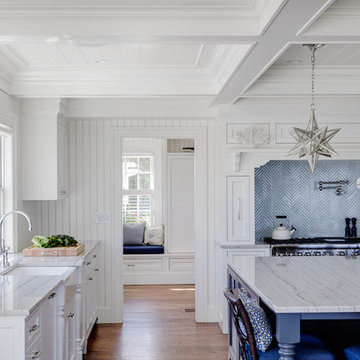
Greg Premru Photography
Design ideas for a large beach style single-wall eat-in kitchen in Boston with with island, shaker cabinets, marble benchtops, stainless steel appliances, medium hardwood floors, a farmhouse sink, white cabinets, blue splashback and metal splashback.
Design ideas for a large beach style single-wall eat-in kitchen in Boston with with island, shaker cabinets, marble benchtops, stainless steel appliances, medium hardwood floors, a farmhouse sink, white cabinets, blue splashback and metal splashback.
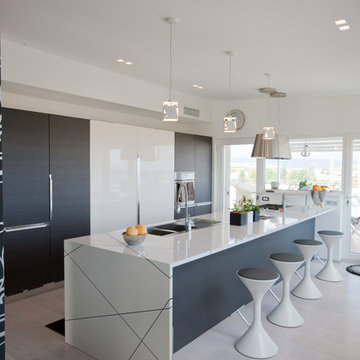
CECE' CARNUCCIO
Photo of a large contemporary single-wall open plan kitchen in Other with a drop-in sink, flat-panel cabinets, white cabinets, solid surface benchtops, light hardwood floors and with island.
Photo of a large contemporary single-wall open plan kitchen in Other with a drop-in sink, flat-panel cabinets, white cabinets, solid surface benchtops, light hardwood floors and with island.
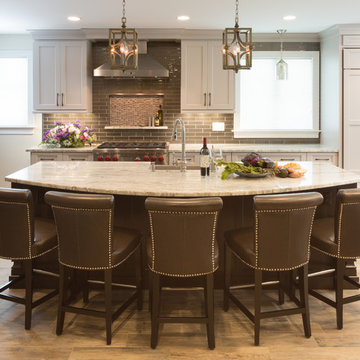
Design ideas for a large transitional single-wall eat-in kitchen in Providence with a farmhouse sink, shaker cabinets, white cabinets, limestone benchtops, brown splashback, subway tile splashback, panelled appliances, light hardwood floors, with island and beige floor.
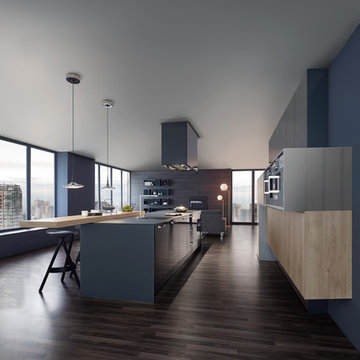
Large modern single-wall open plan kitchen in New York with a drop-in sink, flat-panel cabinets, blue cabinets, solid surface benchtops, stainless steel appliances, dark hardwood floors and with island.
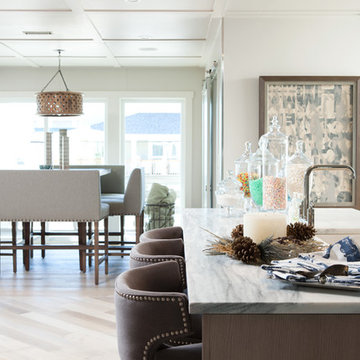
Open Kitchen. Photo by Andrew Sherman. www.AndrewSherman.co
Photo of a large beach style single-wall eat-in kitchen in Other with a drop-in sink, light hardwood floors and with island.
Photo of a large beach style single-wall eat-in kitchen in Other with a drop-in sink, light hardwood floors and with island.
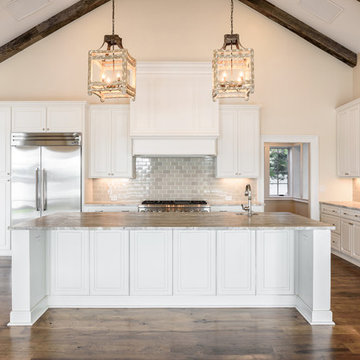
Glenn Layton Homes, LLC, "Building Your Coastal Lifestyle"
Photo of a large beach style single-wall open plan kitchen in Jacksonville with a farmhouse sink, raised-panel cabinets, white cabinets, marble benchtops, grey splashback, subway tile splashback, stainless steel appliances, with island and dark hardwood floors.
Photo of a large beach style single-wall open plan kitchen in Jacksonville with a farmhouse sink, raised-panel cabinets, white cabinets, marble benchtops, grey splashback, subway tile splashback, stainless steel appliances, with island and dark hardwood floors.
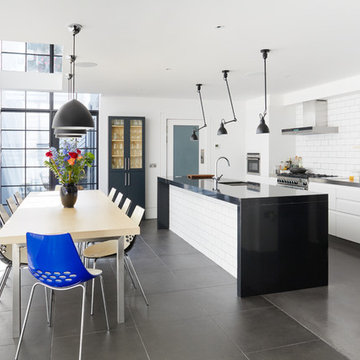
Photo Credit: Andy Beasley
An Industrial styled kitchen with a monochrome design and a splash of blue makes for a sophisticated collection of textures and materials in a space perfect for entertaining. The large format tiles on the floor make the space seem bigger. The feature angle poise lights from the ceiling above the island are an unusual way of using lighting to make a statement. Metro tile splashback is a classic look but still in keeping with the retro feel.
Matt White kitchen with a contrast coloured island means the “work” side of the kitchen is hidden into the walls and the island is the thing to catch your eye first.
Polished concrete floor from Lazenby’s adds to the desired industrial aesthetic and is a great way to bounce light into a basement space.
Large black pendant lights compliment the black framing on the Clement windows Crittall Glazing beautifully. Its worth noting the way the light catches on the framing and casts shadows on the wall. – This is a great way of manipulating light to create a dynamic feature - no need for artwork!
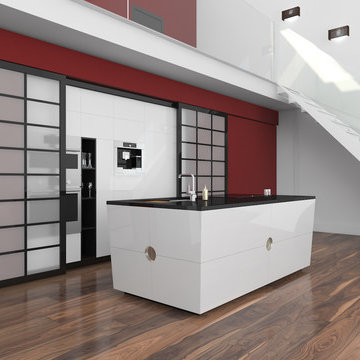
Himitsu Bako kitchen Island, multiple upgrades and configurations available.
Complementary Sliding screens: High gloss black etched glass inserts hardwood construction 2x 96”x 72 with concealed sliding hardware.
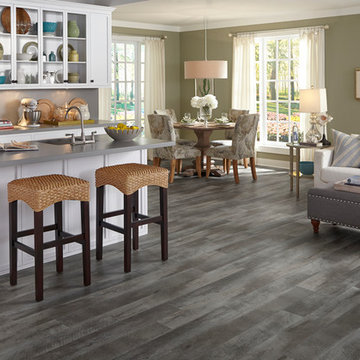
Inspired by salt-salvaged lumber from an old shipwreck, Adura® "Seaport" luxury vinyl planks are a rustic weathered look rich with layers of color, aggressive graining and cross-cut texture. Available in 6" wide planks and 4 colors (Anchor shown here).
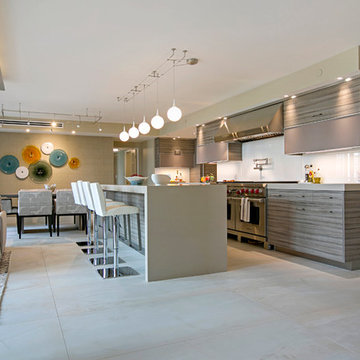
Inspiration for a large contemporary single-wall open plan kitchen in San Diego with flat-panel cabinets, medium wood cabinets, stainless steel appliances, porcelain floors and with island.
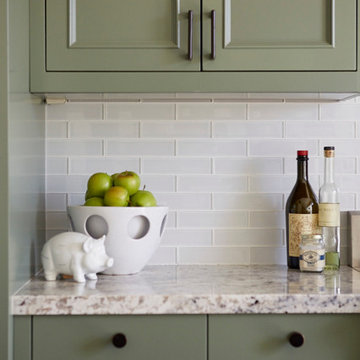
Liz Daly Photography
Large transitional single-wall separate kitchen in San Francisco with a single-bowl sink, granite benchtops, white splashback, glass tile splashback, stainless steel appliances, with island, beaded inset cabinets, blue cabinets and medium hardwood floors.
Large transitional single-wall separate kitchen in San Francisco with a single-bowl sink, granite benchtops, white splashback, glass tile splashback, stainless steel appliances, with island, beaded inset cabinets, blue cabinets and medium hardwood floors.
Large Single-wall Kitchen Design Ideas
10