Large Single-wall Laundry Room Design Ideas
Refine by:
Budget
Sort by:Popular Today
21 - 40 of 1,483 photos
Item 1 of 3

Mud Room
Inspiration for a large single-wall dedicated laundry room in Other with raised-panel cabinets, brown cabinets, quartzite benchtops, white walls, ceramic floors, beige floor and white benchtop.
Inspiration for a large single-wall dedicated laundry room in Other with raised-panel cabinets, brown cabinets, quartzite benchtops, white walls, ceramic floors, beige floor and white benchtop.

This spectacular family home situated above Lake Hodges in San Diego with sweeping views, was a complete interior and partial exterior remodel. Having gone untouched for decades, the home presented a unique challenge in that it was comprised of many cramped, unpermitted rooms and spaces that had been added over the years, stifling the home's true potential. Our team gutted the home down to the studs and started nearly from scratch.
The end result is simply stunning. Light, bright, and modern, the new version of this home demonstrates the power of thoughtful architectural planning, creative problem solving, and expert design details.

Mudroom with roll in chair washing station or dog wash area
Inspiration for a large country single-wall utility room in Portland with an undermount sink, shaker cabinets, white cabinets, wood benchtops, timber splashback, white walls, porcelain floors, a side-by-side washer and dryer, grey floor and beige benchtop.
Inspiration for a large country single-wall utility room in Portland with an undermount sink, shaker cabinets, white cabinets, wood benchtops, timber splashback, white walls, porcelain floors, a side-by-side washer and dryer, grey floor and beige benchtop.
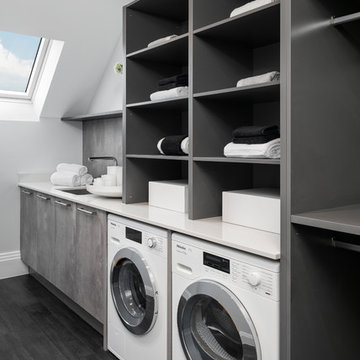
A striking industrial kitchen, utility room and bar for a newly built home in Buckinghamshire. This exquisite property, developed by EAB Homes, is a magnificent new home that sets a benchmark for individuality and refinement. The home is a beautiful example of open-plan living and the kitchen is the relaxed heart of the home and forms the hub for the dining area, coffee station, wine area, prep kitchen and garden room.
The kitchen layout centres around a U-shaped kitchen island which creates additional storage space and a large work surface for food preparation or entertaining friends. To add a contemporary industrial feel, the kitchen cabinets are finished in a combination of Grey Oak and Graphite Concrete. Steel accents such as the knurled handles, thicker island worktop with seamless welded sink, plinth and feature glazed units add individuality to the design and tie the kitchen together with the overall interior scheme.
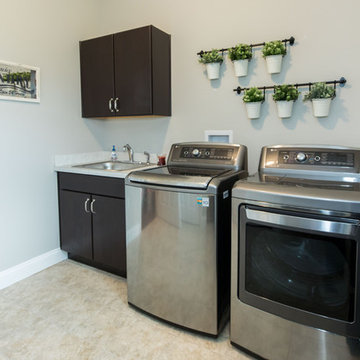
Laundry room with sink and vanity
Photo: Kingston Ko
This is an example of a large traditional single-wall dedicated laundry room in Philadelphia with a side-by-side washer and dryer.
This is an example of a large traditional single-wall dedicated laundry room in Philadelphia with a side-by-side washer and dryer.
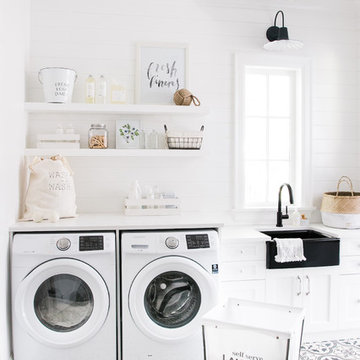
This is an example of a large country single-wall dedicated laundry room in Vancouver with a farmhouse sink, recessed-panel cabinets, white cabinets, marble benchtops, white walls, ceramic floors, a side-by-side washer and dryer, black floor and white benchtop.
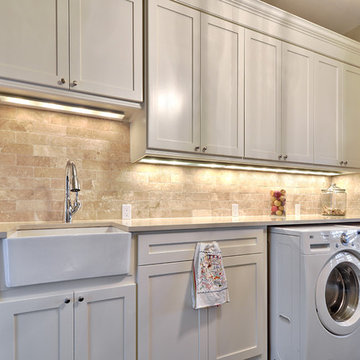
C.L. Fry Photography
Design ideas for a large transitional single-wall dedicated laundry room in Austin with a farmhouse sink, shaker cabinets, white cabinets, quartz benchtops, beige walls and a side-by-side washer and dryer.
Design ideas for a large transitional single-wall dedicated laundry room in Austin with a farmhouse sink, shaker cabinets, white cabinets, quartz benchtops, beige walls and a side-by-side washer and dryer.

This is an example of a large country single-wall laundry room in Kent with a farmhouse sink, shaker cabinets, white cabinets, quartzite benchtops, white walls, grey floor, white benchtop, a side-by-side washer and dryer and exposed beam.

Photo of a large midcentury single-wall dedicated laundry room in Dallas with an undermount sink, flat-panel cabinets, white cabinets, quartz benchtops, white walls, porcelain floors, a side-by-side washer and dryer, black floor and white benchtop.

This gorgeous Mid-Century Modern makeover included a second story addition, exterior and full gut renovation. Clean lines, and natural materials adorn this home with some striking modern art pieces. This functional laundry room features custome built-in cabinetry with raised washer and dryer, a drop in utility sink and a large folding table.

Hidden cat litter storage in a large laundry room with extensive cabinetry and full sink. Creamy white shaker cabinets and farmhouse/industrial inspired brushed nickel hardware. The natural stone tile flooring incorporates the burgundy color found elsewhere in the home.
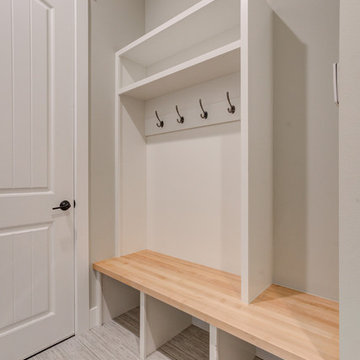
Design ideas for a large country single-wall dedicated laundry room in Seattle with an undermount sink, shaker cabinets, white cabinets, quartz benchtops, grey walls, porcelain floors, a side-by-side washer and dryer, grey floor and white benchtop.
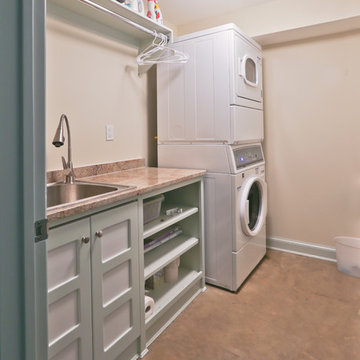
New laundry room as part of the addition
Large midcentury single-wall dedicated laundry room in DC Metro with a drop-in sink, beaded inset cabinets, concrete floors and a stacked washer and dryer.
Large midcentury single-wall dedicated laundry room in DC Metro with a drop-in sink, beaded inset cabinets, concrete floors and a stacked washer and dryer.
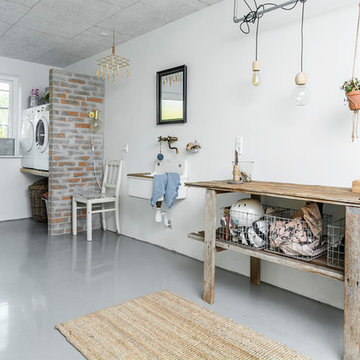
Design ideas for a large scandinavian single-wall laundry room in Aarhus with a single-bowl sink, open cabinets and wood benchtops.
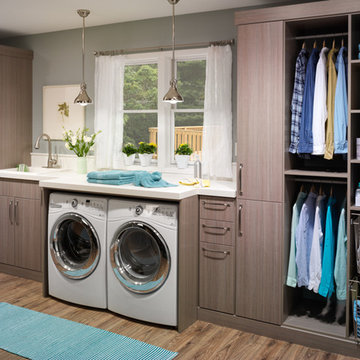
Design ideas for a large transitional single-wall utility room in Grand Rapids with flat-panel cabinets, grey walls, medium hardwood floors, a side-by-side washer and dryer, brown floor, grey cabinets and a drop-in sink.
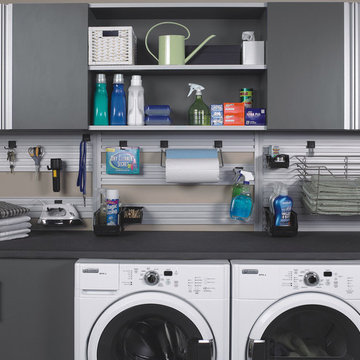
Photo of a large traditional single-wall dedicated laundry room in Jacksonville with flat-panel cabinets, grey cabinets, solid surface benchtops, a side-by-side washer and dryer and grey benchtop.
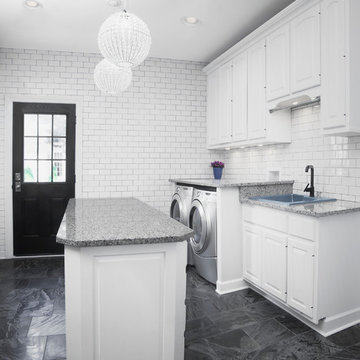
Large transitional single-wall utility room in Chicago with a drop-in sink, raised-panel cabinets, white cabinets, granite benchtops, white walls, ceramic floors, a side-by-side washer and dryer and grey floor.
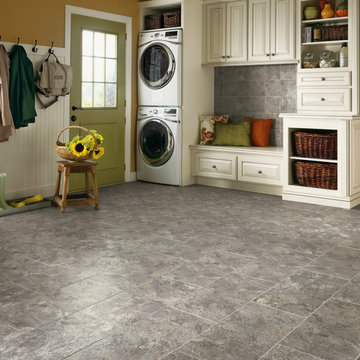
Inspiration for a large country single-wall utility room in Orlando with raised-panel cabinets, white cabinets, beige walls, slate floors and a stacked washer and dryer.
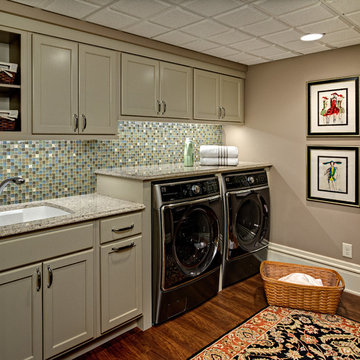
Mark Ehlen
Inspiration for a large transitional single-wall utility room in Minneapolis with an undermount sink, shaker cabinets, beige cabinets, granite benchtops, beige walls, medium hardwood floors and a side-by-side washer and dryer.
Inspiration for a large transitional single-wall utility room in Minneapolis with an undermount sink, shaker cabinets, beige cabinets, granite benchtops, beige walls, medium hardwood floors and a side-by-side washer and dryer.
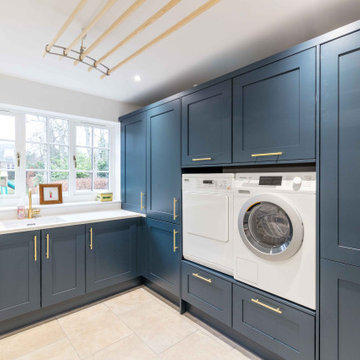
We created this utility room for one of our clients which was painted in Farrow and Ball, Hague Blue. Silestone eternal calcatta gold worktops which compliment the blanco envoy gold tap and the gold furniture handles. The washing machine and tumble dryer were placed at eye-level to make the utility room more ergonomical which adds functionality and convenience to your room.
Large Single-wall Laundry Room Design Ideas
2