Large Staircase Design Ideas with Wallpaper
Refine by:
Budget
Sort by:Popular Today
181 - 200 of 408 photos
Item 1 of 3
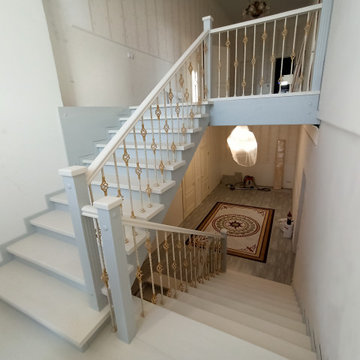
Inspiration for a large traditional wood u-shaped staircase with wood risers, wood railing and wallpaper.
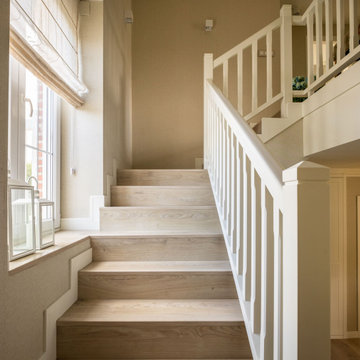
Large transitional wood u-shaped staircase in Bilbao with wood risers, wood railing and wallpaper.
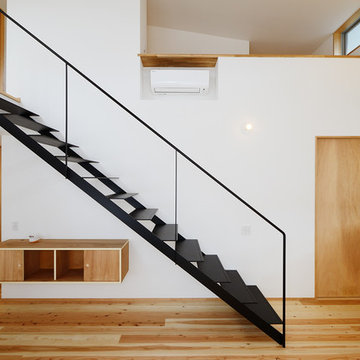
鉄骨でつくられたオリジナルのお洒落なスチール階段です。
デザインを重視して薄くシャープななつくりにしました。
Inspiration for a large scandinavian wood floating staircase in Other with metal railing and wallpaper.
Inspiration for a large scandinavian wood floating staircase in Other with metal railing and wallpaper.
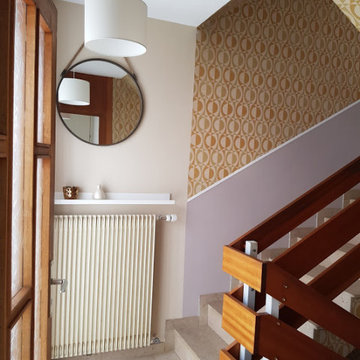
Rénovation partielle d'un escalier central d'une maison d'architecte de 1972, sur 3 niveaux.
Montant de l'escalier et porte en teck ont été conservés. Le papier peint d'origine des seventies, a été conservé dans sa partie haute uniquement. Une rupture visuelle de couleur taupe permet de redonner de la personnalité à cet escalier imposant.
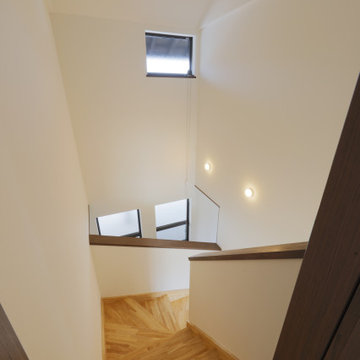
2階より階段を見る
Photo of a large wood staircase in Other with wood risers, wood railing and wallpaper.
Photo of a large wood staircase in Other with wood risers, wood railing and wallpaper.
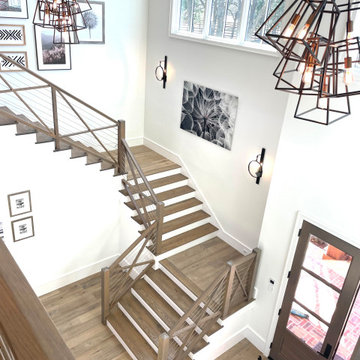
Cambria Oak Hardwood – The Alta Vista Hardwood Flooring Collection is a return to vintage European Design. These beautiful classic and refined floors are crafted out of French White Oak, a premier hardwood species that has been used for everything from flooring to shipbuilding over the centuries due to its stability.
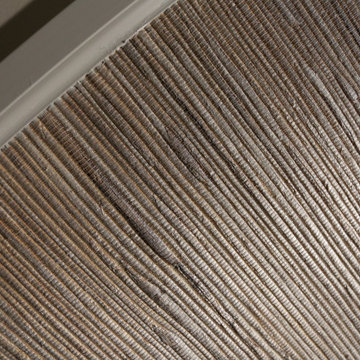
This lower level space was inspired by Film director, write producer, Quentin Tarantino. Starting with the acoustical panels disguised as posters, with films by Tarantino himself. We included a sepia color tone over the original poster art and used this as a color palate them for the entire common area of this lower level. New premium textured carpeting covers most of the floor, and on the ceiling, we added LED lighting, Madagascar ebony beams, and a two-tone ceiling paint by Sherwin Williams. The media stand houses most of the AV equipment and the remaining is integrated into the walls using architectural speakers to comprise this 7.1.4 Dolby Atmos Setup. We included this custom sectional with performance velvet fabric, as well as a new table and leather chairs for family game night. The XL metal prints near the new regulation pool table creates an irresistible ambiance, also to the neighboring reclaimed wood dart board area. The bathroom design include new marble tile flooring and a premium frameless shower glass. The luxury chevron wallpaper gives this space a kiss of sophistication. Finalizing this lounge we included a gym with rubber flooring, fitness rack, row machine as well as custom mural which infuses visual fuel to the owner’s workout. The Everlast speedbag is positioned in the perfect place for those late night or early morning cardio workouts. Lastly, we included Polk Audio architectural ceiling speakers meshed with an SVS micros 3000, 800-Watt subwoofer.
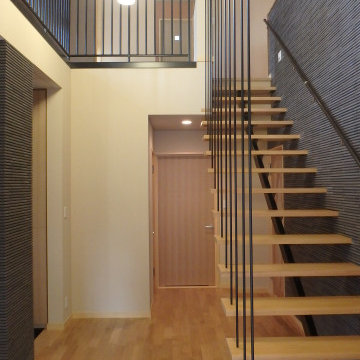
高崎市中心街に位置しながら、代々継承されてきた見事な庭園のある広大な屋敷の中に、土蔵を残しつつ母屋を改築した二世帯住宅である。階段や玄関の設え、外観の趣など、これまでの家の良さを継承したいという年寄り世代の意見を重視しつつ、若い世代が望む現代建築の環境性能を十分に取り込んだ「エコ住宅」でもある。
This is an example of a large modern wood straight staircase in Other with open risers, metal railing and wallpaper.
This is an example of a large modern wood straight staircase in Other with open risers, metal railing and wallpaper.
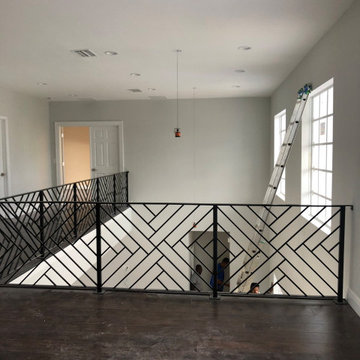
2nd Story Addition and complete home renovation of a contemporary home in Delray Beach, Florida.
Large contemporary painted wood curved staircase in Miami with wood risers, metal railing and wallpaper.
Large contemporary painted wood curved staircase in Miami with wood risers, metal railing and wallpaper.
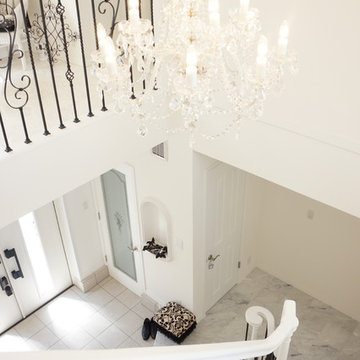
玄関ホールが吹き向けになっています。ポイントは、やはり圧巻の階段。
Design ideas for a large traditional wood staircase in Other with wood risers, metal railing and wallpaper.
Design ideas for a large traditional wood staircase in Other with wood risers, metal railing and wallpaper.
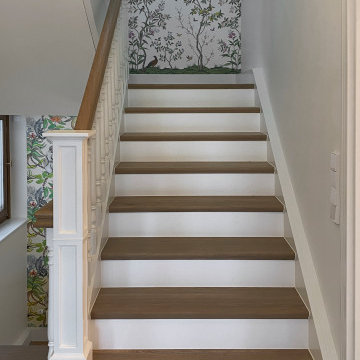
Sämtliche Bereiche sind geprägt von ihrem eigenen Charakter: Warmes Eichenparkett im Wechselspiel mit Zementmosaikplatten oder hochwertigen Fliesenbelägen im Erdgeschoss sind gerahmt von einer Wand- und Deckengestaltung hochfein geschliffener Kalkputze. In anderen Wohnbereichen schaffen hochwertige, englische Tapeten ein harmonisches Wechselspiel mit Farben englischer Hersteller.
Echter Stuck ziert den oberen Wand-Decken-Abschluss, der im Flurbereich mit einer indirekten Beleuchtung kombiniert wurde.
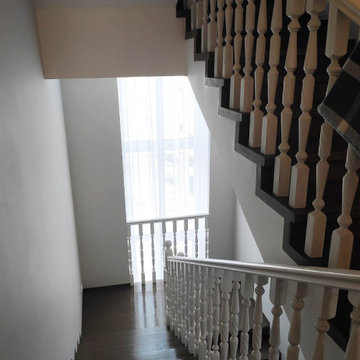
Photo of a large country wood u-shaped staircase in Yekaterinburg with wood risers, wood railing and wallpaper.
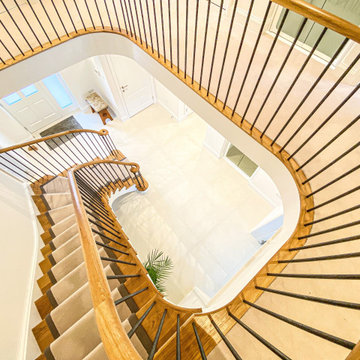
Oak Curved staircase with continuous handrail and gallery balustrade with oval oak handrail, 16mm metal spindles burnished and waxed, 25mm oak treads with american style return nosing, 32mm metal posts with a bottom cast oversailing a bullnose tread that follows two traditional volutes. The continuous strings and curved aprons are made out of 45mm yellow pine and the risers are made out of 18mm birch ply. The risers are mitred to the string. We used pine middle/hidden strings for extra strength
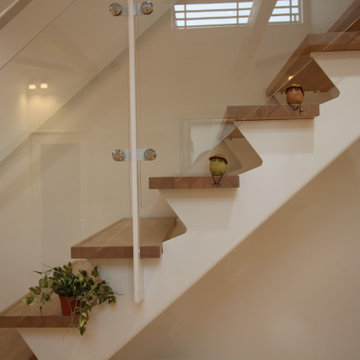
吹き抜け壁面の3連FIX窓が明るく照らす、開放感あふれるリビングです。
リビングの奥にはスケルトン階段を設置。
安全を考慮しつつもデザイン性を損なわないアクリルパネルにプラスして、手すりにまでこだわりを入れました。
壁に囲まれて暗くなりがちな階段も、光あふれる明るい場所となりました。
アイランド型のシステムキッチンには、クリスタルカウンターが大変美しい「THE CRASSO」を採用。
機能も収納も充実の最新型システムキッチンです。お料理するのが楽しくなってしまいますね!
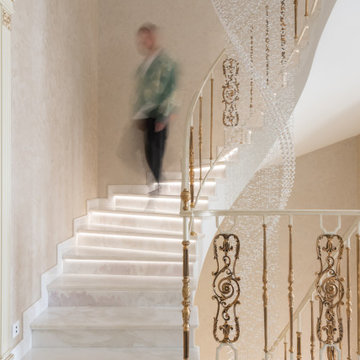
Design ideas for a large traditional marble u-shaped staircase in Moscow with marble risers, metal railing and wallpaper.
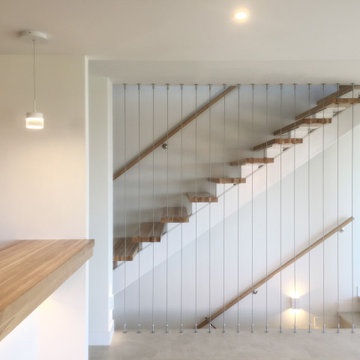
Design ideas for a large contemporary wood straight staircase in Other with open risers, cable railing and wallpaper.
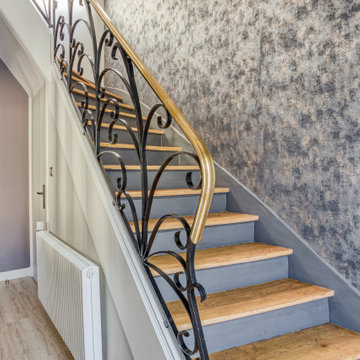
Design ideas for a large wood curved staircase in Paris with painted wood risers, metal railing and wallpaper.
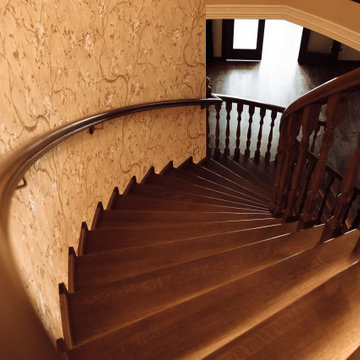
Отделка лестницы деревом выполнена по бетонному основанию, который уже предоставил заказчик. Обшивали цельноламельным дубом экстра класса в загородном доме коттеджного поселка Новые Вёшки. Убранство дома оформлено в классическом стиле, поэтому и лестница также в строгом классическом стиле.
Сложность этого проекта заключается в исходной форме лестницы, она идет по дуге, поэтому мы называем её "Радиальная" или "Полувинтовая". Да, все ступени одинаковые, равной длины и ширины. Дубовые ступени 1200х300х40 мм с автоматической подсветкой снизу, чтобы ночью случайно не споткнуться. Основная сложность отразилась на поручне, он гнутый. Гнутье поручня выполняется по специальной технологии склейки, и по времени занимает от нескольких недель, так как все делается главным мастером вручную на нашем производстве.
Вы очень удивитесь, когда увидите вживую, что на поручне не видно ни одного стыка, как будто он выполнен из цельного куска дерева. Цвет ступеней, балясин и поручней подобран 1 в 1 в цвет пола и встроенной мебели заказчика. Также лестница покрыта двумя слоями итальянского лака Sayerlack, который защищает от влаги, царапин и мелких повреждений в ходе эксплуатации, а также он противоскользящий
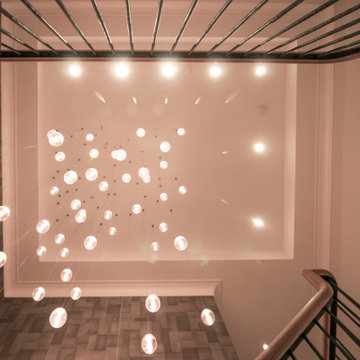
This versatile staircase doubles as seating, allowing home owners and guests to congregate by a modern wine cellar and bar. Oak steps with high risers were incorporated by the architect into this beautiful stair to one side of the thoroughfare; a riser-less staircase above allows natural lighting to create a fabulous focal point. CSC © 1976-2020 Century Stair Company. All rights reserved.
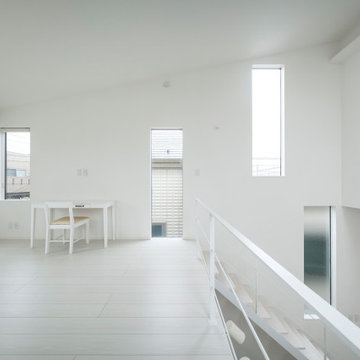
スキップフロアの空間
Large contemporary floating staircase in Tokyo with metal railing and wallpaper.
Large contemporary floating staircase in Tokyo with metal railing and wallpaper.
Large Staircase Design Ideas with Wallpaper
10