All Cabinet Finishes Large Storage and Wardrobe Design Ideas
Refine by:
Budget
Sort by:Popular Today
161 - 180 of 16,448 photos
Item 1 of 3
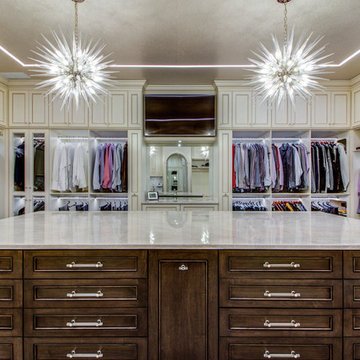
Inspiration for a large contemporary gender-neutral walk-in wardrobe in Cleveland with shaker cabinets and beige cabinets.
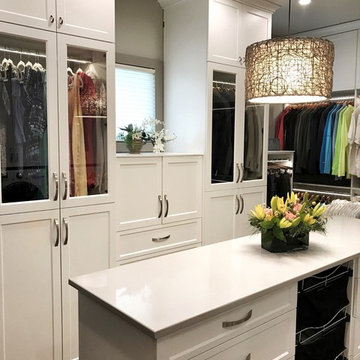
Photo of a large transitional walk-in wardrobe in Other with flat-panel cabinets, white cabinets, carpet and beige floor.
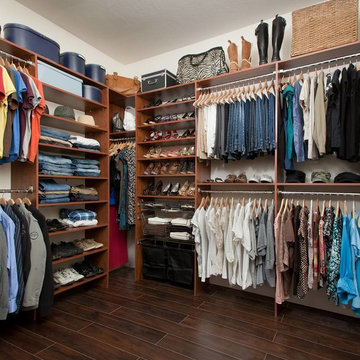
Photo of a large traditional gender-neutral walk-in wardrobe in Other with open cabinets, dark wood cabinets, dark hardwood floors and brown floor.
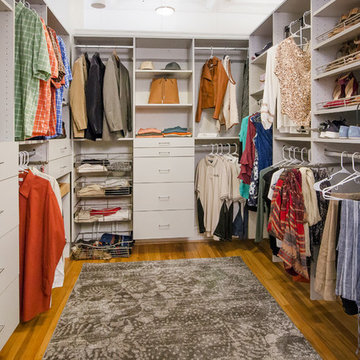
This is our closet display in our showroom. It is built by Walker Woodworking and has Rev-A-Shelf products incorporated.
Design ideas for a large gender-neutral walk-in wardrobe in Charlotte with flat-panel cabinets and grey cabinets.
Design ideas for a large gender-neutral walk-in wardrobe in Charlotte with flat-panel cabinets and grey cabinets.
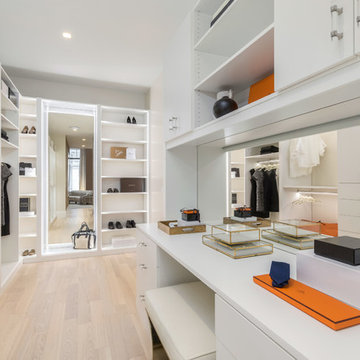
Photo of a large contemporary women's walk-in wardrobe in New York with flat-panel cabinets, white cabinets, light hardwood floors and beige floor.
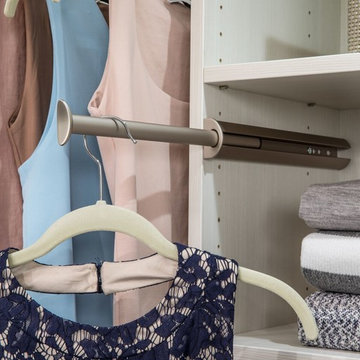
Large contemporary gender-neutral dressing room in Seattle with raised-panel cabinets, white cabinets, dark hardwood floors and brown floor.
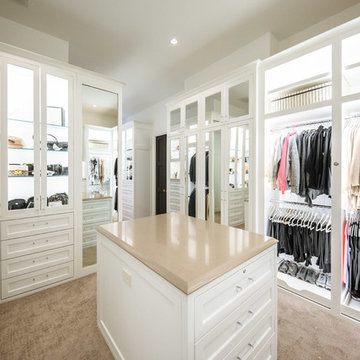
This stunning white closet is outfitted with LED lighting throughout. Three built in dressers, a double sided island and a glass enclosed cabinet for handbags provide plenty of storage.
Photography by Kathy Tran
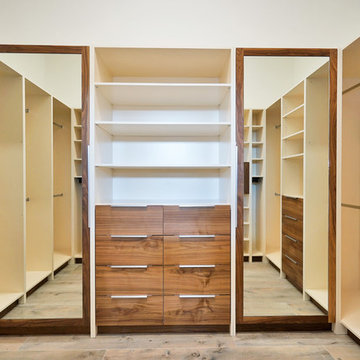
Large modern men's walk-in wardrobe in Miami with flat-panel cabinets, dark wood cabinets, laminate floors and brown floor.
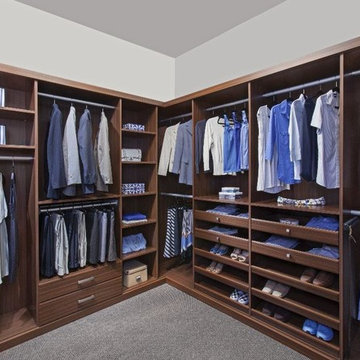
Inspiration for a large transitional men's walk-in wardrobe in Louisville with open cabinets, medium wood cabinets, carpet and grey floor.
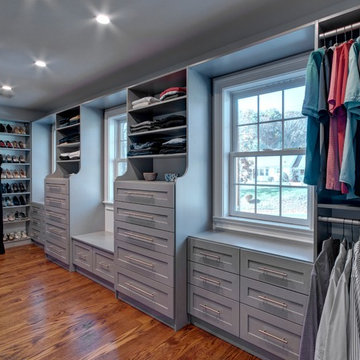
Photo of a large traditional gender-neutral walk-in wardrobe in New York with shaker cabinets, grey cabinets, medium hardwood floors and brown floor.
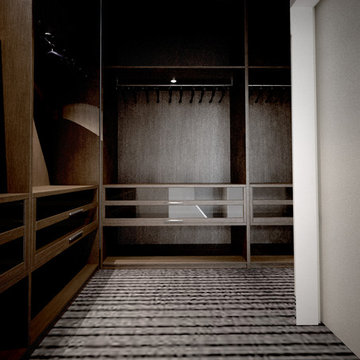
Director's Wardrobe
Design ideas for a large contemporary men's walk-in wardrobe in Other with open cabinets, dark wood cabinets, carpet and grey floor.
Design ideas for a large contemporary men's walk-in wardrobe in Other with open cabinets, dark wood cabinets, carpet and grey floor.
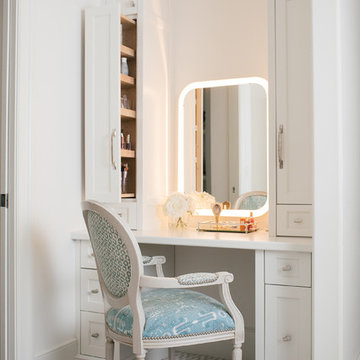
This is an example of a large transitional women's walk-in wardrobe in Atlanta with white cabinets, carpet, grey floor and recessed-panel cabinets.
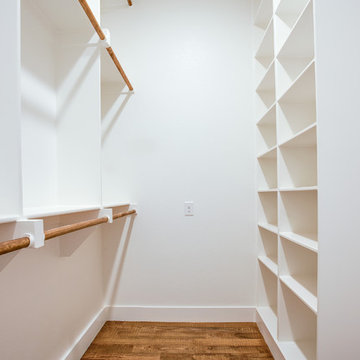
Ariana with ANM Photography
Large country gender-neutral walk-in wardrobe in Dallas with shaker cabinets, white cabinets, medium hardwood floors and brown floor.
Large country gender-neutral walk-in wardrobe in Dallas with shaker cabinets, white cabinets, medium hardwood floors and brown floor.
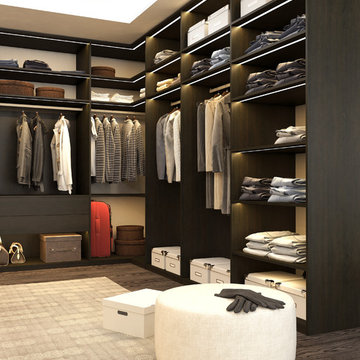
Photo of a large modern gender-neutral walk-in wardrobe in Charlotte with flat-panel cabinets, dark wood cabinets, dark hardwood floors and brown floor.
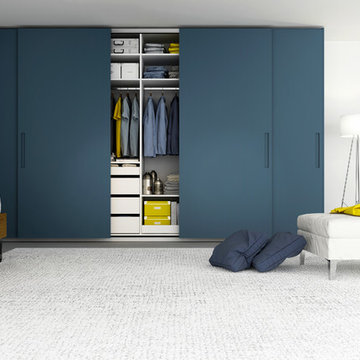
Photo of a large modern gender-neutral built-in wardrobe in Charlotte with flat-panel cabinets and medium wood cabinets.
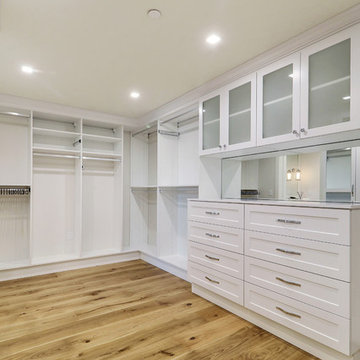
Keith Issac
This is an example of a large contemporary gender-neutral walk-in wardrobe in Miami with shaker cabinets, white cabinets, light hardwood floors and brown floor.
This is an example of a large contemporary gender-neutral walk-in wardrobe in Miami with shaker cabinets, white cabinets, light hardwood floors and brown floor.
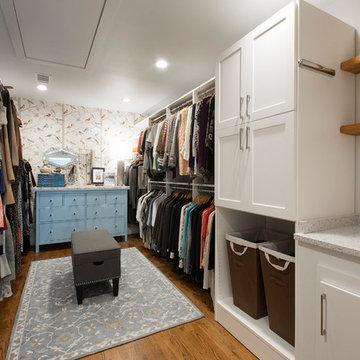
This once dated master suite is now a bright and eclectic space with influence from the homeowners travels abroad. We transformed their overly large bathroom with dysfunctional square footage into cohesive space meant for luxury. We created a large open, walk in shower adorned by a leathered stone slab. The new master closet is adorned with warmth from bird wallpaper and a robin's egg blue chest. We were able to create another bedroom from the excess space in the redesign. The frosted glass french doors, blue walls and special wall paper tie into the feel of the home. In the bathroom, the Bain Ultra freestanding tub below is the focal point of this new space. We mixed metals throughout the space that just work to add detail and unique touches throughout. Design by Hatfield Builders & Remodelers | Photography by Versatile Imaging
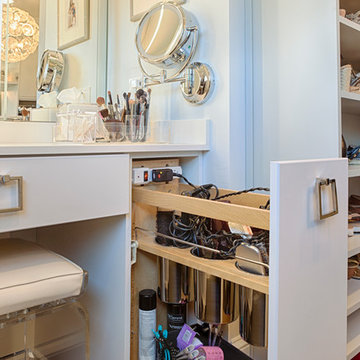
RUDLOFF Custom Builders, is a residential construction company that connects with clients early in the design phase to ensure every detail of your project is captured just as you imagined. RUDLOFF Custom Builders will create the project of your dreams that is executed by on-site project managers and skilled craftsman, while creating lifetime client relationships that are build on trust and integrity.
We are a full service, certified remodeling company that covers all of the Philadelphia suburban area including West Chester, Gladwynne, Malvern, Wayne, Haverford and more.
As a 6 time Best of Houzz winner, we look forward to working with you on your next project.
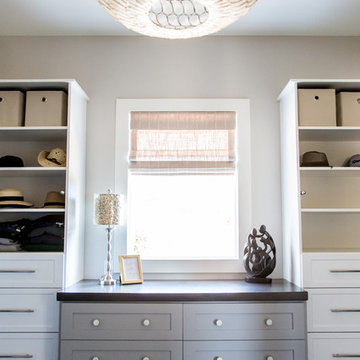
Photo of a large transitional gender-neutral walk-in wardrobe in Salt Lake City with shaker cabinets, white cabinets and carpet.
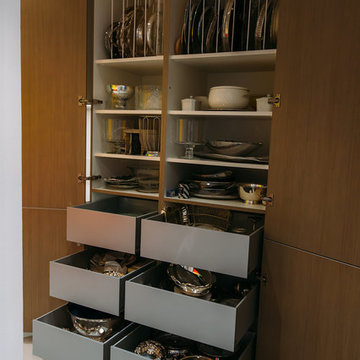
Kitchen designed by Cheryl Carpenter of Poggenpohl
Interior Designer: Tokerud & Co.
Architect: GSMA
Photographer: Joseph Nance Photography
This is an example of a large transitional storage and wardrobe in Houston with flat-panel cabinets, grey cabinets and porcelain floors.
This is an example of a large transitional storage and wardrobe in Houston with flat-panel cabinets, grey cabinets and porcelain floors.
All Cabinet Finishes Large Storage and Wardrobe Design Ideas
9