Large Storage and Wardrobe Design Ideas
Refine by:
Budget
Sort by:Popular Today
241 - 260 of 7,325 photos
Item 1 of 3
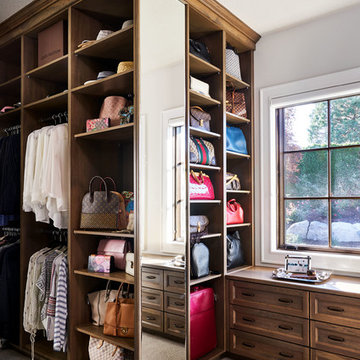
Photo of a large country gender-neutral dressing room in Portland with open cabinets, medium wood cabinets, carpet and grey floor.
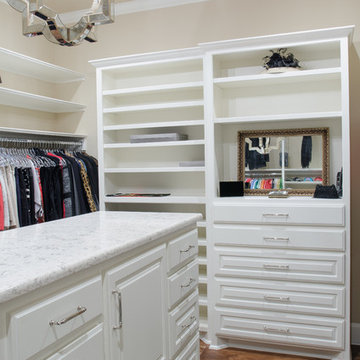
Large mediterranean gender-neutral walk-in wardrobe in Austin with open cabinets, white cabinets, dark hardwood floors and brown floor.
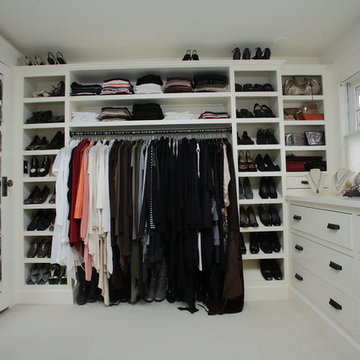
Teness Herman Photography
This is an example of a large traditional women's dressing room in Portland with open cabinets, white cabinets and ceramic floors.
This is an example of a large traditional women's dressing room in Portland with open cabinets, white cabinets and ceramic floors.
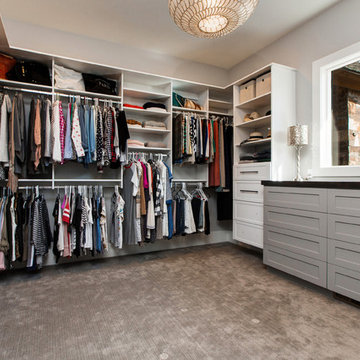
Design ideas for a large contemporary gender-neutral dressing room in Salt Lake City with open cabinets, white cabinets and carpet.
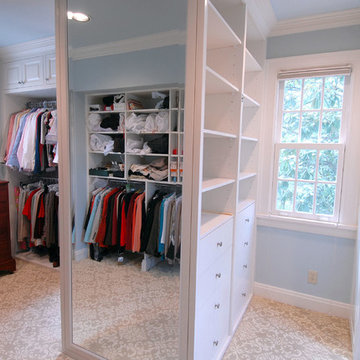
Wiff Harmer
Design ideas for a large transitional gender-neutral dressing room in Nashville with flat-panel cabinets, white cabinets and carpet.
Design ideas for a large transitional gender-neutral dressing room in Nashville with flat-panel cabinets, white cabinets and carpet.
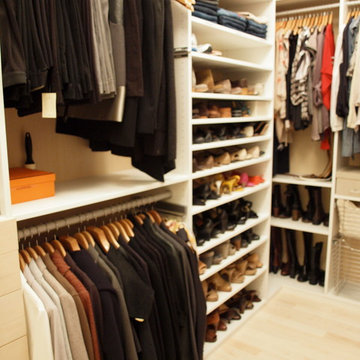
Closet design in collaboration with Transform Closets
Photo of a large contemporary gender-neutral walk-in wardrobe in New York with light wood cabinets and light hardwood floors.
Photo of a large contemporary gender-neutral walk-in wardrobe in New York with light wood cabinets and light hardwood floors.
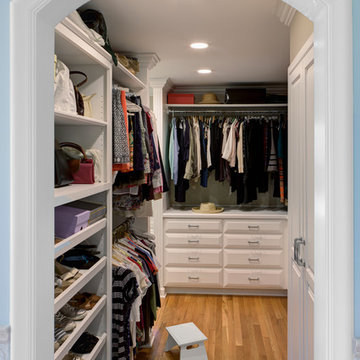
Architecture & Design by: Harmoni Designs, LLC.
Photographer: Scott Pease, Pease Photography
Design ideas for a large traditional walk-in wardrobe in Cleveland with raised-panel cabinets, white cabinets and medium hardwood floors.
Design ideas for a large traditional walk-in wardrobe in Cleveland with raised-panel cabinets, white cabinets and medium hardwood floors.
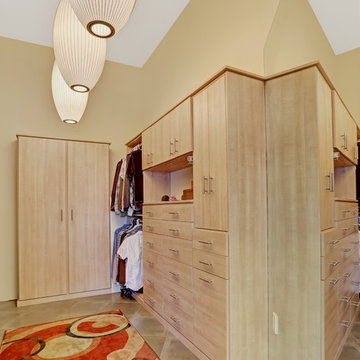
In our busy lives, creating a peaceful and rejuvenating home environment is essential to a healthy lifestyle. Built less than five years ago, this Stinson Beach Modern home is your own private oasis. Surrounded by a butterfly preserve and unparalleled ocean views, the home will lead you to a sense of connection with nature. As you enter an open living room space that encompasses a kitchen, dining area, and living room, the inspiring contemporary interior invokes a sense of relaxation, that stimulates the senses. The open floor plan and modern finishes create a soothing, tranquil, and uplifting atmosphere. The house is approximately 2900 square feet, has three (to possibly five) bedrooms, four bathrooms, an outdoor shower and spa, a full office, and a media room. Its two levels blend into the hillside, creating privacy and quiet spaces within an open floor plan and feature spectacular views from every room. The expansive home, decks and patios presents the most beautiful sunsets as well as the most private and panoramic setting in all of Stinson Beach. One of the home's noteworthy design features is a peaked roof that uses Kalwall's translucent day-lighting system, the most highly insulating, diffuse light-transmitting, structural panel technology. This protected area on the hill provides a dramatic roar from the ocean waves but without any of the threats of oceanfront living. Built on one of the last remaining one-acre coastline lots on the west side of the hill at Stinson Beach, the design of the residence is site friendly, using materials and finishes that meld into the hillside. The landscaping features low-maintenance succulents and butterfly friendly plantings appropriate for the adjacent Monarch Butterfly Preserve. Recalibrate your dreams in this natural environment, and make the choice to live in complete privacy on this one acre retreat. This home includes Miele appliances, Thermadore refrigerator and freezer, an entire home water filtration system, kitchen and bathroom cabinetry by SieMatic, Ceasarstone kitchen counter tops, hardwood and Italian ceramic radiant tile floors using Warmboard technology, Electric blinds, Dornbracht faucets, Kalwall skylights throughout livingroom and garage, Jeldwen windows and sliding doors. Located 5-8 minute walk to the ocean, downtown Stinson and the community center. It is less than a five minute walk away from the trail heads such as Steep Ravine and Willow Camp.
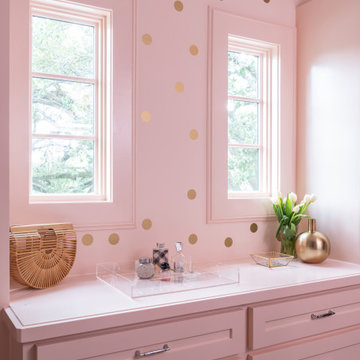
Inspiration for a large transitional women's walk-in wardrobe in Houston with shaker cabinets.
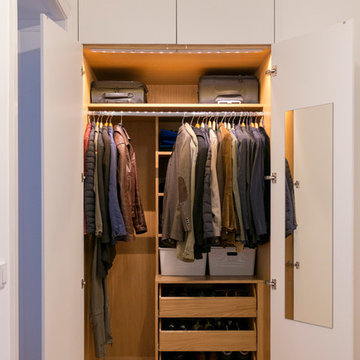
fugenloser Garderobenschrank nach Maß eingebaut in einen sanierten Charlottenburger Altbau. Schrankkorpus innen Echtholzlaminat mit Beleuchtung bei Türöffnung. Schubladen für Schuhe und Spiegel in der Schranktür.
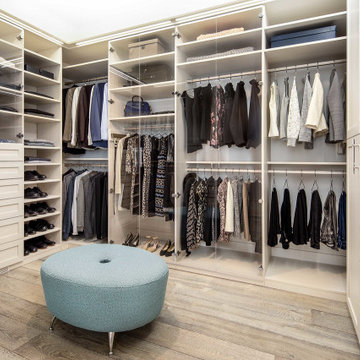
Walk-in master closet in Bianco textured thermal fused laminate and Craftsman Shaker fronts. Clear Plexiglas doors, LED overhead lighting. Ottoman from Della Roobia.
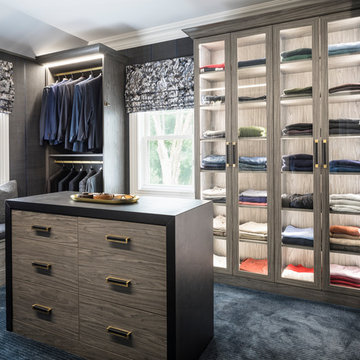
Men's Dressing room tailored to his specifications. Leather details, and textured materials highlighted by lighting throughout.
Design ideas for a large modern men's walk-in wardrobe in New York with flat-panel cabinets, grey cabinets, carpet and blue floor.
Design ideas for a large modern men's walk-in wardrobe in New York with flat-panel cabinets, grey cabinets, carpet and blue floor.
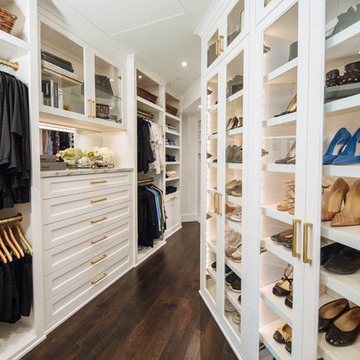
Beautiful walk in His & Her Closet in luxury High Rise Residence in Dallas, Texas. Brass hardware on shaker beaded inset style custom cabinetry with several large dressers, adjustable shoe shelving behind glass doors and glass shelving for handbag display showcase this dressing room.
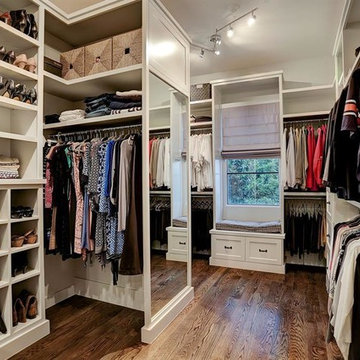
Purser Architectural Custom Home Design
Design ideas for a large traditional gender-neutral walk-in wardrobe in Houston with shaker cabinets, white cabinets, brown floor and dark hardwood floors.
Design ideas for a large traditional gender-neutral walk-in wardrobe in Houston with shaker cabinets, white cabinets, brown floor and dark hardwood floors.
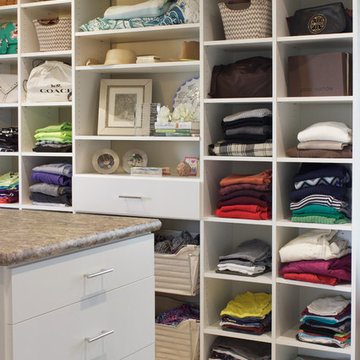
Kara Lashuay
Inspiration for a large transitional gender-neutral walk-in wardrobe in New York with flat-panel cabinets, white cabinets, carpet and beige floor.
Inspiration for a large transitional gender-neutral walk-in wardrobe in New York with flat-panel cabinets, white cabinets, carpet and beige floor.
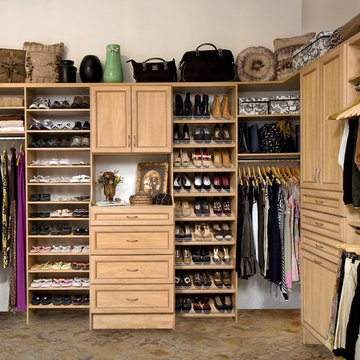
Large traditional gender-neutral dressing room in Other with recessed-panel cabinets, light wood cabinets, carpet and beige floor.
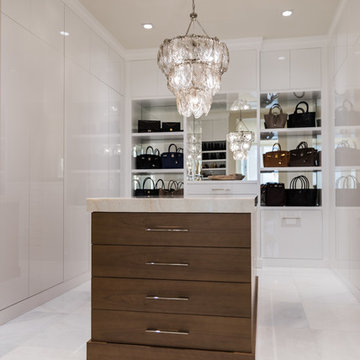
Robert Madrid Photography
Photo of a large traditional women's walk-in wardrobe in Miami with flat-panel cabinets, marble floors, white cabinets and white floor.
Photo of a large traditional women's walk-in wardrobe in Miami with flat-panel cabinets, marble floors, white cabinets and white floor.
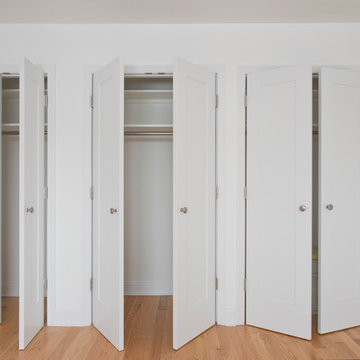
This is an example of a large contemporary gender-neutral built-in wardrobe in New York with shaker cabinets, white cabinets and light hardwood floors.
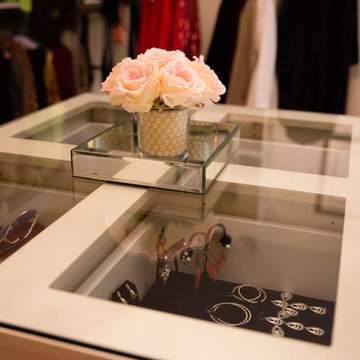
This customer converted a small bedroom into a huge custom walk-in master closet. They opted for antique white with amber glaze doors and oil rubbed bronze hardware. This island includes a glass display top to showcase the contents of the jewelry drawers. There is a display case with glass doors for handbags and shoes and plenty of hanging space for clothes. The customer also included a seating area to mimic the feel of a high end department store.
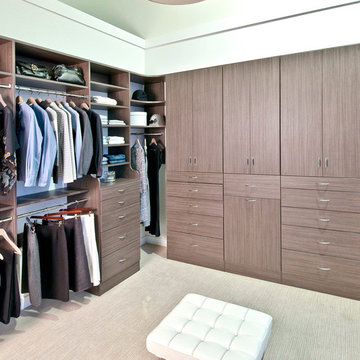
This is an example of a large contemporary men's walk-in wardrobe in Miami with flat-panel cabinets, medium wood cabinets and carpet.
Large Storage and Wardrobe Design Ideas
13