Large Storage and Wardrobe Design Ideas
Refine by:
Budget
Sort by:Popular Today
141 - 160 of 7,317 photos
Item 1 of 3
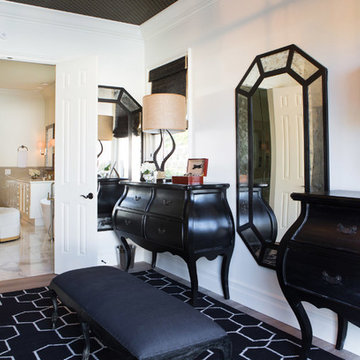
Lori Dennis Interior Design
SoCal Contractor Construction
Lion Windows and Doors
Erika Bierman Photography
This is an example of a large mediterranean men's walk-in wardrobe in Santa Barbara with shaker cabinets, black cabinets and light hardwood floors.
This is an example of a large mediterranean men's walk-in wardrobe in Santa Barbara with shaker cabinets, black cabinets and light hardwood floors.
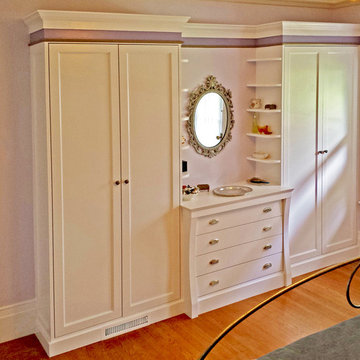
This multi-functional Built-in closet integrates this 1906 Victorian Homes charm with practicality and beauty. The Built-in dresser and shelving vanity area creates a elegant flow to the piece.
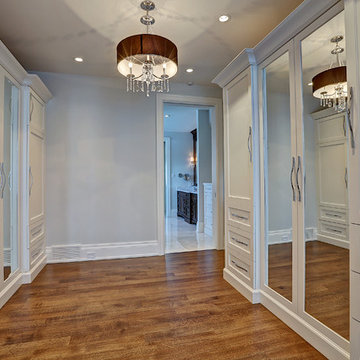
This is an example of a large transitional gender-neutral walk-in wardrobe in Calgary with shaker cabinets, white cabinets and medium hardwood floors.
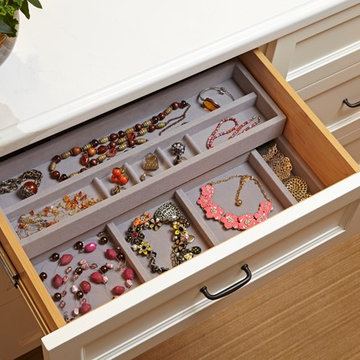
Doug Hill Photography
This is an example of a large mediterranean gender-neutral walk-in wardrobe in Los Angeles with recessed-panel cabinets, white cabinets and carpet.
This is an example of a large mediterranean gender-neutral walk-in wardrobe in Los Angeles with recessed-panel cabinets, white cabinets and carpet.
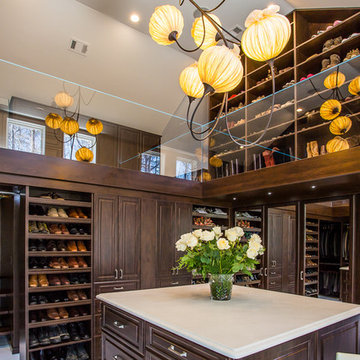
This closet design was a Top Shelf Award Winner for 2014
Photo of a large traditional walk-in wardrobe in Other with raised-panel cabinets, dark wood cabinets and marble floors.
Photo of a large traditional walk-in wardrobe in Other with raised-panel cabinets, dark wood cabinets and marble floors.
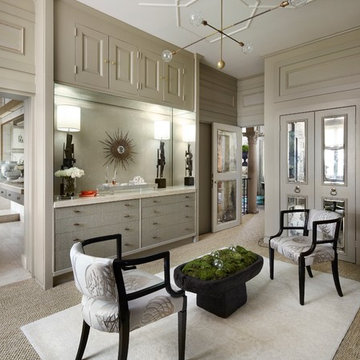
Beautiful transitional walk-in closet of this transitional Lake Forest home. The moss table in the sitting area, antiqued mirror closet doors and modern art chandelier make this closet unforgettable.
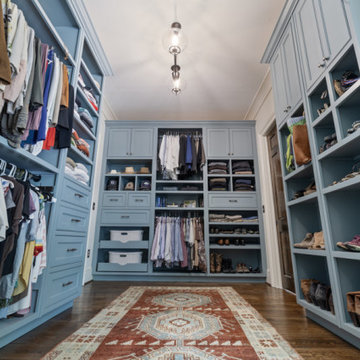
This is an example of a large country walk-in wardrobe in Atlanta with recessed-panel cabinets, blue cabinets, medium hardwood floors and brown floor.
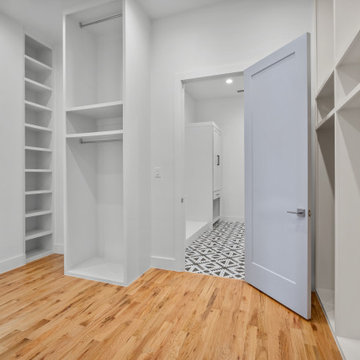
Photo of a large modern gender-neutral storage and wardrobe in Dallas with open cabinets, white cabinets, light hardwood floors and beige floor.
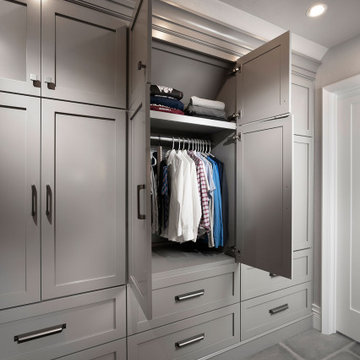
Large modern gender-neutral storage and wardrobe in Other with vaulted, porcelain floors and grey floor.
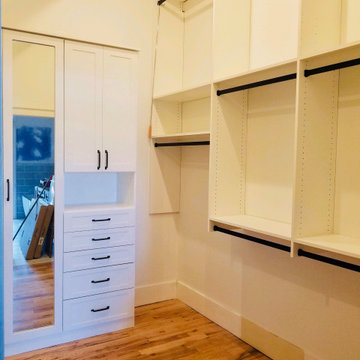
This downtown master closet has it all! Beautiful white cabinets with oil rub bronze handles gives it a clean and sophisticated look. The features include 2 valet rods, 4 jewelry trays, 2 necklace boards, tie rack, and a belt rack. The flat trim is the finishing touch that completes the look.
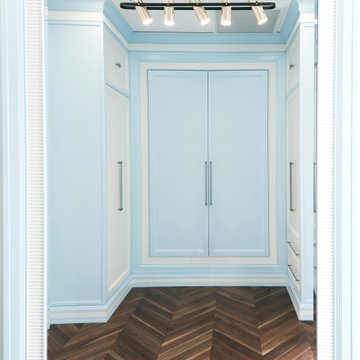
В гардеробной комнате царит атмосфера магии дизайнера интерьера и ремесла, что скажете?
Large transitional men's walk-in wardrobe in Moscow with recessed-panel cabinets, blue cabinets, dark hardwood floors and brown floor.
Large transitional men's walk-in wardrobe in Moscow with recessed-panel cabinets, blue cabinets, dark hardwood floors and brown floor.
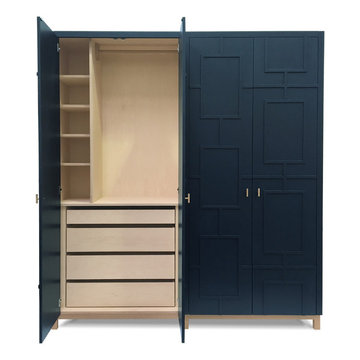
We were initially contacted by our clients to design and make a large fitted wardrobe, however after several discussions we realised that a free standing wardrobe would work better for their needs. We created the large freestanding wardrobe with four patterned doors in relief and titled it Relish. It has now been added to our range of freestanding furniture and available through Andrew Carpenter Design.
The inside of the wardrobe has rails shelves and four drawers that all fitted on concealed soft close runners. At 7 cm deep the top drawer is shallower than the others and can be used for jewellery and small items of clothing, whilst the three deeper drawers are a generous 14.5 cm deep.
The interior of the freestanding wardrobe is made from Finnish birch plywood with a solid oak frame underneath all finished in a hard wearing white oil to lighten the timber tone.
The exterior is hand brushed in deep blue.
Width 200 cm, depth: 58 cm, height: 222 cm.
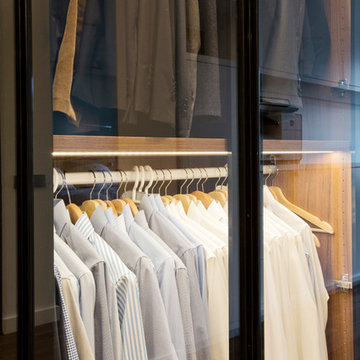
Bluetomatophotos
Large contemporary men's walk-in wardrobe in Barcelona with glass-front cabinets, medium wood cabinets, medium hardwood floors and brown floor.
Large contemporary men's walk-in wardrobe in Barcelona with glass-front cabinets, medium wood cabinets, medium hardwood floors and brown floor.
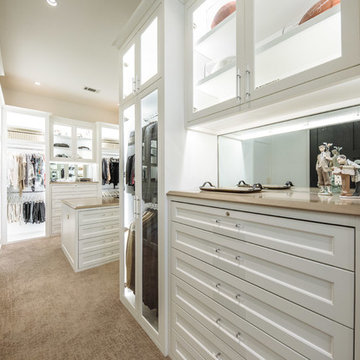
This stunning white closet is outfitted with LED lighting throughout. Three built in dressers, a double sided island and a glass enclosed cabinet for handbags provide plenty of storage.
Photography by Kathy Tran
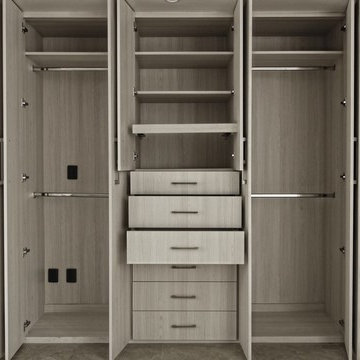
Custom Closets & Walk-In Closet by Metro Door is featured throughout all of Miami's top prestigious developments. We craft a closet that isn't seen in today market. We use 3/4" thick panels all throughout the closet including the backing, our side panels don't have adjustable shelve holes unless asked for by the client, the shelves we craft don't hang on pins they float with no instrument below them. We carve two line through the side of the shelves and glide those two carving into the pins which leave the shelve floating in mid-air. Our drawers use top of the line mechanisms & have a detailed finish from the drawer front to the interior components. We leave the closet spotless, every inch will define perfection. With our service & custom made product there is truly no better option then Metro Door USA.
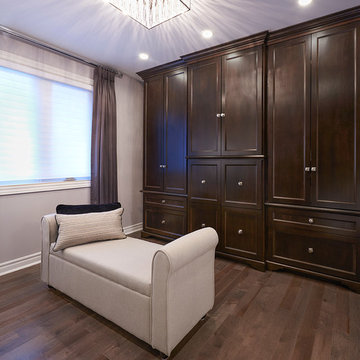
To transform the original 4.5 Ft wide one-sided closet into a spacious Master Walk-in Closet, the adjoining rooms were assessed and a plan set in place to give space to the new Master Closet without detriment to the adjoining rooms. Opening out the space allowed for custom closed cabinetry and custom open organizers to flank walls and maximize the storage opportunities. The lighting was immensely upgraded with LED recessed and a stunning centre fixture, all on separate controllable dimmers. A glamorous palette of chocolates, plum, gray and twinkling chrome set the tone of this elegant Master Closet.
Photography by the talented Nicole Aubrey Photography
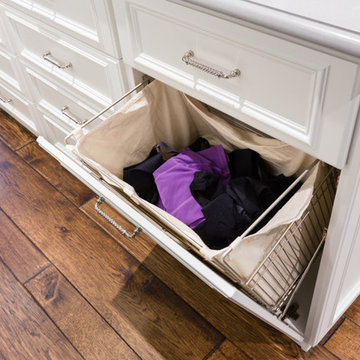
This lovely master closet is finished with traditional white melamine and thermofoil raised panel fronts to closely match the existing bathroom area. Using the full height of the room allowed for open shelving above clothing sections used for decorative display. The center island contains 2 tilt out hampers and 6 drawer banks for added storage. The countertop is Grey Savoie by Victostone. To create a column effect around the window, tall pull outs were used on both sides for scarf/necklace storage for her and belt/tie storage for him. The finishing touches include matte round aluminum rods, clear Lucite jewelry tray, valet rods, belt racks, hidden wall safe, and a pull out ironing station cabinet. LED lighting was routed into the shelving above all rods and puck lights above the two dresser areas, creating additional pizzazz and glamour to the space. The goal of this closet was to make the dressing area for a couple as a meeting place, conducive to conversation and organization. Designed by Donna Siben for Closet Organizing Systems
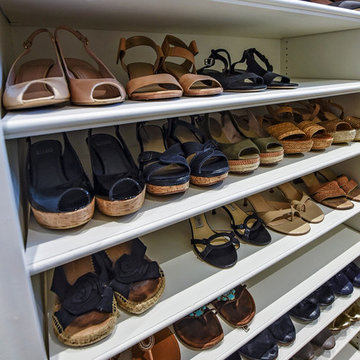
Shoes and shoes....
Design ideas for a large traditional gender-neutral dressing room in Jacksonville with recessed-panel cabinets, white cabinets and medium hardwood floors.
Design ideas for a large traditional gender-neutral dressing room in Jacksonville with recessed-panel cabinets, white cabinets and medium hardwood floors.
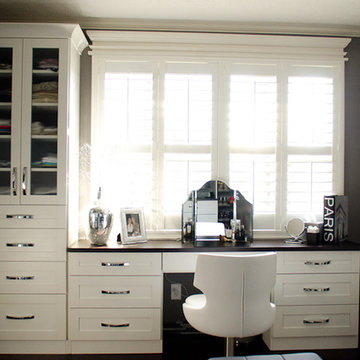
Photography: Pretty Pear Photography
Designer: Michelle McElderry
Design ideas for a large transitional women's walk-in wardrobe in Indianapolis with shaker cabinets, white cabinets and dark hardwood floors.
Design ideas for a large transitional women's walk-in wardrobe in Indianapolis with shaker cabinets, white cabinets and dark hardwood floors.
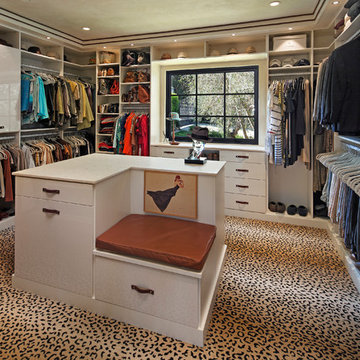
Architect: Tom Ochsner
General Contractor: Allen Construction
Photographer: Jim Bartsch Photography
Inspiration for a large mediterranean women's walk-in wardrobe in Santa Barbara with flat-panel cabinets, white cabinets and carpet.
Inspiration for a large mediterranean women's walk-in wardrobe in Santa Barbara with flat-panel cabinets, white cabinets and carpet.
Large Storage and Wardrobe Design Ideas
8