Large Storage and Wardrobe Design Ideas with Beige Cabinets
Refine by:
Budget
Sort by:Popular Today
41 - 60 of 557 photos
Item 1 of 3
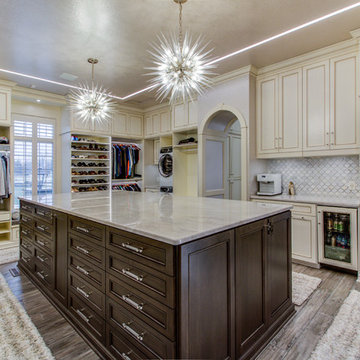
This entire dressing suite is filled with gorgeous cabinetry style focal points throughout and feels as if you entered one of the world’s top fashion stores or retail boutiques.
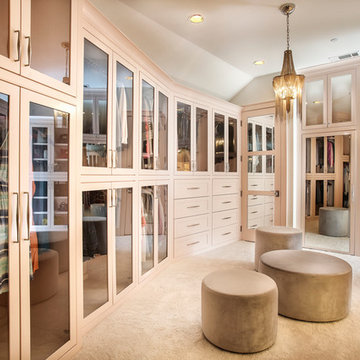
Photography by www.impressia.net
Photo of a large transitional women's dressing room in Dallas with carpet, glass-front cabinets, beige cabinets and beige floor.
Photo of a large transitional women's dressing room in Dallas with carpet, glass-front cabinets, beige cabinets and beige floor.
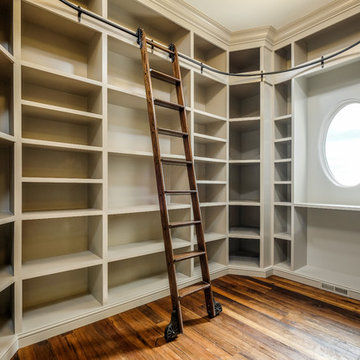
Shutter Avenue
Design ideas for a large transitional gender-neutral walk-in wardrobe in Denver with open cabinets, beige cabinets and medium hardwood floors.
Design ideas for a large transitional gender-neutral walk-in wardrobe in Denver with open cabinets, beige cabinets and medium hardwood floors.
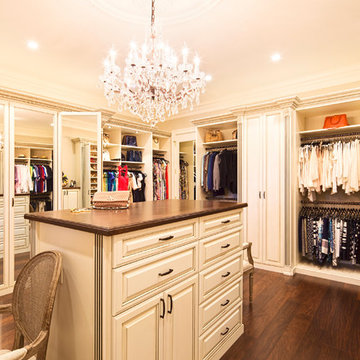
Painted and glazed master closet. This design includes function, but full decoration as well. The three-way mirror creates an illusion of more space and the island provides the perfect packing area.
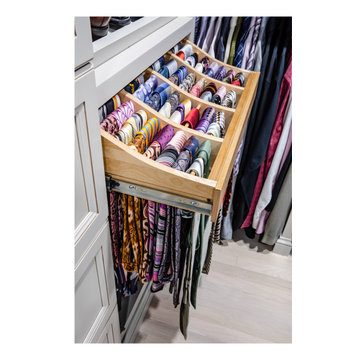
Pull-out tie rack that was installed into the custom cabinetry for organized tie storage.
Design ideas for a large traditional walk-in wardrobe in New York with shaker cabinets, beige cabinets and light hardwood floors.
Design ideas for a large traditional walk-in wardrobe in New York with shaker cabinets, beige cabinets and light hardwood floors.
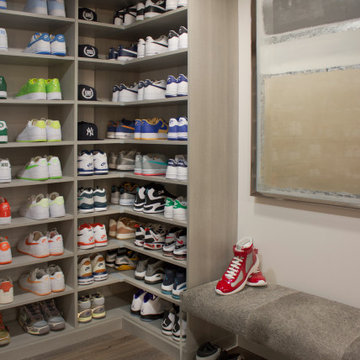
You’ve invested time and money building a unique collection; it’s important to create custom storage that preserves your investment and prolongs the life of the shoes.
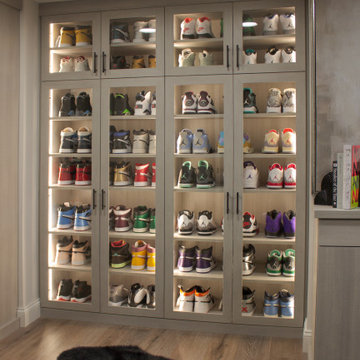
Display cases are perfect for showcasing your favorites while protecting them from dust. Backlighting them amplifies the diversity of styles creating a wall of art.
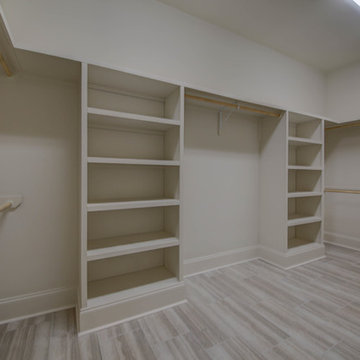
Large transitional gender-neutral walk-in wardrobe in New Orleans with open cabinets, beige cabinets and porcelain floors.
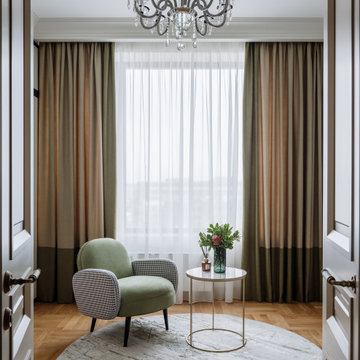
Design ideas for a large contemporary gender-neutral walk-in wardrobe in Moscow with beaded inset cabinets, beige cabinets, medium hardwood floors and beige floor.
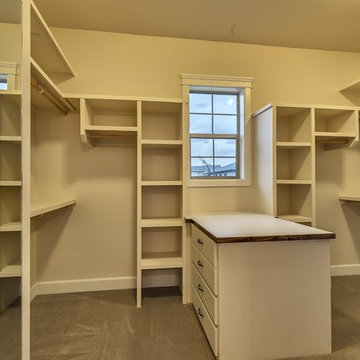
There will be no closet wars over this one! Ample storage space and a fantastic shelf just to store luggage. Just another extra amenity that Gardner provides to make everyday living as simple as possible for your family. Photograhy by Tourfactory
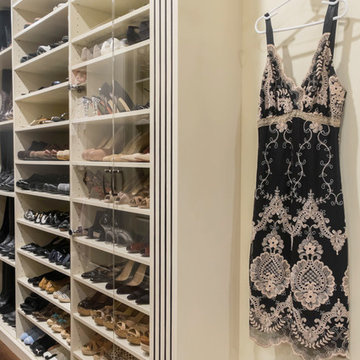
Shoe and boot storage.
Photo by: VT Fine Art Photography
Large traditional women's walk-in wardrobe in Los Angeles with raised-panel cabinets, beige cabinets and medium hardwood floors.
Large traditional women's walk-in wardrobe in Los Angeles with raised-panel cabinets, beige cabinets and medium hardwood floors.
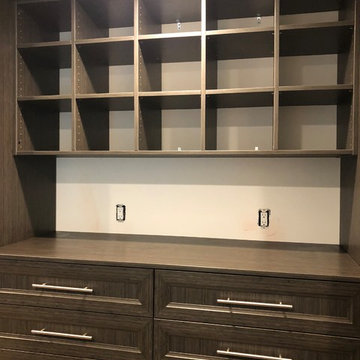
Design ideas for a large transitional gender-neutral walk-in wardrobe in DC Metro with beaded inset cabinets and beige cabinets.
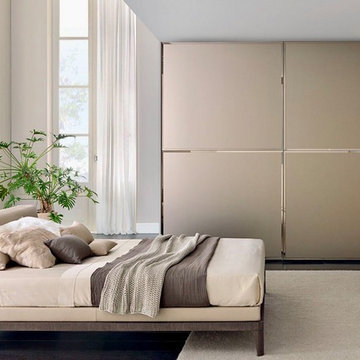
Inspiration for a large contemporary gender-neutral built-in wardrobe in Miami with flat-panel cabinets, beige cabinets, dark hardwood floors and brown floor.
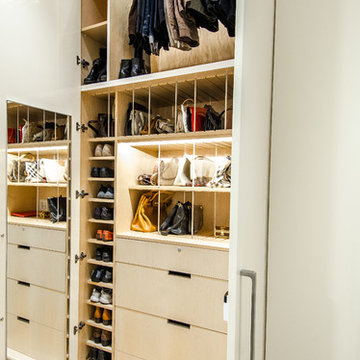
Photographer: Chastity Cortijo
Inspiration for a large contemporary women's built-in wardrobe in New York with flat-panel cabinets, beige cabinets and light hardwood floors.
Inspiration for a large contemporary women's built-in wardrobe in New York with flat-panel cabinets, beige cabinets and light hardwood floors.
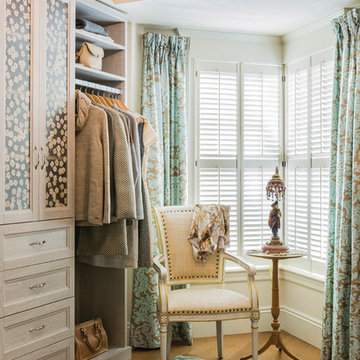
Michael J. Lee Photography. Ikat Design rug hand woven in Pakistan via Landry & Arcari Rugs and Carpeting.
Photo of a large transitional gender-neutral walk-in wardrobe in Boston with medium hardwood floors, recessed-panel cabinets and beige cabinets.
Photo of a large transitional gender-neutral walk-in wardrobe in Boston with medium hardwood floors, recessed-panel cabinets and beige cabinets.
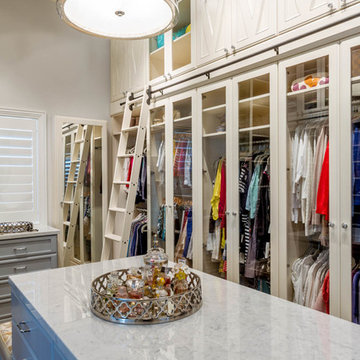
Floor-to-ceiling closet system made up of drawers, double-hanging units, shoe shelves and cabinets with clear Lucite doors and diamond shaped door fronts.
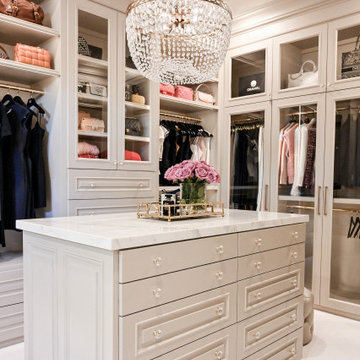
Photo of a large traditional women's walk-in wardrobe in Houston with raised-panel cabinets, beige cabinets, carpet and beige floor.
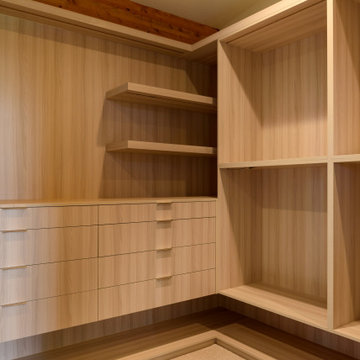
Photo of a large modern walk-in wardrobe in Phoenix with flat-panel cabinets and beige cabinets.
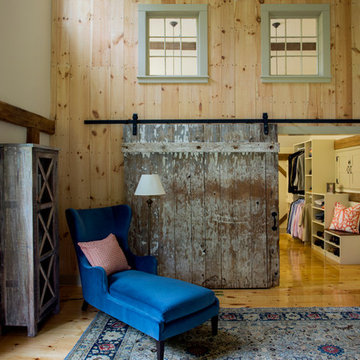
The beautiful, old barn on this Topsfield estate was at risk of being demolished. Before approaching Mathew Cummings, the homeowner had met with several architects about the structure, and they had all told her that it needed to be torn down. Thankfully, for the sake of the barn and the owner, Cummings Architects has a long and distinguished history of preserving some of the oldest timber framed homes and barns in the U.S.
Once the homeowner realized that the barn was not only salvageable, but could be transformed into a new living space that was as utilitarian as it was stunning, the design ideas began flowing fast. In the end, the design came together in a way that met all the family’s needs with all the warmth and style you’d expect in such a venerable, old building.
On the ground level of this 200-year old structure, a garage offers ample room for three cars, including one loaded up with kids and groceries. Just off the garage is the mudroom – a large but quaint space with an exposed wood ceiling, custom-built seat with period detailing, and a powder room. The vanity in the powder room features a vanity that was built using salvaged wood and reclaimed bluestone sourced right on the property.
Original, exposed timbers frame an expansive, two-story family room that leads, through classic French doors, to a new deck adjacent to the large, open backyard. On the second floor, salvaged barn doors lead to the master suite which features a bright bedroom and bath as well as a custom walk-in closet with his and hers areas separated by a black walnut island. In the master bath, hand-beaded boards surround a claw-foot tub, the perfect place to relax after a long day.
In addition, the newly restored and renovated barn features a mid-level exercise studio and a children’s playroom that connects to the main house.
From a derelict relic that was slated for demolition to a warmly inviting and beautifully utilitarian living space, this barn has undergone an almost magical transformation to become a beautiful addition and asset to this stately home.
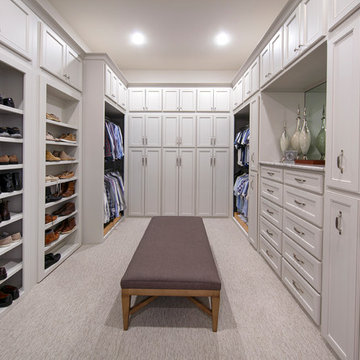
Large traditional men's walk-in wardrobe in Dallas with recessed-panel cabinets, beige cabinets, carpet and beige floor.
Large Storage and Wardrobe Design Ideas with Beige Cabinets
3