Large Storage and Wardrobe Design Ideas with Ceramic Floors
Refine by:
Budget
Sort by:Popular Today
21 - 40 of 412 photos
Item 1 of 3
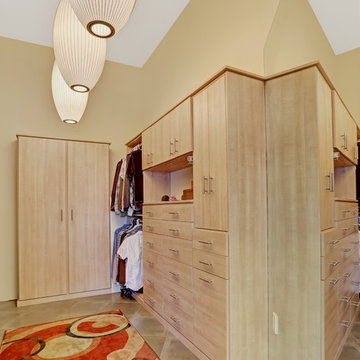
In our busy lives, creating a peaceful and rejuvenating home environment is essential to a healthy lifestyle. Built less than five years ago, this Stinson Beach Modern home is your own private oasis. Surrounded by a butterfly preserve and unparalleled ocean views, the home will lead you to a sense of connection with nature. As you enter an open living room space that encompasses a kitchen, dining area, and living room, the inspiring contemporary interior invokes a sense of relaxation, that stimulates the senses. The open floor plan and modern finishes create a soothing, tranquil, and uplifting atmosphere. The house is approximately 2900 square feet, has three (to possibly five) bedrooms, four bathrooms, an outdoor shower and spa, a full office, and a media room. Its two levels blend into the hillside, creating privacy and quiet spaces within an open floor plan and feature spectacular views from every room. The expansive home, decks and patios presents the most beautiful sunsets as well as the most private and panoramic setting in all of Stinson Beach. One of the home's noteworthy design features is a peaked roof that uses Kalwall's translucent day-lighting system, the most highly insulating, diffuse light-transmitting, structural panel technology. This protected area on the hill provides a dramatic roar from the ocean waves but without any of the threats of oceanfront living. Built on one of the last remaining one-acre coastline lots on the west side of the hill at Stinson Beach, the design of the residence is site friendly, using materials and finishes that meld into the hillside. The landscaping features low-maintenance succulents and butterfly friendly plantings appropriate for the adjacent Monarch Butterfly Preserve. Recalibrate your dreams in this natural environment, and make the choice to live in complete privacy on this one acre retreat. This home includes Miele appliances, Thermadore refrigerator and freezer, an entire home water filtration system, kitchen and bathroom cabinetry by SieMatic, Ceasarstone kitchen counter tops, hardwood and Italian ceramic radiant tile floors using Warmboard technology, Electric blinds, Dornbracht faucets, Kalwall skylights throughout livingroom and garage, Jeldwen windows and sliding doors. Located 5-8 minute walk to the ocean, downtown Stinson and the community center. It is less than a five minute walk away from the trail heads such as Steep Ravine and Willow Camp.
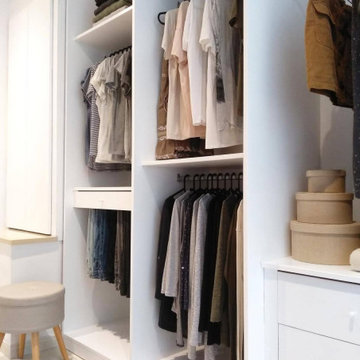
Large scandinavian gender-neutral dressing room in Barcelona with open cabinets, light wood cabinets, ceramic floors and white floor.
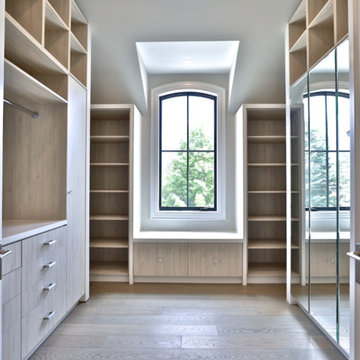
Design ideas for a large modern gender-neutral walk-in wardrobe in Toronto with flat-panel cabinets, light wood cabinets, ceramic floors and beige floor.
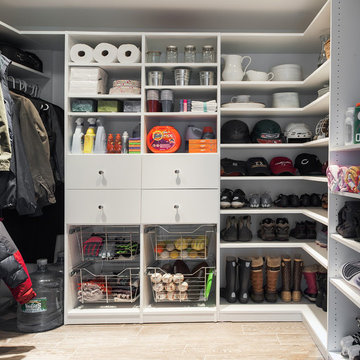
Kaz Arts Photography
Photo of a large traditional gender-neutral walk-in wardrobe in New York with open cabinets, white cabinets and ceramic floors.
Photo of a large traditional gender-neutral walk-in wardrobe in New York with open cabinets, white cabinets and ceramic floors.
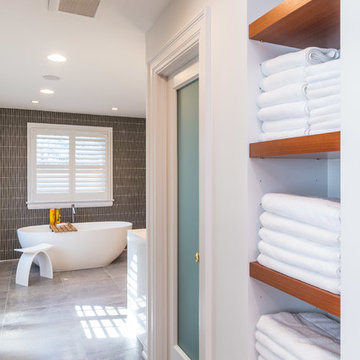
Our homeowner had worked with us in the past and asked us to design and renovate their 1980’s style master bathroom and closet into a modern oasis with a more functional layout. The original layout was chopped up and an inefficient use of space. Keeping the windows where they were, we simply swapped the vanity and the tub, and created an enclosed stool room. The shower was redesigned utilizing a gorgeous tile accent wall which was also utilized on the tub wall of the bathroom. A beautiful free-standing tub with modern tub filler were used to modernize the space and added a stunning focal point in the room. Two custom tall medicine cabinets were built to match the vanity and the closet cabinets for additional storage in the space with glass doors. The closet space was designed to match the bathroom cabinetry and provide closed storage without feeling narrow or enclosed. The outcome is a striking modern master suite that is not only functional but captures our homeowners’ great style.
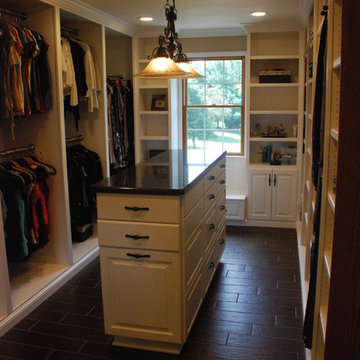
White dressing room, with open cabinets.
Photo of a large traditional women's dressing room in Cleveland with open cabinets, white cabinets and ceramic floors.
Photo of a large traditional women's dressing room in Cleveland with open cabinets, white cabinets and ceramic floors.
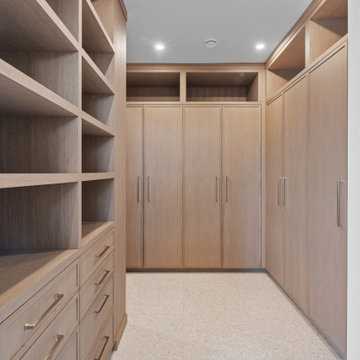
LIDA Homes Interior Designer - Sarah Ellwood
This is an example of a large gender-neutral dressing room in Vancouver with recessed-panel cabinets, medium wood cabinets, ceramic floors and beige floor.
This is an example of a large gender-neutral dressing room in Vancouver with recessed-panel cabinets, medium wood cabinets, ceramic floors and beige floor.
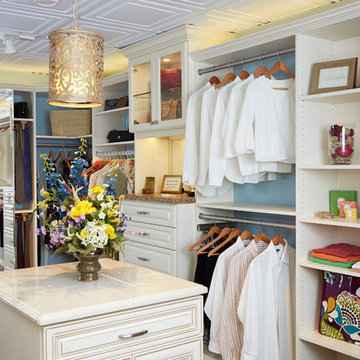
Large country gender-neutral walk-in wardrobe in Philadelphia with raised-panel cabinets, white cabinets, ceramic floors and brown floor.
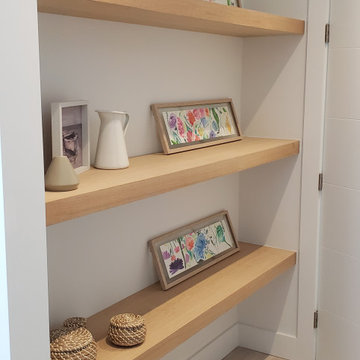
Inspiration for a large contemporary gender-neutral walk-in wardrobe in Miami with flat-panel cabinets, light wood cabinets, ceramic floors and beige floor.
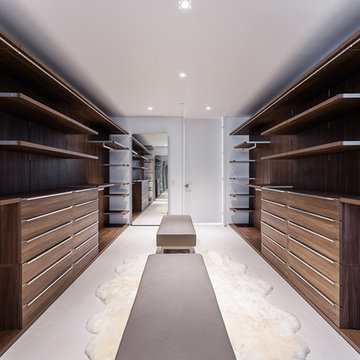
Project Type: Interior & Cabinetry Design
Year Designed: 2016
Location: Beverly Hills, California, USA
Size: 7,500 square feet
Construction Budget: $5,000,000
Status: Built
CREDITS:
Designer of Interior Built-In Work: Archillusion Design, MEF Inc, LA Modern Kitchen.
Architect: X-Ten Architecture
Interior Cabinets: Miton Kitchens Italy, LA Modern Kitchen
Photographer: Katya Grozovskaya
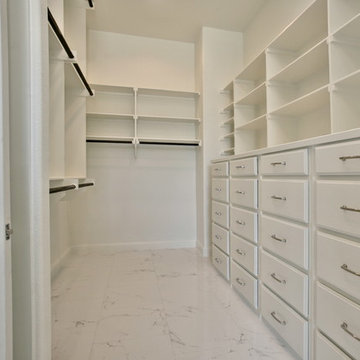
Blane Balduf
Inspiration for a large transitional gender-neutral walk-in wardrobe in Dallas with ceramic floors.
Inspiration for a large transitional gender-neutral walk-in wardrobe in Dallas with ceramic floors.
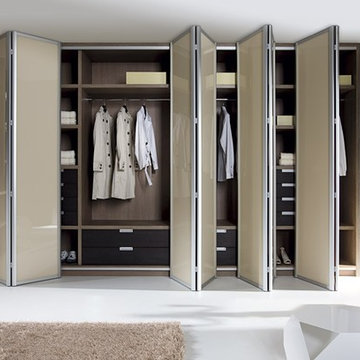
Our custom bi-fold doors slide from a top tracks and the doors move along the unit. The doors have an aluminium frame for ultimate strength and functionality. You can select from wood,metal or painted glass from our vast selection; whatever matches your space best. We give you 100% accessibility and mobility.
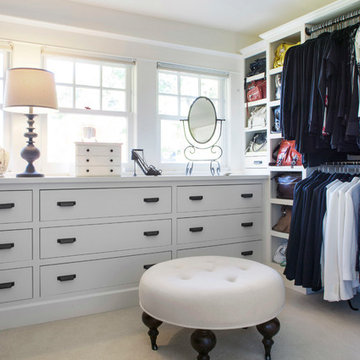
© Rick Keating Photographer, all rights reserved, not for reproduction http://www.rickkeatingphotographer.com
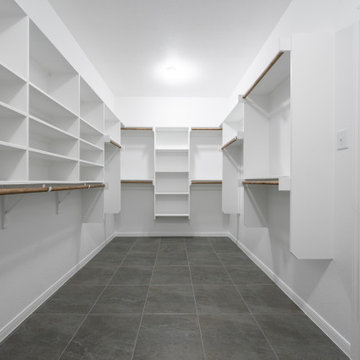
Large arts and crafts gender-neutral walk-in wardrobe in Austin with ceramic floors and grey floor.
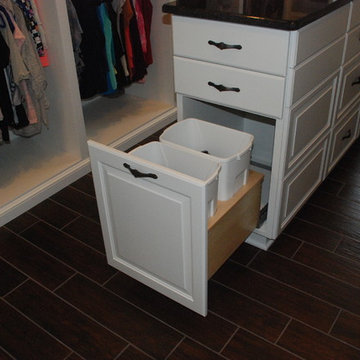
White dressing room with, hidden laundry baskets.
Large traditional women's dressing room in Cleveland with open cabinets, white cabinets and ceramic floors.
Large traditional women's dressing room in Cleveland with open cabinets, white cabinets and ceramic floors.
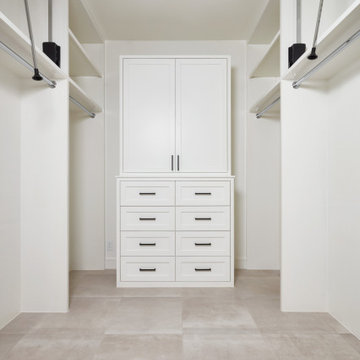
Large walk-in master closet with overhead storage and large format Reside Beige tile floor from Arizona Tile.
Large contemporary gender-neutral walk-in wardrobe in Houston with recessed-panel cabinets, white cabinets, ceramic floors, beige floor and vaulted.
Large contemporary gender-neutral walk-in wardrobe in Houston with recessed-panel cabinets, white cabinets, ceramic floors, beige floor and vaulted.
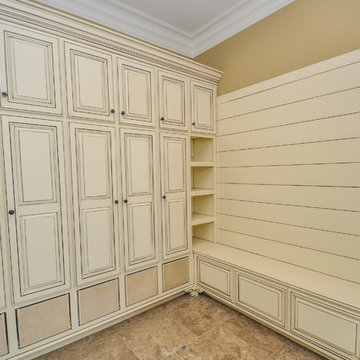
Robbie Breaux & Team
Photo of a large traditional gender-neutral walk-in wardrobe in New Orleans with ceramic floors, raised-panel cabinets, white cabinets and beige floor.
Photo of a large traditional gender-neutral walk-in wardrobe in New Orleans with ceramic floors, raised-panel cabinets, white cabinets and beige floor.
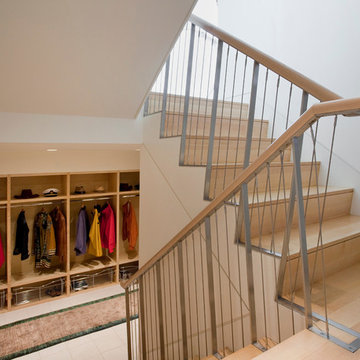
Having been neglected for nearly 50 years, this home was rescued by new owners who sought to restore the home to its original grandeur. Prominently located on the rocky shoreline, its presence welcomes all who enter into Marblehead from the Boston area. The exterior respects tradition; the interior combines tradition with a sparse respect for proportion, scale and unadorned beauty of space and light.
This project was featured in Design New England Magazine. http://bit.ly/SVResurrection
Photo Credit: Eric Roth
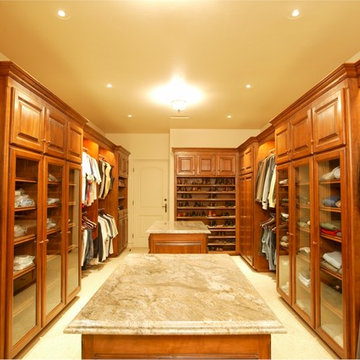
Closets of The French Tradition
Inspiration for a large arts and crafts men's walk-in wardrobe in Los Angeles with raised-panel cabinets, medium wood cabinets and ceramic floors.
Inspiration for a large arts and crafts men's walk-in wardrobe in Los Angeles with raised-panel cabinets, medium wood cabinets and ceramic floors.
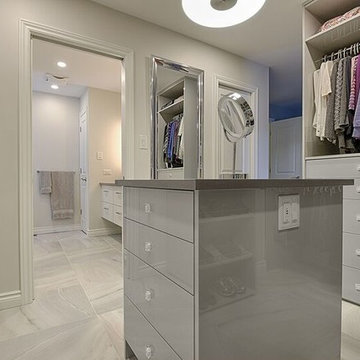
Large contemporary gender-neutral dressing room in Ottawa with flat-panel cabinets, grey cabinets and ceramic floors.
Large Storage and Wardrobe Design Ideas with Ceramic Floors
2