Large Sunroom Design Photos with a Standard Fireplace
Refine by:
Budget
Sort by:Popular Today
81 - 100 of 747 photos
Item 1 of 3
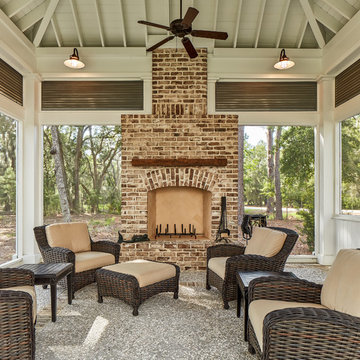
gazebo
Photo of a large transitional sunroom in Atlanta with a standard fireplace, a brick fireplace surround and a standard ceiling.
Photo of a large transitional sunroom in Atlanta with a standard fireplace, a brick fireplace surround and a standard ceiling.
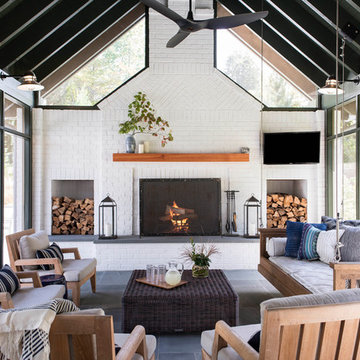
Photography by Lissa Gotwals
Photo of a large country sunroom in Other with slate floors, a standard fireplace, a brick fireplace surround, a skylight and grey floor.
Photo of a large country sunroom in Other with slate floors, a standard fireplace, a brick fireplace surround, a skylight and grey floor.
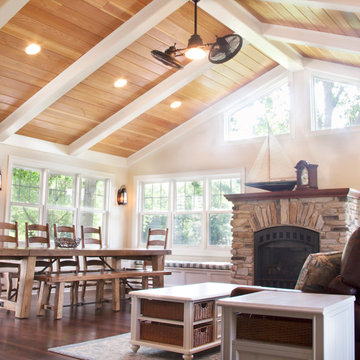
Design ideas for a large transitional sunroom in Milwaukee with dark hardwood floors, a standard fireplace, a stone fireplace surround, a standard ceiling and brown floor.
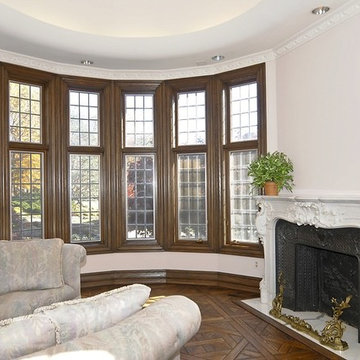
Design ideas for a large traditional sunroom in DC Metro with dark hardwood floors, a standard fireplace, a plaster fireplace surround, a standard ceiling and brown floor.
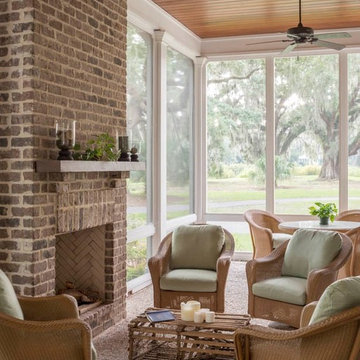
This is an example of a large traditional sunroom in Atlanta with concrete floors, a standard fireplace, a brick fireplace surround and a standard ceiling.
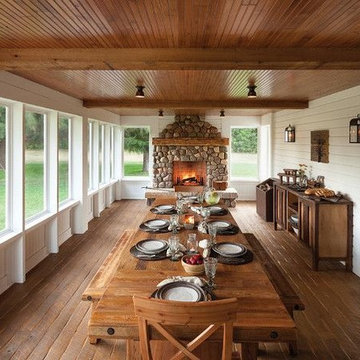
Design ideas for a large country sunroom in Other with dark hardwood floors, a standard fireplace, a stone fireplace surround, a standard ceiling and brown floor.
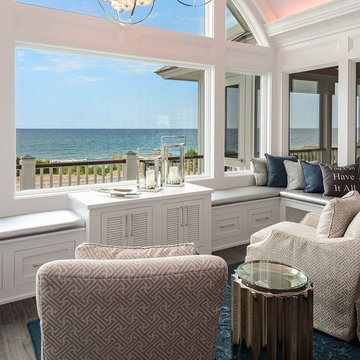
This is an example of a large contemporary sunroom in Other with medium hardwood floors and a standard fireplace.
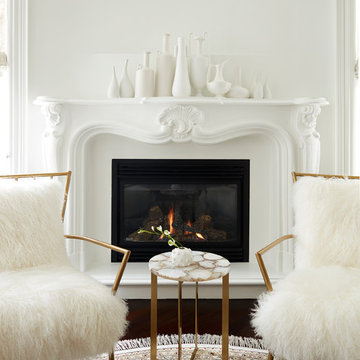
Photo ©Kim Jeffery
Large transitional sunroom in Toronto with dark hardwood floors, a standard fireplace, a plaster fireplace surround, a standard ceiling and brown floor.
Large transitional sunroom in Toronto with dark hardwood floors, a standard fireplace, a plaster fireplace surround, a standard ceiling and brown floor.
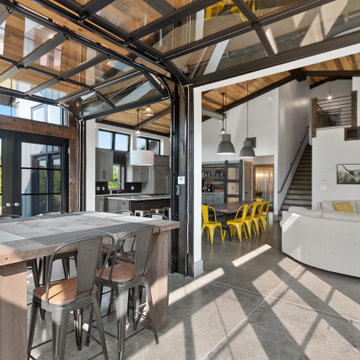
This 2,500 square-foot home, combines the an industrial-meets-contemporary gives its owners the perfect place to enjoy their rustic 30- acre property. Its multi-level rectangular shape is covered with corrugated red, black, and gray metal, which is low-maintenance and adds to the industrial feel.
Encased in the metal exterior, are three bedrooms, two bathrooms, a state-of-the-art kitchen, and an aging-in-place suite that is made for the in-laws. This home also boasts two garage doors that open up to a sunroom that brings our clients close nature in the comfort of their own home.
The flooring is polished concrete and the fireplaces are metal. Still, a warm aesthetic abounds with mixed textures of hand-scraped woodwork and quartz and spectacular granite counters. Clean, straight lines, rows of windows, soaring ceilings, and sleek design elements form a one-of-a-kind, 2,500 square-foot home
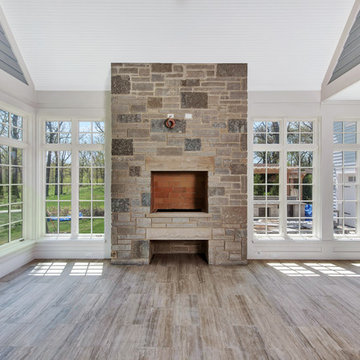
Sunroom with stone fireplace
Inspiration for a large transitional sunroom in Chicago with ceramic floors, a standard fireplace, a stone fireplace surround, a standard ceiling and grey floor.
Inspiration for a large transitional sunroom in Chicago with ceramic floors, a standard fireplace, a stone fireplace surround, a standard ceiling and grey floor.
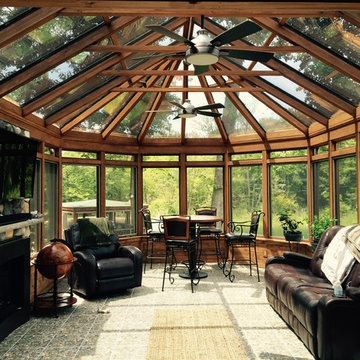
Inspiration for a large country sunroom in Detroit with ceramic floors, a standard fireplace, a stone fireplace surround, a skylight and grey floor.
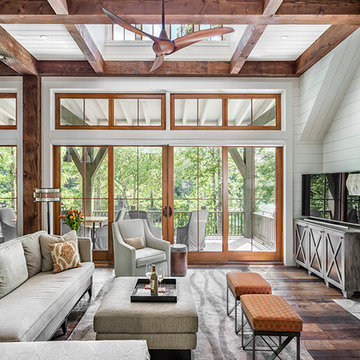
This light and airy lake house features an open plan and refined, clean lines that are reflected throughout in details like reclaimed wide plank heart pine floors, shiplap walls, V-groove ceilings and concealed cabinetry. The home's exterior combines Doggett Mountain stone with board and batten siding, accented by a copper roof.
Photography by Rebecca Lehde, Inspiro 8 Studios.
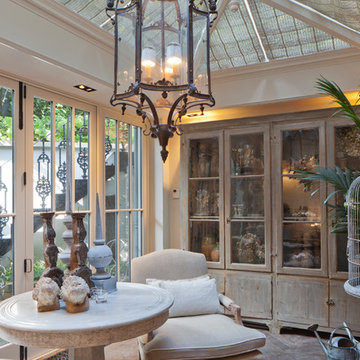
Traditional design with a modern twist, this ingenious layout links a light-filled multi-functional basement room with an upper orangery. Folding doors to the lower rooms open onto sunken courtyards. The lower room and rooflights link to the main conservatory via a spiral staircase.
Vale Paint Colour- Exterior : Carbon, Interior : Portland
Size- 4.1m x 5.9m (Ground Floor), 11m x 7.5m (Basement Level)
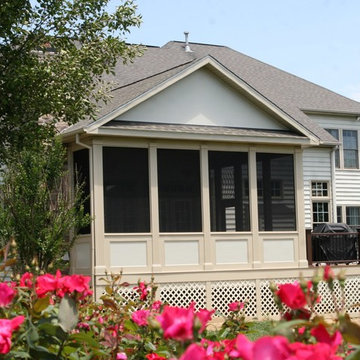
Inspiration for a large transitional sunroom in Baltimore with light hardwood floors, a standard fireplace, a stone fireplace surround, a standard ceiling and brown floor.
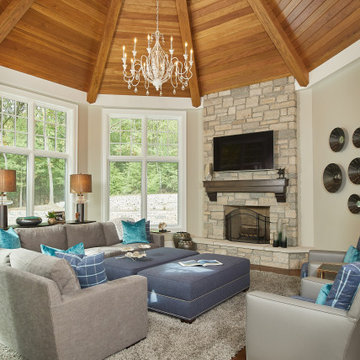
A large four seasons room with a custom-crafted, vaulted round ceiling finished with wood paneling
Photo by Ashley Avila Photography
Design ideas for a large traditional sunroom in Grand Rapids with dark hardwood floors, a standard fireplace, a stone fireplace surround and brown floor.
Design ideas for a large traditional sunroom in Grand Rapids with dark hardwood floors, a standard fireplace, a stone fireplace surround and brown floor.

Design ideas for a large country sunroom in Other with slate floors, a standard fireplace, a stone fireplace surround and a standard ceiling.
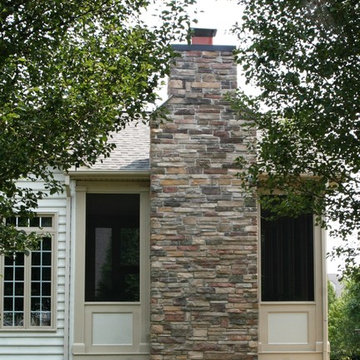
Photo of a large transitional sunroom in Baltimore with light hardwood floors, a standard fireplace, a stone fireplace surround, a standard ceiling and brown floor.
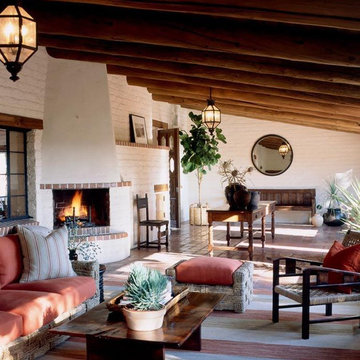
Custom iron lanterns cast a glow over the outdoor furnishings.
Photography by Joshua Klein
Inspiration for a large sunroom in Phoenix with terra-cotta floors, a standard fireplace, a standard ceiling and a brick fireplace surround.
Inspiration for a large sunroom in Phoenix with terra-cotta floors, a standard fireplace, a standard ceiling and a brick fireplace surround.
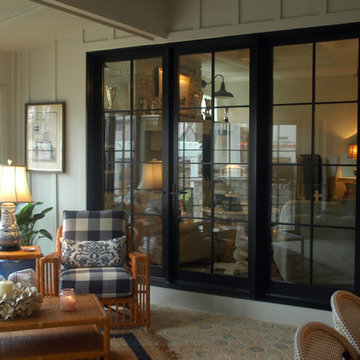
The outdoor living room has a quaint sitting area across from an over-sized dining table.
Meyer Design
Large country sunroom in Chicago with terra-cotta floors, a standard fireplace, a stone fireplace surround and a standard ceiling.
Large country sunroom in Chicago with terra-cotta floors, a standard fireplace, a stone fireplace surround and a standard ceiling.
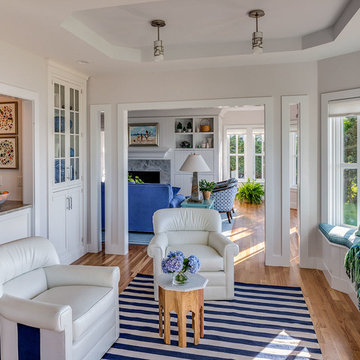
Sunroom & Wet Bar in a custom coastal home on Cape Cod by Polhemus Savery DaSilva Architects Builders. Scope Of Work: Architecture, Landscape Architecture, Construction / Living Space: 3,762ft² / Photography: Brian Vanden Brink, Dan Cutrona
Large Sunroom Design Photos with a Standard Fireplace
5