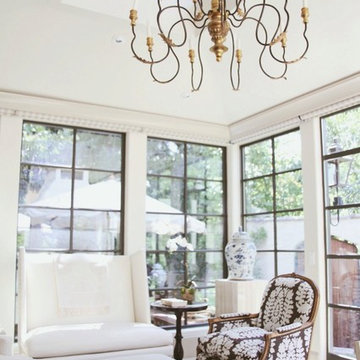Large Sunroom Design Photos with Limestone Floors
Refine by:
Budget
Sort by:Popular Today
41 - 60 of 154 photos
Item 1 of 3
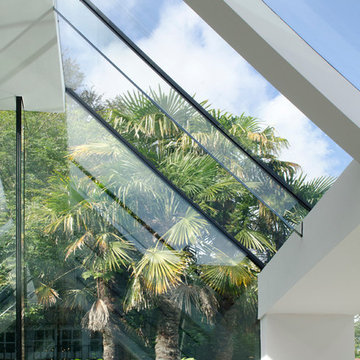
This structural glass addition to a Grade II Listed Arts and Crafts-inspired House built in the 20thC replaced an existing conservatory which had fallen into disrepair.
The replacement conservatory was designed to sit on the footprint of the previous structure, but with a significantly more contemporary composition.
Working closely with conservation officers to produce a design sympathetic to the historically significant home, we developed an innovative yet sensitive addition that used locally quarried granite, natural lead panels and a technologically advanced glazing system to allow a frameless, structurally glazed insertion which perfectly complements the existing house.
The new space is flooded with natural daylight and offers panoramic views of the gardens beyond.
Photograph: Collingwood Photography
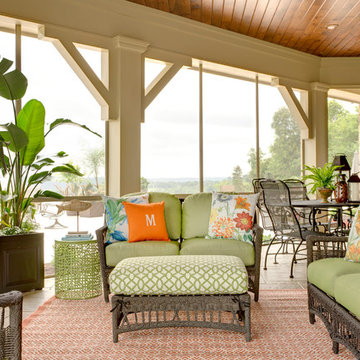
Image from At Home Arkansas magazine - photograph by Rett Peek
Inspiration for a large traditional sunroom in Other with limestone floors, a standard ceiling, a standard fireplace and a stone fireplace surround.
Inspiration for a large traditional sunroom in Other with limestone floors, a standard ceiling, a standard fireplace and a stone fireplace surround.
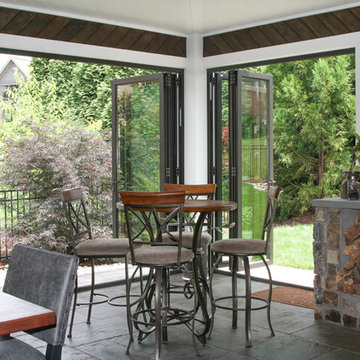
Ayers Landscaping was the General Contractor for room addition, landscape, pavers and sod.
Metal work and furniture done by Vise & Co.
Inspiration for a large arts and crafts sunroom in Other with limestone floors, a standard fireplace, a stone fireplace surround and multi-coloured floor.
Inspiration for a large arts and crafts sunroom in Other with limestone floors, a standard fireplace, a stone fireplace surround and multi-coloured floor.
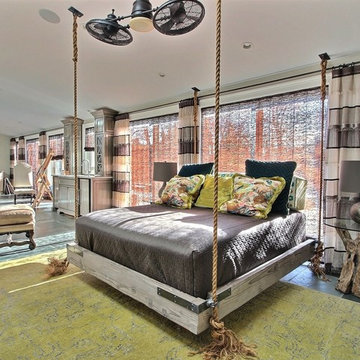
Design ideas for a large country sunroom in Cleveland with limestone floors, a standard fireplace, a brick fireplace surround, a skylight and blue floor.
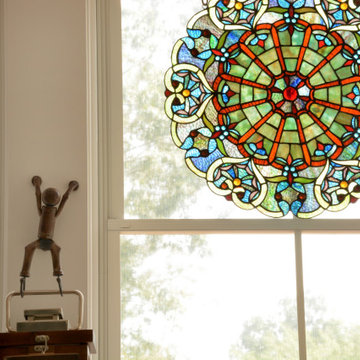
THE GATHERING - Sunroom | Canal Corkran, Rehoboth Beach, DE
Colorful stained glass art brings exciting pops of color to space as they filter, fracture and distribute light.
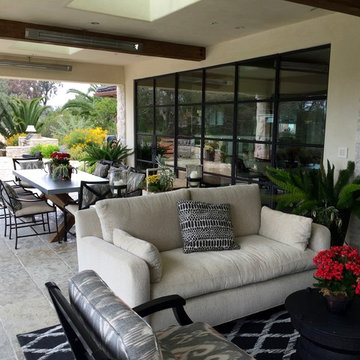
Modern contemporary backyard covered patio with dining and outdoor patio furniture settings, tile work, stonework walls and pillars, outdoor fireplace and plants
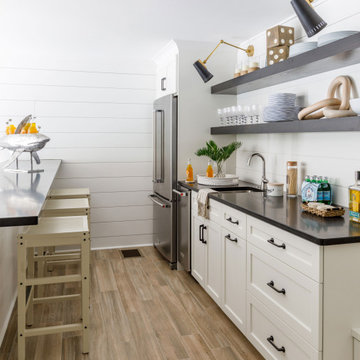
Photo: Jessie Preza Photography
Photo of a large mediterranean sunroom in Jacksonville with limestone floors and beige floor.
Photo of a large mediterranean sunroom in Jacksonville with limestone floors and beige floor.
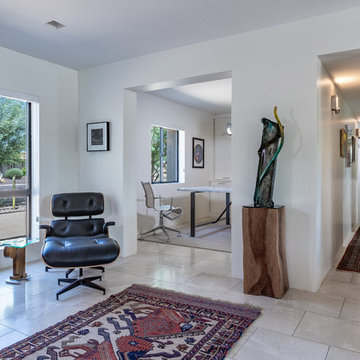
Light fills the sitting area leading to an office and back bedrooms. Vintage rugs add dramatic color and warmth to the minimalist home.
Design ideas for a large contemporary sunroom in Phoenix with limestone floors, a standard ceiling and beige floor.
Design ideas for a large contemporary sunroom in Phoenix with limestone floors, a standard ceiling and beige floor.
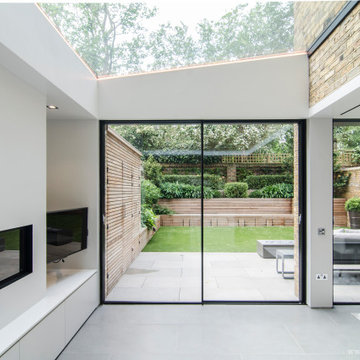
Large contemporary sunroom in London with limestone floors, a skylight and grey floor.
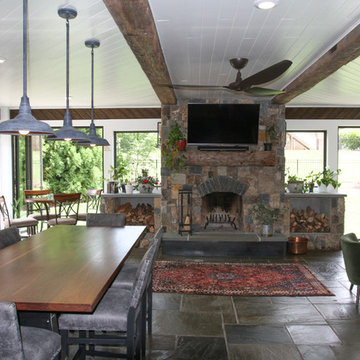
Ayers Landscaping was the General Contractor for room addition, landscape, pavers and sod.
Metal work and furniture done by Vise & Co.
This is an example of a large arts and crafts sunroom in Other with limestone floors, a standard fireplace, a stone fireplace surround and multi-coloured floor.
This is an example of a large arts and crafts sunroom in Other with limestone floors, a standard fireplace, a stone fireplace surround and multi-coloured floor.
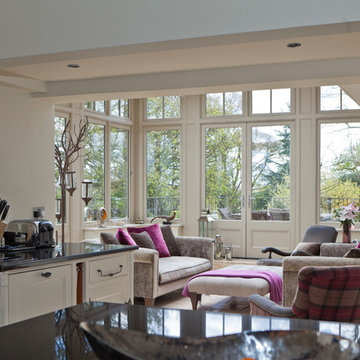
A beautiful orangery constructed on an old rectory in Nottinghamshire.
This project also included extensive building work by our Building Division to construct the raised base work, terrace, and stairs, all faced with reclaimed bricks.
Vale Paint Colour- Flagstone
Size- 5.7M X 5.1M
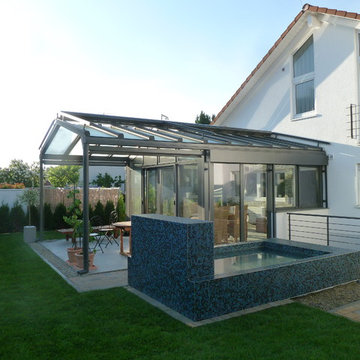
Hier ein perfektes Bauwerk - ein Wintergarten mit Überdachung kombiniert - vereint alles was Sie für ihre private Wellness - Oase - benötigen!
This is an example of a large contemporary sunroom in Frankfurt with limestone floors, no fireplace, a glass ceiling and grey floor.
This is an example of a large contemporary sunroom in Frankfurt with limestone floors, no fireplace, a glass ceiling and grey floor.
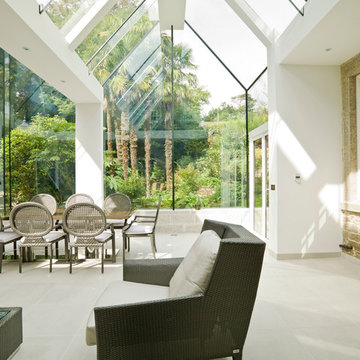
This structural glass addition to a Grade II Listed Arts and Crafts-inspired House built in the 20thC replaced an existing conservatory which had fallen into disrepair.
The replacement conservatory was designed to sit on the footprint of the previous structure, but with a significantly more contemporary composition.
Working closely with conservation officers to produce a design sympathetic to the historically significant home, we developed an innovative yet sensitive addition that used locally quarried granite, natural lead panels and a technologically advanced glazing system to allow a frameless, structurally glazed insertion which perfectly complements the existing house.
The new space is flooded with natural daylight and offers panoramic views of the gardens beyond.
Photograph: Collingwood Photography
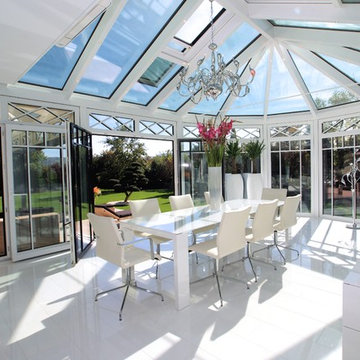
Dieser beeindrucke Wintergarten im viktorianischen Stil mit angeschlossenem Sommergarten wurde als Wohnraumerweiterung konzipiert und umgesetzt. Er sollte das Haus elegant zum großen Garten hin öffnen. Dies ist auch vor allem durch den Sommergarten gelungen, dessen schiebbaren Ganzglaselemente eine fast komplette Öffnung erlauben. Der Clou bei diesem Wintergarten ist der Kontrast zwischen klassischer Außenansicht und einem topmodernen Interieur-Design, das in einem edlen Weiß gehalten wurde. So lässt sich ganzjährig der Garten in vollen Zügen genießen, besonders auch abends dank stimmungsvollen Dreamlights in der Dachkonstruktion.
Gerne verwirklichen wir auch Ihren Traum von einem viktorianischen Wintergarten. Mehr Infos dazu finden Sie auf unserer Webseite www.krenzer.de. Sie können uns gerne telefonisch unter der 0049 6681 96360 oder via E-Mail an mail@krenzer.de erreichen. Wir würden uns freuen, von Ihnen zu hören. Auf unserer Webseite (www.krenzer.de) können Sie sich auch gerne einen kostenlosen Katalog bestellen.
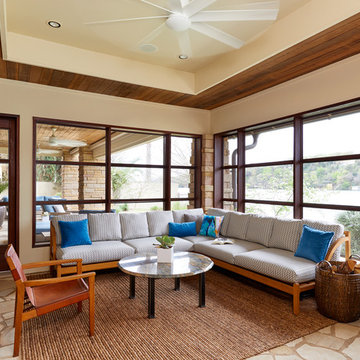
Tim Williams Photography
This is an example of a large transitional sunroom in Austin with limestone floors, a standard ceiling and beige floor.
This is an example of a large transitional sunroom in Austin with limestone floors, a standard ceiling and beige floor.
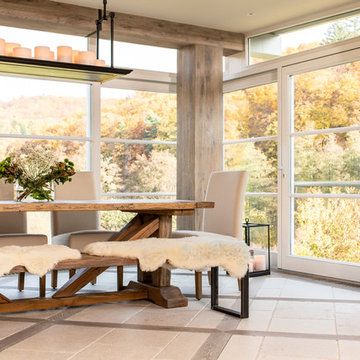
Esszimmer in renovierte Wintergarten
www.hoerenzrieber.de
Large country sunroom in Frankfurt with limestone floors, a standard ceiling and beige floor.
Large country sunroom in Frankfurt with limestone floors, a standard ceiling and beige floor.
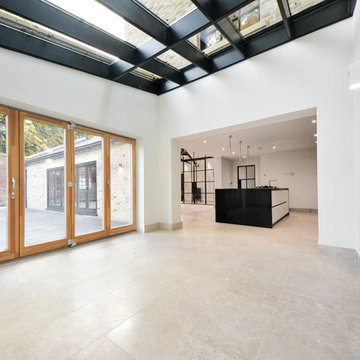
Garden Room, along with bi folding doors which lead to the patio area.
Mike Waterman
This is an example of a large modern sunroom in Kent with limestone floors and a glass ceiling.
This is an example of a large modern sunroom in Kent with limestone floors and a glass ceiling.
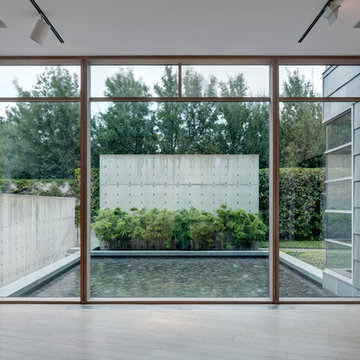
Charles Davis Smith
Design ideas for a large modern sunroom in Dallas with limestone floors, no fireplace and a standard ceiling.
Design ideas for a large modern sunroom in Dallas with limestone floors, no fireplace and a standard ceiling.
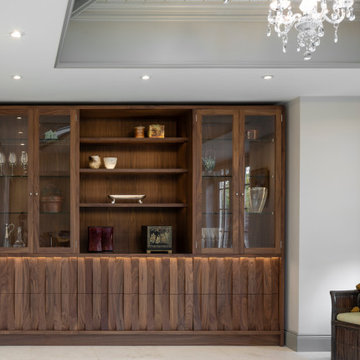
Inspiration for a large contemporary sunroom in Gloucestershire with limestone floors, a standard ceiling and beige floor.
Large Sunroom Design Photos with Limestone Floors
3
