Large Sunroom Design Photos with Medium Hardwood Floors
Refine by:
Budget
Sort by:Popular Today
1 - 20 of 530 photos
Item 1 of 3
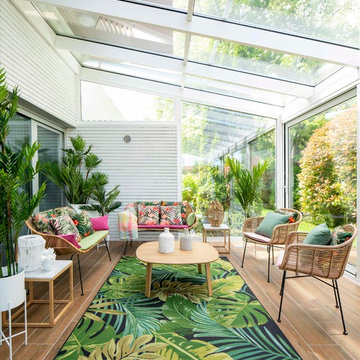
Proyecto, dirección y ejecución de decoración de terraza con pérgola de cristal, por Sube Interiorismo, Bilbao.
Pérgola de cristal realizada con puertas correderas, perfilería en blanco, según diseño de Sube Interiorismo.
Zona de estar con sofás y butacas de ratán. Mesa de centro con tapa y patas de roble, modelo LTS System, de Enea Design. Mesas auxiliares con patas de roble y tapa de mármol. Alfombra de exterior con motivo tropical en verdes. Cojines en colores rosas, verdes y motivos tropicales de la firma Armura. Lámpara de sobre mesa, portátil, para exterior, en blanco, modelo Koord, de El Torrent, en Susaeta Iluminación.
Decoración de zona de comedor con mesa de roble modelo Iru, de Ondarreta, y sillas de ratán natural con patas negras. Accesorios decorativos de Zara Home. Estilismo: Sube Interiorismo, Bilbao. www.subeinteriorismo.com
Fotografía: Erlantz Biderbost
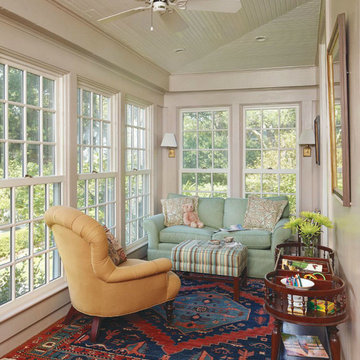
Off the kitchen and overlooking the pool, the porch was remodeled into an office and cozy sunroom; it quickly became the grandchildren's favorite hangout. Sunbrella fabrics provide protection against sun and sticky hands.
Featured in Charleston Style + Design, Winter 2013
Holger Photography
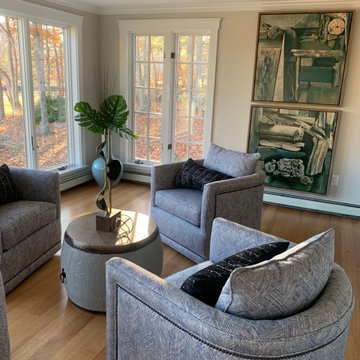
This is an example of a large transitional sunroom in Boston with medium hardwood floors, a standard ceiling and brown floor.
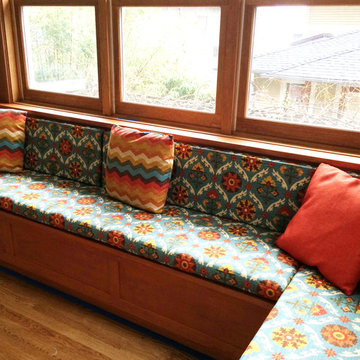
We designed and built a sunroom banquette to suite this family's living style. We stain matched this room as it was a hub of wood types and needed to be unified with wood stain. The cushion fabrics are lively and fun, this family looking forward to having breakfast here! Historical Craftsman Remodel, Seattle, WA. Belltown Design. Photography by Paula McHugh
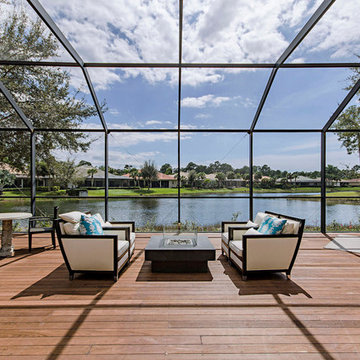
Large wood deck, ipe wood, with moisture safe upholstery and fire table.
Design ideas for a large transitional sunroom in Las Vegas with medium hardwood floors, no fireplace, a glass ceiling and beige floor.
Design ideas for a large transitional sunroom in Las Vegas with medium hardwood floors, no fireplace, a glass ceiling and beige floor.
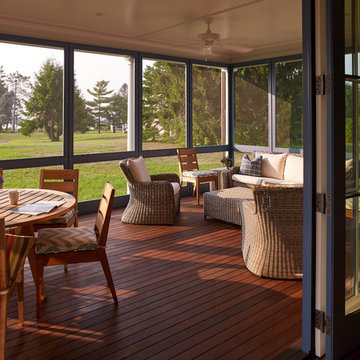
The interior details are simple, elegant, and are understated to display fine craftsmanship throughout the home. The design and finishes are not pretentious - but exactly what you would expect to find in an accomplished Maine artist’s home. Each piece of artwork carefully informed the selections that would highlight the art and contribute to the personality of each space.
© Darren Setlow Photography
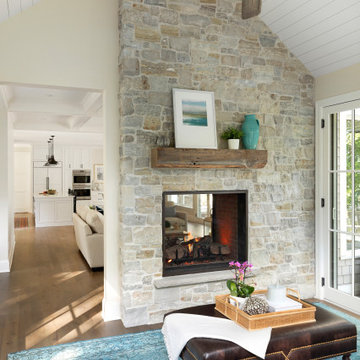
This lovely room is found on the other side of the two-sided fireplace and is encased in glass on 3 sides. Marvin Integrity windows and Marvin doors are trimmed out in White Dove, which compliments the ceiling's shiplap and the white overgrouted stone fireplace. Its a lovely place to relax at any time of the day!
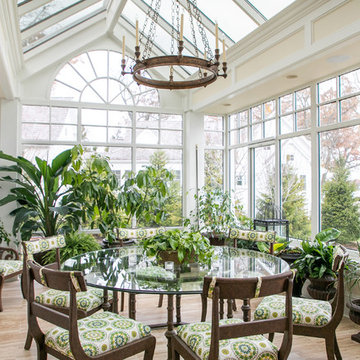
S.Photography/Shanna Wolf., LOWELL CUSTOM HOMES, Lake Geneva, WI.., Conservatory Craftsmen., Conservatory for the avid gardener with lakefront views
This is an example of a large traditional sunroom in Milwaukee with medium hardwood floors, a glass ceiling, brown floor and no fireplace.
This is an example of a large traditional sunroom in Milwaukee with medium hardwood floors, a glass ceiling, brown floor and no fireplace.
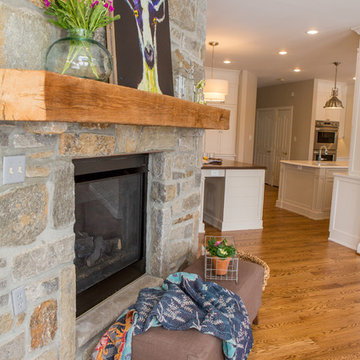
Mary Kate McKenna, Photography LLC
Inspiration for a large transitional sunroom in DC Metro with medium hardwood floors, a two-sided fireplace, a stone fireplace surround and a standard ceiling.
Inspiration for a large transitional sunroom in DC Metro with medium hardwood floors, a two-sided fireplace, a stone fireplace surround and a standard ceiling.
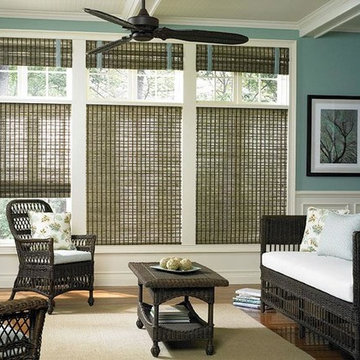
Sunroom / Patio Ideas - turn the room in your home with the most windows and sunshine into a sunroom, complete with a tropical look and feel by adding appropriate patio accessories like wicker furniture and a tropical looking fan. Potted palms optional! These top down bottom up flat roman shades have a woven wood look and are from Lafayette Interior Fashions - Manh Truc.
This Patio - Sunroom Ideas Project looks at some patio ideas and sunroom designs that will include window treatments for sliding glass doors, french doors, roller shades and solar shades. Outdoor curtains, blinds and shades can be made of solar fabric mesh material that will withstand the elements.
Windows Dressed Up window treatment store featuring custom blinds, shutters, shades, drapes, curtains, valances and bedding in Denver services the metro area, including Parker, Castle Rock, Boulder, Evergreen, Broomfield, Lakewood, Aurora, Thornton, Centennial, Littleton, Highlands Ranch, Arvada, Golden, Westminster, Lone Tree, Greenwood Village, Wheat Ridge.
Come in and talk to a Certified Interior Designer and select from over 3,000 designer fabrics in every color, style, texture and pattern. See more custom window treatment ideas on our website. www.windowsdressedup.com.
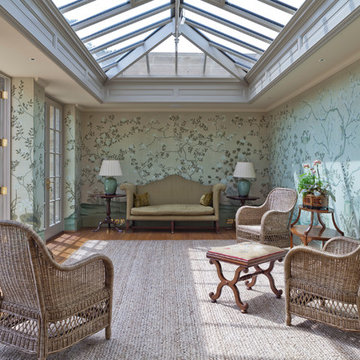
Two classic orangeries provide valuable dining and living space in this renovation project. This pair of orangeries face each other across a beautifully manicured garden and rhyll. One provides a dining room and the other a place for relaxing and reflection. Both form a link to other rooms in the home.
Underfloor heating through grilles provides a space-saving alternative to conventional heating.
Vale Paint Colour- Caribous Coat
Size- 7.4M X 4.2M (each)
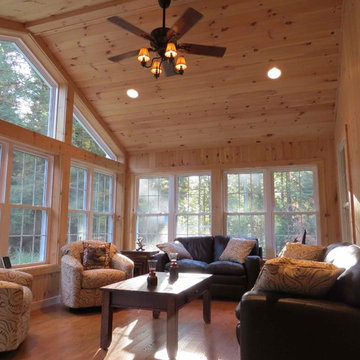
Photo of a large traditional sunroom in Manchester with medium hardwood floors and a standard ceiling.
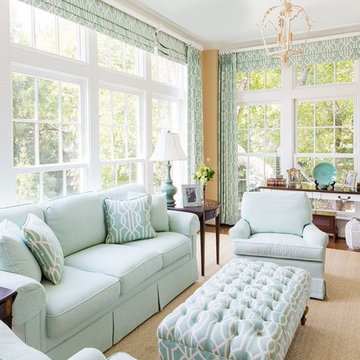
A fresh reinterpretation of historic influences is at the center of our design philosophy; we’ve combined innovative materials and traditional architecture with modern finishes such as generous floor plans, open living concepts, gracious window placements, and superior finishes.
With personalized interior detailing and gracious proportions filled with natural light, Fairview Row offers residents an intimate place to call home. It’s a unique community where traditional elegance speaks to the nature of the neighborhood in a way that feels fresh and relevant for today.
Smith Hardy Photos
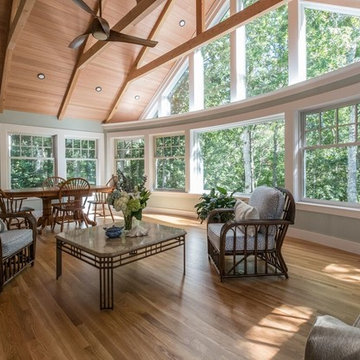
Design ideas for a large traditional sunroom in Boston with medium hardwood floors, no fireplace, a standard ceiling and brown floor.
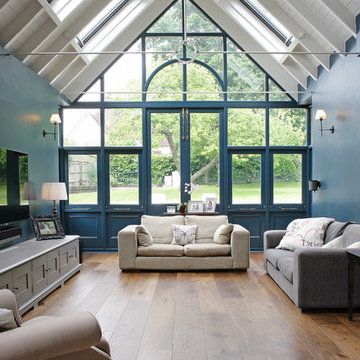
Design ideas for a large transitional sunroom in Other with medium hardwood floors, no fireplace, a standard ceiling and brown floor.
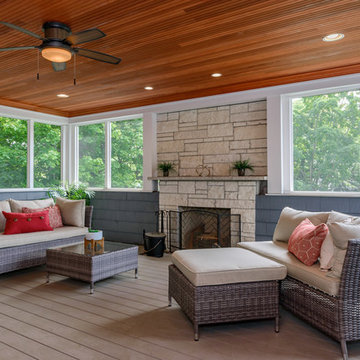
Photo of a large contemporary sunroom in Boston with medium hardwood floors, a standard fireplace, a stone fireplace surround, a standard ceiling and brown floor.
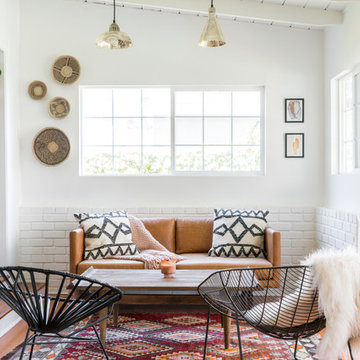
This is an example of a large midcentury sunroom in Other with no fireplace, a standard ceiling, medium hardwood floors and brown floor.
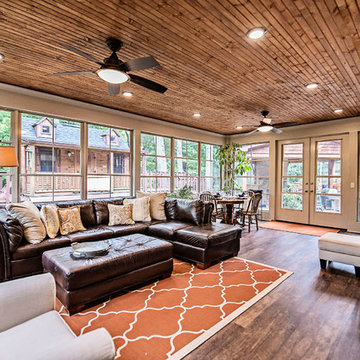
This is an example of a large traditional sunroom in Nashville with medium hardwood floors, no fireplace, a standard ceiling and brown floor.
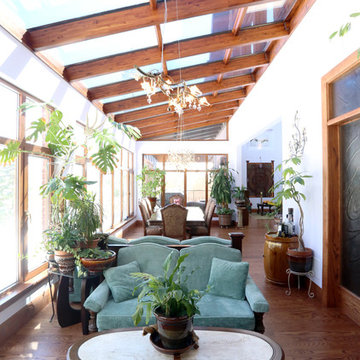
Nasim Shahani Photography
This is an example of a large traditional sunroom in Toronto with medium hardwood floors and a glass ceiling.
This is an example of a large traditional sunroom in Toronto with medium hardwood floors and a glass ceiling.
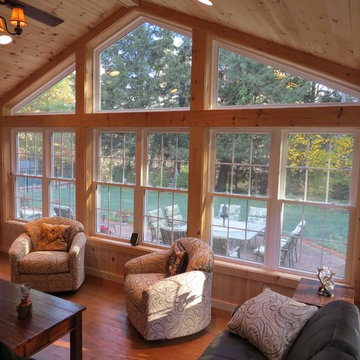
Large traditional sunroom in Manchester with medium hardwood floors and a standard ceiling.
Large Sunroom Design Photos with Medium Hardwood Floors
1