Large Sunroom Design Photos with Porcelain Floors
Refine by:
Budget
Sort by:Popular Today
81 - 100 of 332 photos
Item 1 of 3
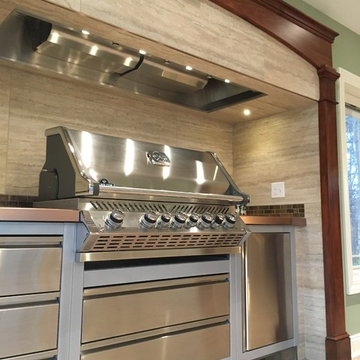
Design ideas for a large transitional sunroom in Other with porcelain floors, no fireplace and a standard ceiling.
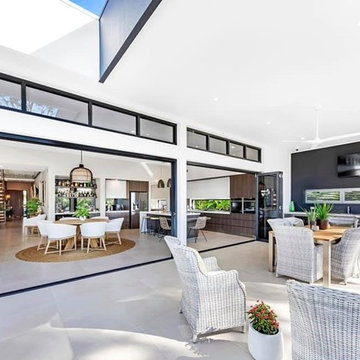
This outdoor living space is a gorgeous space and creates a flow from the front entrance to the home right through to the outdoor living.
Large tropical sunroom in Gold Coast - Tweed with porcelain floors, a skylight and white floor.
Large tropical sunroom in Gold Coast - Tweed with porcelain floors, a skylight and white floor.
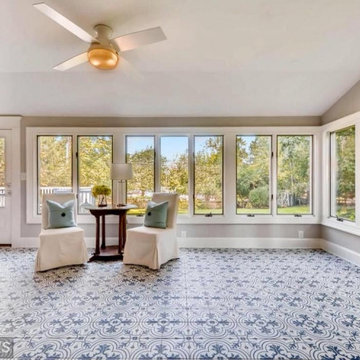
Photo of a large traditional sunroom in Baltimore with porcelain floors, a standard fireplace, a brick fireplace surround and blue floor.
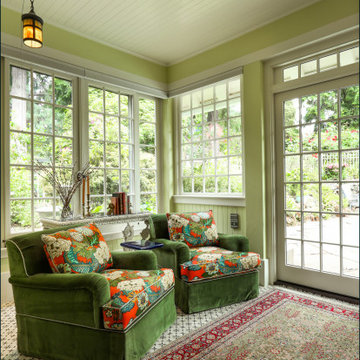
1912 Historic Landmark remodeled to have modern amenities while paying homage to the home's architectural style.
Design ideas for a large traditional sunroom in Portland with porcelain floors.
Design ideas for a large traditional sunroom in Portland with porcelain floors.
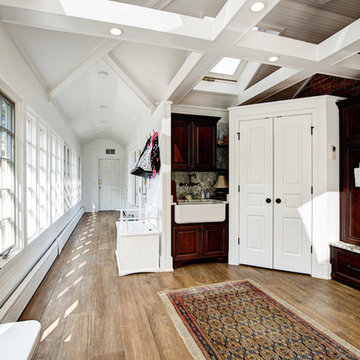
Existing sunroom turned mudroom
Large arts and crafts sunroom in Other with a skylight and porcelain floors.
Large arts and crafts sunroom in Other with a skylight and porcelain floors.
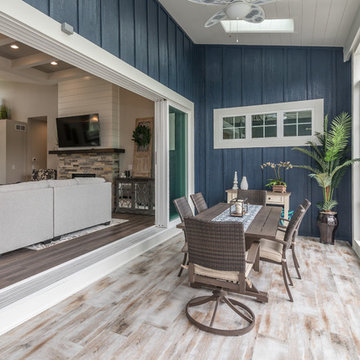
Large transitional sunroom in Milwaukee with porcelain floors, no fireplace, a skylight and multi-coloured floor.
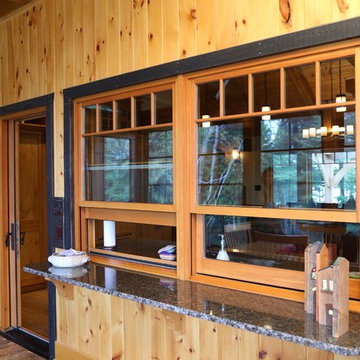
Screened - in 3 season dining and living room
Samantha Hawkins Photography
Inspiration for a large arts and crafts sunroom in Toronto with porcelain floors and a skylight.
Inspiration for a large arts and crafts sunroom in Toronto with porcelain floors and a skylight.
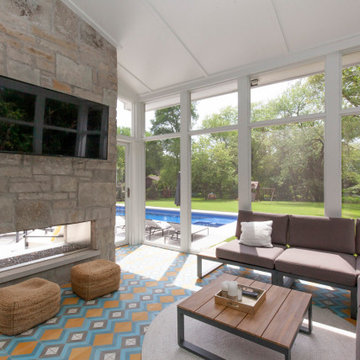
Photos: Jody Kmetz
Photo of a large modern sunroom in Chicago with porcelain floors, a two-sided fireplace, a standard ceiling and multi-coloured floor.
Photo of a large modern sunroom in Chicago with porcelain floors, a two-sided fireplace, a standard ceiling and multi-coloured floor.
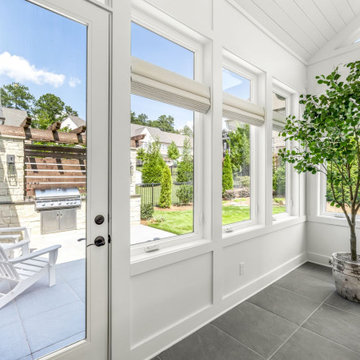
Just outside the new sunroom addition is a timeless Bluestone paver patio with an outdoor kitchen and comfortable seating area. The limestone veneer outdoor kitchen features a Black Pearl honed granite countertop and houses a stainless-steel built-in grill with double access storage doors. A custom cedar pergola shades the outdoor kitchen island and sits atop a pair of matching limestone veneer columns with a privacy louvered cedar slat screen wall.
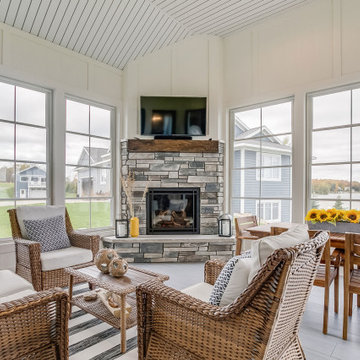
Large transitional sunroom in Other with porcelain floors, a standard fireplace, a stone fireplace surround and grey floor.
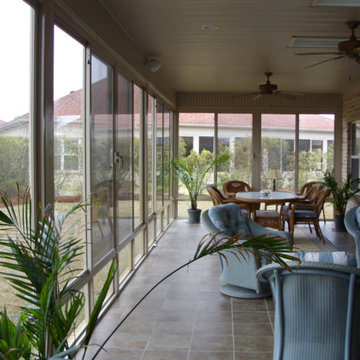
Large contemporary sunroom in San Diego with porcelain floors, no fireplace, a standard ceiling and grey floor.
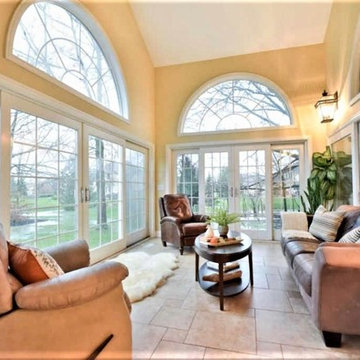
This is an example of a large traditional sunroom in Columbus with porcelain floors, beige floor, no fireplace and a standard ceiling.
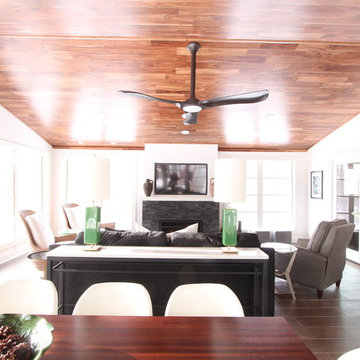
The gas fireplace in this sunporch offers enough heat that this room can be used 12 months a year in Wisconsin. Black stacked stone offers a great neutral texture and remains visually calm enough to allow the scenery outside to capture attention.
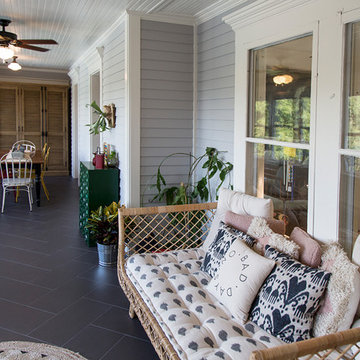
Inspiration for a large transitional sunroom in Other with porcelain floors, no fireplace, a standard ceiling and black floor.
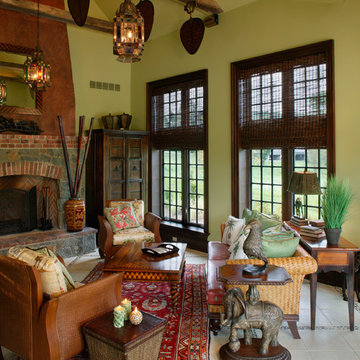
Design ideas for a large traditional sunroom in Other with a standard fireplace, a brick fireplace surround, porcelain floors, a standard ceiling and beige floor.
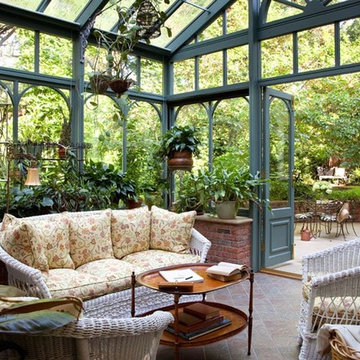
Inspiration for a large midcentury sunroom in Naples with porcelain floors, a glass ceiling and grey floor.
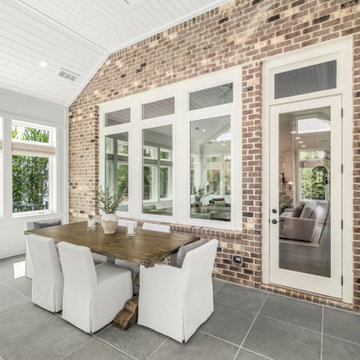
Contemporary style four-season sunroom addition can be used year-round for hosting family gatherings, entertaining friends, or relaxing with a good book while enjoying the inviting views of the landscaped backyard and outdoor patio area. The gable roof sunroom addition features trapezoid windows, a white vaulted tongue and groove ceiling and a blue gray porcelain paver floor tile from Landmark’s Frontier20 collection. A luxurious ventless fireplace, finished in a white split limestone veneer surround with a brown stained custom cedar floating mantle, functions as the focal point and blends in beautifully with the neutral color palette of the custom-built sunroom and chic designer furnishings. All the windows are custom fit with remote controlled smart window shades for energy efficiency and functionality.
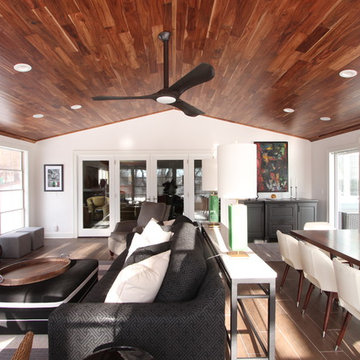
A dining room area was incorporated into the space. A custom walnut top was selected and sits on top custom metal bases found on Etsy.
Photo of a large transitional sunroom in Other with porcelain floors, a standard fireplace, a stone fireplace surround, a standard ceiling and brown floor.
Photo of a large transitional sunroom in Other with porcelain floors, a standard fireplace, a stone fireplace surround, a standard ceiling and brown floor.
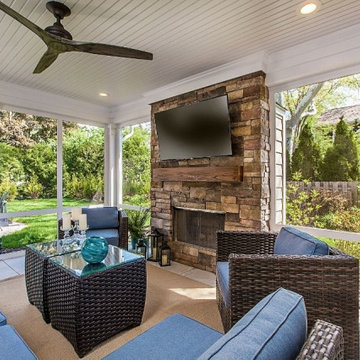
This comfortable screened-in porch has built-in ceiling heaters and a natural burning stone fireplace make this a room for nearly all four Michigan seasons. The flat screen tv above the fireplace makes for fun movie nights and great college game day entertaining.
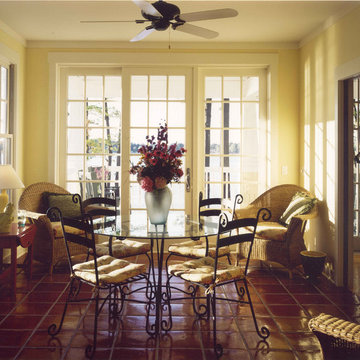
Stoney Pointe offers a year-round getaway. It combines a beach cottage - featuring an expansive porch and view of the beach - with a traditional winter lodge, typified by heavy, cherry-stained beams holding up the ceiling over the kitchen and dining area. The dining room is open to the "gathering" room, where pastel walls trimmed with wide, white woodwork and New Hampshire pine flooring further express the beach feel. A huge stone fireplace is comforting on both winter days and chilly nights year-round. Overlooking the gathering room is a loft, which functions as a game/home entertainment room. Two family bedrooms and a bunk room on the lower walk-out level and a guest bedroom on the upper level contribute to greater privacy for both family and guests. A sun room faces the sunset. A single gabled roof covers both the garage and the two-story porch. The simple box concept is very practical, yielding great returns in terms of square footage and functionality.
Large Sunroom Design Photos with Porcelain Floors
5