Large Sunroom Design Photos with Slate Floors
Refine by:
Budget
Sort by:Popular Today
61 - 80 of 207 photos
Item 1 of 3
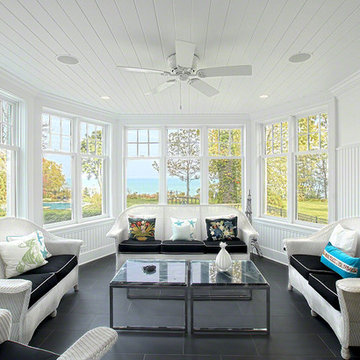
Sunroom remodel with views of the lake has large new windows, gray slate floor and tongue & groove white ceiling.
Norman Sizemore Photography
This is an example of a large traditional sunroom in Chicago with slate floors, a standard ceiling and grey floor.
This is an example of a large traditional sunroom in Chicago with slate floors, a standard ceiling and grey floor.
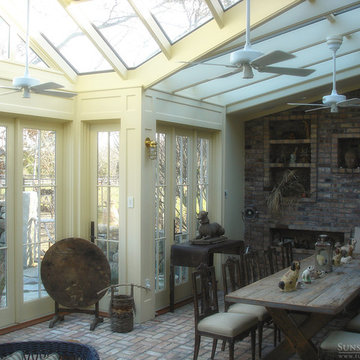
The original English conservatories were designed and built in cooler European climates to provide a safe environment for tropical plants and to hold flower displays. By the end of the nineteenth century, Europeans were also using conservatories for social and living spaces. Following in this rich tradition, the New England conservatory is designed and engineered to provide a comfortable, year-round addition to the house, sometimes functioning as a space completely open to the main living area.
Nestled in the heart of Martha’s Vineyard, the magnificent conservatory featured here blends perfectly into the owner’s country style colonial estate. The roof system has been constructed with solid mahogany and features a soft color-painted interior and a beautiful copper clad exterior. The exterior architectural eave line is carried seamlessly from the existing house and around the conservatory. The glass dormer roof establishes beautiful contrast with the main lean-to glass roof. Our construction allows for extraordinary light levels within the space, and the view of the pool and surrounding landscape from the Marvin French doors provides quite the scene.
The interior is a rustic finish with brick walls and a stone patio floor. These elements combine to create a space which truly provides its owners with a year-round opportunity to enjoy New England’s scenic outdoors from the comfort of a traditional conservatory.
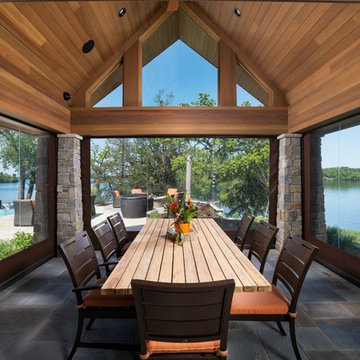
Phantom Retractable Screens Double Roller System In Pool House
Inspiration for a large contemporary sunroom in Minneapolis with slate floors, no fireplace, a standard ceiling and grey floor.
Inspiration for a large contemporary sunroom in Minneapolis with slate floors, no fireplace, a standard ceiling and grey floor.
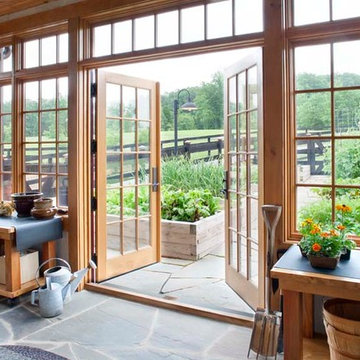
This log & stone home has it all! A potting and gardening room hightlighted by lots of windows, a slate floor and double French doors that lead to a beautiful garden area.
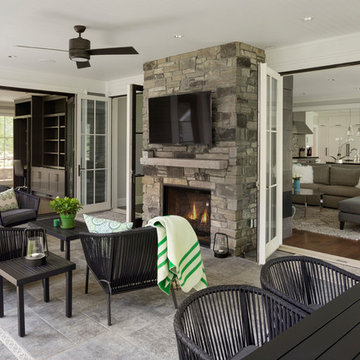
This is an example of a large transitional sunroom in Minneapolis with slate floors, a wood stove, a stone fireplace surround, a standard ceiling and grey floor.
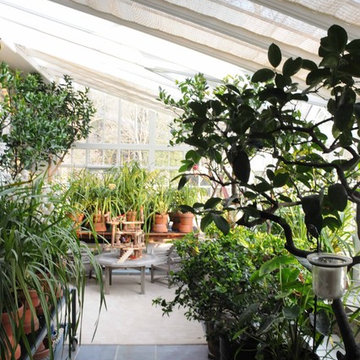
Poist Studio, Hanover PA
Inspiration for a large traditional sunroom in Philadelphia with slate floors and a glass ceiling.
Inspiration for a large traditional sunroom in Philadelphia with slate floors and a glass ceiling.
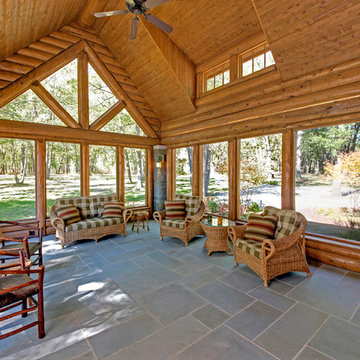
Inspiration for a large country sunroom in Other with slate floors, no fireplace, grey floor and a standard ceiling.
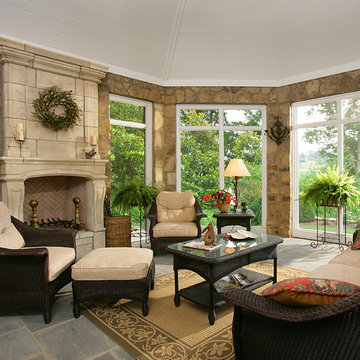
This is an example of a large traditional sunroom in Other with slate floors, a standard fireplace, a stone fireplace surround and a standard ceiling.
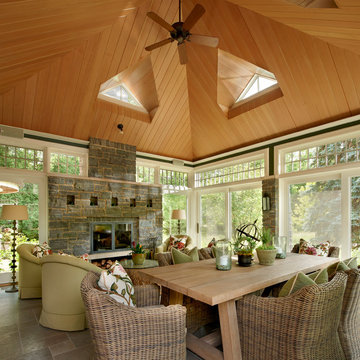
The outdoors is part of the indoors in this sunroom where transoms and custom dormer windows highlight the dramatic wood ceiling.
Photo of a large traditional sunroom in Chicago with slate floors, a standard fireplace, a stone fireplace surround and a skylight.
Photo of a large traditional sunroom in Chicago with slate floors, a standard fireplace, a stone fireplace surround and a skylight.
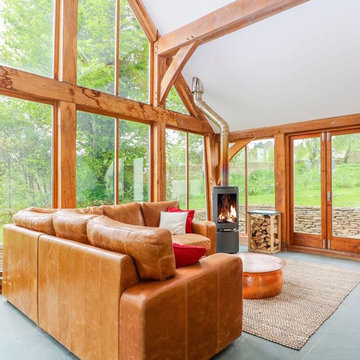
This is an example of a large country sunroom in Gloucestershire with slate floors, a wood stove, a glass ceiling and grey floor.
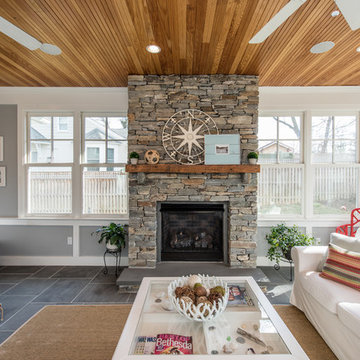
We were hired to build this house after the homeowner was having some trouble finding the right contractor. With a great team and a great relationship with the homeowner we built this gem in the Washington, DC area.
Finecraft Contractors, Inc.
Soleimani Photography
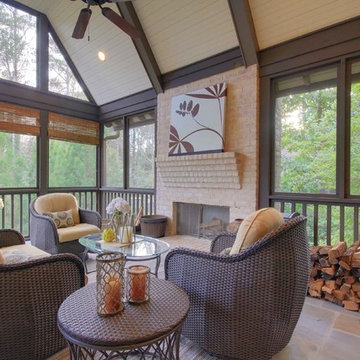
JJ Ortega
www.jjrealestatephotography.com
This is an example of a large transitional sunroom in Atlanta with slate floors, a brick fireplace surround and a standard ceiling.
This is an example of a large transitional sunroom in Atlanta with slate floors, a brick fireplace surround and a standard ceiling.
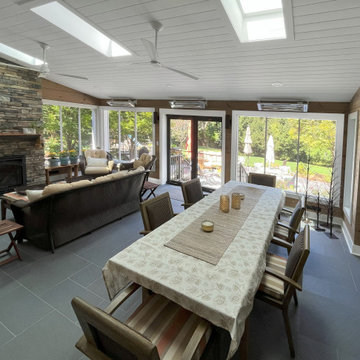
Princeton, NJ. This rustic-style all-season sunroom brings the outdoors in! Retractable, motorized vinyl windows, infrared heaters, and fireplace make this a cozy space in the winter. Vaulted shiplap ceiling with skylights and floor to ceiling windows flood the room with light. Beautiful blue stone paver flooring, cedar plank walls, and a feature wall of stacked wood give this room rustic, cabin feel. Perfect space to relax, or entertain!
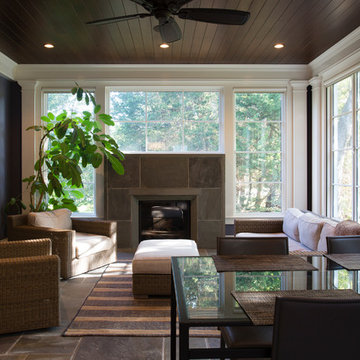
Large contemporary sunroom in DC Metro with slate floors, a standard fireplace, a tile fireplace surround, a standard ceiling and grey floor.
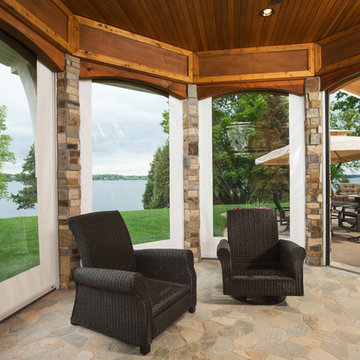
Phantom Retractable Vinyl and Mesh Partnering On Another Porch On The Point. Vinyl partnering with mesh makes for a year around porch possible.
Design ideas for a large traditional sunroom in Minneapolis with slate floors, a standard ceiling and grey floor.
Design ideas for a large traditional sunroom in Minneapolis with slate floors, a standard ceiling and grey floor.
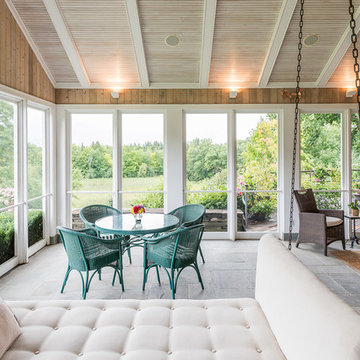
Morgan Sheff
This is an example of a large traditional sunroom in Minneapolis with slate floors, no fireplace, a standard ceiling and grey floor.
This is an example of a large traditional sunroom in Minneapolis with slate floors, no fireplace, a standard ceiling and grey floor.
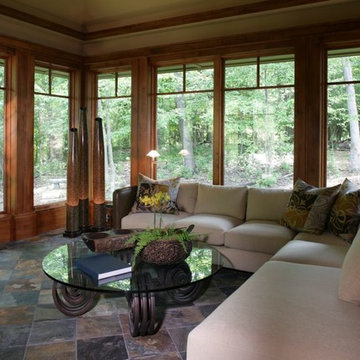
A four-season porch that feels like a treehouse. Slate floors, alder walls, and a great view.
Greer Photo - Jill Greer
Photo of a large asian sunroom in Minneapolis with slate floors.
Photo of a large asian sunroom in Minneapolis with slate floors.
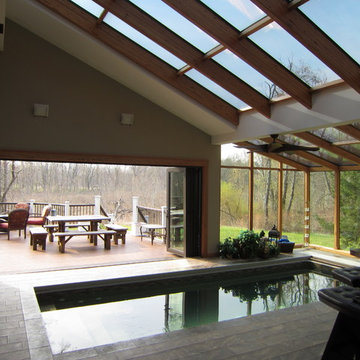
This is an example of a large contemporary sunroom in New York with slate floors, no fireplace and a skylight.
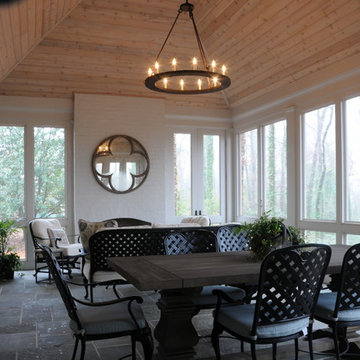
This is an example of a large traditional sunroom in Birmingham with slate floors, a standard fireplace, a brick fireplace surround, a standard ceiling and grey floor.
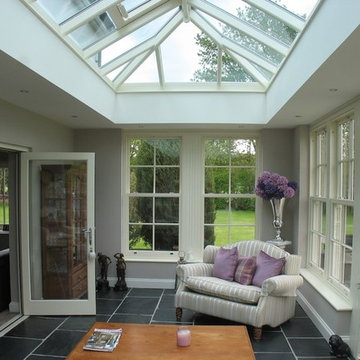
The new Orangery Extension has created a stunning space to sit and enjoy the tranquil garden and fields beyond
Photo of a large traditional sunroom in Essex with slate floors, a glass ceiling and grey floor.
Photo of a large traditional sunroom in Essex with slate floors, a glass ceiling and grey floor.
Large Sunroom Design Photos with Slate Floors
4