Large Three-storey Exterior Design Ideas
Refine by:
Budget
Sort by:Popular Today
61 - 80 of 29,284 photos
Item 1 of 3
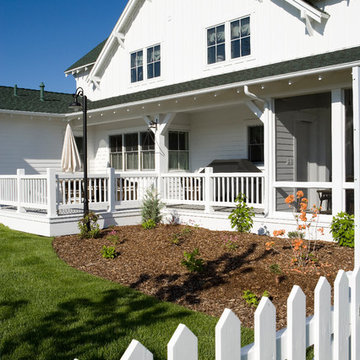
Inspiration for a large country three-storey white exterior in Other with wood siding.
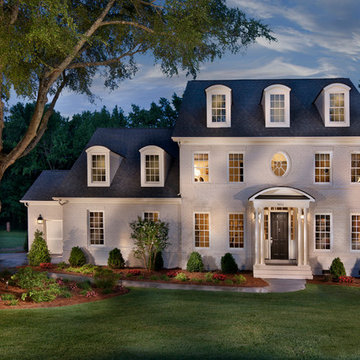
Triveny Model Home Exterior
Inspiration for a large traditional three-storey brick white exterior in Charlotte.
Inspiration for a large traditional three-storey brick white exterior in Charlotte.
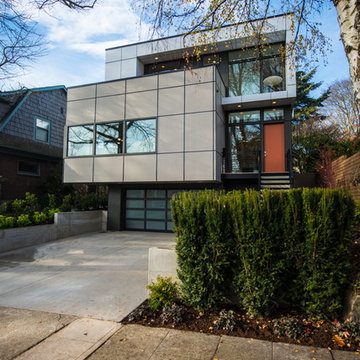
Miguel Edwards Photography
This is an example of a large contemporary three-storey grey exterior in Seattle with a flat roof and metal siding.
This is an example of a large contemporary three-storey grey exterior in Seattle with a flat roof and metal siding.
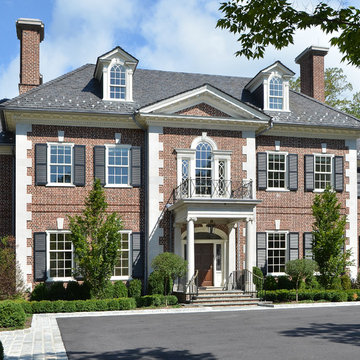
The five bay main block of the façade features a pedimented center bay. Finely detailed dormers with arch top windows sit on a graduated slate roof, anchored by limestone topped chimneys.
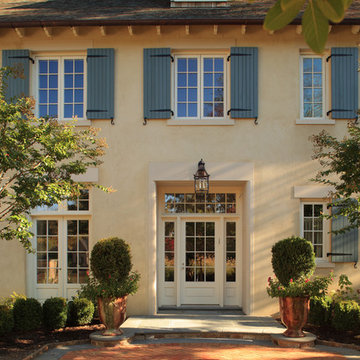
Erik Kvalsvik photographer
This is an example of a large three-storey stucco exterior in DC Metro.
This is an example of a large three-storey stucco exterior in DC Metro.
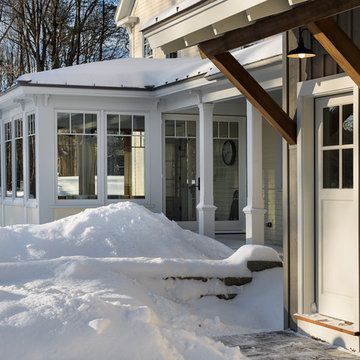
photography by Rob Karosis
This is an example of a large traditional three-storey exterior in Portland Maine with wood siding.
This is an example of a large traditional three-storey exterior in Portland Maine with wood siding.
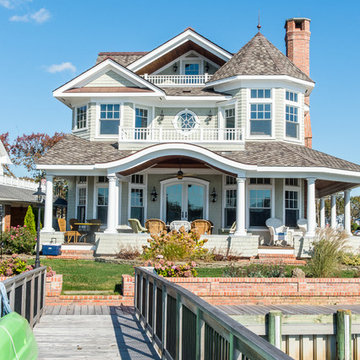
http://www.dlauphoto.com/david/
David Lau
Large traditional three-storey green exterior in New York with wood siding and a gable roof.
Large traditional three-storey green exterior in New York with wood siding and a gable roof.
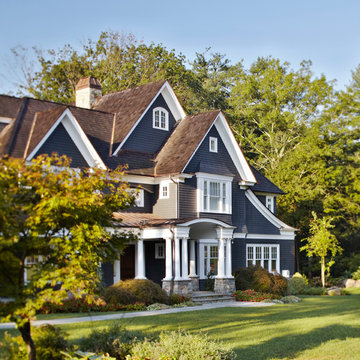
Laura Moss
Large traditional three-storey grey exterior in New York with wood siding and a gable roof.
Large traditional three-storey grey exterior in New York with wood siding and a gable roof.
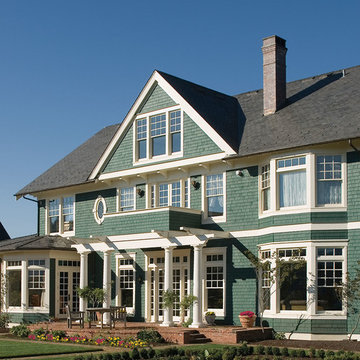
Photo courtesy of Alan Mascord Design Associates and can be found on houseplansandmore.com
Inspiration for a large traditional three-storey green exterior in St Louis with wood siding.
Inspiration for a large traditional three-storey green exterior in St Louis with wood siding.
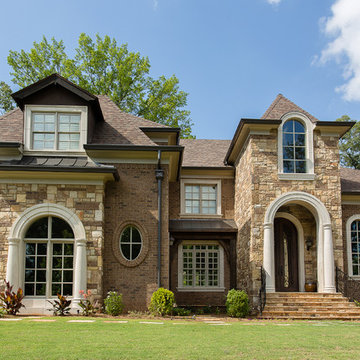
Vincent Longo Custom builders
Inspiration for a large traditional three-storey brick brown exterior in Atlanta.
Inspiration for a large traditional three-storey brick brown exterior in Atlanta.
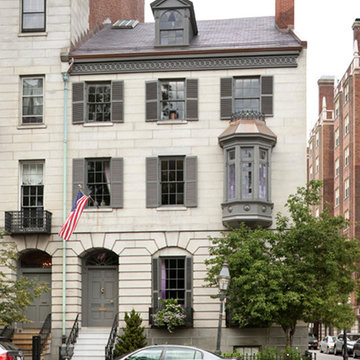
Located on the flat of Beacon Hill, this iconic building is rich in history and in detail. Constructed in 1828 as one of the first buildings in a series of row houses, it was in need of a major renovation to improve functionality and to restore as well as re-introduce charm.Originally designed by noted architect Asher Benjamin, the renovation was respectful of his early work. “What would Asher have done?” was a common refrain during design decision making, given today’s technology and tools.
Photographer: Bruce Buck
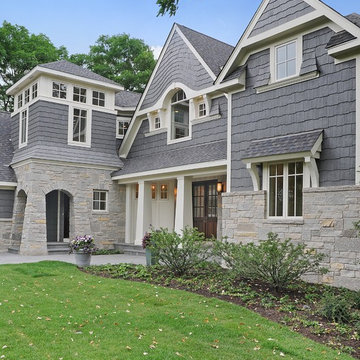
Floor to ceiling windows and wrap around decks combined with an award-winning layout ensure that this custom home captured every possible view of beautiful Lake Benedict!
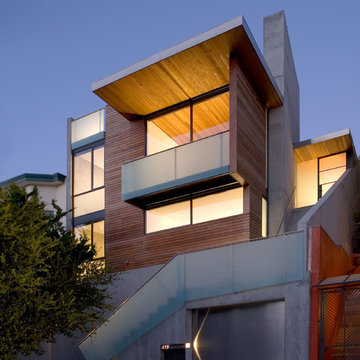
Photo credit: Ethan Kaplan
Inspiration for a large modern three-storey brown exterior in San Francisco with wood siding and a shed roof.
Inspiration for a large modern three-storey brown exterior in San Francisco with wood siding and a shed roof.
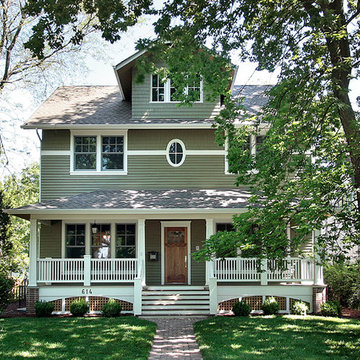
Boomgaarden Architects
Large traditional three-storey green house exterior in Chicago with wood siding, a gable roof and a shingle roof.
Large traditional three-storey green house exterior in Chicago with wood siding, a gable roof and a shingle roof.
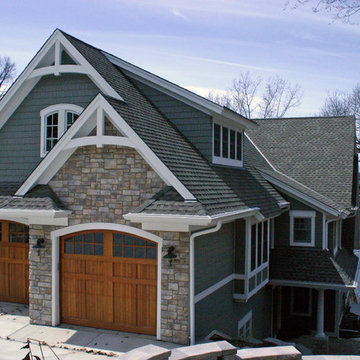
Road side exterior view with arched gable brackets, wood stained custom garage doors, and bonus space above garage
Large traditional three-storey exterior in Milwaukee with mixed siding and a gable roof.
Large traditional three-storey exterior in Milwaukee with mixed siding and a gable roof.
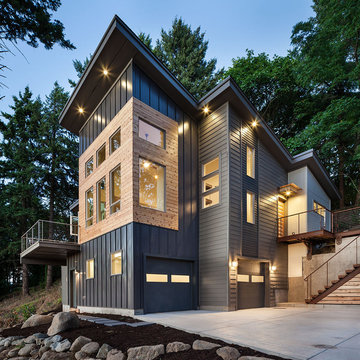
2012 KuDa Photography
This is an example of a large contemporary three-storey grey exterior in Portland with metal siding and a shed roof.
This is an example of a large contemporary three-storey grey exterior in Portland with metal siding and a shed roof.
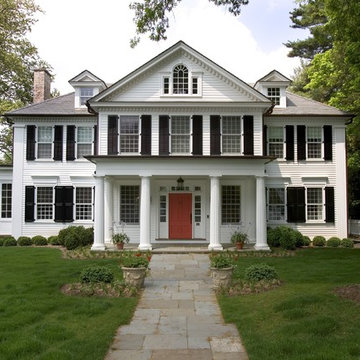
Princeton Historic Home complete restoration
Large traditional three-storey white exterior in New York with wood siding and a gable roof.
Large traditional three-storey white exterior in New York with wood siding and a gable roof.
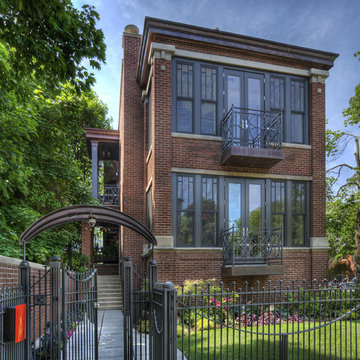
Exterior front entrance revealing emphasis on the custom entry sequence, windows and balconies. Peter Bosy Photography.
This is an example of a large traditional three-storey brick multi-coloured house exterior in Chicago with a flat roof and a mixed roof.
This is an example of a large traditional three-storey brick multi-coloured house exterior in Chicago with a flat roof and a mixed roof.
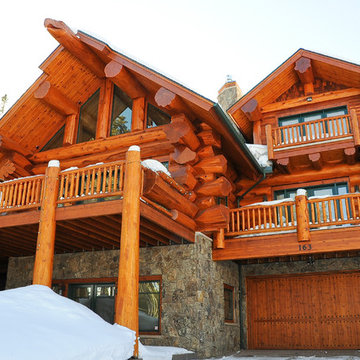
See Interior photos and furnishings at Mountain Log Homes & Interiors
Design ideas for a large country three-storey brown exterior in Denver with wood siding.
Design ideas for a large country three-storey brown exterior in Denver with wood siding.
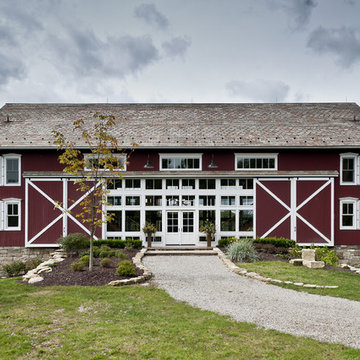
This project salvages a historic German-style bank barn that fell into serious decay and readapts it into a private family entertainment space. The barn had to be straightened, stabilized, and moved to a new location off the road as required by local zoning. Design plans maintain the integrity of the bank barn and reuses lumber. The traditional details juxtapose modern amenities including two bedrooms, two loft-style dayrooms, a large kitchen for entertaining, dining room, and family room with stone fireplace. Finishes are exposed throughout. A highlight is a two-level porch: one covered, one screened. The backside of the barn provides privacy and the perfect place to relax and enjoy full, unobstructed views of the property.
Photos by Cesar Lujan
Large Three-storey Exterior Design Ideas
4