Large Traditional Living Room Design Photos
Refine by:
Budget
Sort by:Popular Today
21 - 40 of 23,999 photos
Item 1 of 3
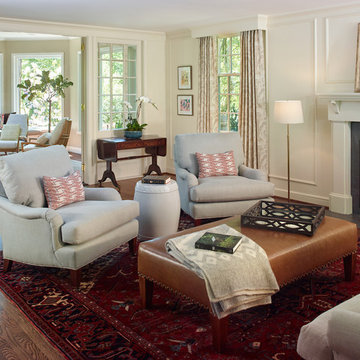
The Living Room furnishings include custom window treatments, Lee Industries arm chairs and sofa, an antique Persian carpet, and a custom leather ottoman. The paint color is Sherwin Williams Antique White.
Project by Portland interior design studio Jenni Leasia Interior Design. Also serving Lake Oswego, West Linn, Vancouver, Sherwood, Camas, Oregon City, Beaverton, and the whole of Greater Portland.
For more about Jenni Leasia Interior Design, click here: https://www.jennileasiadesign.com/
To learn more about this project, click here:
https://www.jennileasiadesign.com/crystal-springs
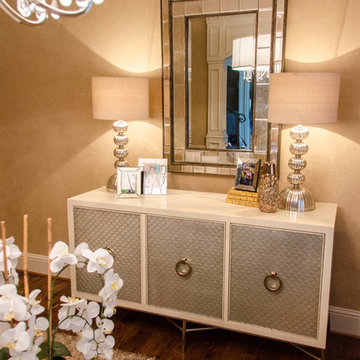
Because this formal living room did not have a fireplace as a focal point, we chose to create one with this beautiful silver and cream console with antiqued gold accents. We topped the console with an antiqued mirror and symmetrical buffet lamps to frame it nicely.
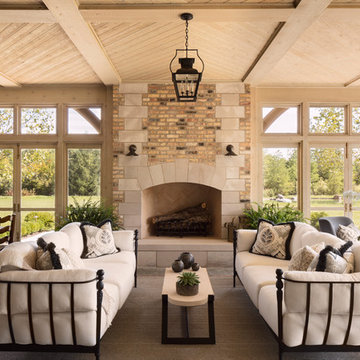
A view beyond the stone fireplace to these idyllic grounds
creates an organic ambiance in this transitional family room.
Design ideas for a large traditional formal enclosed living room in Milwaukee with beige walls, dark hardwood floors, a standard fireplace, a stone fireplace surround and brown floor.
Design ideas for a large traditional formal enclosed living room in Milwaukee with beige walls, dark hardwood floors, a standard fireplace, a stone fireplace surround and brown floor.
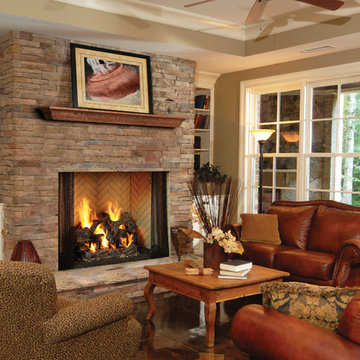
Inspiration for a large traditional formal open concept living room in Boston with brown walls, a standard fireplace, a stone fireplace surround and no tv.
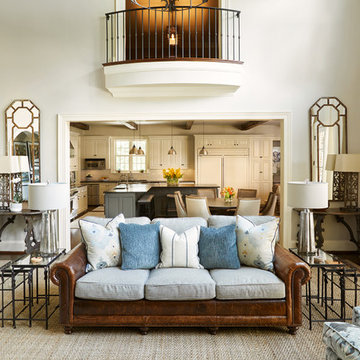
This is an example of a large traditional open concept living room in Nashville with white walls, light hardwood floors, a standard fireplace, a stone fireplace surround, a wall-mounted tv and brown floor.
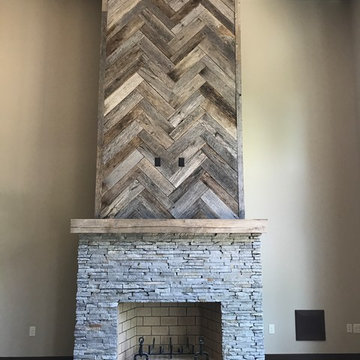
Design ideas for a large traditional formal enclosed living room in Milwaukee with beige walls, dark hardwood floors, a standard fireplace, a stone fireplace surround, a built-in media wall and brown floor.
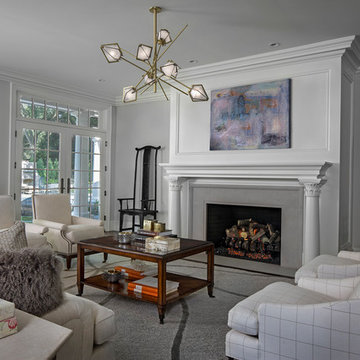
The living room in this Bloomfield Hills residence was a part of a whole house renovation and addition, completed in 2016. Within the living room are signature paintings, artifacts, and furniture pieces that complement the eclectic taste of the client. The design of the room started off of a single centerline; on one end is a full-masonry fireplace and on the other is a signature 8' by 8' charity auction painting. This colorful painting helps liven up the room while providing focal point when entering the room. These two elements anchor the room, allowing focal points on both walls while accentuating the view to the back yard through three sets of French doors. The décor and furniture complements that of the artwork and artifacts, allowing the room to feel cohesive and inviting.
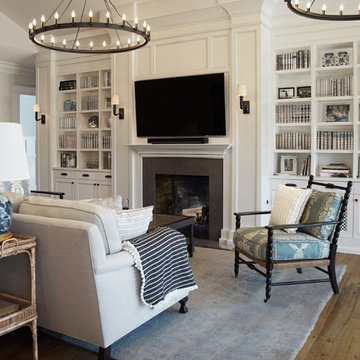
Heather Ryan, Interior Designer
H.Ryan Studio - Scottsdale, AZ
www.hryanstudio.com
Photo of a large traditional open concept living room in Phoenix with a library, white walls, medium hardwood floors, a standard fireplace, a stone fireplace surround, a wall-mounted tv, brown floor, vaulted and wood walls.
Photo of a large traditional open concept living room in Phoenix with a library, white walls, medium hardwood floors, a standard fireplace, a stone fireplace surround, a wall-mounted tv, brown floor, vaulted and wood walls.
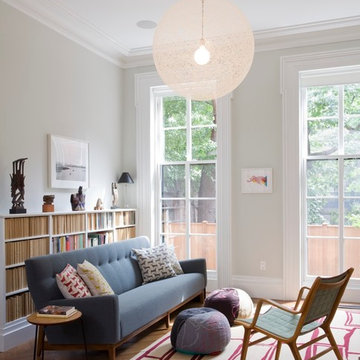
Hulya Kolabas
Large traditional living room in New York with grey walls, a standard fireplace, a stone fireplace surround and a built-in media wall.
Large traditional living room in New York with grey walls, a standard fireplace, a stone fireplace surround and a built-in media wall.
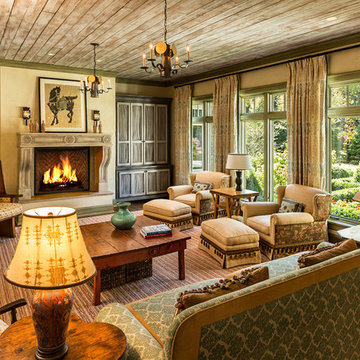
This 10,970 square-foot, single-family home took the place of an obsolete structure in an established, picturesque Milwaukee suburb.. The newly constructed house feels both fresh and relevant while being respectful of its surrounding traditional context. It is sited in a way that makes it feel as if it was there very early and the neighborhood developed around it. The home is clad in a custom blend of New York granite sourced from two quarries to get a unique color blend. Large, white cement board trim, standing-seam copper, large groupings of windows, and cut limestone accents are composed to create a home that feels both old and new—and as if it were plucked from a storybook. Marvin products helped tell this story with many available options and configurations that fit the design.
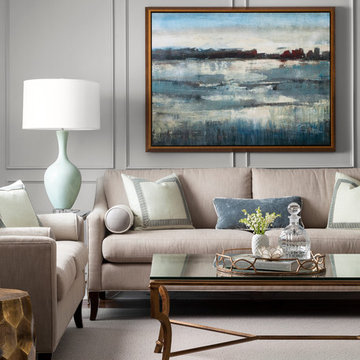
Group of Seven Photography
This is an example of a large traditional formal enclosed living room in Toronto with grey walls, no fireplace, no tv, medium hardwood floors and brown floor.
This is an example of a large traditional formal enclosed living room in Toronto with grey walls, no fireplace, no tv, medium hardwood floors and brown floor.
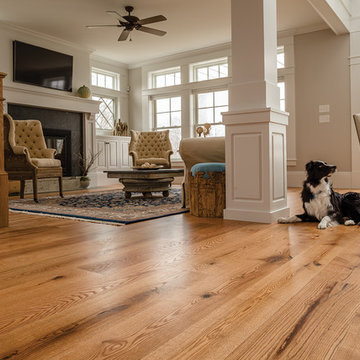
A classic hardwood with golden tones that lends warmth, depth and style to any setting, Red Oak is stately yet versatile, and goes well with virtually any design. Photo by Drive Brand Studio/Bruce Luetters
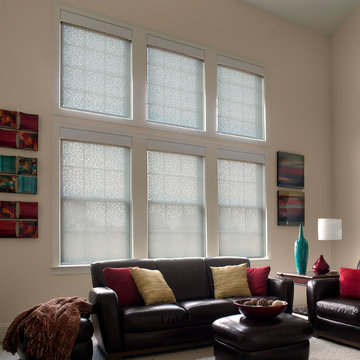
Inspiration for a large traditional open concept living room in San Francisco with beige walls, carpet, no fireplace, no tv and grey floor.
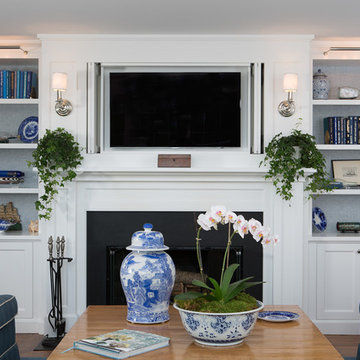
Custom living room built-in wall unit with fireplace.
Woodmeister Master Builders
Chip Webster Architects
Dujardin Design Associates
Terry Pommett Photography
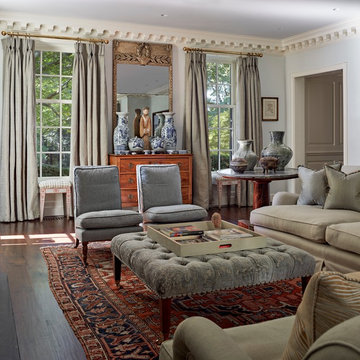
Robert Benson For Charles Hilton Architects
From grand estates, to exquisite country homes, to whole house renovations, the quality and attention to detail of a "Significant Homes" custom home is immediately apparent. Full time on-site supervision, a dedicated office staff and hand picked professional craftsmen are the team that take you from groundbreaking to occupancy. Every "Significant Homes" project represents 45 years of luxury homebuilding experience, and a commitment to quality widely recognized by architects, the press and, most of all....thoroughly satisfied homeowners. Our projects have been published in Architectural Digest 6 times along with many other publications and books. Though the lion share of our work has been in Fairfield and Westchester counties, we have built homes in Palm Beach, Aspen, Maine, Nantucket and Long Island.
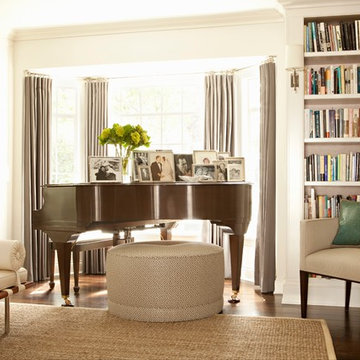
Design ideas for a large traditional enclosed living room in Los Angeles with a library, white walls, dark hardwood floors, no fireplace, no tv and brown floor.
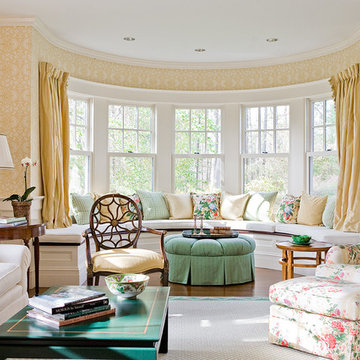
Inspiration for a large traditional formal enclosed living room in Boston with medium hardwood floors, yellow walls and brown floor.
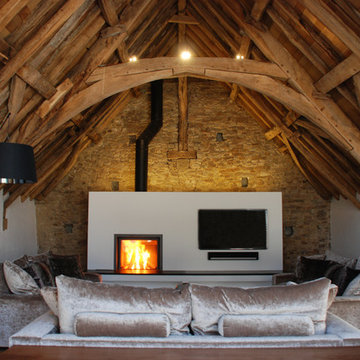
The Stuv 21/75 was installed by Kernow Fires in Cornwall into a bespoke fireplace, complete with a bespoke raised granite hearth.
Architect: Bazeley Group
Photo: Mark Roberts
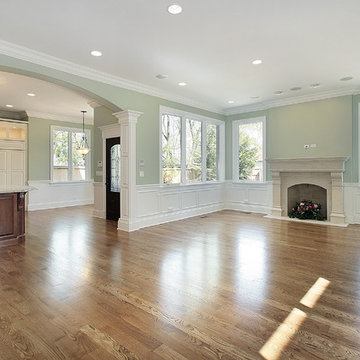
Beautiful family room with kitchen pass through. We removed a load bearing wall to give view to this beautiful kitchen (also remodeled by us. If you would like help with your Louisville remodeling project give us a call (502) 807-4441
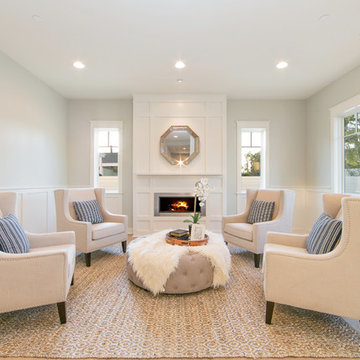
Ryan Galvin at ryangarvinphotography.com
This is a ground up custom home build in eastside Costa Mesa across street from Newport Beach in 2014. It features 10 feet ceiling, Subzero, Wolf appliances, Restoration Hardware lighting fixture, Altman plumbing fixture, Emtek hardware, European hard wood windows, wood windows. The California room is so designed to be part of the great room as well as part of the master suite.
Large Traditional Living Room Design Photos
2