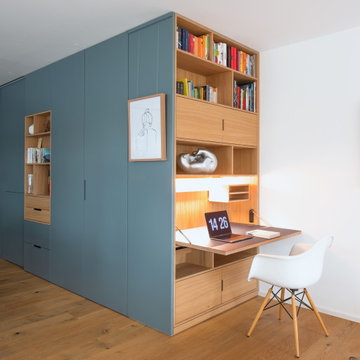Large Turquoise Home Office Design Ideas
Refine by:
Budget
Sort by:Popular Today
1 - 20 of 213 photos
Item 1 of 3
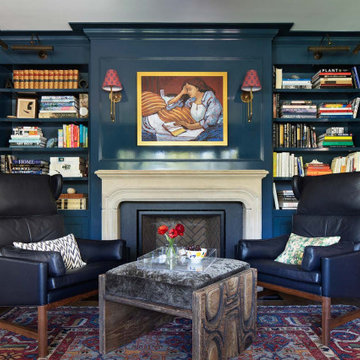
The family living in this shingled roofed home on the Peninsula loves color and pattern. At the heart of the two-story house, we created a library with high gloss lapis blue walls. The tête-à-tête provides an inviting place for the couple to read while their children play games at the antique card table. As a counterpoint, the open planned family, dining room, and kitchen have white walls. We selected a deep aubergine for the kitchen cabinetry. In the tranquil master suite, we layered celadon and sky blue while the daughters' room features pink, purple, and citrine.

Warm and inviting this new construction home, by New Orleans Architect Al Jones, and interior design by Bradshaw Designs, lives as if it's been there for decades. Charming details provide a rich patina. The old Chicago brick walls, the white slurried brick walls, old ceiling beams, and deep green paint colors, all add up to a house filled with comfort and charm for this dear family.
Lead Designer: Crystal Romero; Designer: Morgan McCabe; Photographer: Stephen Karlisch; Photo Stylist: Melanie McKinley.
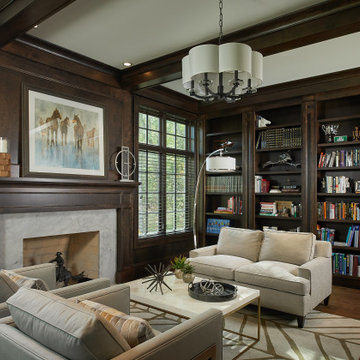
A multifunctional space serves as a den and home office with library shelving and dark wood throughout
Photo by Ashley Avila Photography
Large traditional home office in Grand Rapids with a library, brown walls, dark hardwood floors, a standard fireplace, a wood fireplace surround, brown floor, coffered and panelled walls.
Large traditional home office in Grand Rapids with a library, brown walls, dark hardwood floors, a standard fireplace, a wood fireplace surround, brown floor, coffered and panelled walls.
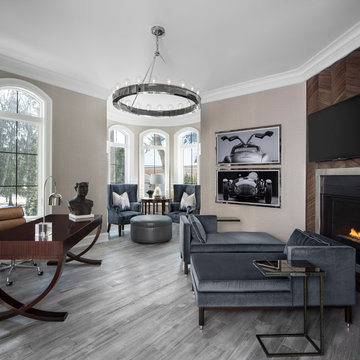
The stylish home office has a distressed white oak flooring with grey staining and a contemporary fireplace with wood surround.
Large transitional home office in Detroit with a standard fireplace, a wood fireplace surround, a freestanding desk, beige walls, light hardwood floors and grey floor.
Large transitional home office in Detroit with a standard fireplace, a wood fireplace surround, a freestanding desk, beige walls, light hardwood floors and grey floor.
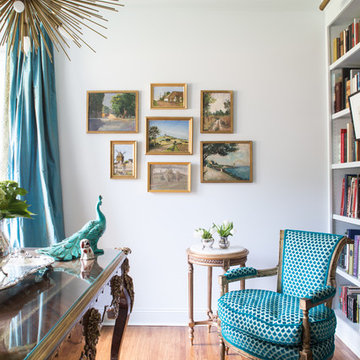
Julie Wage Ross
Design ideas for a large traditional study room in Other with medium hardwood floors, a freestanding desk and white walls.
Design ideas for a large traditional study room in Other with medium hardwood floors, a freestanding desk and white walls.
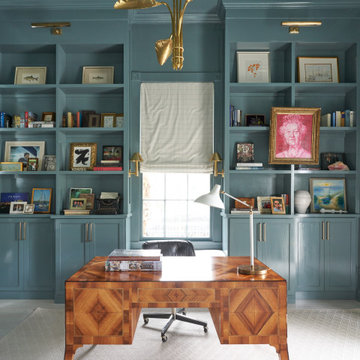
Large transitional study room in New Orleans with blue walls, light hardwood floors, no fireplace, a freestanding desk and white floor.
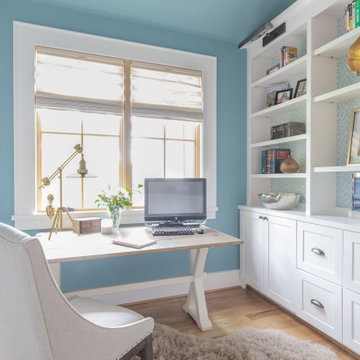
Inspiration for a large country home office in Houston with blue walls, light hardwood floors, no fireplace, a freestanding desk and beige floor.
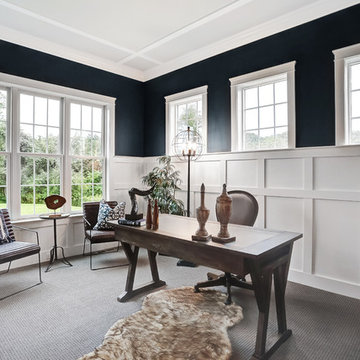
Designer details abound in this custom 2-story home with craftsman style exterior complete with fiber cement siding, attractive stone veneer, and a welcoming front porch. In addition to the 2-car side entry garage with finished mudroom, a breezeway connects the home to a 3rd car detached garage. Heightened 10’ceilings grace the 1st floor and impressive features throughout include stylish trim and ceiling details. The elegant Dining Room to the front of the home features a tray ceiling and craftsman style wainscoting with chair rail. Adjacent to the Dining Room is a formal Living Room with cozy gas fireplace. The open Kitchen is well-appointed with HanStone countertops, tile backsplash, stainless steel appliances, and a pantry. The sunny Breakfast Area provides access to a stamped concrete patio and opens to the Family Room with wood ceiling beams and a gas fireplace accented by a custom surround. A first-floor Study features trim ceiling detail and craftsman style wainscoting. The Owner’s Suite includes craftsman style wainscoting accent wall and a tray ceiling with stylish wood detail. The Owner’s Bathroom includes a custom tile shower, free standing tub, and oversized closet.
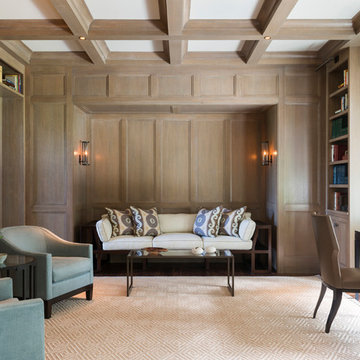
Large traditional home office in Boston with medium hardwood floors, a freestanding desk, brown walls, no fireplace and brown floor.
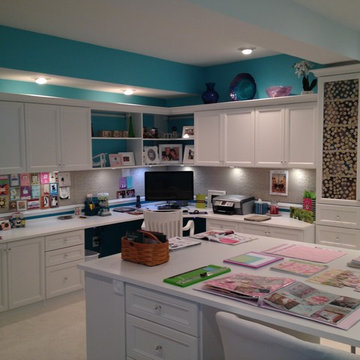
Design ideas for a large traditional craft room in Philadelphia with blue walls, carpet, a built-in desk and brown floor.

Interior design by Jessica Koltun Home. This stunning home with an open floor plan features a formal dining, dedicated study, Chef's kitchen and hidden pantry. Designer amenities include white oak millwork, marble tile, and a high end lighting, plumbing, & hardware.
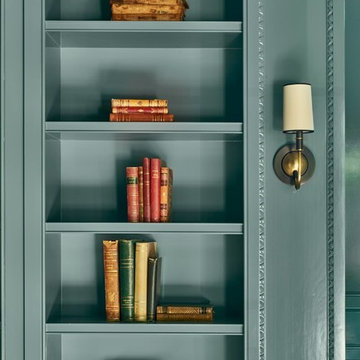
Detail of built-in book shelves.
Photo of a large traditional home office in Denver with a library and blue walls.
Photo of a large traditional home office in Denver with a library and blue walls.
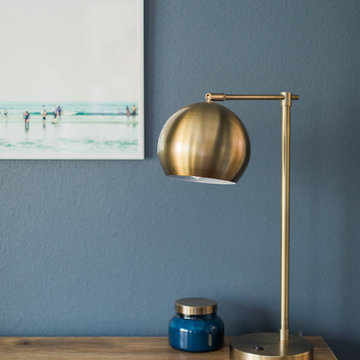
Inspiration for a large eclectic study room in Los Angeles with grey walls, carpet, no fireplace, a freestanding desk and beige floor.
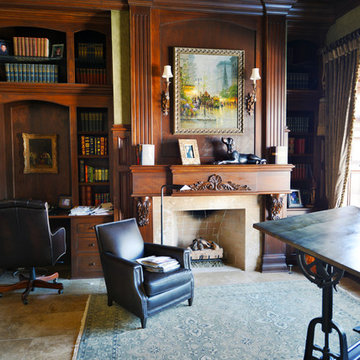
This formal study is the perfect setting for a home office. Large wood panels and molding give this room a warm and inviting feel. The gas fireplace adds a touch of class as you relax while reading a good book or listening to your favorite music.
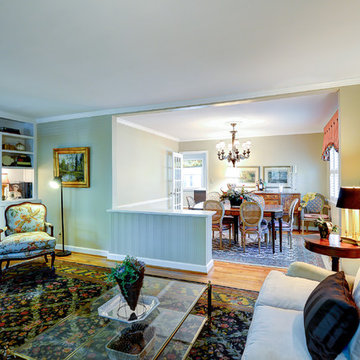
Open living room with walkway to dining room.
© 2014-Peter Hendricks/Home Tour America Photography
Large traditional study room in Atlanta with beige walls, medium hardwood floors, no fireplace, brown floor and a freestanding desk.
Large traditional study room in Atlanta with beige walls, medium hardwood floors, no fireplace, brown floor and a freestanding desk.
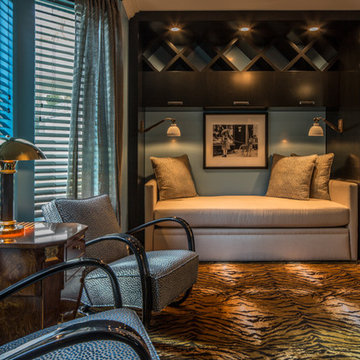
Art Deco meets Eclectic in this Office and Sitting Room.
Large eclectic study room in Miami with blue walls and carpet.
Large eclectic study room in Miami with blue walls and carpet.
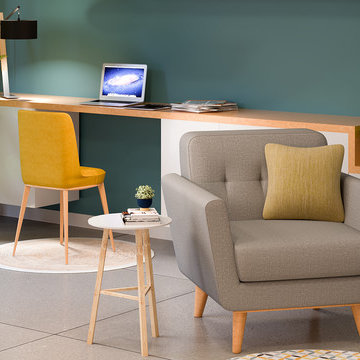
Harmonisation de l'espace et création d'une ambiance chaleureuse avec 3 espaces définis : salon / salle-à-manger / bureau.
Réalisation du rendu en photo-réaliste par vizstation.
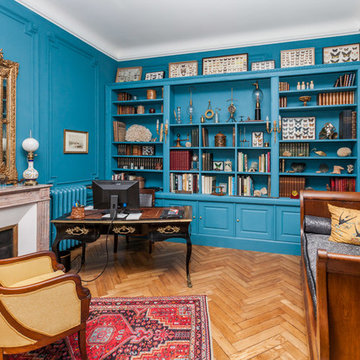
L'idée pour ce projet était de redonner une seconde jeunesse à ce superbe appartement haussmannien de 250 m2.
Un mélange d'ambiance, de couleurs, de matériaux. De grands salons blancs, une bibliothèque sur mesure, une salle de bain complètement restaurée dans un style victorien et une salle d'eau contemporaine. Au-delà des prouesses techniques réalisées par les artisans pour remettre aux normes actuelles ce logement, les clients souhaitaient surtout conserver l'âme de cet appartement situé dans un ancien hôtel particulier datant du début XXe.
Imagine Conception lui a offert une seconde vie. La décoration fut réalisée par les clients.
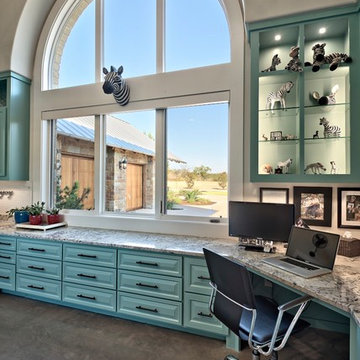
This is an example of a large transitional home office in Austin with blue walls, concrete floors and a built-in desk.
Large Turquoise Home Office Design Ideas
1
