Large Verandah Design Ideas with Concrete Pavers
Refine by:
Budget
Sort by:Popular Today
1 - 20 of 458 photos
Item 1 of 3
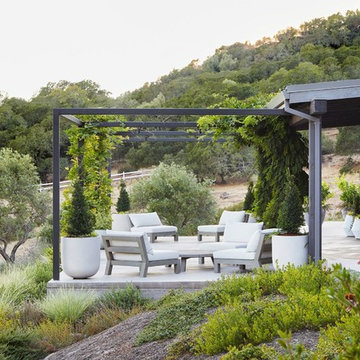
Inspiration for a large country backyard verandah in San Francisco with concrete pavers, a container garden and a pergola.
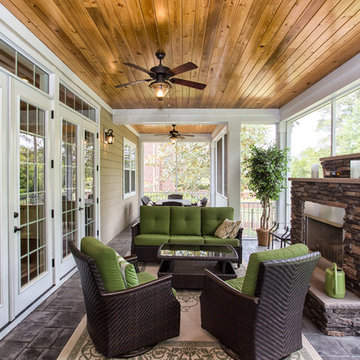
TJ Drechsel
Photo of a large contemporary backyard verandah in Other with a fire feature, concrete pavers and a roof extension.
Photo of a large contemporary backyard verandah in Other with a fire feature, concrete pavers and a roof extension.
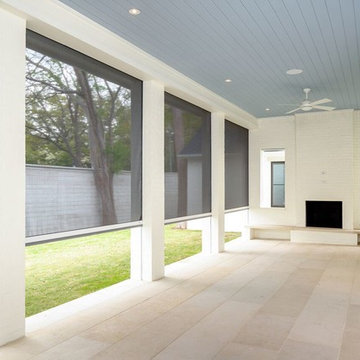
Large traditional backyard screened-in verandah in Dallas with concrete pavers and a roof extension.
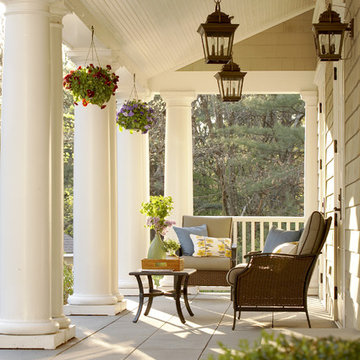
Inspiration for a large traditional front yard verandah in Boston with a roof extension and concrete pavers.

Large country front yard verandah in Other with with columns, concrete pavers and a roof extension.
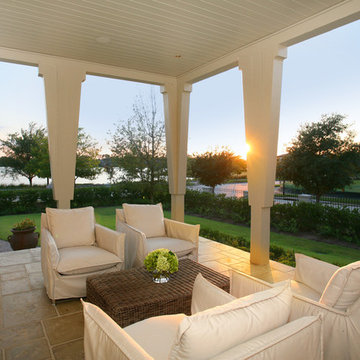
The architect had this view of the lake in mind when designing this home.
This is an example of a large traditional front yard verandah in Houston with a roof extension and concrete pavers.
This is an example of a large traditional front yard verandah in Houston with a roof extension and concrete pavers.
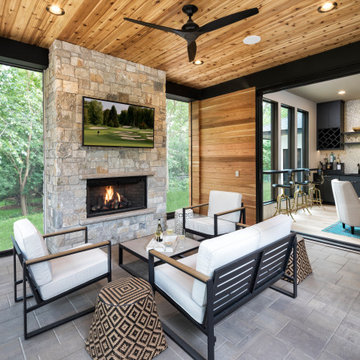
According folding doors open from a lounge area onto a covered porch complete with custom fireplace and TV. It allows guests to flow easily from inside to outside, especially when the phantom screens are down and the doors can remain open.
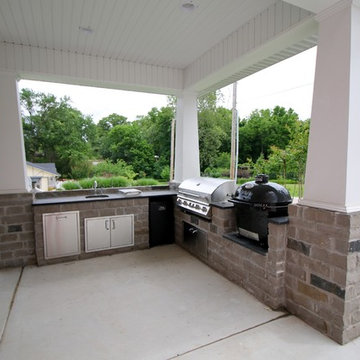
Design ideas for a large arts and crafts backyard verandah in Other with an outdoor kitchen, concrete pavers and a roof extension.
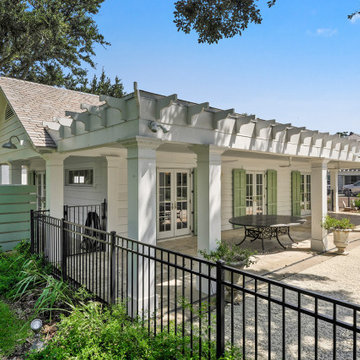
Photo of a large side yard verandah in New Orleans with with columns, concrete pavers and a roof extension.
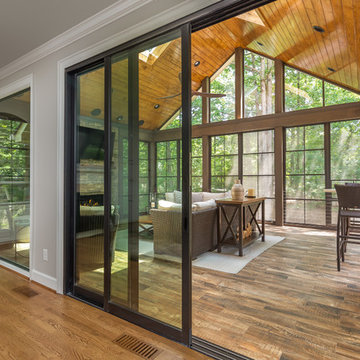
Tile floors, gas fireplace, skylights, ezebreeze, natural stone, 1 x 6 pine ceilings, led lighting, 5.1 surround sound, TV, live edge mantel, rope lighting, western triple slider, new windows, stainless cable railings
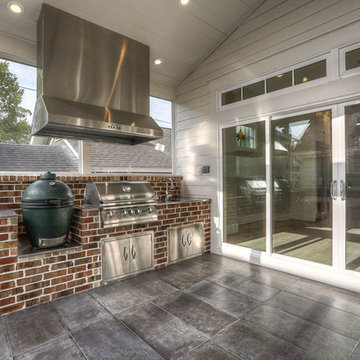
screened porch, outdoor living, outdoor kitchen
Photo of a large country backyard screened-in verandah in Houston with concrete pavers and a roof extension.
Photo of a large country backyard screened-in verandah in Houston with concrete pavers and a roof extension.
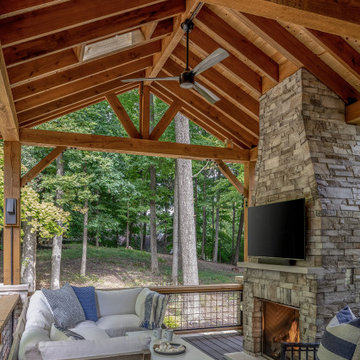
Midwest modern farmhouse porch addition with stone fireplace.
This is an example of a large country backyard verandah in Columbus with with fireplace, concrete pavers, a roof extension and mixed railing.
This is an example of a large country backyard verandah in Columbus with with fireplace, concrete pavers, a roof extension and mixed railing.
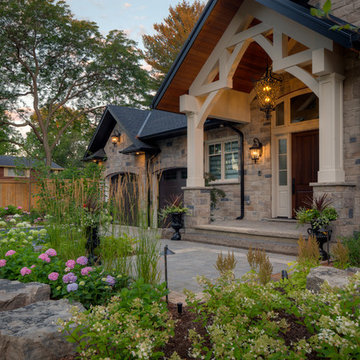
Front entrance featuring an "Ebel" guillotined step, Mondrian Slab Paver pathway, and gardens with "Flamboro Dark" armourstone placements, various plantings and landscape lighting.
This project was completed in conjunction with the construction of the home. The home’s architect was looking for someone who could design and build a new driveway, front entrance, walkways, patio, fencing, and plantings.
The gardens were designed for the homeowner who had a real appreciation for gardening and was looking for variety and colour. The plants are all perennials that are relatively low maintenance while offering a wide variety of colours, heights, shapes and textures. For the hardscape, we used a Mondrian slab interlock for the main features and added a natural stone border for architectural detail.
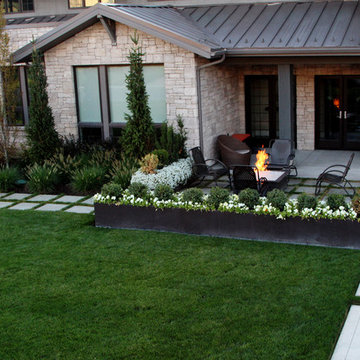
This cozy front yard fire pit is a perfect blend of inviting and private. We added custom black planters to add privacy, and we planted a mix of shrubbery and white flowers to add greenery without taking away from the modern vibe.
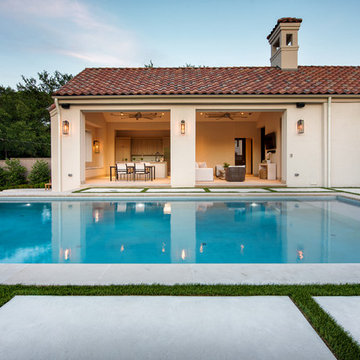
Jimi Smith Photography
This is an example of a large mediterranean backyard screened-in verandah in Dallas with concrete pavers and a roof extension.
This is an example of a large mediterranean backyard screened-in verandah in Dallas with concrete pavers and a roof extension.
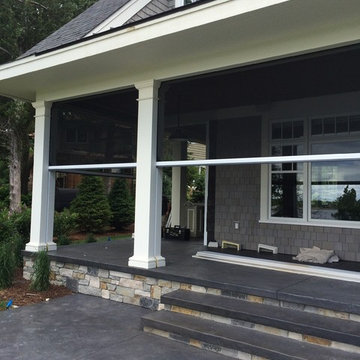
Front Porch With Motorized Executive Screens by Phantom
Inspiration for a large transitional front yard verandah in Minneapolis with a roof extension and concrete pavers.
Inspiration for a large transitional front yard verandah in Minneapolis with a roof extension and concrete pavers.
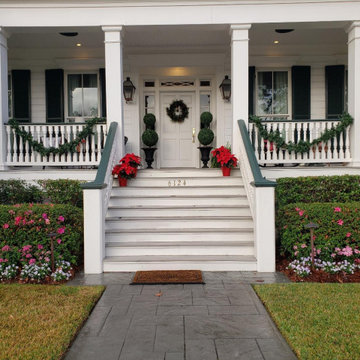
Design ideas for a large traditional front yard verandah in New Orleans with with columns, concrete pavers, a roof extension and wood railing.
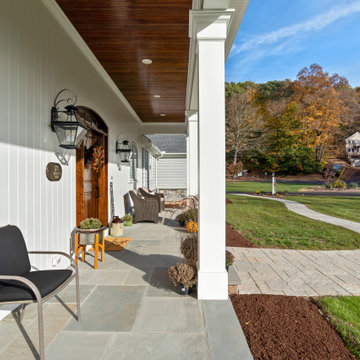
This coastal farmhouse design is destined to be an instant classic. This classic and cozy design has all of the right exterior details, including gray shingle siding, crisp white windows and trim, metal roofing stone accents and a custom cupola atop the three car garage. It also features a modern and up to date interior as well, with everything you'd expect in a true coastal farmhouse. With a beautiful nearly flat back yard, looking out to a golf course this property also includes abundant outdoor living spaces, a beautiful barn and an oversized koi pond for the owners to enjoy.
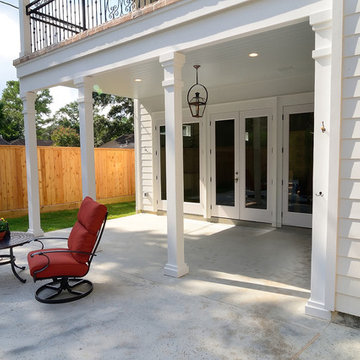
This is an example of a large traditional backyard verandah in Houston with concrete pavers and a roof extension.
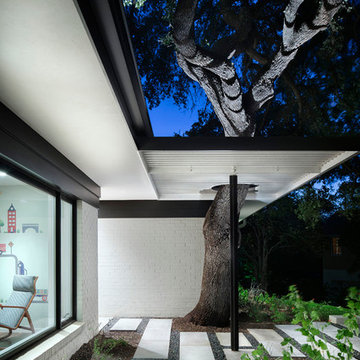
Linear stone pavers lead to an enclosed front entry. The pergola accommodates a large heritage oak tree on the site.
Original brick walls on this mid-century home were updated with warm white paint, large windows, and metal framing.
Interior by Allison Burke Interior Design
Architecture by A Parallel
Paul Finkel Photography
Large Verandah Design Ideas with Concrete Pavers
1