Large Verandah Design Ideas with Stamped Concrete
Refine by:
Budget
Sort by:Popular Today
1 - 20 of 341 photos
Item 1 of 3
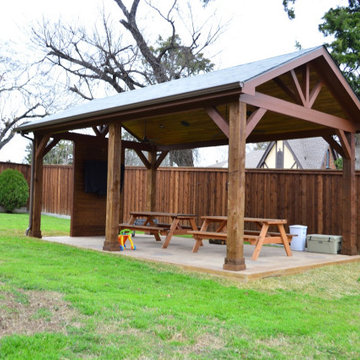
Imagine a tranquil, spa-like getaway in your very own backyard – just steps from the rear of your home. Sound silly? Not with us leading the magical creation.
King truss construction is used for simple roof trusses and short-span bridges. The truss consists of two diagonal members that meet at the apex of the truss, one horizontal beam that serves to tie the bottom end of the diagonals together, and the king post which connects the apex to the horizontal beam below.
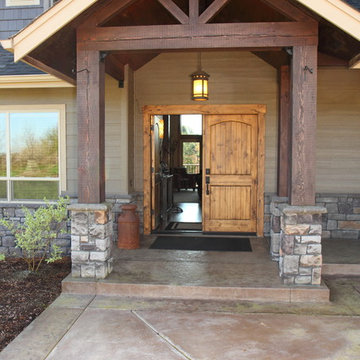
Bruce Long
Inspiration for a large country front yard verandah in Portland with stamped concrete and a roof extension.
Inspiration for a large country front yard verandah in Portland with stamped concrete and a roof extension.
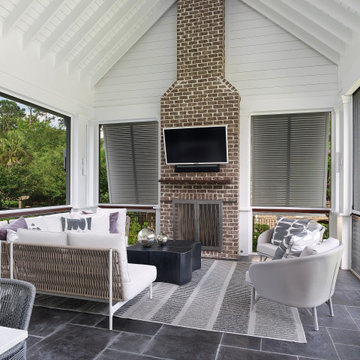
A huge outdoor living area addition that was split into 2 distinct areas-lounge or living and dining. This was designed for large gatherings with lots of comfortable seating seating. All materials and surfaces were chosen for lots of use and all types of weather. A custom made fire screen is mounted to the brick fireplace. Designed so the doors slide to the sides to expose the logs for a cozy fire on cool nights.
Photography by Holger Obenaus
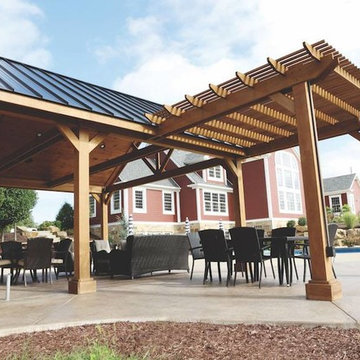
This gorgeous patio, pool house and pergola combo will make your pool so much more fun to use. Add this to your lake front home or just about anywhere for more space to relax, refresh and renew.
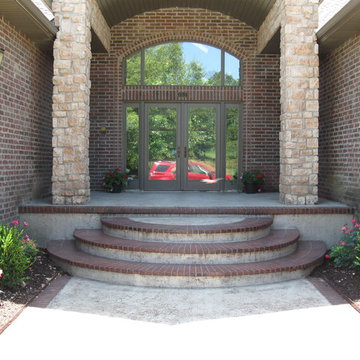
In this updated front porch, we love the way the round steps compliments the arched window.
By Alexander Concrete and Construction
Inspiration for a large traditional front yard verandah in Other with stamped concrete and a roof extension.
Inspiration for a large traditional front yard verandah in Other with stamped concrete and a roof extension.
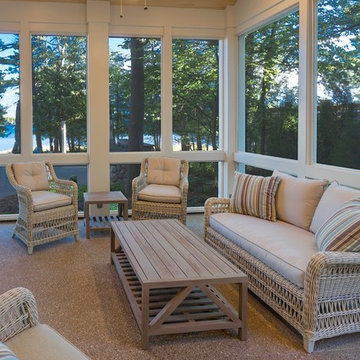
Photo of a large beach style side yard screened-in verandah in Other with stamped concrete and a roof extension.
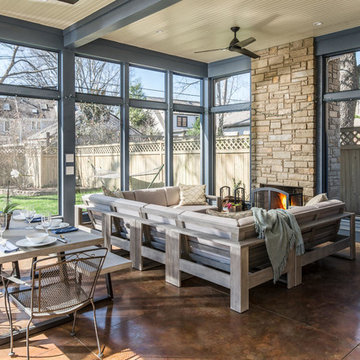
Garrett Buell - studiObuell
Design ideas for a large traditional backyard screened-in verandah in Nashville with stamped concrete and a roof extension.
Design ideas for a large traditional backyard screened-in verandah in Nashville with stamped concrete and a roof extension.
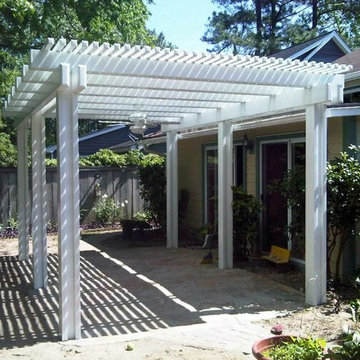
This pergola is free standing because we were unable to attach to the house. We always want to give customers the results that they want, here we had to adjust for design purpose but still an amazing product. All of the pergola materials are aluminum embossed to appear as painted wood.
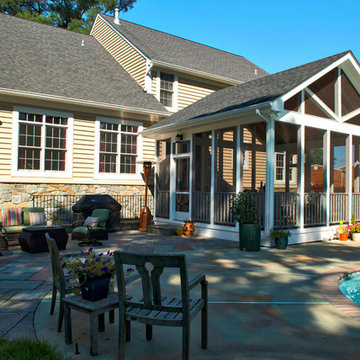
Photo of a large traditional backyard screened-in verandah in DC Metro with stamped concrete and a roof extension.
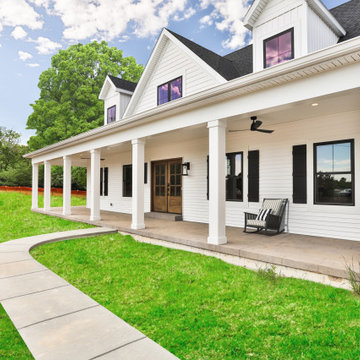
The large front porch in this modern farmhouse extends across the front of the home and features traditional white columns.
This is an example of a large country front yard verandah in St Louis with with columns, stamped concrete and a roof extension.
This is an example of a large country front yard verandah in St Louis with with columns, stamped concrete and a roof extension.
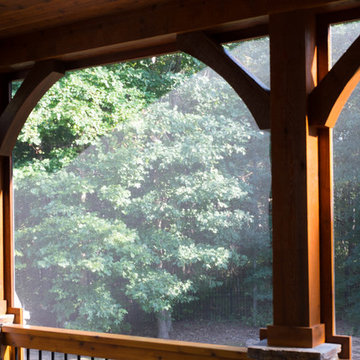
Evergreen Studio
Inspiration for a large country backyard screened-in verandah in Charlotte with stamped concrete and a roof extension.
Inspiration for a large country backyard screened-in verandah in Charlotte with stamped concrete and a roof extension.
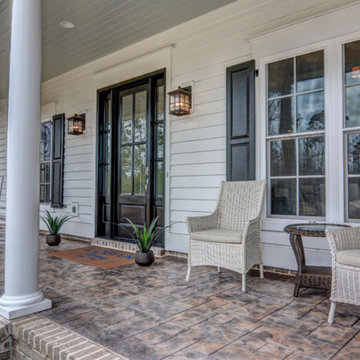
Unique Media and Design
Design ideas for a large traditional front yard verandah in Other with stamped concrete and a roof extension.
Design ideas for a large traditional front yard verandah in Other with stamped concrete and a roof extension.
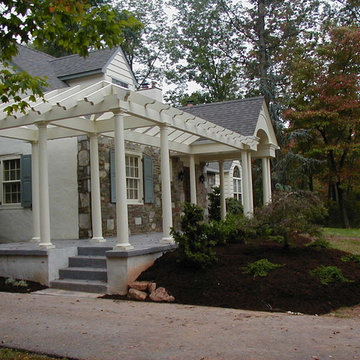
Front Entry addition with cedar pergola, barrel vault ceiling and patterned concrete floor. Project located in Fort Washington, Montgomery County, PA.
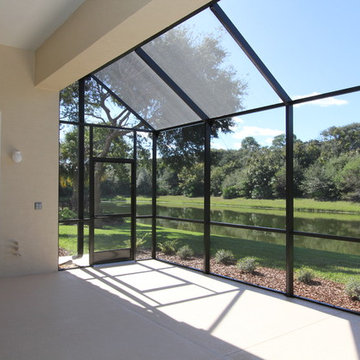
Large traditional backyard screened-in verandah in Orlando with stamped concrete and a roof extension.
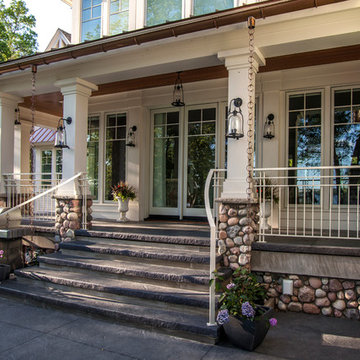
Saari & Forrai
Large beach style backyard verandah in Minneapolis with a container garden, stamped concrete and a roof extension.
Large beach style backyard verandah in Minneapolis with a container garden, stamped concrete and a roof extension.
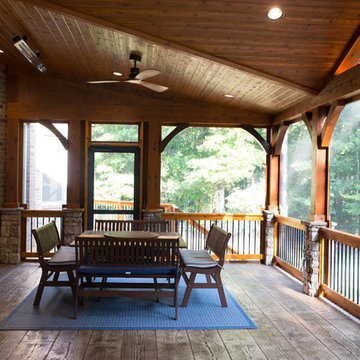
Evergreen Studio
This is an example of a large country backyard screened-in verandah in Charlotte with stamped concrete and a roof extension.
This is an example of a large country backyard screened-in verandah in Charlotte with stamped concrete and a roof extension.
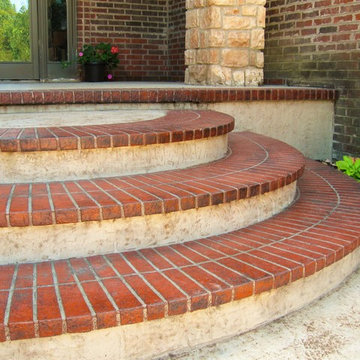
By Alexander Concrete and Construction
This is an example of a large traditional front yard verandah in Other with stamped concrete and a roof extension.
This is an example of a large traditional front yard verandah in Other with stamped concrete and a roof extension.
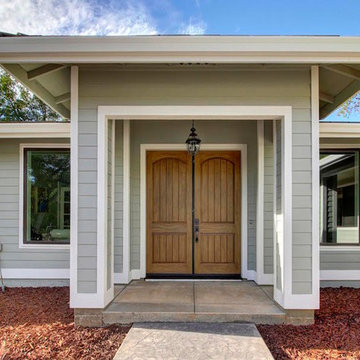
Design ideas for a large traditional front yard verandah in San Francisco with stamped concrete and a roof extension.
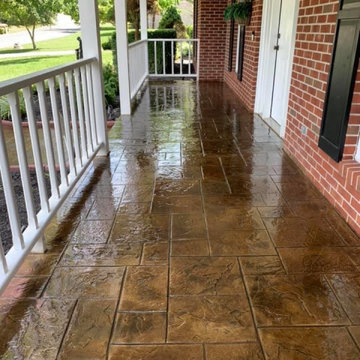
We were able to grind off the previous paint coating and resurface over the existing concrete with our ashlar slate stamp and then stained with our MasterPro Golden Brown.
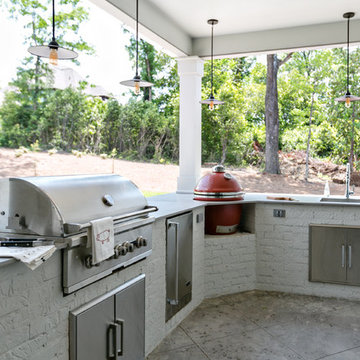
Photo of a large transitional backyard verandah in Birmingham with an outdoor kitchen, stamped concrete and a roof extension.
Large Verandah Design Ideas with Stamped Concrete
1