Large Verandah Design Ideas with Wood Railing
Refine by:
Budget
Sort by:Popular Today
101 - 120 of 251 photos
Item 1 of 3
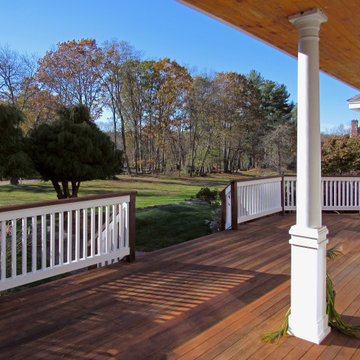
Front Entry Porch
Website: www.tektoniksarchitects.com
Instagram: www.instagram.com/tektoniks_architects
Large traditional front yard verandah in Boston with decking, a roof extension and wood railing.
Large traditional front yard verandah in Boston with decking, a roof extension and wood railing.
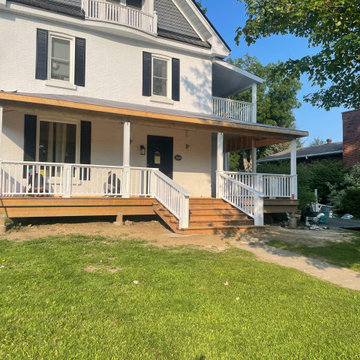
Full front porch addition, including roof expansion. All custom carpentry.
Design ideas for a large traditional front yard verandah with with columns, decking, a roof extension and wood railing.
Design ideas for a large traditional front yard verandah with with columns, decking, a roof extension and wood railing.
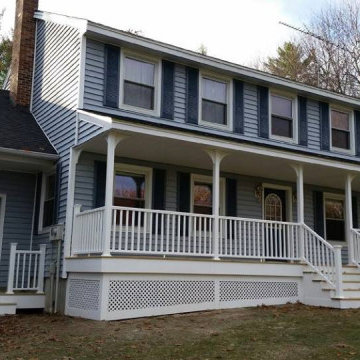
Photo of a large traditional front yard verandah in Boston with with columns, decking, an awning and wood railing.
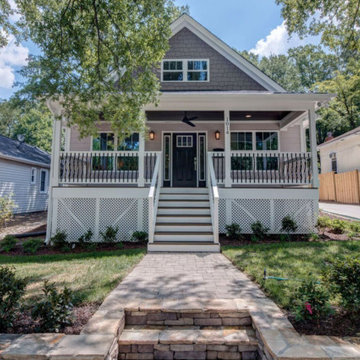
Design ideas for a large traditional front yard verandah in Raleigh with with columns, brick pavers, a roof extension and wood railing.
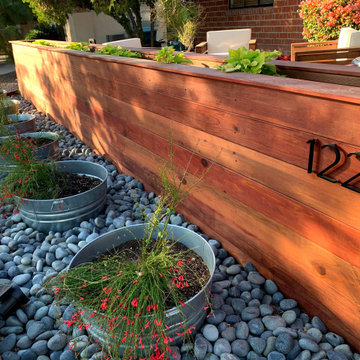
Redwood planter wall, pale planters, and mexican beach stone
This is an example of a large contemporary front yard verandah in Phoenix with a container garden, natural stone pavers, an awning and wood railing.
This is an example of a large contemporary front yard verandah in Phoenix with a container garden, natural stone pavers, an awning and wood railing.
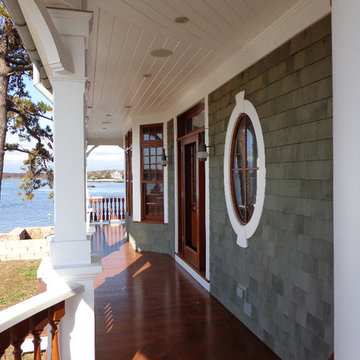
Detail showing a contrasting palette of white wooden trim, stained gray cedar shingle siding, and natural mahogany of windows, doors, and porch balusters.
Jim Fiora Photography LLC
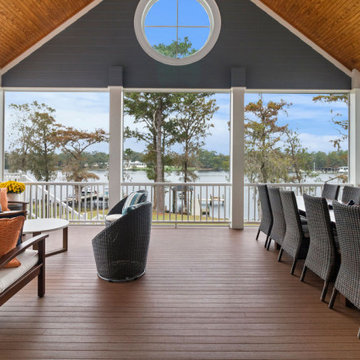
Wow! This amazing screened porch with vaulted stained bead board ceilings and large round bullseye window is just stunning. Such a lovely place to gather the family and enjoy the river.
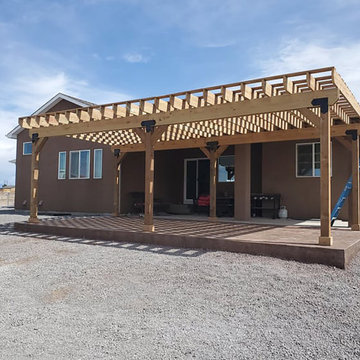
This is an example of a large arts and crafts backyard verandah in Denver with a pergola and wood railing.
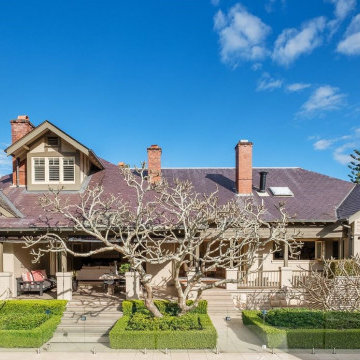
First floor additions included a new dormer to this Federation style, heritage listed home.
Design ideas for a large arts and crafts backyard verandah in Sydney with natural stone pavers and wood railing.
Design ideas for a large arts and crafts backyard verandah in Sydney with natural stone pavers and wood railing.
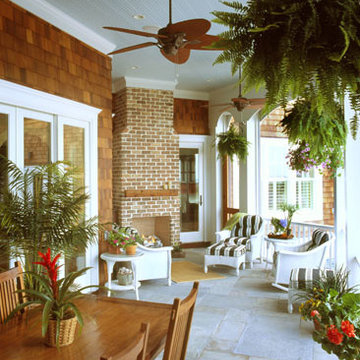
Tripp Smith
This is an example of a large traditional backyard verandah in Charleston with with fireplace, tile, a roof extension and wood railing.
This is an example of a large traditional backyard verandah in Charleston with with fireplace, tile, a roof extension and wood railing.
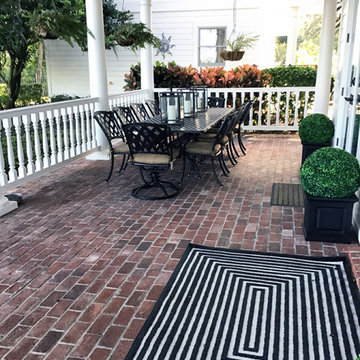
This is an example of a large transitional backyard verandah in Orlando with with columns, brick pavers, a roof extension and wood railing.
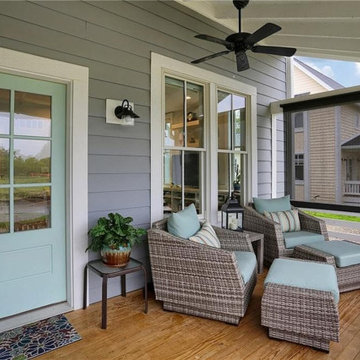
The Plumrose at Inglenook’s Pocket Neighborhoods is a three- or four-bedroom Cottage-style Home that possesses a feeling of spaciousness driven by beautiful vaulted ceilings, numerous big windows, and smart, flexible design.
A key element of cottage-style living is individuality. Each home is unique, inside and out. Focused on expanding the homeowner’s choices, the Plumrose takes individuality all the way to the number and design of the rooms. The second “bedroom” upstairs offers one such opportunity to customize the home to fit life’s needs. Make it a spacious, quiet master retreat and master bath, or a bright and cheery child’s bedroom and playroom, or a guest bedroom and office – the possibilities are endless and the decision is yours.
The customization in the Plumrose continues in the creative and purposeful storage options. Each room and stairway landing provides an opportunity for a built-in bookshelf, reading nook, or trellis. All of these built-ins can serve as thoughtful places to showcase photos, treasured travel souvineers, books, and more! After all, a good storage option should be both decorative and useful.
Bringing the home’s utility outdoors, the front porch and private bedroom patio serve as extensions of the main living space. The front porch provides a private yet public space to enjoy the community greens and neighbors. The private patio is a great spot to read the newspaper over a morning cup of coffee. These spaces balance the personal and social aspects of cottage living, bringing community without sacrificing privacy.
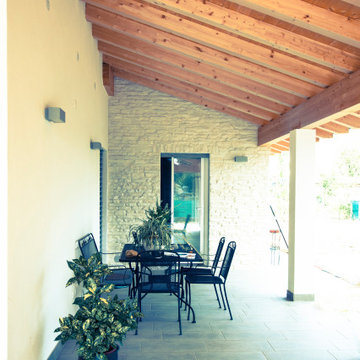
Photo of a large modern side yard screened-in verandah in Venice with natural stone pavers, a pergola and wood railing.
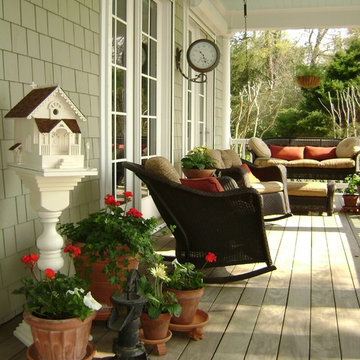
The large front porch is a true gem, providing the perfect spot to gather with loved ones, sip on sweet tea, and relish in the gentle breezes that grace the area. Imagine spending lazy afternoons watching the boats sail by, feeling the stress of the day melt away as you take in the breathtaking scenery.
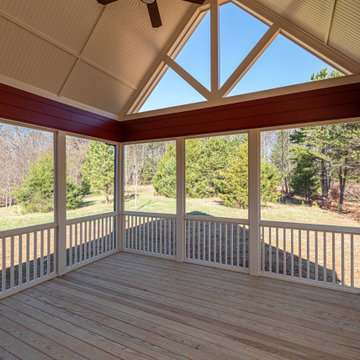
Dwight Myers Real Estate Photography
Large traditional side yard screened-in verandah in Raleigh with decking, a roof extension and wood railing.
Large traditional side yard screened-in verandah in Raleigh with decking, a roof extension and wood railing.
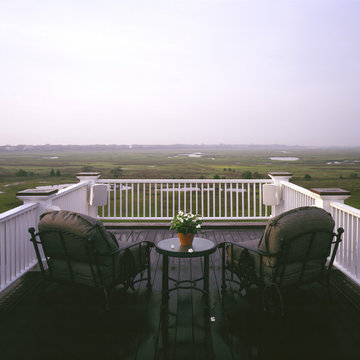
SGA Architecture
Large traditional backyard verandah in Charleston with decking and wood railing.
Large traditional backyard verandah in Charleston with decking and wood railing.
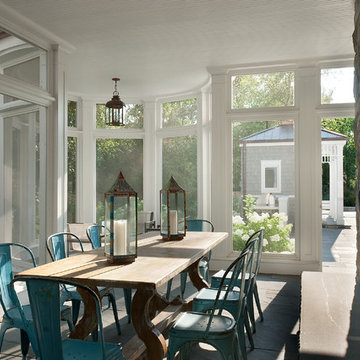
Bruce Van Inwegen
Design ideas for a large transitional backyard screened-in verandah in Chicago with stamped concrete, a roof extension and wood railing.
Design ideas for a large transitional backyard screened-in verandah in Chicago with stamped concrete, a roof extension and wood railing.
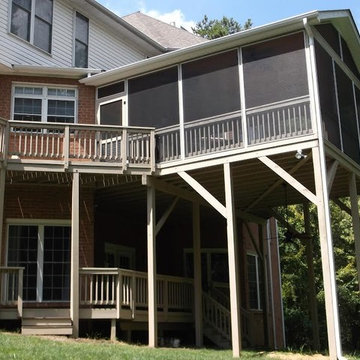
Two story screened porch with connector and lower deck
This is an example of a large traditional backyard screened-in verandah in Charlotte with a roof extension and wood railing.
This is an example of a large traditional backyard screened-in verandah in Charlotte with a roof extension and wood railing.
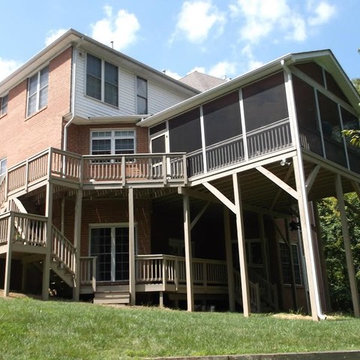
Two story screened porch over lower basement deck, connected by stairway to parking area.
Design ideas for a large traditional backyard screened-in verandah in Charlotte with a roof extension and wood railing.
Design ideas for a large traditional backyard screened-in verandah in Charlotte with a roof extension and wood railing.
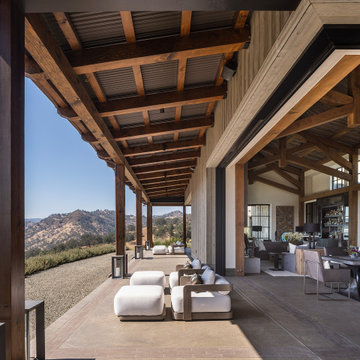
This is an example of a large country backyard verandah in San Francisco with an outdoor kitchen, stamped concrete, an awning and wood railing.
Large Verandah Design Ideas with Wood Railing
6