Large White Exterior Design Ideas
Refine by:
Budget
Sort by:Popular Today
161 - 180 of 28,456 photos
Item 1 of 3
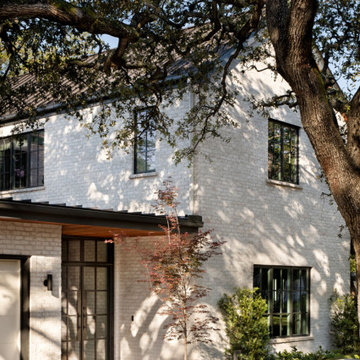
Lush trees interact with the house's white brick facade, creating a dynamic contrast. Contemporary finishes and materials compliment the brick exterior and compliment the surroundings homes.
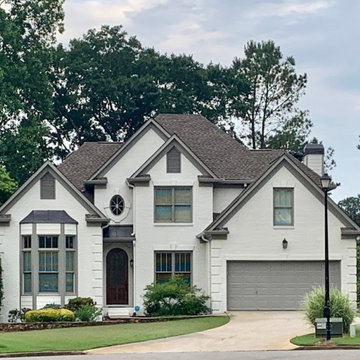
Updated with paint
This is an example of a large country three-storey brick white house exterior in Atlanta.
This is an example of a large country three-storey brick white house exterior in Atlanta.
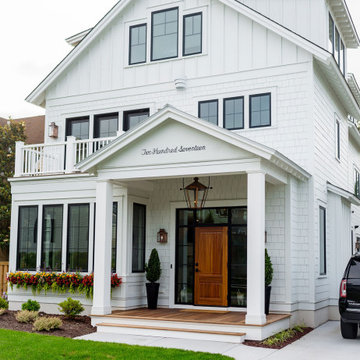
Three story modern farmhouse though located on the East Coast of Virginia combines Southern charm with a relaxing California vibe.
Inspiration for a large country three-storey white house exterior in Other with concrete fiberboard siding.
Inspiration for a large country three-storey white house exterior in Other with concrete fiberboard siding.
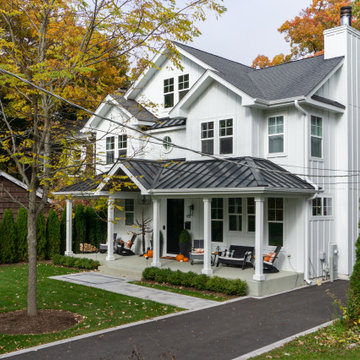
For this beautiful renovation we started by removing the old siding, trim, brackets and posts. Installed new James Hardie Board and Batten Siding, HardieTrim, Soffit and Fascia and new gutters. For the finish touch, we added a metal roof, began by the removal of Front Entry rounded peak, reframed and raised the slope slightly to install new standing seam Metal Roof to Front Entry.
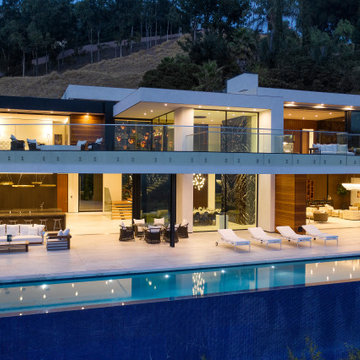
Design ideas for a large contemporary two-storey white exterior in Los Angeles with a flat roof.
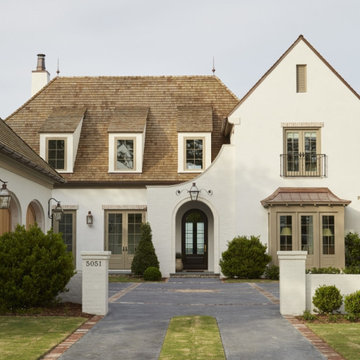
White Brick French Inspired Home in Jacksonville, Florida.
Photo of a large two-storey brick white house exterior in New Orleans with a shingle roof.
Photo of a large two-storey brick white house exterior in New Orleans with a shingle roof.
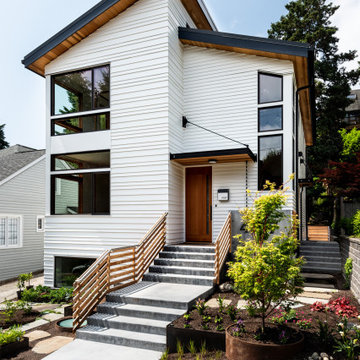
Photo by Andrew Giammarco.
Design ideas for a large contemporary three-storey white house exterior in Seattle with wood siding, a shed roof and a metal roof.
Design ideas for a large contemporary three-storey white house exterior in Seattle with wood siding, a shed roof and a metal roof.
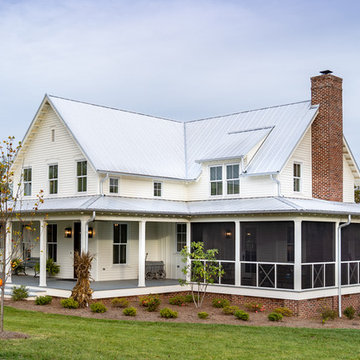
Photo of a large country three-storey white house exterior in Other with concrete fiberboard siding, a metal roof and a gable roof.
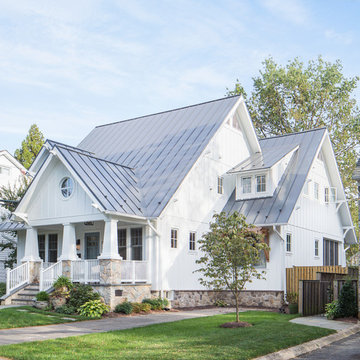
The front porch of the existing house remained. It made a good proportional guide for expanding the 2nd floor. The master bathroom bumps out to the side. And, hand sawn wood brackets hold up the traditional flying-rafter eaves.
Max Sall Photography
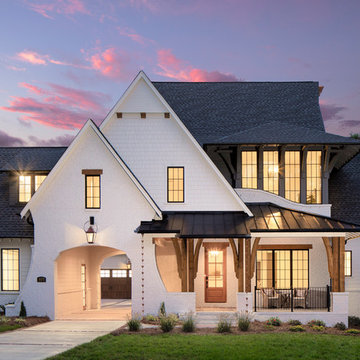
As a luxury spec home builder, each year Pike Properties builds a home that tests their limits and pushes their budget to the max. It's their opportunity to show what they are capable of, learn how to execute more challenging building elements, and build up their portfolio. For 2019, this was that home.
Upon the acquisition of a lot that offered over 300 feet of depth, it was time to build a home that isn't usually doable to build in areas close to Uptown Charlotte, NC, where Pike Properties builds. That is, a home that has an expansive footprint. This home measures around 100 feet in depth, and that allowed for the most unique feature, a Porte Cochere that leads to a motor court.
Porte Cochere's originated in the late 18th and early 19th century in luxury private mansions and public buildings, to allow horse carriages to drop off passengers in all weather conditions, without passengers being exposed to the elements. Today, many luxury private residences, and still many public buildings, have them.
Welcome to a your of Pike Properties' 2019 Showcase Home! Enjoy!
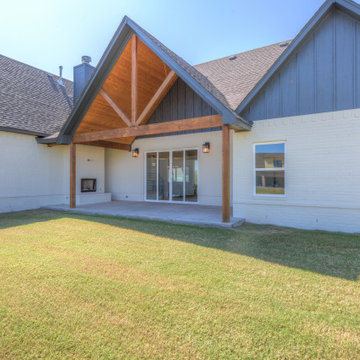
Large country two-storey brick white house exterior in Other with a gable roof and a shingle roof.
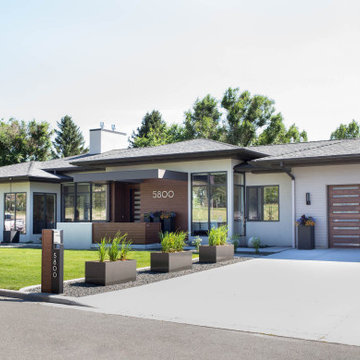
The open space plan on the main level of the Prairie Style home is deceiving of the actual separation of spaces. This home packs a punch with a private hot tub, craft room, library, and even a theater. The interior of the home features the same attention to place, as the natural world is evident in the use of granite, basalt, walnut, poplar, and natural river rock throughout. Floor to ceiling windows in strategic locations eliminates the sense of compression on the interior, while the overall window design promotes natural daylighting and cross-ventilation in nearly every space of the home.
Glo’s A5 Series in double pane was selected for the high performance values and clean, minimal frame profiles. High performance spacers, double pane glass, multiple air seals, and a larger continuous thermal break combine to reduce convection and eliminate condensation, ultimately providing energy efficiency and thermal performance unheard of in traditional aluminum windows. The A5 Series provides smooth operation and long-lasting durability without sacrificing style for this Prairie Style home.
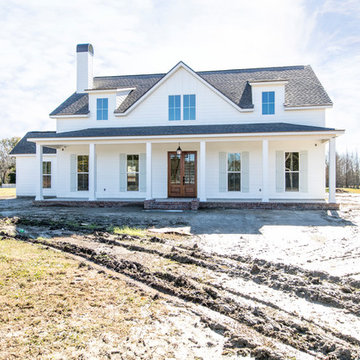
Large country two-storey white house exterior in New Orleans with concrete fiberboard siding, a gable roof and a shingle roof.
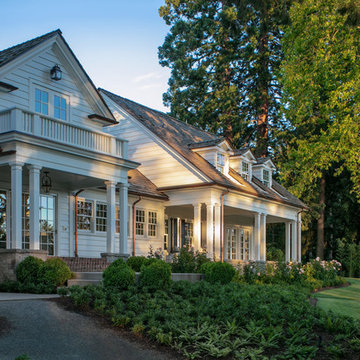
Back porches and pathway
Design ideas for a large traditional three-storey white house exterior in Portland with wood siding, a gable roof and a shingle roof.
Design ideas for a large traditional three-storey white house exterior in Portland with wood siding, a gable roof and a shingle roof.
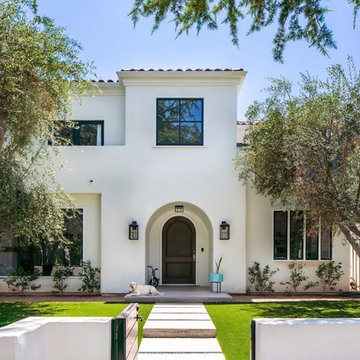
This 80's style Mediterranean Revival house was modernized to fit the needs of a bustling family. The home was updated from a choppy and enclosed layout to an open concept, creating connectivity for the whole family. A combination of modern styles and cozy elements makes the space feel open and inviting.
Photos By: Paul Vu
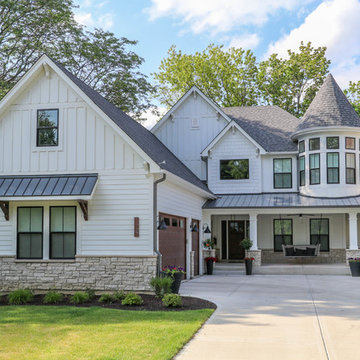
Inspiration for a large country two-storey white house exterior in Chicago with concrete fiberboard siding and a shingle roof.
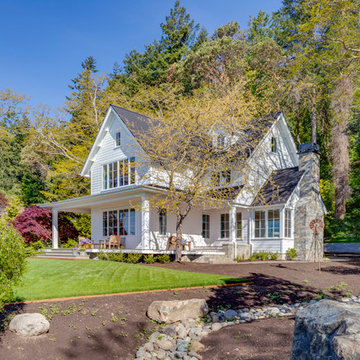
This is an example of a large country two-storey white house exterior in Seattle with wood siding, a gable roof and a mixed roof.
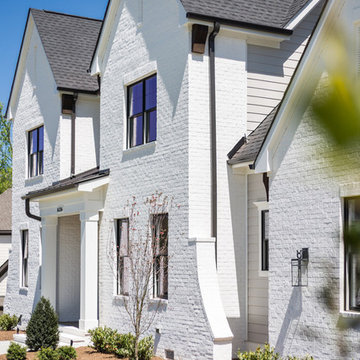
Photo of a large modern brick white house exterior in Charlotte with a gable roof and a shingle roof.
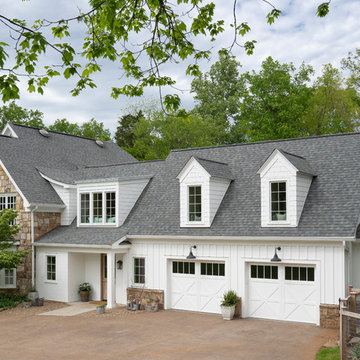
Photo of a large country two-storey white house exterior in Other with concrete fiberboard siding, a shingle roof and a gable roof.
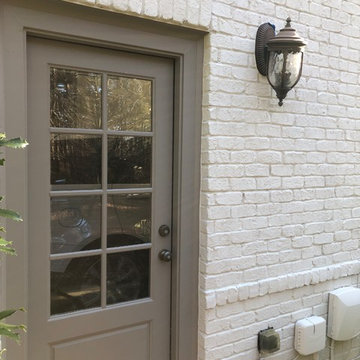
Color Consultation using Romabio Biodomus on Brick and Benjamin Regal Select on Trim/Doors/Shutters
Design ideas for a large transitional three-storey brick white house exterior in Atlanta with a gable roof and a shingle roof.
Design ideas for a large transitional three-storey brick white house exterior in Atlanta with a gable roof and a shingle roof.
Large White Exterior Design Ideas
9