Large Wine Cellar Design Ideas with Beige Floor
Refine by:
Budget
Sort by:Popular Today
161 - 180 of 561 photos
Item 1 of 3
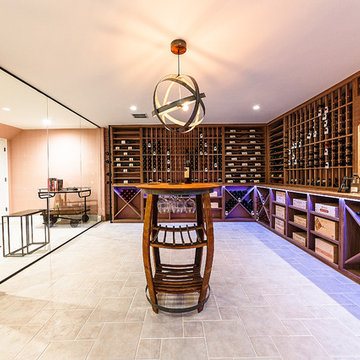
Glass enclosed wine room with wine barrel tasting table,brick backsplash,tile floor,climate control,black walnut wine racks,led lighting, and glass
This is an example of a large transitional wine cellar in Philadelphia with porcelain floors, display racks and beige floor.
This is an example of a large transitional wine cellar in Philadelphia with porcelain floors, display racks and beige floor.
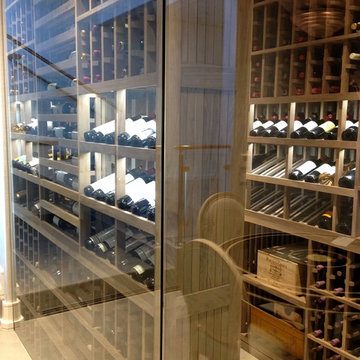
cabinet by design
This is an example of a large contemporary wine cellar in Los Angeles with display racks and beige floor.
This is an example of a large contemporary wine cellar in Los Angeles with display racks and beige floor.
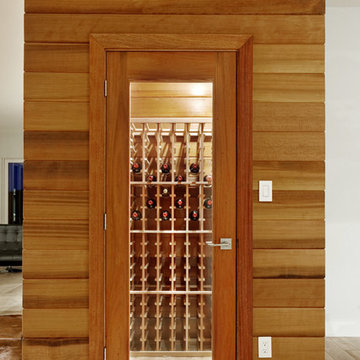
Designers: Revital Kaufman-Meron & Susan Bowen
Photos: LucidPic Photography - Rich Anderson
Staging: Karen Brorsen Staging, LLC
Photo of a large contemporary wine cellar in San Francisco with light hardwood floors and beige floor.
Photo of a large contemporary wine cellar in San Francisco with light hardwood floors and beige floor.
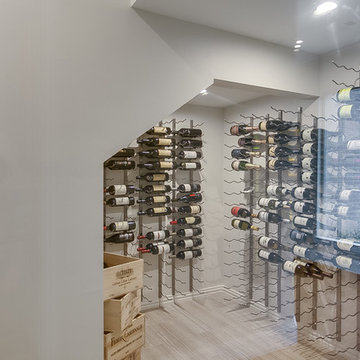
Quality Craftsman Inc is an award-winning Dallas remodeling contractor specializing in custom design work, new home construction, kitchen remodeling, bathroom remodeling, room additions and complete home renovations integrating contemporary stylings and features into existing homes in neighborhoods throughout North Dallas.
How can we help improve your living space?
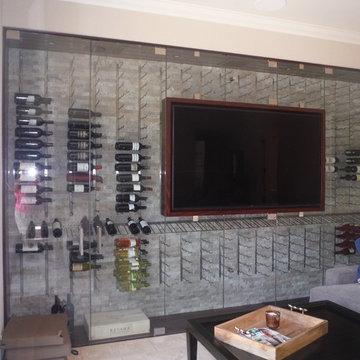
Functional Design allows for this sports fan/wine aficionado to enjoy his wine and his sports.
Design ideas for a large contemporary wine cellar in Los Angeles with ceramic floors, display racks and beige floor.
Design ideas for a large contemporary wine cellar in Los Angeles with ceramic floors, display racks and beige floor.
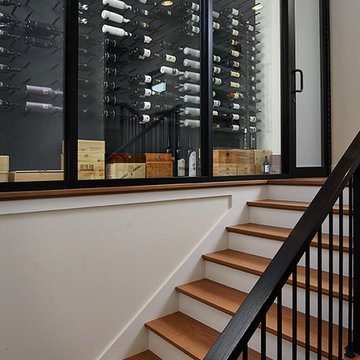
Featuring a classic H-shaped plan and minimalist details, the Winston was designed with the modern family in mind. This home carefully balances a sleek and uniform façade with more contemporary elements. This balance is noticed best when looking at the home on axis with the front or rear doors. Simple lap siding serve as a backdrop to the careful arrangement of windows and outdoor spaces. Stepping through a pair of natural wood entry doors gives way to sweeping vistas through the living and dining rooms. Anchoring the left side of the main level, and on axis with the living room, is a large white kitchen island and tiled range surround. To the right, and behind the living rooms sleek fireplace, is a vertical corridor that grants access to the upper level bedrooms, main level master suite, and lower level spaces. Serving as backdrop to this vertical corridor is a floor to ceiling glass display room for a sizeable wine collection. Set three steps down from the living room and through an articulating glass wall, the screened porch is enclosed by a retractable screen system that allows the room to be heated during cold nights. In all rooms, preferential treatment is given to maximize exposure to the rear yard, making this a perfect lakefront home.
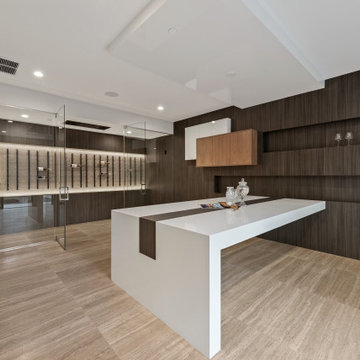
Photo of a large contemporary wine cellar in Las Vegas with display racks and beige floor.
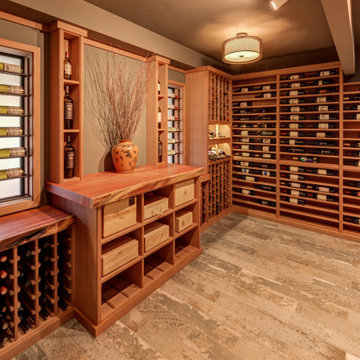
Design ideas for a large contemporary wine cellar in San Francisco with display racks and beige floor.
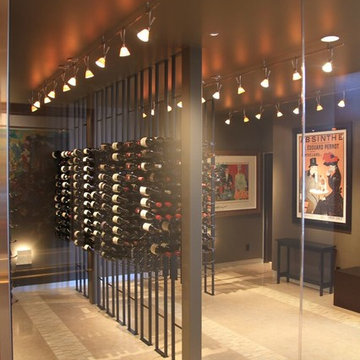
Photo of a large contemporary wine cellar in Salt Lake City with display racks, porcelain floors and beige floor.
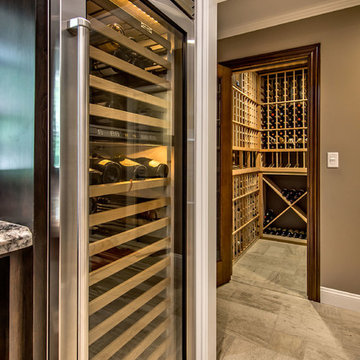
Custom wine room with our exclusive custom cabinetry made of cherry wood with a dark stain, Baumaniere limestone flooring, Marvin window, drawer dishwasher by Fisher Paykel,
wine cooler by Sub-Zero and wine storage cooled with WhisperKool wine cooling system.
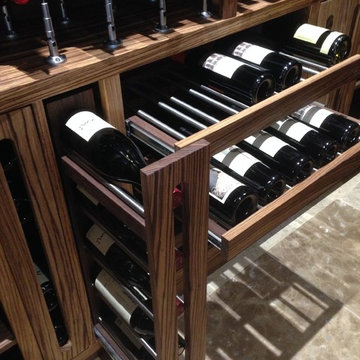
Inspiration for a large modern wine cellar in Sacramento with storage racks, beige floor and porcelain floors.
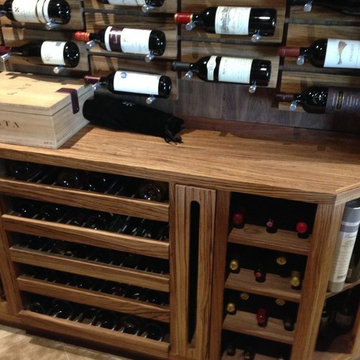
Large arts and crafts wine cellar in Sacramento with storage racks, beige floor and porcelain floors.
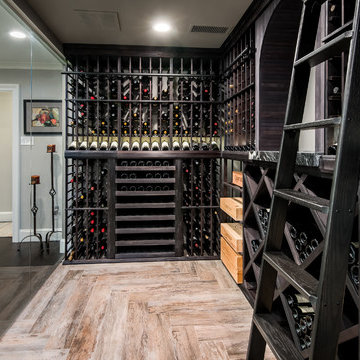
Inspiration for a large modern wine cellar in Dallas with medium hardwood floors, diamond bins and beige floor.
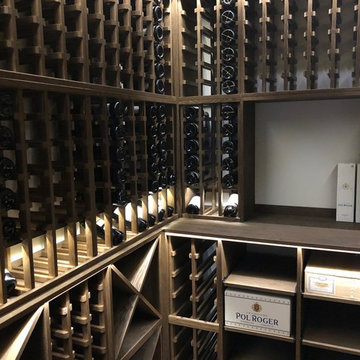
Bespoke, fully fitted luxury wine room in a residential address in London. The room is now home to oak wine racking, all made by hand which can hold over 1,150 bottles! The racking has the added feature of LED lighting which shows off certain bottles and areas of the racking.
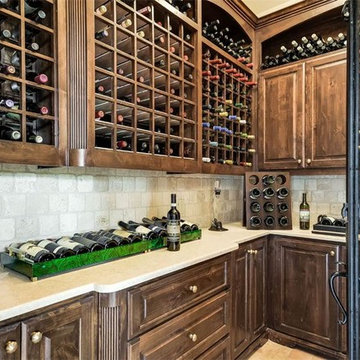
Loads of room for all your favorite wines!
Large wine cellar in Austin with limestone floors, storage racks and beige floor.
Large wine cellar in Austin with limestone floors, storage racks and beige floor.
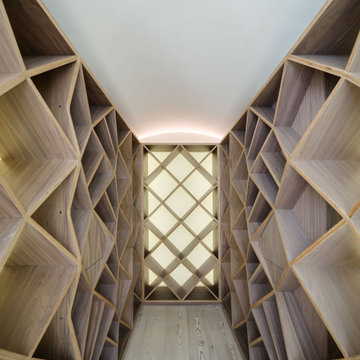
From the architect's website:
"Sophie Bates Architects and Zoe Defert Architects have recently completed a refurbishment and extension across four floors of living to a Regency-style house, adding 125sqm to the family home. The collaborative approach of the team, as noted below, was key to the success of the design.
The generous basement houses fantastic family spaces - a playroom, media room, guest room, gym and steam room that have been bought to life through crisp, contemporary detailing and creative use of light. The quality of basement design and overall site detailing was vital to the realisation of the concept on site. Linear lighting to floors and ceiling guides you past the media room through to the lower basement, which is lit by a 10m long frameless roof light.
The ground and upper floors house open plan kitchen and living spaces with views of the garden and bedrooms and bathrooms above. At the top of the house is a loft bedroom and bathroom, completing the five bedroom house. All joinery to the home
was designed and detailed by the architects. A careful, considered approach to detailing throughout creates a subtle interplay between light, material contrast and space."
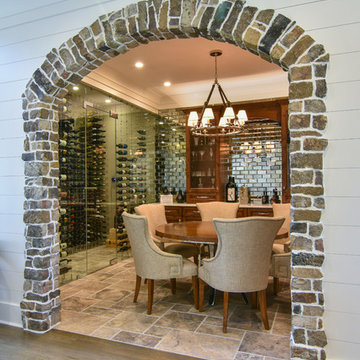
When wine is your hobby, you need a proper place to store it and to taste it with friends,
Tripp Smith
Large wine cellar in Charleston with limestone floors, storage racks and beige floor.
Large wine cellar in Charleston with limestone floors, storage racks and beige floor.
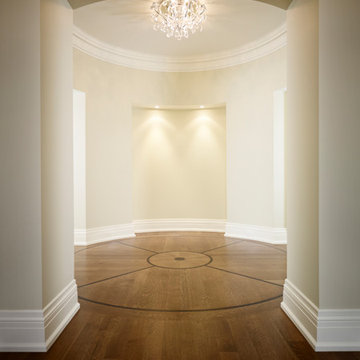
Inspiration for a large traditional wine cellar in Toronto with limestone floors, storage racks and beige floor.
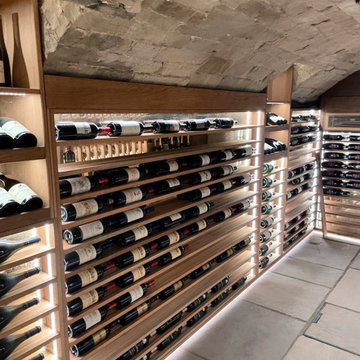
A Solid White American Oak wine cellar as part of a basement renovation project. Working around original features to preserve the heritage of the property.
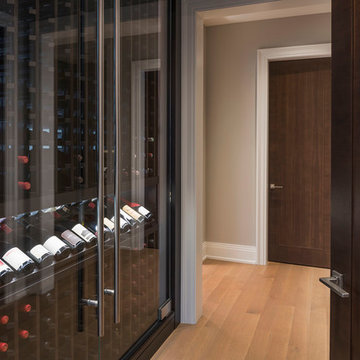
Large contemporary wine cellar in Miami with storage racks, light hardwood floors and beige floor.
Large Wine Cellar Design Ideas with Beige Floor
9