Large Wine Cellar Design Ideas with Beige Floor
Refine by:
Budget
Sort by:Popular Today
81 - 100 of 561 photos
Item 1 of 3
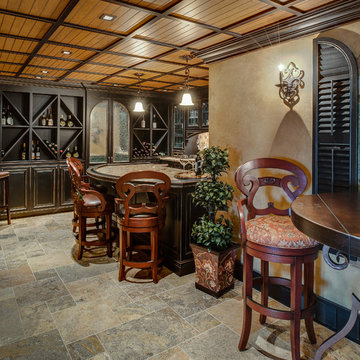
Pheonix Photography
This is an example of a large mediterranean wine cellar in Other with diamond bins, porcelain floors and beige floor.
This is an example of a large mediterranean wine cellar in Other with diamond bins, porcelain floors and beige floor.
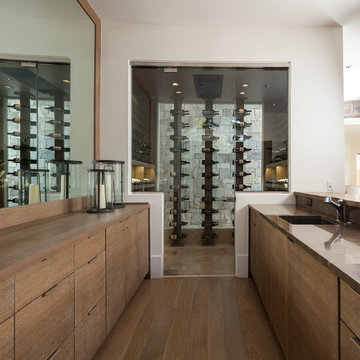
Photo of a large contemporary wine cellar in Seattle with medium hardwood floors, display racks and beige floor.
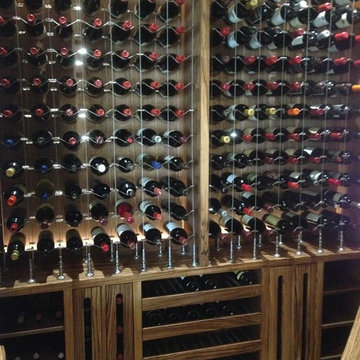
Photo of a large modern wine cellar in Sacramento with storage racks, beige floor and porcelain floors.
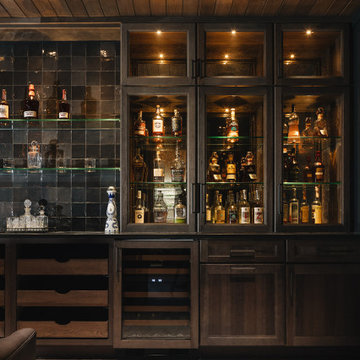
Bourbon and wine room featuring custom hickory cabinetry, antique mirror, black handmade tile backsplash, raised paneling, and Italian paver tile.
This is an example of a large country wine cellar in Grand Rapids with travertine floors, beige floor and display racks.
This is an example of a large country wine cellar in Grand Rapids with travertine floors, beige floor and display racks.
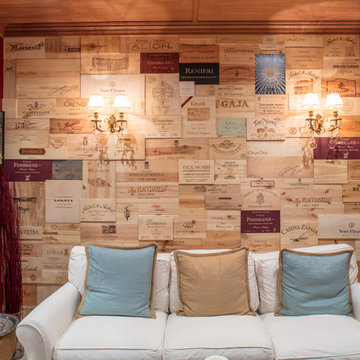
Back in the tasting room, we created a wall of wine box ends. This was like putting together a jigsaw puzzle as all the ends were different sizes, These box ends highlight some of the wineries that are represented inside of the wine cellar.
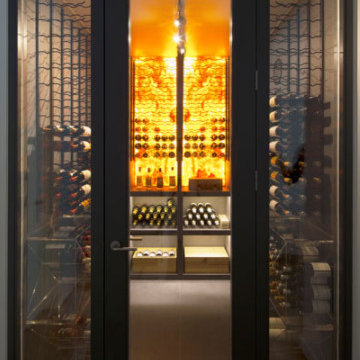
An Edwardian house of substantial proportions in one of the prime roads in South west London (close to Clapham common), which needed a new lease of life and generally updating for modern family life.
Our scheme not only involved the complete re- working of the house but by adding a full basement going right under the whole property and out into the rear garden.
The great thing about this basement is generous ceiling height (2.7m), the fact that it is so spacious and light … and as a result does not feel like a basement at all.
We also chose to connect the new basement areas with the main living room via a stylish staircase which acts not only as vertical link, but also as a striking design feature in it’s own right. The house now boasts some really cavernous and generous spaces, is filled with natural light and is a great venue for both family life and entertaining.
Photo credit: Logan, Giles Pike
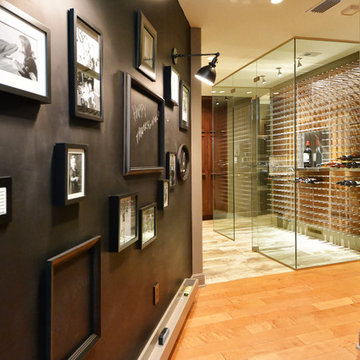
Wine cellar with a sleek outer glass casing.
This is an example of a large contemporary wine cellar in Tampa with light hardwood floors, storage racks and beige floor.
This is an example of a large contemporary wine cellar in Tampa with light hardwood floors, storage racks and beige floor.
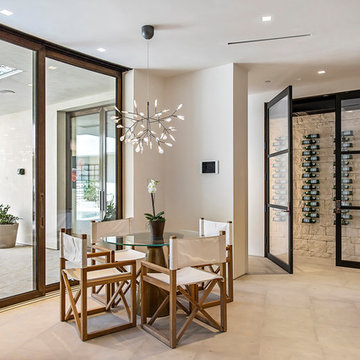
Realtor: Casey Lesher, Contractor: Robert McCarthy, Interior Designer: White Design
Photo of a large contemporary wine cellar in Los Angeles with porcelain floors, display racks and beige floor.
Photo of a large contemporary wine cellar in Los Angeles with porcelain floors, display racks and beige floor.
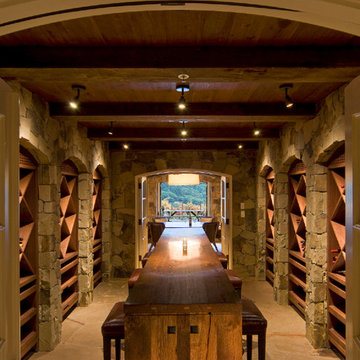
Home built by JMA (Jim Murphy and Associates); designed by Howard Backen, Backen Gillam & Kroeger Architects. Photo credit: Tim Maloney, Technical Imagery Studios.
This warm and inviting residence, designed in the California Wine Country farmhouse vernacular, for which the architectural firm is known, features an underground wine cellar with adjoining tasting room. The home’s expansive, central great room opens to the outdoors with two large lift-n-slide doors: one opening to a large screen porch with its spectacular view, the other to a cozy flagstone patio with fireplace. Lift-n-slide doors are also found in the master bedroom, the main house’s guest room, the guest house and the pool house.
A number of materials were chosen to lend an old farm house ambience: corrugated steel roofing, rustic stonework, long, wide flooring planks made from recycled hickory, and the home’s color palette itself.
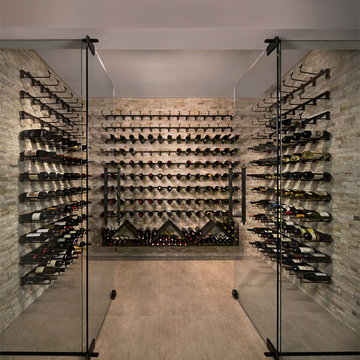
This is an example of a large contemporary wine cellar in Detroit with porcelain floors, display racks and beige floor.
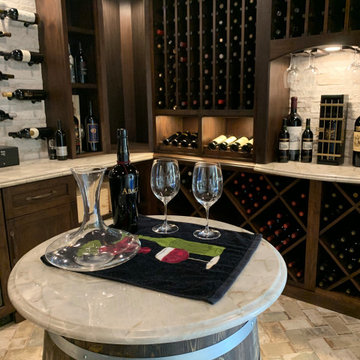
Our client purchased this home and realized he was never going to use the formal dining room, and one thing that I highly believe in is we should use our homes the way we want to live in them… Thus his dream of a wine room was soon underway.
We spent many months planning, designing, revising the designs, to make sure this investment was going to be exactly what he wanted.
The results truly tell the story. No detail was left unfinished: from the hand stained walnut cabinets, to the precise countertop ogee edging seamlessly flowing into the walnut cabinet edging. Custom trim at the HVAC ceiling vents as well as the wine cooler vent at the toe kick. Dimmable lighting all around, speakers system, optic clear glass doors with custom family name etching.
This is truly a meeting place, entertaining paradise, and remarkable home wine cellar.
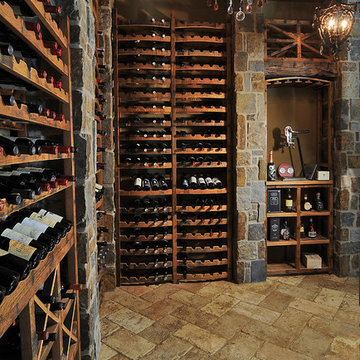
Innovative Wine Cellar Designs is the nation’s leading custom wine cellar design, build, installation and refrigeration firm.
As a wine cellar design build company, we believe in the fundamental principles of architecture, design, and functionality while also recognizing the value of the visual impact and financial investment of a quality wine cellar. By combining our experience and skill with our attention to detail and complete project management, the end result will be a state of the art, custom masterpiece. Our design consultants and sales staff are well versed in every feature that your custom wine cellar will require.
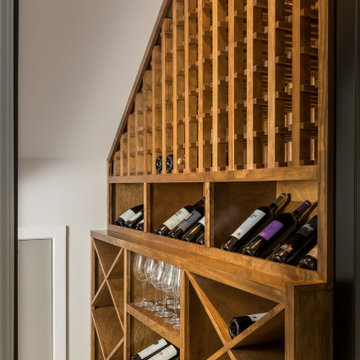
This full basement renovation included adding a mudroom area, media room, a bedroom, a full bathroom, a game room, a kitchen, a gym and a beautiful custom wine cellar. Our clients are a family that is growing, and with a new baby, they wanted a comfortable place for family to stay when they visited, as well as space to spend time themselves. They also wanted an area that was easy to access from the pool for entertaining, grabbing snacks and using a new full pool bath.We never treat a basement as a second-class area of the house. Wood beams, customized details, moldings, built-ins, beadboard and wainscoting give the lower level main-floor style. There’s just as much custom millwork as you’d see in the formal spaces upstairs. We’re especially proud of the wine cellar, the media built-ins, the customized details on the island, the custom cubbies in the mudroom and the relaxing flow throughout the entire space.
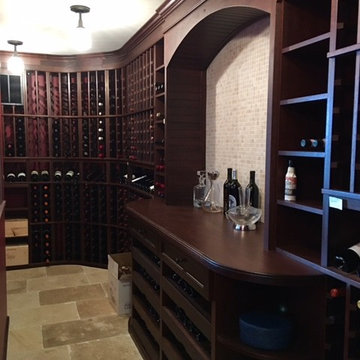
Inspiration for a large traditional wine cellar in Portland Maine with slate floors, storage racks and beige floor.
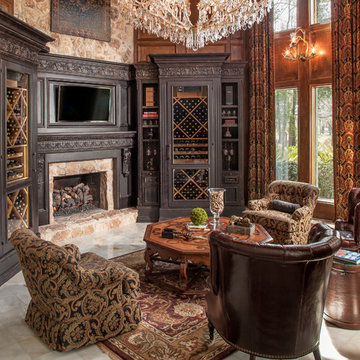
Each custom piece of the wine cabinets was carefully selected and built separately because the spaces on either side of the fireplace are not the same. For more information about this project please visit: www.gryphonbuilders.com. Or contact Allen Griffin, President of Gryphon Builders, at 713-939-8005 cell or email him at allen@gryphonbuilders.com
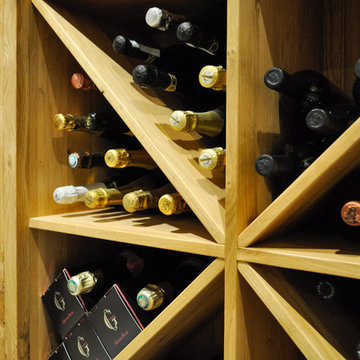
A bespoke pippy oak kitchen with pale granite worktops and stone floor. In an adjacent room is a walk-in pantry and wine room with matching oak cabinetry.
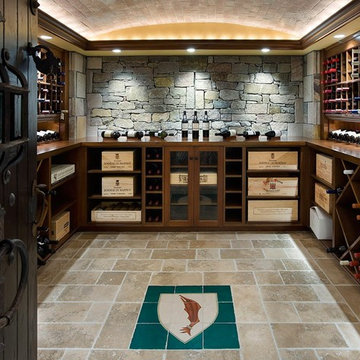
Charles River Wine Cellars is responsible for some amazing multi-room wine cellars. Each space has its own unique attributes and theme. Boston Blend Round, Mosaic, and Square & Rectangular thin stone veneer provided by Stoneyard.com has been used in many of these projects. Visit www.stoneyard.com/crwc for more information, photos, and video.
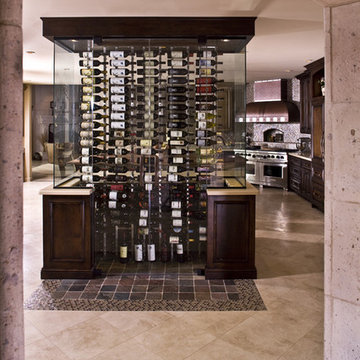
A custom designed and installed climate controlled wine cellar is a dramatic focal point not only in the kitchen, but with sightlines from the living, dining, and family rooms, it is also a striking and unique way to showcase the clients’ burgeoning wine collection across the home.
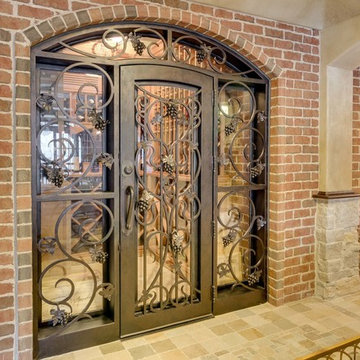
Photo of a large country wine cellar in Detroit with travertine floors, storage racks and beige floor.
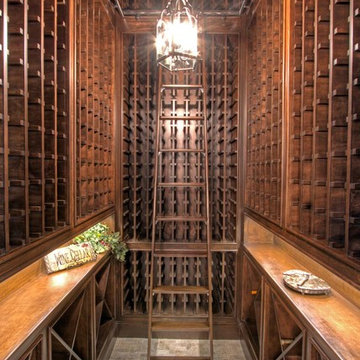
This is an example of a large traditional wine cellar in Houston with travertine floors, storage racks and beige floor.
Large Wine Cellar Design Ideas with Beige Floor
5