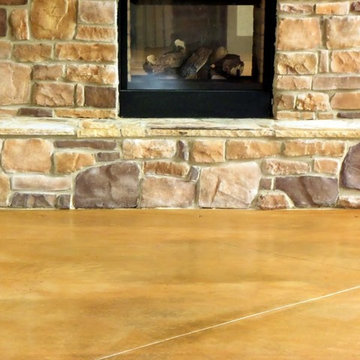Refine by:
Budget
Sort by:Popular Today
81 - 100 of 1,138 photos
Item 1 of 3
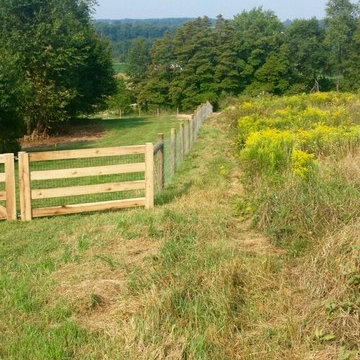
Design ideas for a large traditional backyard partial sun garden in Columbus.
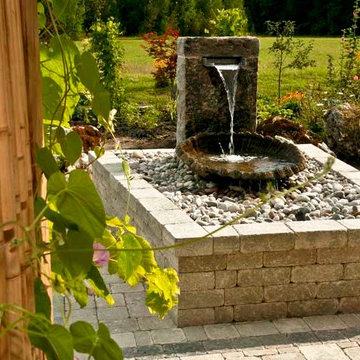
Photo of a large modern backyard formal garden in Toronto with a water feature and concrete pavers.
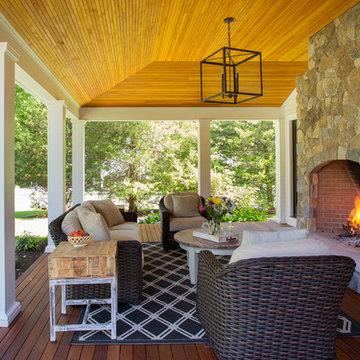
When Cummings Architects first met with the owners of this understated country farmhouse, the building’s layout and design was an incoherent jumble. The original bones of the building were almost unrecognizable. All of the original windows, doors, flooring, and trims – even the country kitchen – had been removed. Mathew and his team began a thorough design discovery process to find the design solution that would enable them to breathe life back into the old farmhouse in a way that acknowledged the building’s venerable history while also providing for a modern living by a growing family.
The redesign included the addition of a new eat-in kitchen, bedrooms, bathrooms, wrap around porch, and stone fireplaces. To begin the transforming restoration, the team designed a generous, twenty-four square foot kitchen addition with custom, farmers-style cabinetry and timber framing. The team walked the homeowners through each detail the cabinetry layout, materials, and finishes. Salvaged materials were used and authentic craftsmanship lent a sense of place and history to the fabric of the space.
The new master suite included a cathedral ceiling showcasing beautifully worn salvaged timbers. The team continued with the farm theme, using sliding barn doors to separate the custom-designed master bath and closet. The new second-floor hallway features a bold, red floor while new transoms in each bedroom let in plenty of light. A summer stair, detailed and crafted with authentic details, was added for additional access and charm.
Finally, a welcoming farmer’s porch wraps around the side entry, connecting to the rear yard via a gracefully engineered grade. This large outdoor space provides seating for large groups of people to visit and dine next to the beautiful outdoor landscape and the new exterior stone fireplace.
Though it had temporarily lost its identity, with the help of the team at Cummings Architects, this lovely farmhouse has regained not only its former charm but also a new life through beautifully integrated modern features designed for today’s family.
Photo by Eric Roth
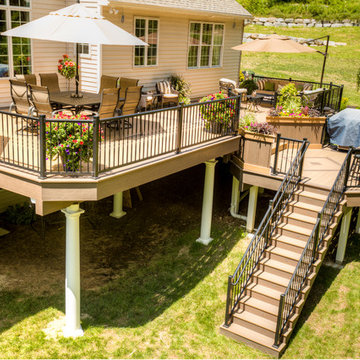
This vinyl deck features three levels for entertaining. It also includes aluminum railing with turned spindles.
Large traditional backyard deck in Philadelphia with no cover.
Large traditional backyard deck in Philadelphia with no cover.
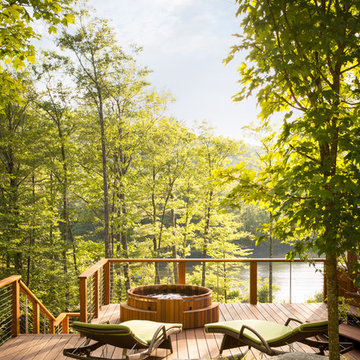
Lake house Deck with Hot Tub.
Trent Bell Photography, Richardson & Associates Landscape Architects
Photo of a large arts and crafts backyard deck in Portland Maine with a water feature and no cover.
Photo of a large arts and crafts backyard deck in Portland Maine with a water feature and no cover.
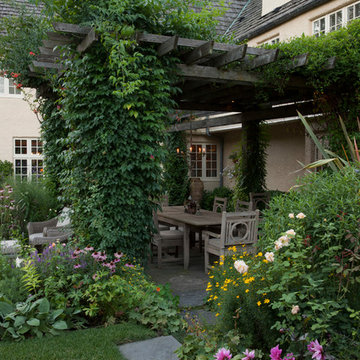
Photography: Scott Shigley
This is an example of a large traditional backyard garden in Chicago with natural stone pavers.
This is an example of a large traditional backyard garden in Chicago with natural stone pavers.
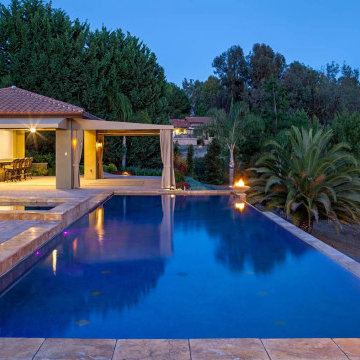
Outdoor infinity pool with hot tub, surrounded by mediterranean style tile and accents. Beautiful paver design make for easy upkeep and a beautiful outdoor space. Outdoor fire feature warms up the space. Pergola with curtains provides a perfect outdoor dining area with plenty of shade. Pool house built to provide kitchen space and bar perfect for entertaining and parties.
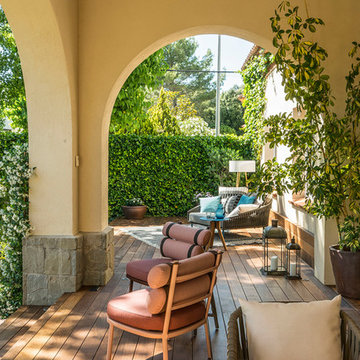
Proyecto realizado por Meritxell Ribé - The Room Studio
Construcción: The Room Work
Fotografías: Mauricio Fuertes
Design ideas for a large mediterranean backyard deck in Other with a roof extension.
Design ideas for a large mediterranean backyard deck in Other with a roof extension.
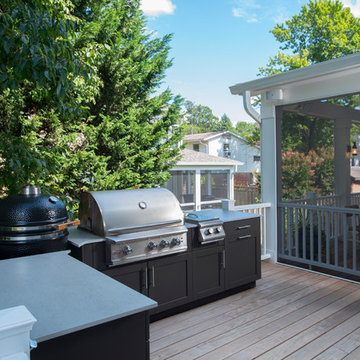
Michael Ventura
Large traditional backyard verandah in DC Metro with decking and a roof extension.
Large traditional backyard verandah in DC Metro with decking and a roof extension.
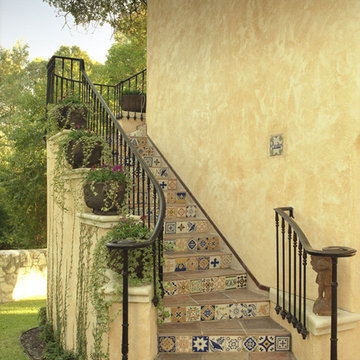
Inspiration for a large mediterranean courtyard patio in Houston with a vertical garden, natural stone pavers and a roof extension.
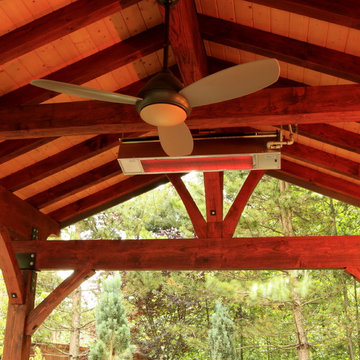
Design ideas for a large traditional backyard patio in Seattle with an outdoor kitchen, natural stone pavers and a gazebo/cabana.
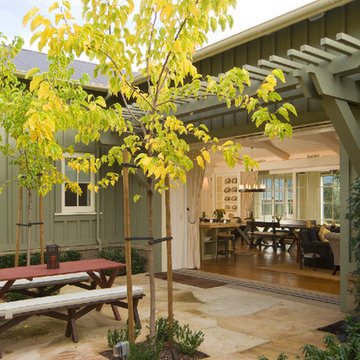
Home built by JMA (Jim Murphy and Associates); designed by Howard Backen, Backen Gillam & Kroeger Architects. Interior design by Jennifer Robin Interiors. Photo credit: Tim Maloney, Technical Imagery Studios.
This warm and inviting residence, designed in the California Wine Country farmhouse vernacular, for which the architectural firm is known, features an underground wine cellar with adjoining tasting room. The home’s expansive, central great room opens to the outdoors with two large lift-n-slide doors: one opening to a large screen porch with its spectacular view, the other to a cozy flagstone patio with fireplace. Lift-n-slide doors are also found in the master bedroom, the main house’s guest room, the guest house and the pool house.
A number of materials were chosen to lend an old farm house ambience: corrugated steel roofing, rustic stonework, long, wide flooring planks made from recycled hickory, and the home’s color palette itself.
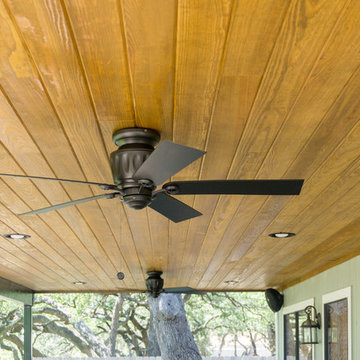
This deck and balcony uses a high-quality composite decking called TimberTech with a beautiful wood soffit and Cedar siding.
Built by Caleb Wheeler at Centex Decks
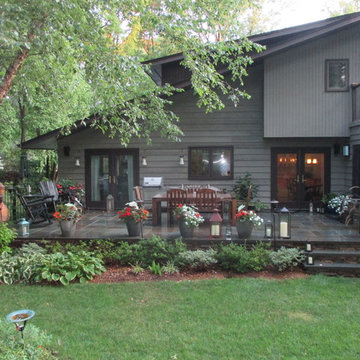
This is an example of a large traditional backyard patio in New York with tile and no cover.
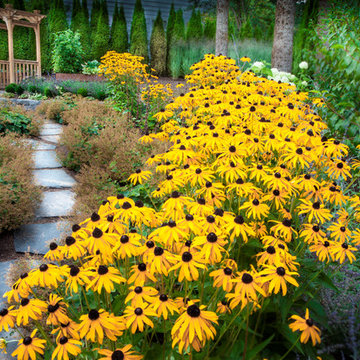
The summer blooms of the Black-eyed Susan punctuate the hot months of July and August, but beforehand, Russian Sage steals the show in the earlier months following spring, May and June. Photography by: Joe Hollowell
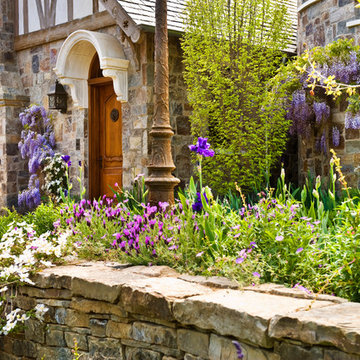
The English garden at the rear entry door
Design ideas for a large traditional backyard full sun garden in San Francisco with natural stone pavers.
Design ideas for a large traditional backyard full sun garden in San Francisco with natural stone pavers.
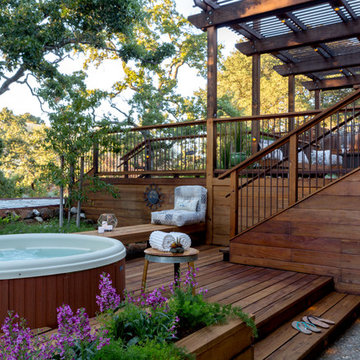
Multi-tiered outdoor deck with hot tub feature give the owners numerous options for utilizing their backyard space.
Inspiration for a large traditional backyard deck in San Francisco with a container garden, a pergola and mixed railing.
Inspiration for a large traditional backyard deck in San Francisco with a container garden, a pergola and mixed railing.
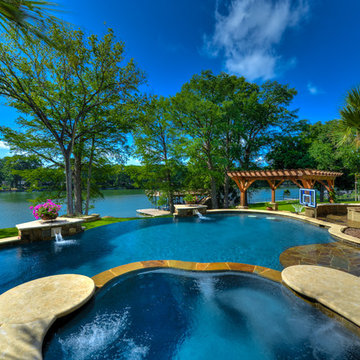
Siggi Ragnar
Inspiration for a large mediterranean backyard custom-shaped infinity pool in Austin with natural stone pavers.
Inspiration for a large mediterranean backyard custom-shaped infinity pool in Austin with natural stone pavers.
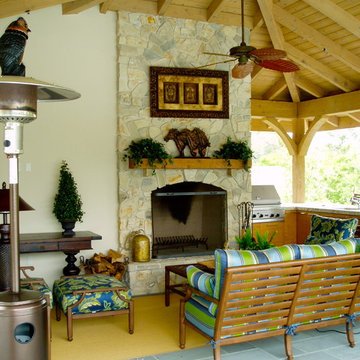
Estate landscaping with long driveway, and new Pool with new bluestone paving all designed and installed by Rob Hill, landscape architect-contractor . The outdoor pool pavilion designed by Friehauf architects. This is a 7 acre estate with equestrian area, stone walls terracing and cottage garden traditional landscaping
Large Yellow Outdoor Design Ideas
5






