Laundry Cupboard Design Ideas with Open Cabinets
Refine by:
Budget
Sort by:Popular Today
21 - 40 of 102 photos
Item 1 of 3
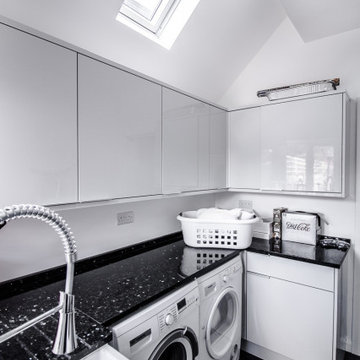
Ground floor side extension to accommodate garage, storage, boot room and utility room. A first floor side extensions to accommodate two extra bedrooms and a shower room for guests. Loft conversion to accommodate a master bedroom, en-suite and storage.
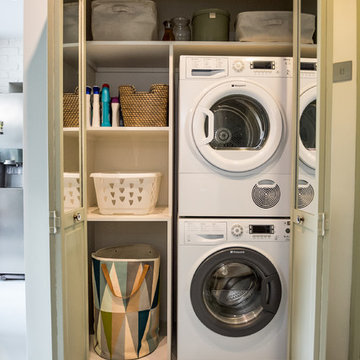
Caitlin Mogridge
Photo of a small eclectic single-wall laundry cupboard in London with open cabinets, white walls, concrete floors, a stacked washer and dryer, white floor and white benchtop.
Photo of a small eclectic single-wall laundry cupboard in London with open cabinets, white walls, concrete floors, a stacked washer and dryer, white floor and white benchtop.
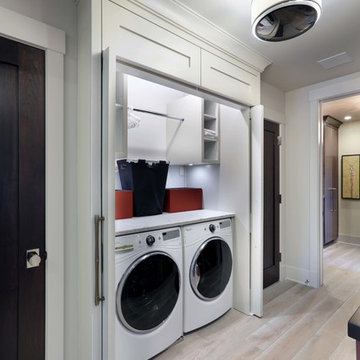
The residence on the third level of this live/work space is completely private. The large living room features a brick wall with a long linear fireplace and gray toned furniture with leather accents. The dining room features banquette seating with a custom table with built in leaves to extend the table for dinner parties. The kitchen also has the ability to grow with its custom one of a kind island including a pullout table.
An ARDA for indoor living goes to
Visbeen Architects, Inc.
Designers: Visbeen Architects, Inc. with Vision Interiors by Visbeen
From: East Grand Rapids, Michigan
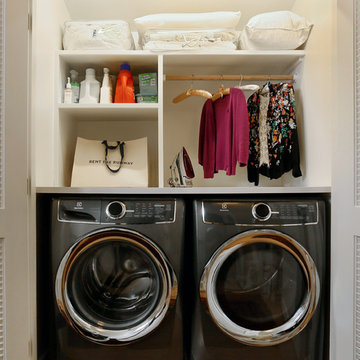
This second floor laundry area was created out of part of an existing master bathroom. It allowed the client to move their laundry station from the basement to the second floor, greatly improving efficiency.
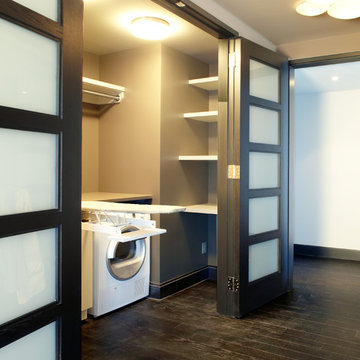
Inspiration for a mid-sized contemporary single-wall laundry cupboard in New York with open cabinets, white cabinets, solid surface benchtops, beige walls and dark hardwood floors.

This is an example of a small contemporary single-wall laundry cupboard in New York with open cabinets, white cabinets, solid surface benchtops, white walls, medium hardwood floors, a side-by-side washer and dryer, brown floor and white benchtop.
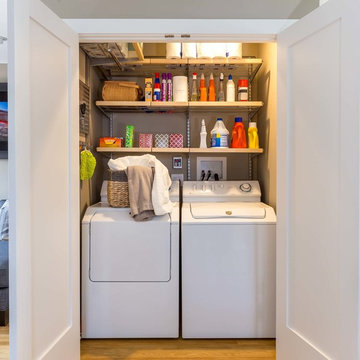
The homeowners had just purchased this home in El Segundo and they had remodeled the kitchen and one of the bathrooms on their own. However, they had more work to do. They felt that the rest of the project was too big and complex to tackle on their own and so they retained us to take over where they left off. The main focus of the project was to create a master suite and take advantage of the rather large backyard as an extension of their home. They were looking to create a more fluid indoor outdoor space.
When adding the new master suite leaving the ceilings vaulted along with French doors give the space a feeling of openness. The window seat was originally designed as an architectural feature for the exterior but turned out to be a benefit to the interior! They wanted a spa feel for their master bathroom utilizing organic finishes. Since the plan is that this will be their forever home a curbless shower was an important feature to them. The glass barn door on the shower makes the space feel larger and allows for the travertine shower tile to show through. Floating shelves and vanity allow the space to feel larger while the natural tones of the porcelain tile floor are calming. The his and hers vessel sinks make the space functional for two people to use it at once. The walk-in closet is open while the master bathroom has a white pocket door for privacy.
Since a new master suite was added to the home we converted the existing master bedroom into a family room. Adding French Doors to the family room opened up the floorplan to the outdoors while increasing the amount of natural light in this room. The closet that was previously in the bedroom was converted to built in cabinetry and floating shelves in the family room. The French doors in the master suite and family room now both open to the same deck space.
The homes new open floor plan called for a kitchen island to bring the kitchen and dining / great room together. The island is a 3” countertop vs the standard inch and a half. This design feature gives the island a chunky look. It was important that the island look like it was always a part of the kitchen. Lastly, we added a skylight in the corner of the kitchen as it felt dark once we closed off the side door that was there previously.
Repurposing rooms and opening the floor plan led to creating a laundry closet out of an old coat closet (and borrowing a small space from the new family room).
The floors become an integral part of tying together an open floor plan like this. The home still had original oak floors and the homeowners wanted to maintain that character. We laced in new planks and refinished it all to bring the project together.
To add curb appeal we removed the carport which was blocking a lot of natural light from the outside of the house. We also re-stuccoed the home and added exterior trim.
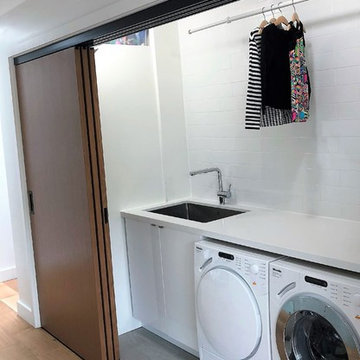
A laundry lover's dream...linen closet behind KNCrowder's Come Along System. Doors are paired with our patented Catch'n'Close System to ensure a full and quiet closure of the three doors.
You can open and close at 3 doors at once.
A super spacious second floor laundry room can be quickly closed off for a modern clean look.
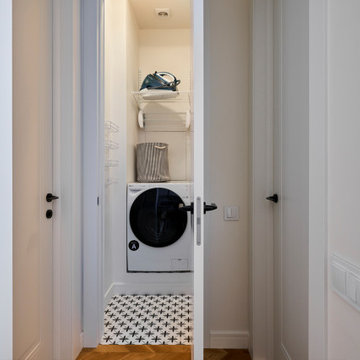
This is an example of a small transitional single-wall laundry cupboard in Moscow with open cabinets, white walls, porcelain floors, a side-by-side washer and dryer and white floor.
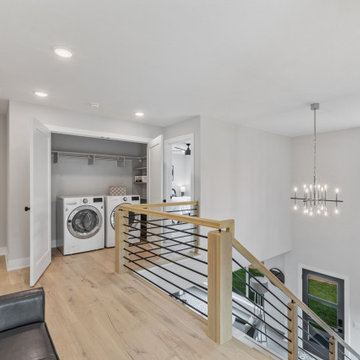
This is an example of a small modern single-wall laundry cupboard in Minneapolis with open cabinets, white walls, light hardwood floors, a side-by-side washer and dryer and brown floor.
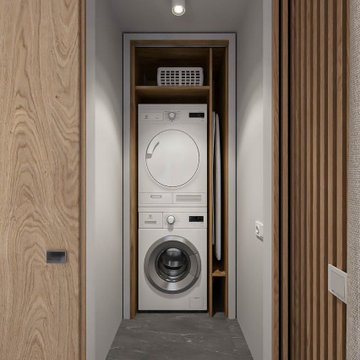
Small modern single-wall laundry cupboard in Valencia with open cabinets, medium wood cabinets, white walls, porcelain floors, a stacked washer and dryer and grey floor.
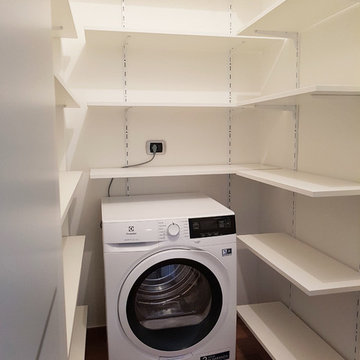
Small modern u-shaped laundry cupboard in Milan with open cabinets, white cabinets, laminate benchtops, white walls, porcelain floors, brown floor and white benchtop.
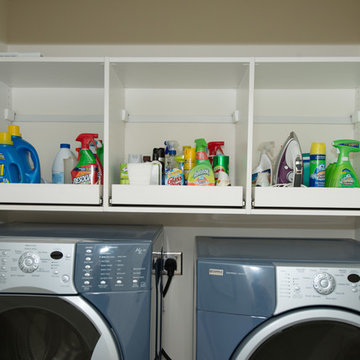
Photo of a small country single-wall laundry cupboard in Other with open cabinets, white cabinets, white walls and a side-by-side washer and dryer.
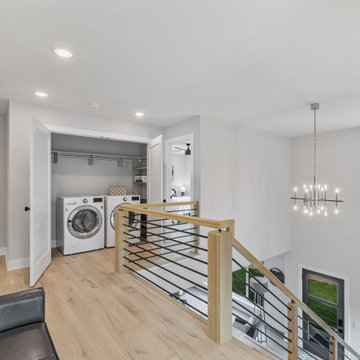
Small single-wall laundry cupboard in Minneapolis with open cabinets, grey cabinets, white walls, medium hardwood floors, a side-by-side washer and dryer and brown floor.
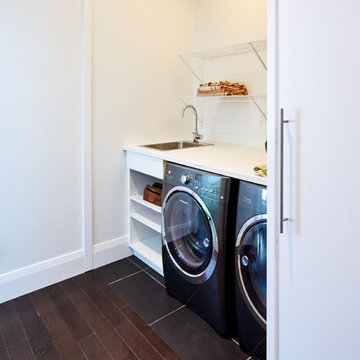
Frank Crawford
This is an example of a small contemporary single-wall laundry cupboard in Toronto with a single-bowl sink, open cabinets, white cabinets, laminate benchtops, white walls, porcelain floors and a side-by-side washer and dryer.
This is an example of a small contemporary single-wall laundry cupboard in Toronto with a single-bowl sink, open cabinets, white cabinets, laminate benchtops, white walls, porcelain floors and a side-by-side washer and dryer.
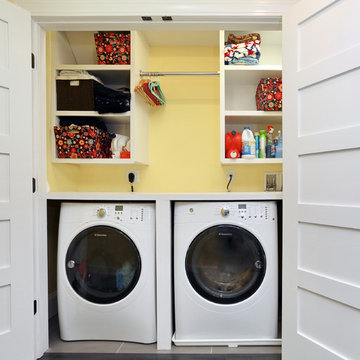
This laundry room is easily accessible, hidden behind these closet doors but located on the second floor hallway.
Photography by Jay Groccia, OnSite Studios
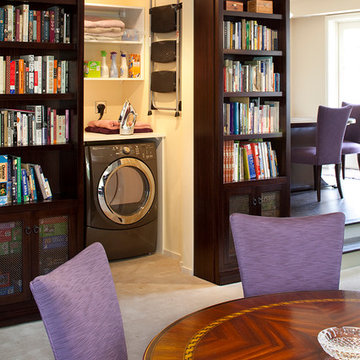
Eric Rorer Photography
Inspiration for a small traditional single-wall laundry cupboard in San Francisco with open cabinets, white cabinets, quartz benchtops, linoleum floors and a side-by-side washer and dryer.
Inspiration for a small traditional single-wall laundry cupboard in San Francisco with open cabinets, white cabinets, quartz benchtops, linoleum floors and a side-by-side washer and dryer.
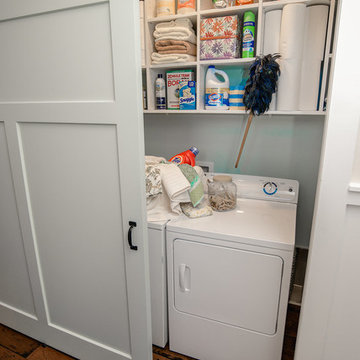
Kristopher Gerner
Small arts and crafts single-wall laundry cupboard in Other with open cabinets, white cabinets, white walls, medium hardwood floors and a side-by-side washer and dryer.
Small arts and crafts single-wall laundry cupboard in Other with open cabinets, white cabinets, white walls, medium hardwood floors and a side-by-side washer and dryer.
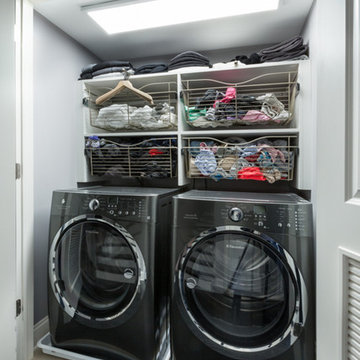
French doors open to reveal a well-organized laundry closet which includes pull-out baskets for sorting dirty clothes and telescoping valet rods for hanging cloths. Designed by Jamie Wilson from COS
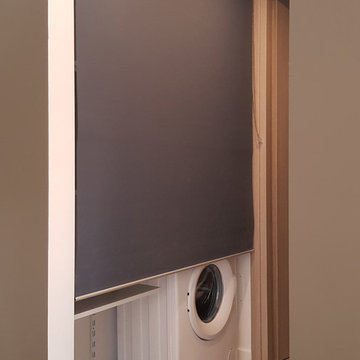
Inspiration for a small modern single-wall laundry cupboard in Rome with open cabinets, porcelain floors and grey floor.
Laundry Cupboard Design Ideas with Open Cabinets
2