All Cabinet Styles Laundry Room Design Ideas
Refine by:
Budget
Sort by:Popular Today
261 - 280 of 862 photos
Item 1 of 3
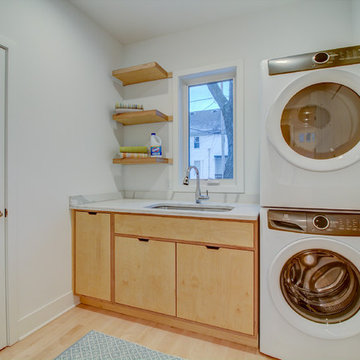
Design ideas for a small modern single-wall utility room in Milwaukee with an undermount sink, flat-panel cabinets, light wood cabinets, quartz benchtops, white walls, light hardwood floors, a stacked washer and dryer, brown floor and white benchtop.
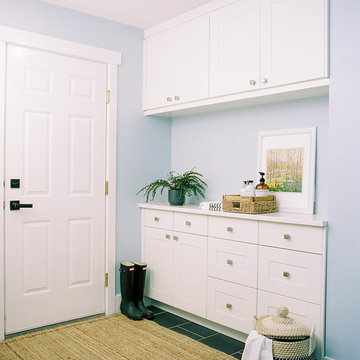
Beautiful custom half-depth built-ins create a clean aesthetic + much-needed storage.
Photo by Justine Milton
Inspiration for a mid-sized transitional galley utility room in Calgary with shaker cabinets, white cabinets, quartzite benchtops, blue walls, porcelain floors and grey floor.
Inspiration for a mid-sized transitional galley utility room in Calgary with shaker cabinets, white cabinets, quartzite benchtops, blue walls, porcelain floors and grey floor.
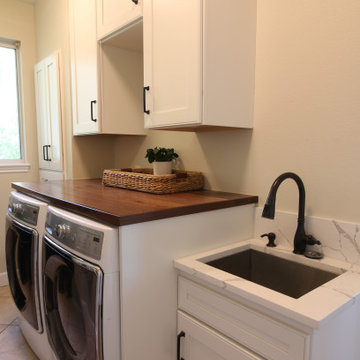
This is an example of a small country galley dedicated laundry room in Denver with a single-bowl sink, flat-panel cabinets, white cabinets, wood benchtops, white splashback, engineered quartz splashback, beige walls, ceramic floors, a side-by-side washer and dryer, beige floor and brown benchtop.
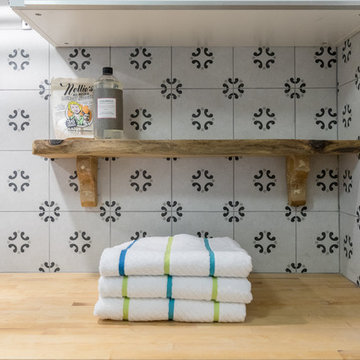
JVL Photography
Photo of a small contemporary single-wall dedicated laundry room in Ottawa with flat-panel cabinets, white cabinets, wood benchtops, grey walls, light hardwood floors and a side-by-side washer and dryer.
Photo of a small contemporary single-wall dedicated laundry room in Ottawa with flat-panel cabinets, white cabinets, wood benchtops, grey walls, light hardwood floors and a side-by-side washer and dryer.
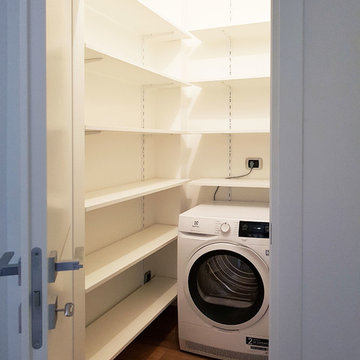
Design ideas for a small modern u-shaped laundry cupboard in Milan with open cabinets, white cabinets, laminate benchtops, white walls, porcelain floors, brown floor and white benchtop.
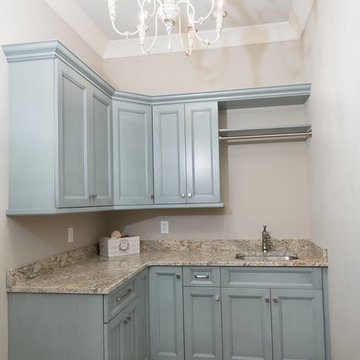
Inspiration for a mid-sized contemporary l-shaped laundry room in Raleigh with an undermount sink, flat-panel cabinets, blue cabinets, granite benchtops, beige walls, ceramic floors, brown floor and brown benchtop.
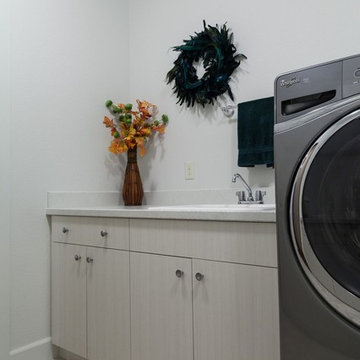
Design ideas for a mid-sized contemporary galley dedicated laundry room in Other with a drop-in sink, flat-panel cabinets, light wood cabinets, terrazzo benchtops, white walls, ceramic floors, a side-by-side washer and dryer and beige floor.
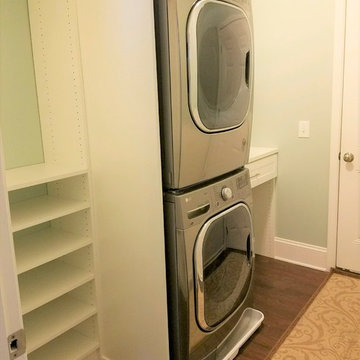
The stacked washer and dryer was surrounded by storage options. On the left side we created shelves and on the right there are cabinets and a desk/folding area.
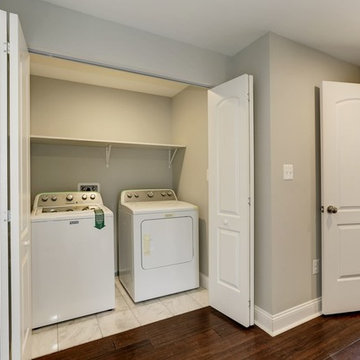
When you don't have the space for your laundry room a way to find space is making a deep closet and hide the equipment with doors. If you need ventilation, louvered doors can make the trick.
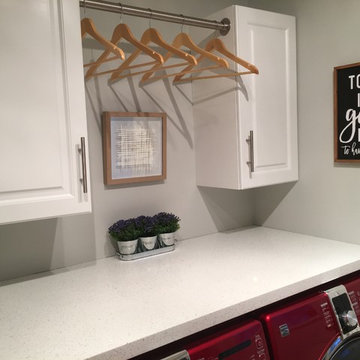
Small transitional galley laundry room in Toronto with a single-bowl sink, raised-panel cabinets, white cabinets, quartz benchtops, grey walls, travertine floors, a side-by-side washer and dryer and beige floor.
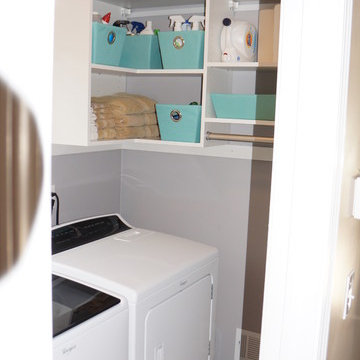
Design ideas for a small l-shaped dedicated laundry room in Detroit with flat-panel cabinets, white cabinets and a side-by-side washer and dryer.
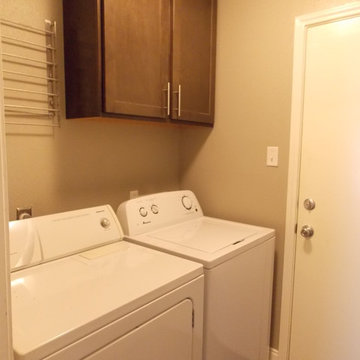
The utility room also need extra storage so we added cabinets and a clothes drying rack.
Small contemporary galley dedicated laundry room in Austin with flat-panel cabinets, grey cabinets, grey walls, porcelain floors and a side-by-side washer and dryer.
Small contemporary galley dedicated laundry room in Austin with flat-panel cabinets, grey cabinets, grey walls, porcelain floors and a side-by-side washer and dryer.
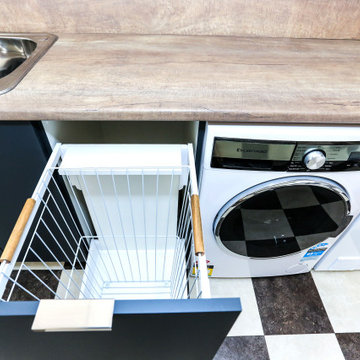
An efficient work zone with sink, clothes hamper and washers all in a row.
Photo of a small contemporary single-wall dedicated laundry room in Other with a drop-in sink, flat-panel cabinets, grey cabinets, laminate benchtops, brown walls, vinyl floors, a side-by-side washer and dryer and brown benchtop.
Photo of a small contemporary single-wall dedicated laundry room in Other with a drop-in sink, flat-panel cabinets, grey cabinets, laminate benchtops, brown walls, vinyl floors, a side-by-side washer and dryer and brown benchtop.
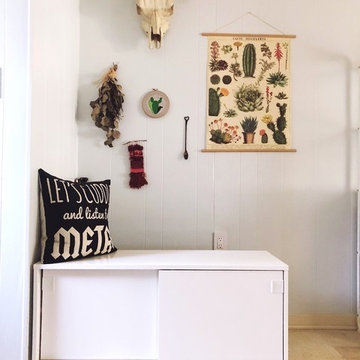
Originally there was no storage units. The cabinet on the left stores summer items including floats, towels, sunscreen and buy spray. The homeowners added their own styles buy hanging up their art.
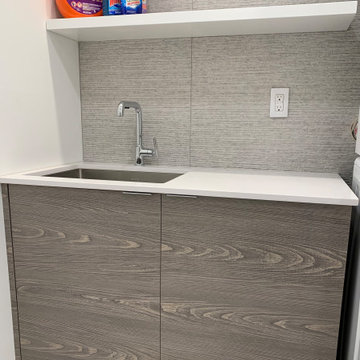
Small modern single-wall dedicated laundry room in Philadelphia with an undermount sink, flat-panel cabinets, medium wood cabinets, quartz benchtops, grey splashback, porcelain splashback, white walls, porcelain floors, a stacked washer and dryer, grey floor and white benchtop.
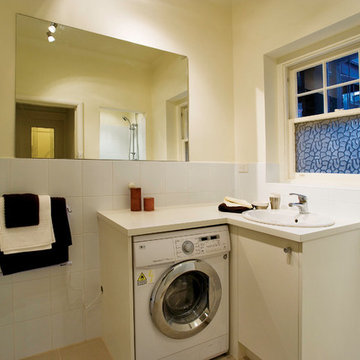
Renovated bathroom with built in washer/dryer combination unit.
Small contemporary utility room in Melbourne with a drop-in sink, flat-panel cabinets, white cabinets, laminate benchtops, white walls and ceramic floors.
Small contemporary utility room in Melbourne with a drop-in sink, flat-panel cabinets, white cabinets, laminate benchtops, white walls and ceramic floors.
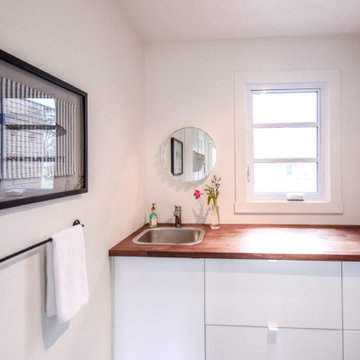
Design ideas for a small contemporary l-shaped dedicated laundry room in Montreal with a drop-in sink, flat-panel cabinets, white cabinets, wood benchtops, white walls, ceramic floors, a stacked washer and dryer, grey floor and brown benchtop.
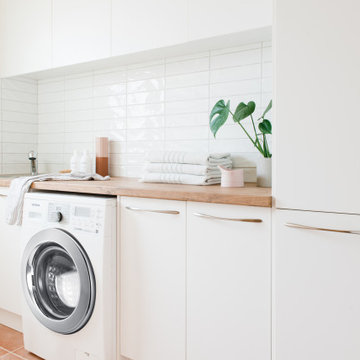
The perfect vibe for a scandi style laundry.
Design ideas for a mid-sized scandinavian galley dedicated laundry room in Melbourne with a drop-in sink, open cabinets, white cabinets, laminate benchtops, white walls, terra-cotta floors and a side-by-side washer and dryer.
Design ideas for a mid-sized scandinavian galley dedicated laundry room in Melbourne with a drop-in sink, open cabinets, white cabinets, laminate benchtops, white walls, terra-cotta floors and a side-by-side washer and dryer.
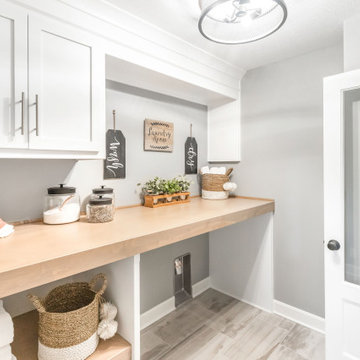
Photo of a large beach style single-wall dedicated laundry room in Kansas City with shaker cabinets, white cabinets, wood benchtops, grey walls, porcelain floors, a side-by-side washer and dryer, grey floor and brown benchtop.
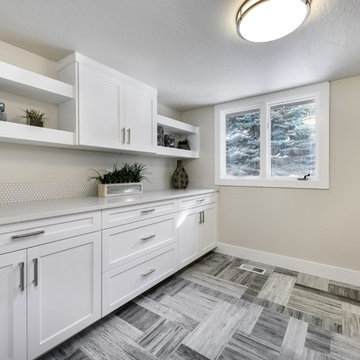
Greg Scott Photography
Mid-sized contemporary utility room in Boise with shaker cabinets, white cabinets, quartz benchtops, white walls, porcelain floors, a side-by-side washer and dryer and multi-coloured floor.
Mid-sized contemporary utility room in Boise with shaker cabinets, white cabinets, quartz benchtops, white walls, porcelain floors, a side-by-side washer and dryer and multi-coloured floor.
All Cabinet Styles Laundry Room Design Ideas
14