All Cabinet Styles Laundry Room Design Ideas
Refine by:
Budget
Sort by:Popular Today
181 - 200 of 862 photos
Item 1 of 3
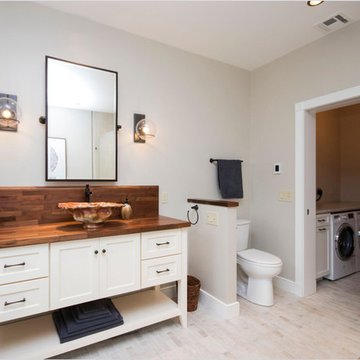
This is an example of a small country single-wall utility room in Providence with shaker cabinets, white cabinets, laminate benchtops, grey walls, porcelain floors, a side-by-side washer and dryer and beige floor.
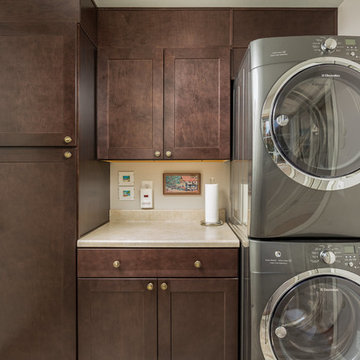
John Body
This is an example of a small transitional single-wall dedicated laundry room in DC Metro with shaker cabinets, dark wood cabinets, solid surface benchtops, grey walls and a stacked washer and dryer.
This is an example of a small transitional single-wall dedicated laundry room in DC Metro with shaker cabinets, dark wood cabinets, solid surface benchtops, grey walls and a stacked washer and dryer.
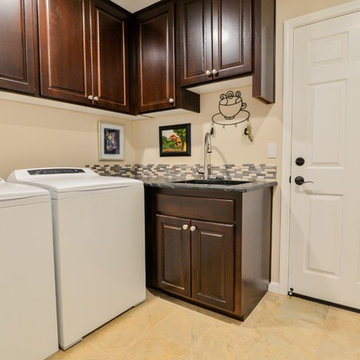
Larry Craig
This is an example of a mid-sized traditional l-shaped dedicated laundry room in Portland with an undermount sink, raised-panel cabinets, dark wood cabinets, granite benchtops, beige walls, porcelain floors and a side-by-side washer and dryer.
This is an example of a mid-sized traditional l-shaped dedicated laundry room in Portland with an undermount sink, raised-panel cabinets, dark wood cabinets, granite benchtops, beige walls, porcelain floors and a side-by-side washer and dryer.
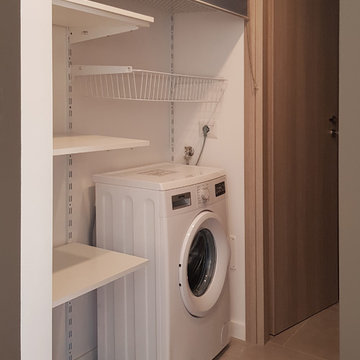
This is an example of a small modern single-wall laundry cupboard in Rome with open cabinets, porcelain floors and grey floor.
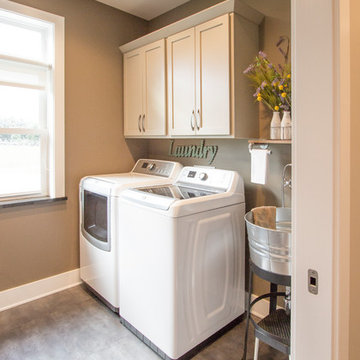
BJ Welling
Inspiration for a mid-sized traditional utility room in Other with flat-panel cabinets, beige cabinets and a side-by-side washer and dryer.
Inspiration for a mid-sized traditional utility room in Other with flat-panel cabinets, beige cabinets and a side-by-side washer and dryer.
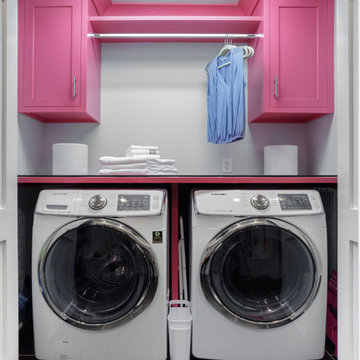
Inspiration for a small transitional single-wall laundry cupboard in Philadelphia with recessed-panel cabinets, solid surface benchtops, laminate floors, black floor and grey walls.
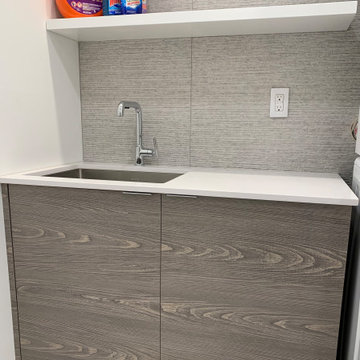
Small modern single-wall dedicated laundry room in Philadelphia with an undermount sink, flat-panel cabinets, medium wood cabinets, quartz benchtops, grey splashback, porcelain splashback, white walls, porcelain floors, a stacked washer and dryer, grey floor and white benchtop.
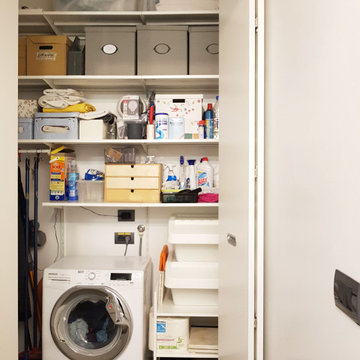
Design ideas for a small single-wall utility room in Milan with flat-panel cabinets, white cabinets, porcelain floors, a stacked washer and dryer, grey floor and panelled walls.
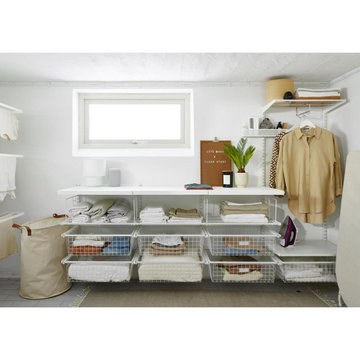
Drying racks aerated shelves, containers organiser
Photo of a small modern utility room in London with open cabinets.
Photo of a small modern utility room in London with open cabinets.
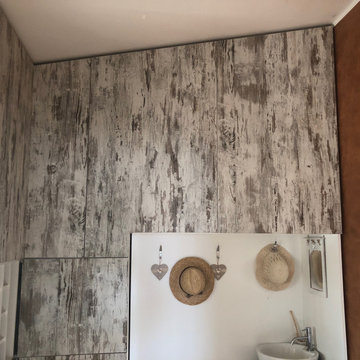
This is an example of a small country u-shaped utility room in Rome with a single-bowl sink, flat-panel cabinets, light wood cabinets, laminate benchtops, white walls, porcelain floors, a stacked washer and dryer, beige floor and white benchtop.
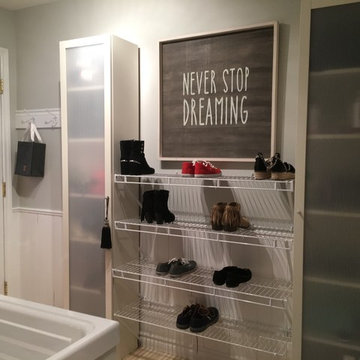
Inspiration for a small transitional galley laundry room in Toronto with a single-bowl sink, raised-panel cabinets, white cabinets, quartz benchtops, grey walls, travertine floors, a side-by-side washer and dryer and beige floor.
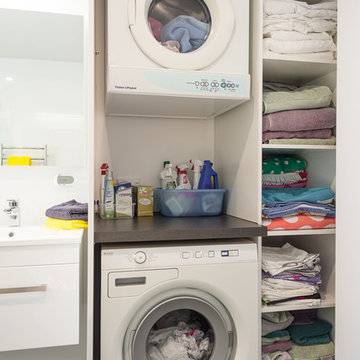
The compact integrated laundry maximises space for the main family bathroom and can be hidden behind bifold sliding doors
Photo Credit: Edward Howie Photography
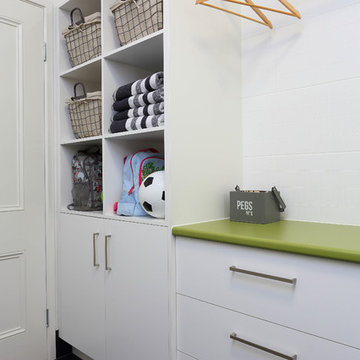
This is an example of a mid-sized modern l-shaped dedicated laundry room in Brisbane with flat-panel cabinets, white cabinets, laminate benchtops, white walls, ceramic floors and a side-by-side washer and dryer.
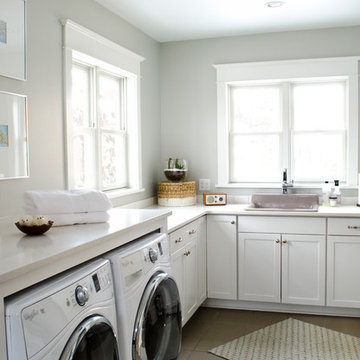
Design ideas for a mid-sized traditional l-shaped laundry room in Other with a drop-in sink, shaker cabinets, white cabinets, grey walls, ceramic floors, a side-by-side washer and dryer and white benchtop.
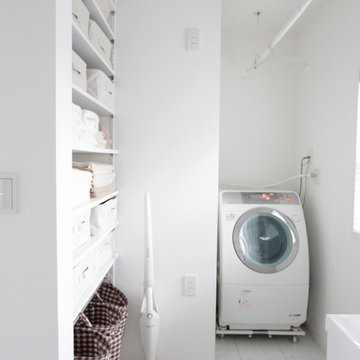
白で統一された、快適清潔ランドリールームは部屋干し可能な天吊りハンガー付きです。
明るい雰囲気になるよう、白でまとめました。タオルや下着を収納できる場所も作って頂きました。
Mid-sized modern single-wall utility room in Tokyo Suburbs with white walls, white floor, an integrated sink, open cabinets, white cabinets, solid surface benchtops, porcelain floors, a side-by-side washer and dryer and white benchtop.
Mid-sized modern single-wall utility room in Tokyo Suburbs with white walls, white floor, an integrated sink, open cabinets, white cabinets, solid surface benchtops, porcelain floors, a side-by-side washer and dryer and white benchtop.
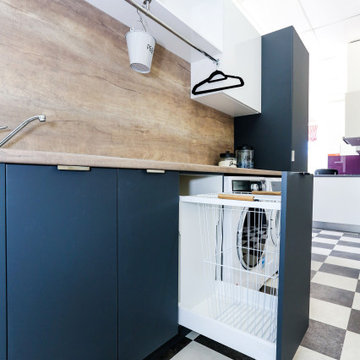
Deep Laundry basket draw: Draw is deep enough to hold a wheeled basket, ideal for collecting dirty clothes & linens.
Wheeled Basket: Kmart.
Handles: Artia Jay handle. This brushed finish handle fits neatly under the benchtop for a streamlined finish.
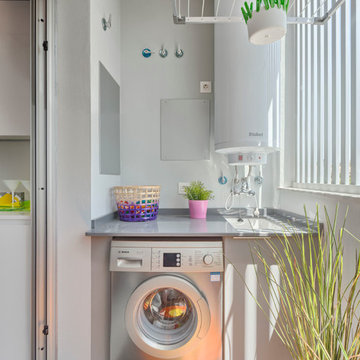
Masfotogenica Fotografía | Carlos Yagüe
This is an example of a mid-sized eclectic single-wall dedicated laundry room in Malaga with an undermount sink, flat-panel cabinets, grey cabinets, white walls, a side-by-side washer and dryer and grey benchtop.
This is an example of a mid-sized eclectic single-wall dedicated laundry room in Malaga with an undermount sink, flat-panel cabinets, grey cabinets, white walls, a side-by-side washer and dryer and grey benchtop.
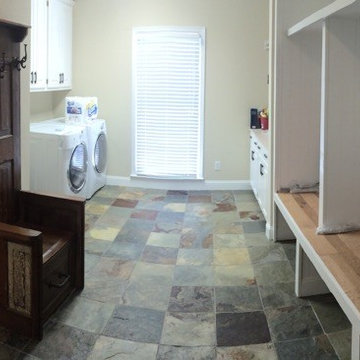
Inspiration for a mid-sized transitional galley utility room in Atlanta with an undermount sink, shaker cabinets, white cabinets, solid surface benchtops, white walls, slate floors and a side-by-side washer and dryer.
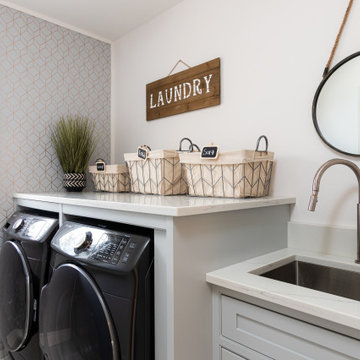
Light colour custom cabinet laundry unit with beaded flush inset style cabinet construction.
Mid-sized country single-wall dedicated laundry room in Other with a farmhouse sink, beaded inset cabinets, turquoise cabinets, quartz benchtops, white walls, ceramic floors, a side-by-side washer and dryer, white floor and white benchtop.
Mid-sized country single-wall dedicated laundry room in Other with a farmhouse sink, beaded inset cabinets, turquoise cabinets, quartz benchtops, white walls, ceramic floors, a side-by-side washer and dryer, white floor and white benchtop.
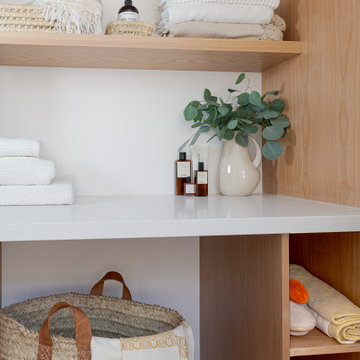
The laundry has been created, to provide a separate space. On the left, appliances. On the center, large and clever shelves, with laundry hamper, niches, opened shelves. On the right, space for ironing table.
All Cabinet Styles Laundry Room Design Ideas
10