All Cabinet Styles All Backsplash Materials Laundry Room Design Ideas
Refine by:
Budget
Sort by:Popular Today
241 - 260 of 4,862 photos
Item 1 of 3

This is an example of a mid-sized country laundry room in New York with a farmhouse sink, shaker cabinets, white cabinets, granite benchtops, grey splashback, stone slab splashback and grey benchtop.
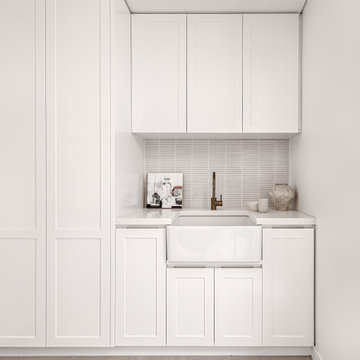
Ample storage and a crisp white colour scheme creates a fresh, neat laundry.
Photo of a contemporary laundry room in Sydney with shaker cabinets, quartz benchtops, ceramic splashback, a concealed washer and dryer and white benchtop.
Photo of a contemporary laundry room in Sydney with shaker cabinets, quartz benchtops, ceramic splashback, a concealed washer and dryer and white benchtop.

Hidden washer and dryer in open laundry room.
This is an example of a small transitional galley utility room in Other with beaded inset cabinets, grey cabinets, marble benchtops, metallic splashback, mirror splashback, white walls, dark hardwood floors, a side-by-side washer and dryer, brown floor and white benchtop.
This is an example of a small transitional galley utility room in Other with beaded inset cabinets, grey cabinets, marble benchtops, metallic splashback, mirror splashback, white walls, dark hardwood floors, a side-by-side washer and dryer, brown floor and white benchtop.

This is an example of a mid-sized transitional u-shaped dedicated laundry room in Austin with an utility sink, shaker cabinets, white cabinets, quartz benchtops, white splashback, porcelain splashback, white walls, concrete floors, a side-by-side washer and dryer, grey floor and grey benchtop.

Utility Room
Mid-sized traditional galley utility room in London with a farmhouse sink, recessed-panel cabinets, beige cabinets, quartz benchtops, beige splashback, engineered quartz splashback, beige walls, limestone floors, a side-by-side washer and dryer, beige floor, beige benchtop and wallpaper.
Mid-sized traditional galley utility room in London with a farmhouse sink, recessed-panel cabinets, beige cabinets, quartz benchtops, beige splashback, engineered quartz splashback, beige walls, limestone floors, a side-by-side washer and dryer, beige floor, beige benchtop and wallpaper.
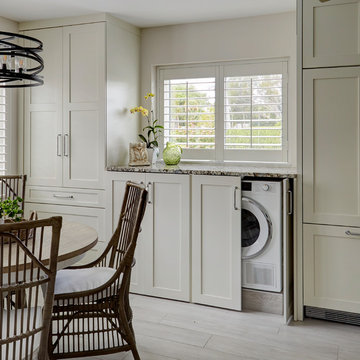
This Condo has been in the family since it was first built. And it was in desperate need of being renovated. The kitchen was isolated from the rest of the condo. The laundry space was an old pantry that was converted. We needed to open up the kitchen to living space to make the space feel larger. By changing the entrance to the first guest bedroom and turn in a den with a wonderful walk in owners closet.
Then we removed the old owners closet, adding that space to the guest bath to allow us to make the shower bigger. In addition giving the vanity more space.
The rest of the condo was updated. The master bath again was tight, but by removing walls and changing door swings we were able to make it functional and beautiful all that the same time.
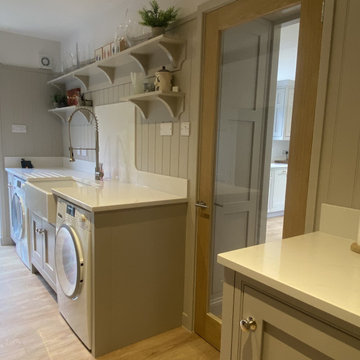
Handmade in-frame kitchen, boot and utility room featuring a two colour scheme, Caesarstone Eternal Statuario main countertops, Sensa premium Glacial Blue island countertop. Bora vented induction hob, Miele oven quad and appliances, Fisher and Paykel fridge freezer and caple wine coolers.

A large laundry room that is combined with a craft space designed to inspire young minds and to make laundry time fun with the vibrant teal glass tiles. Lots of counterspace for sorting and folding laundry and a deep sink that is great for hand washing. Ample cabinet space for all the laundry supplies and for all of the arts and craft supplies. On the floor is a wood looking porcelain tile that is used throughout most of the home.

This well-appointed laundry room features an undermount sink and full-sized washer and dryer as well as loads of storage.
Design ideas for a large arts and crafts dedicated laundry room in San Francisco with an undermount sink, raised-panel cabinets, white cabinets, quartz benchtops, multi-coloured splashback, stone tile splashback, grey walls, porcelain floors, a side-by-side washer and dryer, brown floor and grey benchtop.
Design ideas for a large arts and crafts dedicated laundry room in San Francisco with an undermount sink, raised-panel cabinets, white cabinets, quartz benchtops, multi-coloured splashback, stone tile splashback, grey walls, porcelain floors, a side-by-side washer and dryer, brown floor and grey benchtop.

Farm House Laundry Project, we open this laundry closet to switch Laundry from Bathroom to Kitchen Dining Area, this way we change from small machine size to big washer and dryer.

Our client wanted a finished laundry room. We choose blue cabinets with a ceramic farmhouse sink, gold accessories, and a pattern back wall. The result is an eclectic space with lots of texture and pattern.

Photo of a large beach style galley dedicated laundry room in Other with an undermount sink, shaker cabinets, white cabinets, quartz benchtops, white walls, ceramic floors, a side-by-side washer and dryer, grey floor, white benchtop, white splashback and engineered quartz splashback.

This is an example of a mid-sized modern galley utility room in Minneapolis with an undermount sink, flat-panel cabinets, black cabinets, quartz benchtops, engineered quartz splashback, white walls, a stacked washer and dryer and white benchtop.

This is an example of a mid-sized modern single-wall dedicated laundry room in Sydney with an undermount sink, flat-panel cabinets, white cabinets, quartz benchtops, grey splashback, ceramic splashback, white walls, ceramic floors, a side-by-side washer and dryer, beige floor and grey benchtop.

Contractor: Schaub Construction
Interior Designer: Jessica Risko Smith Interior Design
Photographer: Lepere Studio
Mid-sized transitional galley dedicated laundry room in Santa Barbara with an undermount sink, recessed-panel cabinets, grey cabinets, solid surface benchtops, black splashback, slate splashback, white walls, ceramic floors, grey floor and black benchtop.
Mid-sized transitional galley dedicated laundry room in Santa Barbara with an undermount sink, recessed-panel cabinets, grey cabinets, solid surface benchtops, black splashback, slate splashback, white walls, ceramic floors, grey floor and black benchtop.

This is an example of a contemporary utility room in Atlanta with an undermount sink, recessed-panel cabinets, grey cabinets, granite benchtops, white splashback, ceramic splashback, white walls, ceramic floors, a side-by-side washer and dryer, grey floor and black benchtop.
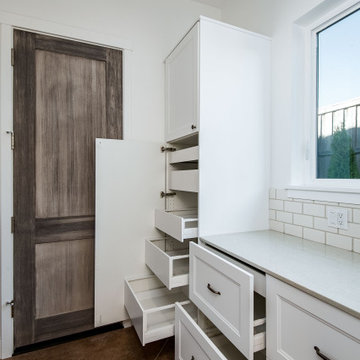
Custom Built home designed to fit on an undesirable lot provided a great opportunity to think outside of the box with creating a large open concept living space with a kitchen, dining room, living room, and sitting area. This space has extra high ceilings with concrete radiant heat flooring and custom IKEA cabinetry throughout. The master suite sits tucked away on one side of the house while the other bedrooms are upstairs with a large flex space, great for a kids play area!
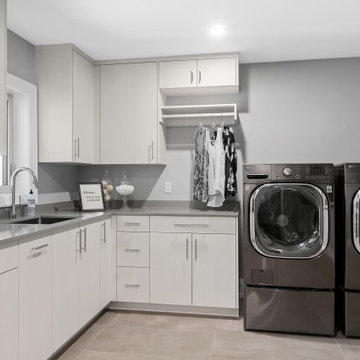
This is an example of a large contemporary l-shaped dedicated laundry room in Tampa with an undermount sink, flat-panel cabinets, white cabinets, quartz benchtops, grey splashback, engineered quartz splashback, grey walls, porcelain floors, a side-by-side washer and dryer, grey floor and grey benchtop.
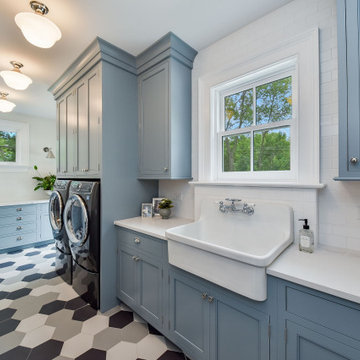
Inspiration for a large transitional dedicated laundry room in Chicago with a farmhouse sink, flat-panel cabinets, blue cabinets, quartz benchtops, white splashback, subway tile splashback, white walls, ceramic floors, a side-by-side washer and dryer, blue floor and white benchtop.
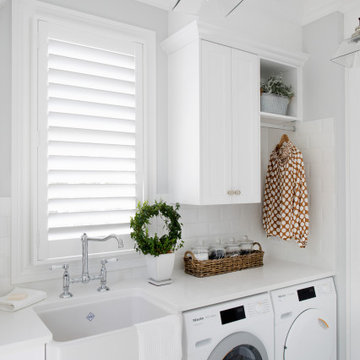
Mid-sized transitional single-wall dedicated laundry room in Brisbane with a farmhouse sink, shaker cabinets, white cabinets, white splashback, subway tile splashback, grey walls, a side-by-side washer and dryer, grey floor and white benchtop.
All Cabinet Styles All Backsplash Materials Laundry Room Design Ideas
13