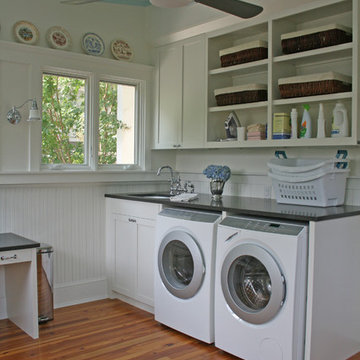All Cabinet Finishes Laundry Room Design Ideas
Refine by:
Budget
Sort by:Popular Today
21 - 40 of 247 photos
Item 1 of 3
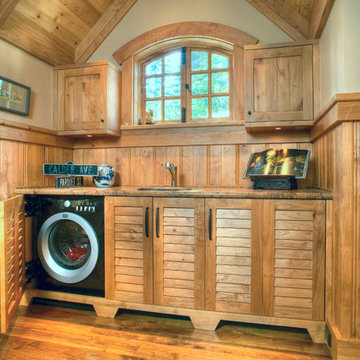
This is an exposed laundry area at the top of the hall stairs - the louvered doors hide the washer and dryer!
Photo Credit - Bruce Schneider Photography
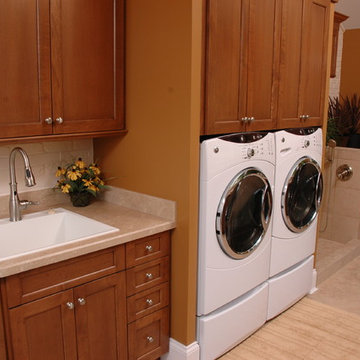
Neal's Design Remodel
Transitional l-shaped utility room in Cincinnati with a drop-in sink, medium wood cabinets, laminate benchtops, orange walls, linoleum floors, a side-by-side washer and dryer and shaker cabinets.
Transitional l-shaped utility room in Cincinnati with a drop-in sink, medium wood cabinets, laminate benchtops, orange walls, linoleum floors, a side-by-side washer and dryer and shaker cabinets.
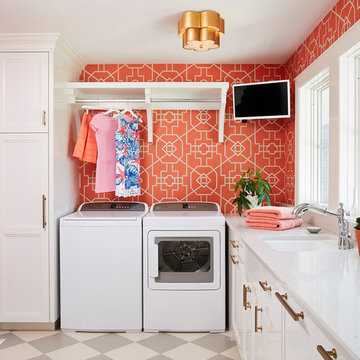
Traditional dedicated laundry room in Minneapolis with an undermount sink, recessed-panel cabinets, white cabinets, a side-by-side washer and dryer, multi-coloured floor, white benchtop and red walls.
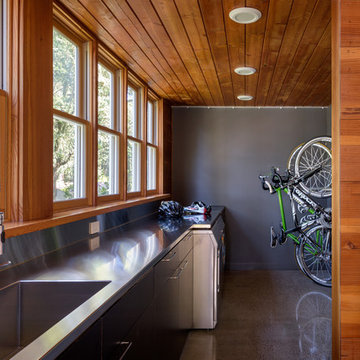
Photo Credits: Aaron Leitz
This is an example of a mid-sized modern single-wall utility room in Portland with an integrated sink, flat-panel cabinets, black cabinets, stainless steel benchtops, grey walls, concrete floors, a side-by-side washer and dryer and grey floor.
This is an example of a mid-sized modern single-wall utility room in Portland with an integrated sink, flat-panel cabinets, black cabinets, stainless steel benchtops, grey walls, concrete floors, a side-by-side washer and dryer and grey floor.
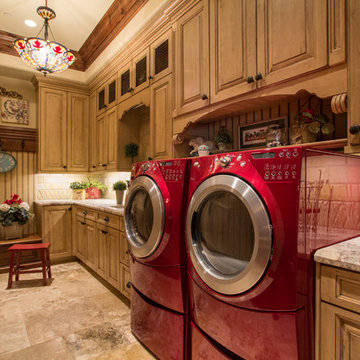
Photography by: Douglas Hunter
Inspiration for a large mediterranean single-wall dedicated laundry room in Salt Lake City with raised-panel cabinets, medium wood cabinets, granite benchtops, beige walls, travertine floors, a side-by-side washer and dryer and brown floor.
Inspiration for a large mediterranean single-wall dedicated laundry room in Salt Lake City with raised-panel cabinets, medium wood cabinets, granite benchtops, beige walls, travertine floors, a side-by-side washer and dryer and brown floor.
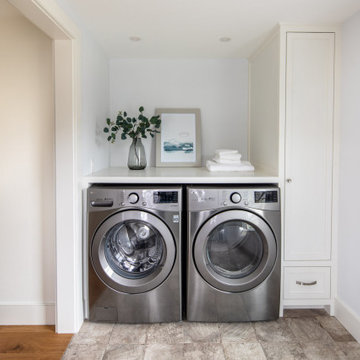
Inspiration for a small beach style single-wall dedicated laundry room in Boston with a side-by-side washer and dryer, blue walls, multi-coloured floor, white benchtop, recessed-panel cabinets, white cabinets, wood benchtops and ceramic floors.
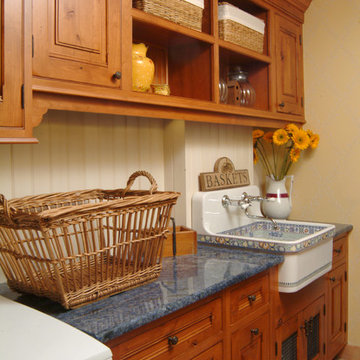
Inspiration for a mid-sized traditional single-wall dedicated laundry room in San Francisco with an utility sink, raised-panel cabinets, dark wood cabinets, granite benchtops, beige walls, terra-cotta floors, a side-by-side washer and dryer and brown floor.
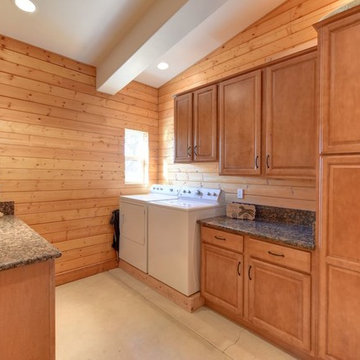
This covered riding arena in Shingle Springs, California houses a full horse arena, horse stalls and living quarters. The arena measures 60’ x 120’ (18 m x 36 m) and uses fully engineered clear-span steel trusses too support the roof. The ‘club’ addition measures 24’ x 120’ (7.3 m x 36 m) and provides viewing areas, horse stalls, wash bay(s) and additional storage. The owners of this structure also worked with their builder to incorporate living space into the building; a full kitchen, bathroom, bedroom and common living area are located within the club portion.
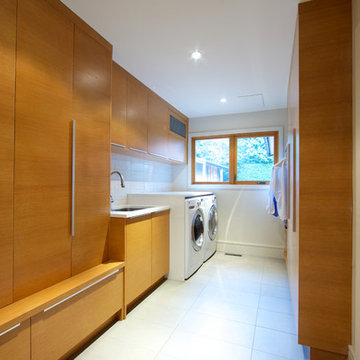
Laundry would not feel like a chore in this beautiful space!
Design: One SEED Architecture + Interiors
Photo Credit - Brice Ferre
Inspiration for a large contemporary galley dedicated laundry room in Vancouver with an undermount sink, flat-panel cabinets, medium wood cabinets, white walls, a side-by-side washer and dryer, quartz benchtops, porcelain floors and white floor.
Inspiration for a large contemporary galley dedicated laundry room in Vancouver with an undermount sink, flat-panel cabinets, medium wood cabinets, white walls, a side-by-side washer and dryer, quartz benchtops, porcelain floors and white floor.
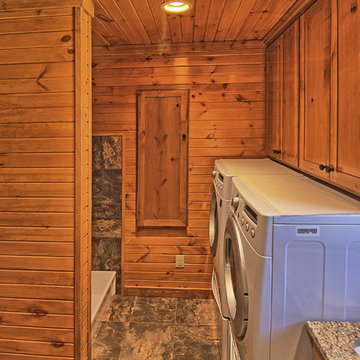
Northway Construction
Photo of a large country galley dedicated laundry room in Minneapolis with an undermount sink, recessed-panel cabinets, medium wood cabinets, granite benchtops, brown walls, linoleum floors and a side-by-side washer and dryer.
Photo of a large country galley dedicated laundry room in Minneapolis with an undermount sink, recessed-panel cabinets, medium wood cabinets, granite benchtops, brown walls, linoleum floors and a side-by-side washer and dryer.
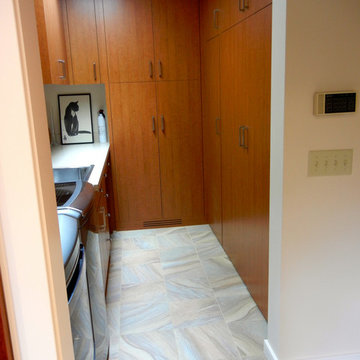
Minneapolis Interior Designer
Edina MN Laundry Room Interior Design After
Design ideas for a mid-sized contemporary galley laundry cupboard in Minneapolis with flat-panel cabinets, medium wood cabinets, quartzite benchtops, beige walls, ceramic floors and a side-by-side washer and dryer.
Design ideas for a mid-sized contemporary galley laundry cupboard in Minneapolis with flat-panel cabinets, medium wood cabinets, quartzite benchtops, beige walls, ceramic floors and a side-by-side washer and dryer.
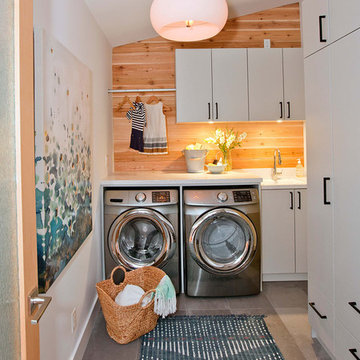
Photo of a mid-sized contemporary l-shaped dedicated laundry room in Edmonton with an undermount sink, flat-panel cabinets, white cabinets, solid surface benchtops, white walls and a side-by-side washer and dryer.
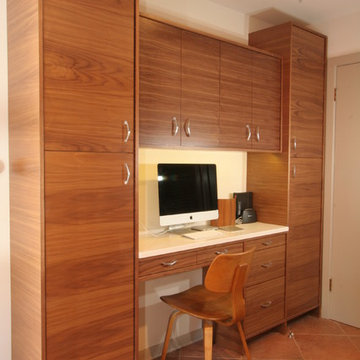
Richard Froze
Photo of a large midcentury galley utility room in Milwaukee with flat-panel cabinets, medium wood cabinets, quartz benchtops, white walls and ceramic floors.
Photo of a large midcentury galley utility room in Milwaukee with flat-panel cabinets, medium wood cabinets, quartz benchtops, white walls and ceramic floors.
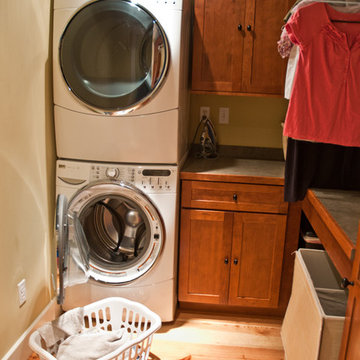
Mark Myers Architects,
Josh Barker Photography
Design ideas for a traditional laundry room in Philadelphia with shaker cabinets, medium wood cabinets, beige walls, light hardwood floors and a stacked washer and dryer.
Design ideas for a traditional laundry room in Philadelphia with shaker cabinets, medium wood cabinets, beige walls, light hardwood floors and a stacked washer and dryer.
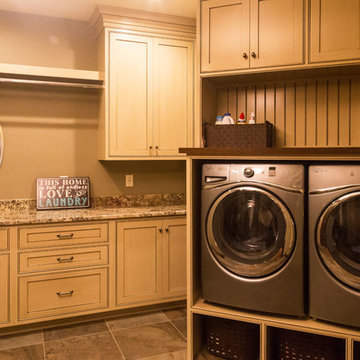
Inspiration for a mid-sized traditional u-shaped utility room in Other with an undermount sink, recessed-panel cabinets, beige cabinets, granite benchtops, beige walls, porcelain floors and a side-by-side washer and dryer.

A double washer and dryer? Yes please!?
Swipe to see a 360 view of this basement laundry room project we completed recently! (Cabinetry was custom color matched)
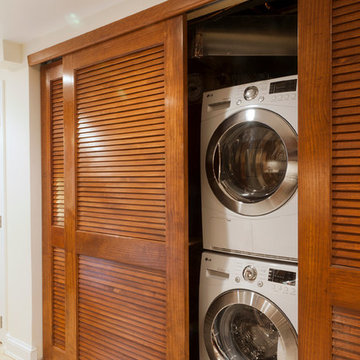
Total gut and renovation of a Georgetown 1900 townhouse.
Photo of a mid-sized contemporary l-shaped laundry cupboard in DC Metro with an undermount sink, shaker cabinets, medium wood cabinets, ceramic floors, beige walls and a stacked washer and dryer.
Photo of a mid-sized contemporary l-shaped laundry cupboard in DC Metro with an undermount sink, shaker cabinets, medium wood cabinets, ceramic floors, beige walls and a stacked washer and dryer.
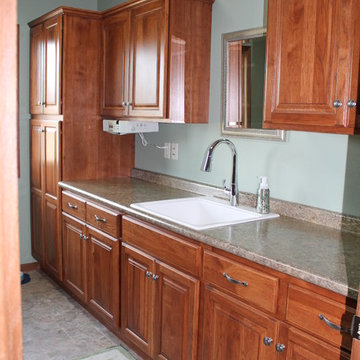
Brand: Showplace Wood Products
Door Style: Covington
Wood Specie: Hickory
Finish: Autumn
Counter Top
Brand: Wilson Art
Color: Crystalline Braun #1839K-45
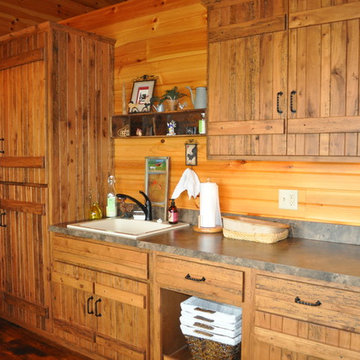
Mid-sized country l-shaped utility room in Other with medium wood cabinets, laminate benchtops, dark hardwood floors, a drop-in sink and brown walls.
All Cabinet Finishes Laundry Room Design Ideas
2
