All Cabinet Finishes Laundry Room Design Ideas
Refine by:
Budget
Sort by:Popular Today
81 - 100 of 246 photos
Item 1 of 3
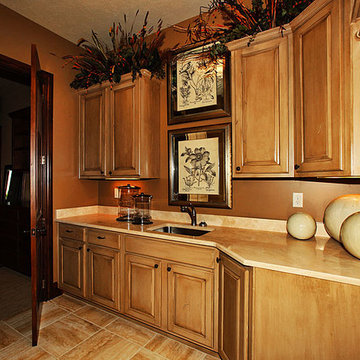
A playful and fun use of accents in a typically not-so-fun laundry room.
Inspiration for a large transitional single-wall dedicated laundry room in Wichita with raised-panel cabinets and medium wood cabinets.
Inspiration for a large transitional single-wall dedicated laundry room in Wichita with raised-panel cabinets and medium wood cabinets.
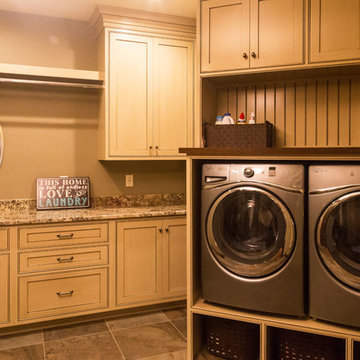
Inspiration for a mid-sized traditional u-shaped utility room in Other with an undermount sink, recessed-panel cabinets, beige cabinets, granite benchtops, beige walls, porcelain floors and a side-by-side washer and dryer.
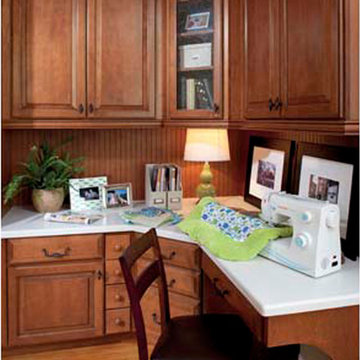
Available at The Decorating Center - Fine Waypoint Laundry and Craft Room Cabinetry - Maple - Auburn Glaze
Inspiration for a laundry room in Other with medium wood cabinets.
Inspiration for a laundry room in Other with medium wood cabinets.
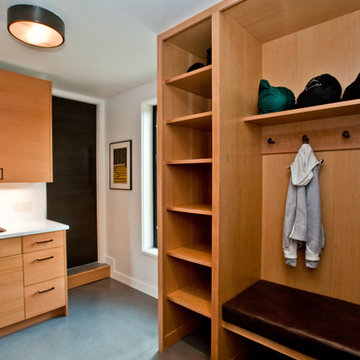
Photo of a mid-sized contemporary u-shaped utility room in Other with an undermount sink, flat-panel cabinets, medium wood cabinets, quartz benchtops, white walls, concrete floors, a stacked washer and dryer, grey floor and white benchtop.
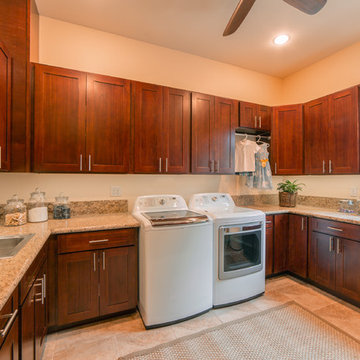
Kurt Stevens
Design ideas for a large contemporary u-shaped utility room in Hawaii with a single-bowl sink, recessed-panel cabinets, granite benchtops, beige walls, ceramic floors, a side-by-side washer and dryer and dark wood cabinets.
Design ideas for a large contemporary u-shaped utility room in Hawaii with a single-bowl sink, recessed-panel cabinets, granite benchtops, beige walls, ceramic floors, a side-by-side washer and dryer and dark wood cabinets.
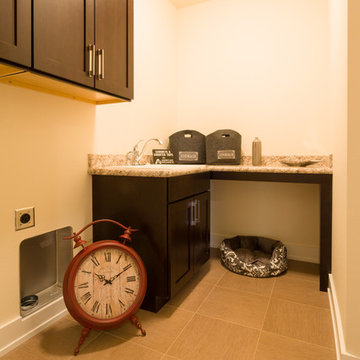
Vanleggalo Photography by Rob Vann
Mid-sized modern l-shaped dedicated laundry room in Other with a drop-in sink, shaker cabinets, dark wood cabinets, granite benchtops, beige walls and ceramic floors.
Mid-sized modern l-shaped dedicated laundry room in Other with a drop-in sink, shaker cabinets, dark wood cabinets, granite benchtops, beige walls and ceramic floors.
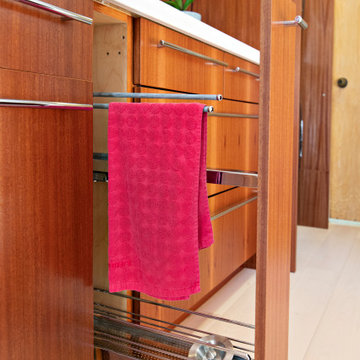
An open 2 story foyer also serves as a laundry space for a family of 5. Previously the machines were hidden behind bifold doors along with a utility sink. The new space is completely open to the foyer and the stackable machines are hidden behind flipper pocket doors so they can be tucked away when not in use. An extra deep countertop allow for plenty of space while folding and sorting laundry. A small deep sink offers opportunities for soaking the wash, as well as a makeshift wet bar during social events. Modern slab doors of solid Sapele with a natural stain showcases the inherent honey ribbons with matching vertical panels. Lift up doors and pull out towel racks provide plenty of useful storage in this newly invigorated space.
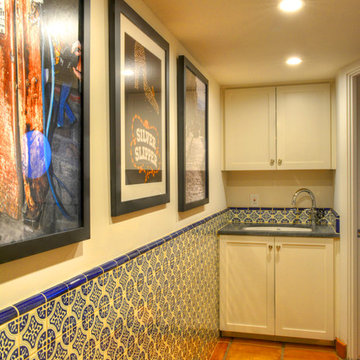
Transitional laundry room in Phoenix with shaker cabinets, white cabinets and terra-cotta floors.
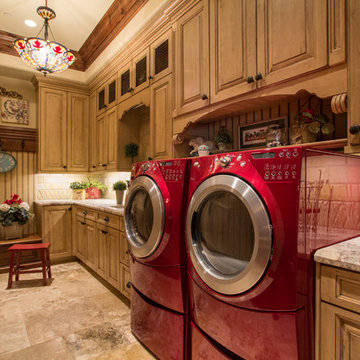
Photography by: Douglas Hunter
Inspiration for a large mediterranean single-wall dedicated laundry room in Salt Lake City with raised-panel cabinets, medium wood cabinets, granite benchtops, beige walls, travertine floors, a side-by-side washer and dryer and brown floor.
Inspiration for a large mediterranean single-wall dedicated laundry room in Salt Lake City with raised-panel cabinets, medium wood cabinets, granite benchtops, beige walls, travertine floors, a side-by-side washer and dryer and brown floor.
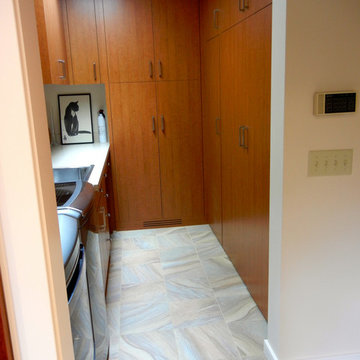
Minneapolis Interior Designer
Edina MN Laundry Room Interior Design After
Design ideas for a mid-sized contemporary galley laundry cupboard in Minneapolis with flat-panel cabinets, medium wood cabinets, quartzite benchtops, beige walls, ceramic floors and a side-by-side washer and dryer.
Design ideas for a mid-sized contemporary galley laundry cupboard in Minneapolis with flat-panel cabinets, medium wood cabinets, quartzite benchtops, beige walls, ceramic floors and a side-by-side washer and dryer.

Inspiration for a large traditional galley utility room in Other with raised-panel cabinets, medium wood cabinets, granite benchtops, white walls, travertine floors and a side-by-side washer and dryer.
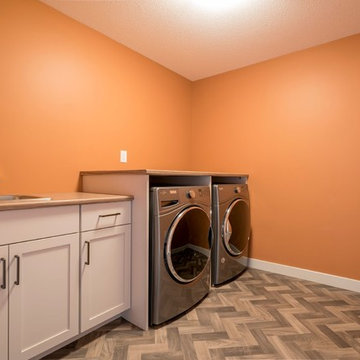
Photo of a mid-sized single-wall dedicated laundry room in Other with a single-bowl sink, shaker cabinets, white cabinets, laminate benchtops, orange walls and a side-by-side washer and dryer.
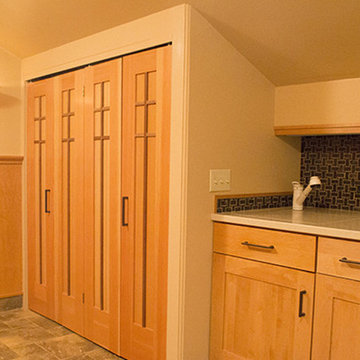
Photo of a large contemporary galley dedicated laundry room in New York with shaker cabinets, light wood cabinets, laminate benchtops, beige walls, ceramic floors and a side-by-side washer and dryer.
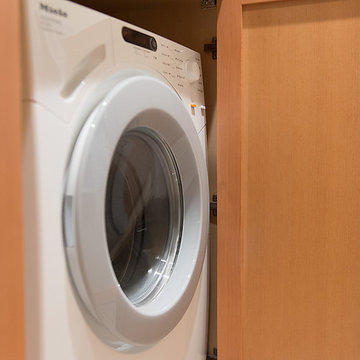
Inspiration for a mid-sized contemporary galley utility room in Vancouver with an undermount sink, shaker cabinets, light wood cabinets, quartz benchtops, beige walls, porcelain floors and a side-by-side washer and dryer.

This is an example of a mid-sized contemporary galley dedicated laundry room in Columbus with a drop-in sink, raised-panel cabinets, white cabinets, laminate benchtops, beige walls, vinyl floors and a side-by-side washer and dryer.
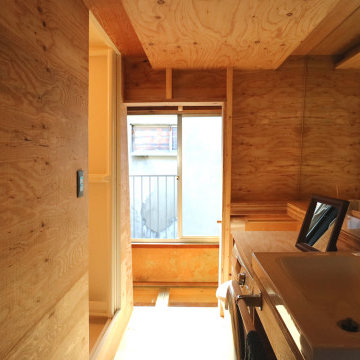
トイレ、洗濯機、洗面台の3つが1つのカウンターに。
左側がユニットバス。 奥は3mの物干し竿が外部と内部に1本づつ。
乾いた服は両サイドに寄せるとウォークインクローゼットスペースへ。
This is an example of a small contemporary single-wall laundry cupboard in Osaka with a drop-in sink, glass-front cabinets, dark wood cabinets, wood benchtops, beige splashback, timber splashback, beige walls, light hardwood floors, beige floor, beige benchtop, vaulted and decorative wall panelling.
This is an example of a small contemporary single-wall laundry cupboard in Osaka with a drop-in sink, glass-front cabinets, dark wood cabinets, wood benchtops, beige splashback, timber splashback, beige walls, light hardwood floors, beige floor, beige benchtop, vaulted and decorative wall panelling.
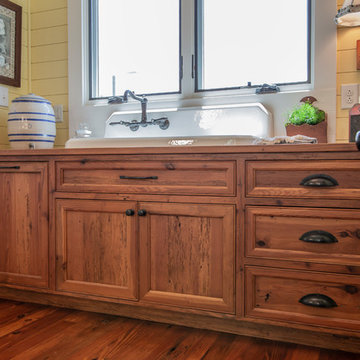
This area is right off of the kitchen and is very close to the washer and dryer. It provides an extra sink that is original to the farmhouse. The cabinets are also made of the 110+ year-old heart pine.
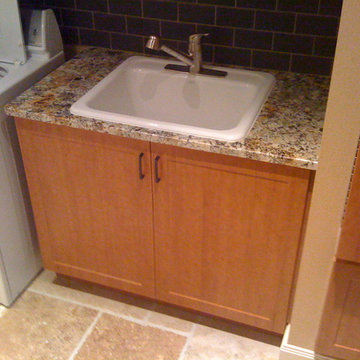
Closettec
Design ideas for a small arts and crafts utility room in New York with a drop-in sink, shaker cabinets, medium wood cabinets, granite benchtops, beige walls and a side-by-side washer and dryer.
Design ideas for a small arts and crafts utility room in New York with a drop-in sink, shaker cabinets, medium wood cabinets, granite benchtops, beige walls and a side-by-side washer and dryer.
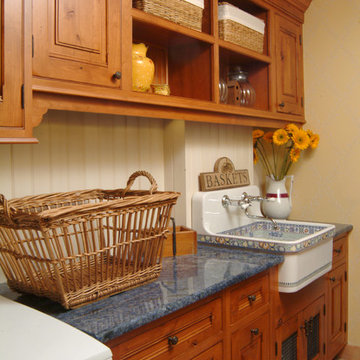
Inspiration for a mid-sized traditional single-wall dedicated laundry room in San Francisco with an utility sink, raised-panel cabinets, dark wood cabinets, granite benchtops, beige walls, terra-cotta floors, a side-by-side washer and dryer and brown floor.
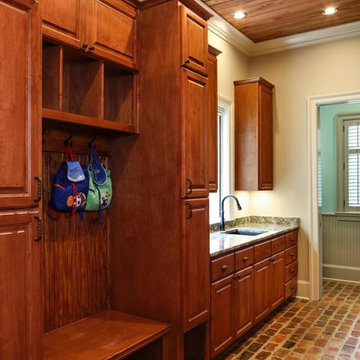
Powder Room
This is an example of a mid-sized traditional laundry room in New Orleans with raised-panel cabinets, white walls and dark wood cabinets.
This is an example of a mid-sized traditional laundry room in New Orleans with raised-panel cabinets, white walls and dark wood cabinets.
All Cabinet Finishes Laundry Room Design Ideas
5