All Cabinet Finishes Laundry Room Design Ideas with a Concealed Washer and Dryer
Refine by:
Budget
Sort by:Popular Today
41 - 60 of 586 photos
Item 1 of 3
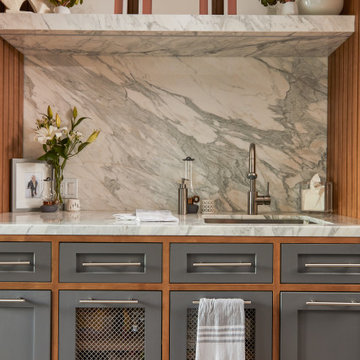
This is an example of a mid-sized midcentury galley utility room in Los Angeles with an undermount sink, shaker cabinets, grey cabinets, marble benchtops, white walls, concrete floors, a concealed washer and dryer, grey floor and white benchtop.
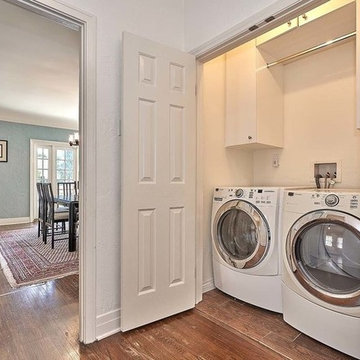
Candy
Inspiration for a mid-sized traditional single-wall dedicated laundry room in Los Angeles with a single-bowl sink, raised-panel cabinets, white cabinets, laminate benchtops, white walls, medium hardwood floors, a concealed washer and dryer, brown floor and white benchtop.
Inspiration for a mid-sized traditional single-wall dedicated laundry room in Los Angeles with a single-bowl sink, raised-panel cabinets, white cabinets, laminate benchtops, white walls, medium hardwood floors, a concealed washer and dryer, brown floor and white benchtop.
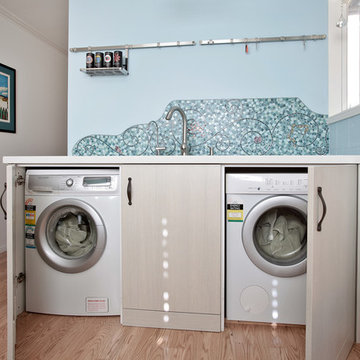
This cheerful room is actual a laundry in hiding! The washer and dryer sit behind cabinet doors and a tall freezer is also hiding out. Even the cat littler box is tucked away behind a curtain of shells and driftwood! The glass mosaic splashback sets the beach theme and is echoed in design elements around the room.

Utility room with washing machine and dryer behind bespoke shaker-style sliding doors. Porcelain tiled floor in black and white starburst design.
Mid-sized modern single-wall dedicated laundry room in London with shaker cabinets, blue cabinets, marble benchtops, porcelain splashback, white walls, porcelain floors, a concealed washer and dryer, black floor and white benchtop.
Mid-sized modern single-wall dedicated laundry room in London with shaker cabinets, blue cabinets, marble benchtops, porcelain splashback, white walls, porcelain floors, a concealed washer and dryer, black floor and white benchtop.
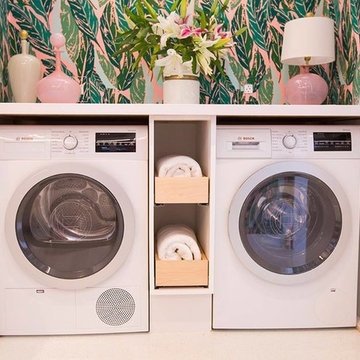
This colorful compact laundry room is loaded with innovative Bosch 24" laundry pairs, which are the perfect combination of function and style.
Inspiration for a small tropical single-wall dedicated laundry room in Houston with white cabinets, solid surface benchtops, multi-coloured walls, ceramic floors and a concealed washer and dryer.
Inspiration for a small tropical single-wall dedicated laundry room in Houston with white cabinets, solid surface benchtops, multi-coloured walls, ceramic floors and a concealed washer and dryer.
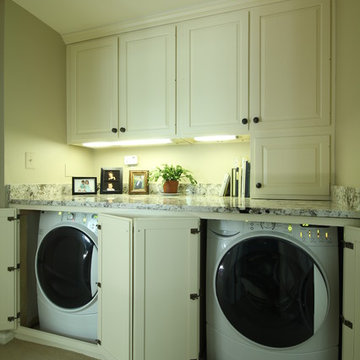
Photo of a traditional single-wall utility room in DC Metro with raised-panel cabinets, white cabinets, carpet, a concealed washer and dryer and grey walls.
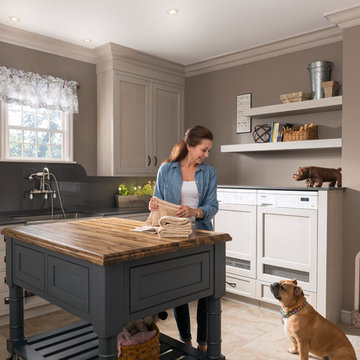
Photo of a large transitional l-shaped utility room in Other with a farmhouse sink, recessed-panel cabinets, white cabinets, porcelain floors, a concealed washer and dryer and grey walls.

The common "U-Shaped" layout was retained in this shaker style kitchen. Using this functional space the focus turned to storage solutions. A great range of drawers were included in the plan, to place crockery, pots and pans, whilst clever corner storage ideas were implemented.
Concealed behind cavity sliding doors, the well set out walk in pantry lies, an ideal space for food preparation, storing appliances along with the families weekly grocery shopping.
Relaxation is key in this stunning bathroom setting, with calming muted tones along with the superb fit out provide the perfect scene to escape. When space is limited a wet room provides more room to move, where the shower is not enclosed opening up the space to fit this luxurious freestanding bathtub.
The well thought out laundry creating simplicity, clean lines, ample bench space and great storage. The beautiful timber look joinery has created a stunning contrast.t.
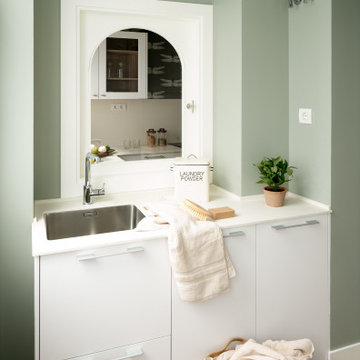
Reforma integral Sube Interiorismo www.subeinteriorismo.com
Fotografía Biderbost Photo
Inspiration for a mid-sized scandinavian single-wall dedicated laundry room in Bilbao with an undermount sink, flat-panel cabinets, white cabinets, quartz benchtops, green walls, laminate floors, a concealed washer and dryer and white benchtop.
Inspiration for a mid-sized scandinavian single-wall dedicated laundry room in Bilbao with an undermount sink, flat-panel cabinets, white cabinets, quartz benchtops, green walls, laminate floors, a concealed washer and dryer and white benchtop.
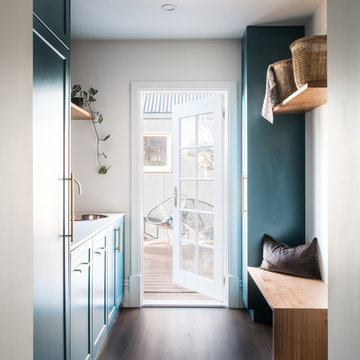
Anjie Blair Photography
Design ideas for a mid-sized transitional galley utility room in Hobart with a drop-in sink, shaker cabinets, quartz benchtops, white walls, dark hardwood floors, a concealed washer and dryer, brown floor, white benchtop and blue cabinets.
Design ideas for a mid-sized transitional galley utility room in Hobart with a drop-in sink, shaker cabinets, quartz benchtops, white walls, dark hardwood floors, a concealed washer and dryer, brown floor, white benchtop and blue cabinets.
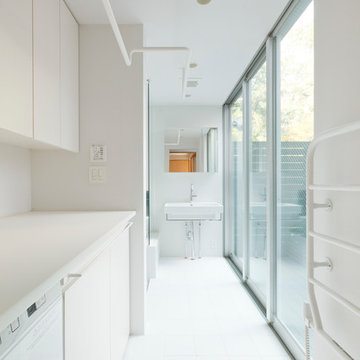
Inspiration for a modern single-wall dedicated laundry room in Tokyo with flat-panel cabinets, white cabinets, white walls, ceramic floors and a concealed washer and dryer.
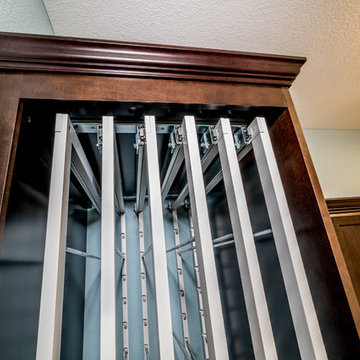
Inspiration for a mid-sized traditional galley utility room in Chicago with a farmhouse sink, recessed-panel cabinets, brown cabinets, green walls, ceramic floors, a concealed washer and dryer, brown floor and grey benchtop.
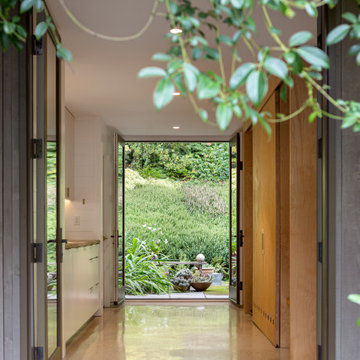
Design ideas for a modern galley utility room in Portland with a drop-in sink, flat-panel cabinets, white cabinets, wood benchtops, white splashback, shiplap splashback, white walls, concrete floors, a concealed washer and dryer, grey floor and planked wall panelling.

Design ideas for a large modern single-wall utility room in Sydney with a single-bowl sink, flat-panel cabinets, dark wood cabinets, quartz benchtops, glass sheet splashback, white walls, vinyl floors, a concealed washer and dryer, brown floor, white benchtop and vaulted.
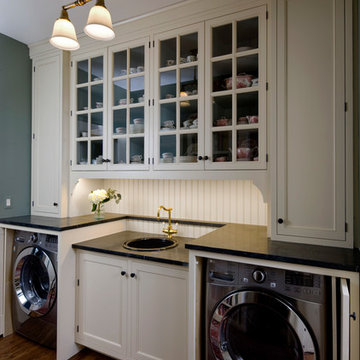
Butler's Pantry between kitchen and dining room doubles as a Laundry room. Laundry machines are hidden behind doors. Leslie Schwartz Photography
This is an example of a small traditional single-wall utility room in Chicago with a single-bowl sink, beaded inset cabinets, white cabinets, soapstone benchtops, green walls, medium hardwood floors, a concealed washer and dryer and black benchtop.
This is an example of a small traditional single-wall utility room in Chicago with a single-bowl sink, beaded inset cabinets, white cabinets, soapstone benchtops, green walls, medium hardwood floors, a concealed washer and dryer and black benchtop.

We laid stone floor tiles in the boot room of this Isle of Wight holiday home, painted the existing cabinets blue and added black knobs, installed wall lights and a glass lantern, as well as a built in bench with space for hanging coats and storing boots
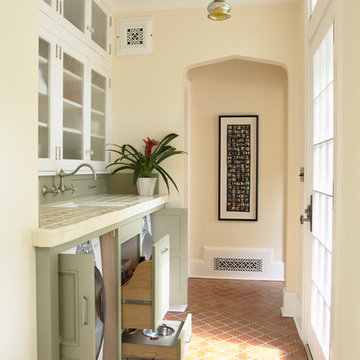
Architecture & Interior Design: David Heide Design Studio
Photography: Susan Gilmore
Design ideas for a traditional single-wall utility room in Minneapolis with an undermount sink, recessed-panel cabinets, green cabinets, tile benchtops, terra-cotta floors, a concealed washer and dryer and beige walls.
Design ideas for a traditional single-wall utility room in Minneapolis with an undermount sink, recessed-panel cabinets, green cabinets, tile benchtops, terra-cotta floors, a concealed washer and dryer and beige walls.
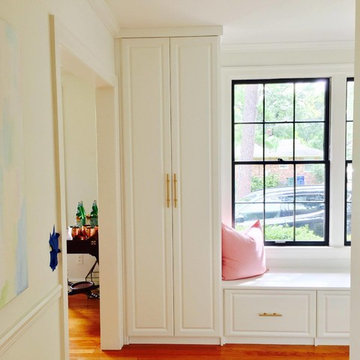
This is an example of a mid-sized traditional utility room in Other with white cabinets, white walls, medium hardwood floors, a concealed washer and dryer and brown floor.
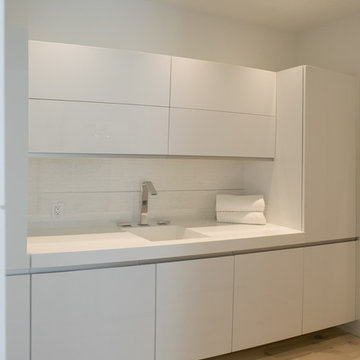
Design ideas for a mid-sized modern single-wall dedicated laundry room in Miami with an integrated sink, flat-panel cabinets, white cabinets, quartz benchtops, white walls, light hardwood floors, a concealed washer and dryer and beige floor.
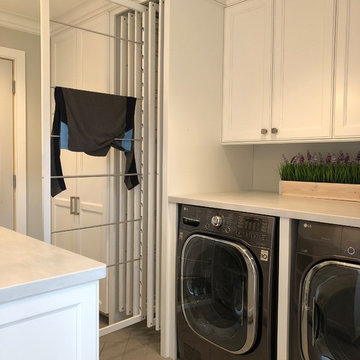
Inspiration for a mid-sized transitional galley utility room in Milwaukee with a farmhouse sink, recessed-panel cabinets, white cabinets, grey walls, ceramic floors, a concealed washer and dryer, brown floor and grey benchtop.
All Cabinet Finishes Laundry Room Design Ideas with a Concealed Washer and Dryer
3