Laundry Room Design Ideas with a Drop-in Sink and Light Hardwood Floors
Refine by:
Budget
Sort by:Popular Today
1 - 20 of 201 photos
Item 1 of 3

A laundry room is housed behind these sliding barn doors in the upstairs hallway in this near-net-zero custom built home built by Meadowlark Design + Build in Ann Arbor, Michigan. Architect: Architectural Resource, Photography: Joshua Caldwell
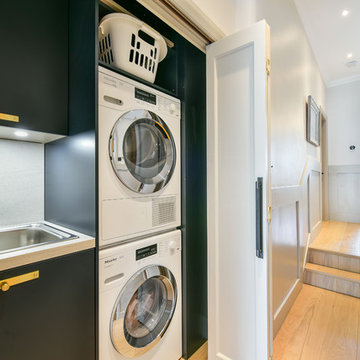
This is an example of a transitional single-wall laundry cupboard in London with a drop-in sink, flat-panel cabinets, black cabinets, light hardwood floors, a stacked washer and dryer, beige floor and white benchtop.
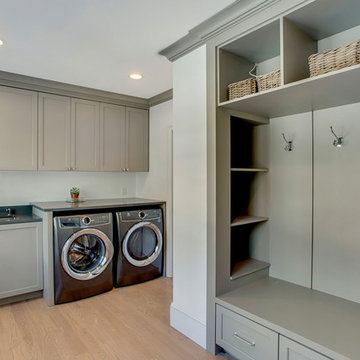
The laundry room / mudroom in this updated 1940's Custom Cape Ranch features a Custom Millwork mudroom closet and shaker cabinets. The classically detailed arched doorways and original wainscot paneling in the living room, dining room, stair hall and bedrooms were kept and refinished, as were the many original red brick fireplaces found in most rooms. These and other Traditional features were kept to balance the contemporary renovations resulting in a Transitional style throughout the home. Large windows and French doors were added to allow ample natural light to enter the home. The mainly white interior enhances this light and brightens a previously dark home.
Architect: T.J. Costello - Hierarchy Architecture + Design, PLLC
Interior Designer: Helena Clunies-Ross
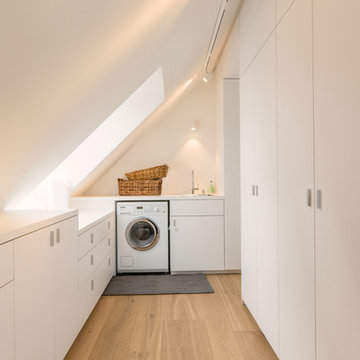
This is an example of a mid-sized modern u-shaped dedicated laundry room in Munich with a drop-in sink, flat-panel cabinets, white cabinets, white walls, light hardwood floors and a side-by-side washer and dryer.
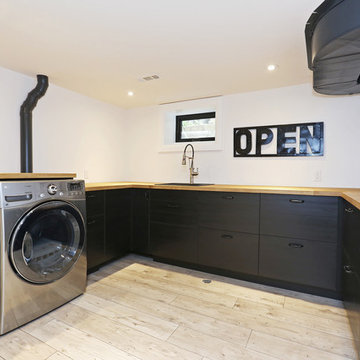
Dave Rempel
Large scandinavian u-shaped dedicated laundry room in Toronto with a drop-in sink, flat-panel cabinets, dark wood cabinets, wood benchtops, white walls, light hardwood floors and a side-by-side washer and dryer.
Large scandinavian u-shaped dedicated laundry room in Toronto with a drop-in sink, flat-panel cabinets, dark wood cabinets, wood benchtops, white walls, light hardwood floors and a side-by-side washer and dryer.
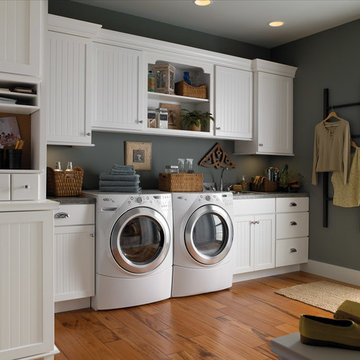
Yorktowne Cabinetry manufactured by Elkay, USA
This is an example of a mid-sized traditional single-wall utility room in San Diego with a drop-in sink, recessed-panel cabinets, white cabinets, granite benchtops, grey walls, light hardwood floors and a side-by-side washer and dryer.
This is an example of a mid-sized traditional single-wall utility room in San Diego with a drop-in sink, recessed-panel cabinets, white cabinets, granite benchtops, grey walls, light hardwood floors and a side-by-side washer and dryer.
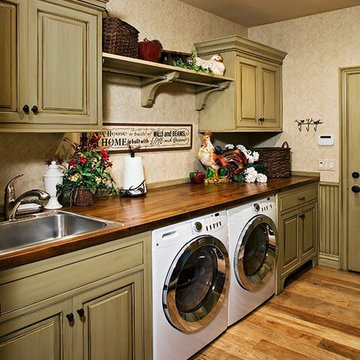
Traditional single-wall laundry room in Other with a drop-in sink, raised-panel cabinets, green cabinets, wood benchtops, beige walls, light hardwood floors, a side-by-side washer and dryer and brown benchtop.
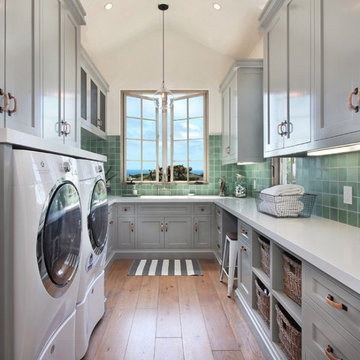
Sleek design but plenty of storage
Large traditional u-shaped utility room in Other with a drop-in sink, shaker cabinets, grey cabinets, quartz benchtops, green walls, light hardwood floors, a side-by-side washer and dryer and beige floor.
Large traditional u-shaped utility room in Other with a drop-in sink, shaker cabinets, grey cabinets, quartz benchtops, green walls, light hardwood floors, a side-by-side washer and dryer and beige floor.

Inspiration for a contemporary galley dedicated laundry room in Melbourne with a drop-in sink, flat-panel cabinets, dark wood cabinets, white splashback, white walls, light hardwood floors and white benchtop.
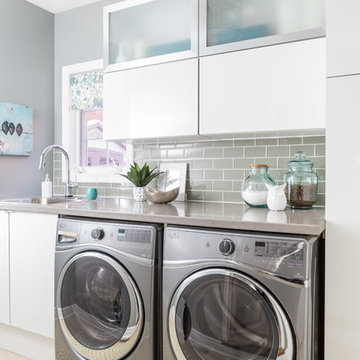
whitewash&co
Inspiration for a transitional single-wall dedicated laundry room in Toronto with a drop-in sink, flat-panel cabinets, white cabinets, grey walls and light hardwood floors.
Inspiration for a transitional single-wall dedicated laundry room in Toronto with a drop-in sink, flat-panel cabinets, white cabinets, grey walls and light hardwood floors.
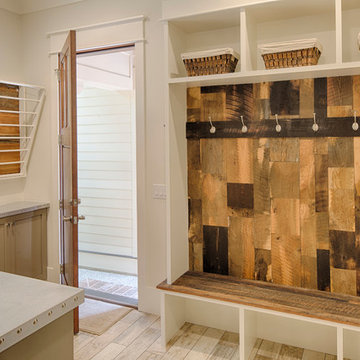
The best of past and present architectural styles combine in this welcoming, farmhouse-inspired design. Clad in low-maintenance siding, the distinctive exterior has plenty of street appeal, with its columned porch, multiple gables, shutters and interesting roof lines. Other exterior highlights included trusses over the garage doors, horizontal lap siding and brick and stone accents. The interior is equally impressive, with an open floor plan that accommodates today’s family and modern lifestyles. An eight-foot covered porch leads into a large foyer and a powder room. Beyond, the spacious first floor includes more than 2,000 square feet, with one side dominated by public spaces that include a large open living room, centrally located kitchen with a large island that seats six and a u-shaped counter plan, formal dining area that seats eight for holidays and special occasions and a convenient laundry and mud room. The left side of the floor plan contains the serene master suite, with an oversized master bath, large walk-in closet and 16 by 18-foot master bedroom that includes a large picture window that lets in maximum light and is perfect for capturing nearby views. Relax with a cup of morning coffee or an evening cocktail on the nearby covered patio, which can be accessed from both the living room and the master bedroom. Upstairs, an additional 900 square feet includes two 11 by 14-foot upper bedrooms with bath and closet and a an approximately 700 square foot guest suite over the garage that includes a relaxing sitting area, galley kitchen and bath, perfect for guests or in-laws.
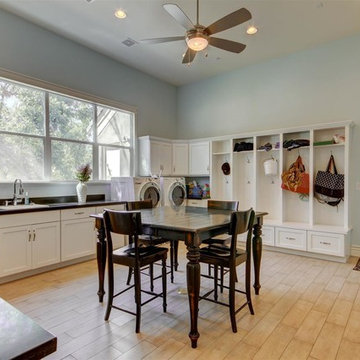
This is an example of an expansive transitional l-shaped utility room in Phoenix with a drop-in sink, shaker cabinets, white cabinets, solid surface benchtops, blue walls, light hardwood floors and a side-by-side washer and dryer.
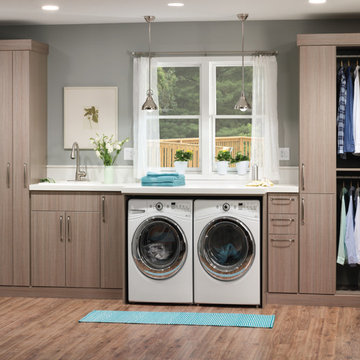
Org Dealer
Inspiration for a mid-sized industrial single-wall dedicated laundry room in New York with a drop-in sink, flat-panel cabinets, a side-by-side washer and dryer, grey walls, light hardwood floors and grey cabinets.
Inspiration for a mid-sized industrial single-wall dedicated laundry room in New York with a drop-in sink, flat-panel cabinets, a side-by-side washer and dryer, grey walls, light hardwood floors and grey cabinets.

Mudroom designed By Darash with White Matte Opaque Fenix cabinets anti-scratch material, with handles, white countertop drop-in sink, high arc faucet, black and white modern style.
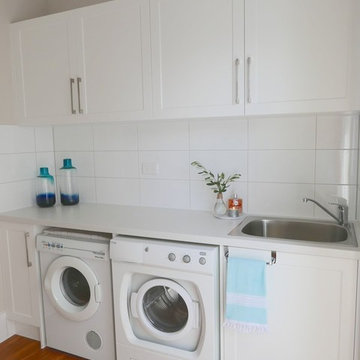
White beach style laundry room designed to match the client's Hampton's style kitchen.
Photo of a small beach style galley dedicated laundry room in Brisbane with a drop-in sink, shaker cabinets, white cabinets, quartz benchtops, beige walls, light hardwood floors and a side-by-side washer and dryer.
Photo of a small beach style galley dedicated laundry room in Brisbane with a drop-in sink, shaker cabinets, white cabinets, quartz benchtops, beige walls, light hardwood floors and a side-by-side washer and dryer.
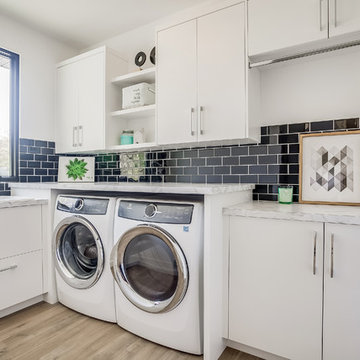
Design ideas for a contemporary l-shaped dedicated laundry room in Grand Rapids with a drop-in sink, flat-panel cabinets, white cabinets, white walls, light hardwood floors and a side-by-side washer and dryer.
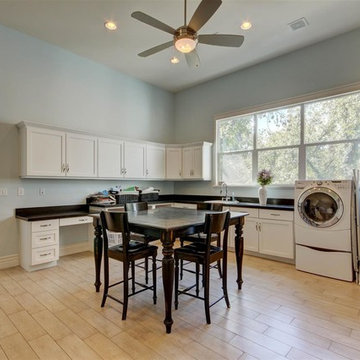
Photo of an expansive transitional l-shaped utility room in Phoenix with a drop-in sink, shaker cabinets, white cabinets, solid surface benchtops, blue walls, light hardwood floors and a side-by-side washer and dryer.

Laundry room design for function. Side by side washer and dryer, hanging rack and floating shelves provides the perfect amount of space to fold and hang laundry.
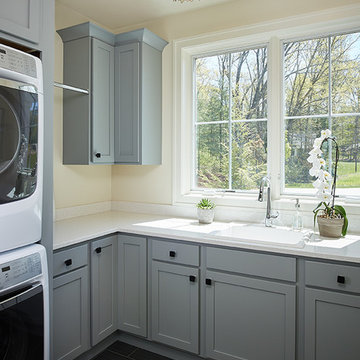
Builder: AVB Inc.
Interior Design: Vision Interiors by Visbeen
Photographer: Ashley Avila Photography
The Holloway blends the recent revival of mid-century aesthetics with the timelessness of a country farmhouse. Each façade features playfully arranged windows tucked under steeply pitched gables. Natural wood lapped siding emphasizes this homes more modern elements, while classic white board & batten covers the core of this house. A rustic stone water table wraps around the base and contours down into the rear view-out terrace.
Inside, a wide hallway connects the foyer to the den and living spaces through smooth case-less openings. Featuring a grey stone fireplace, tall windows, and vaulted wood ceiling, the living room bridges between the kitchen and den. The kitchen picks up some mid-century through the use of flat-faced upper and lower cabinets with chrome pulls. Richly toned wood chairs and table cap off the dining room, which is surrounded by windows on three sides. The grand staircase, to the left, is viewable from the outside through a set of giant casement windows on the upper landing. A spacious master suite is situated off of this upper landing. Featuring separate closets, a tiled bath with tub and shower, this suite has a perfect view out to the rear yard through the bedrooms rear windows. All the way upstairs, and to the right of the staircase, is four separate bedrooms. Downstairs, under the master suite, is a gymnasium. This gymnasium is connected to the outdoors through an overhead door and is perfect for athletic activities or storing a boat during cold months. The lower level also features a living room with view out windows and a private guest suite.
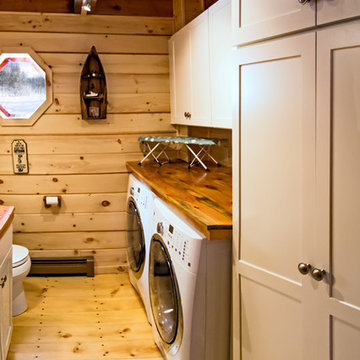
This laundry room/ powder room features Diamond cabinets. The Montgomery door style in Pearl paint works well with all the natural wood in the space.
Photo by Salted Soul Graphics
Laundry Room Design Ideas with a Drop-in Sink and Light Hardwood Floors
1