Laundry Room Design Ideas with a Drop-in Sink and Multi-Coloured Floor
Refine by:
Budget
Sort by:Popular Today
61 - 80 of 327 photos
Item 1 of 3
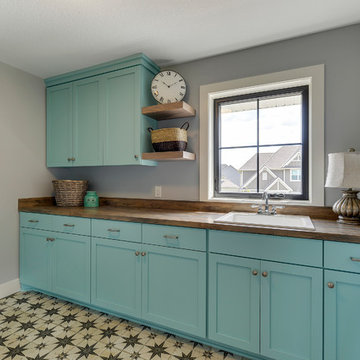
Funky Laundry Room with Antique tile flooring, wood look laminate top, and plenty of space!
Design ideas for a mid-sized country galley dedicated laundry room in Minneapolis with a drop-in sink, flat-panel cabinets, turquoise cabinets, laminate benchtops, grey walls, porcelain floors, a side-by-side washer and dryer and multi-coloured floor.
Design ideas for a mid-sized country galley dedicated laundry room in Minneapolis with a drop-in sink, flat-panel cabinets, turquoise cabinets, laminate benchtops, grey walls, porcelain floors, a side-by-side washer and dryer and multi-coloured floor.
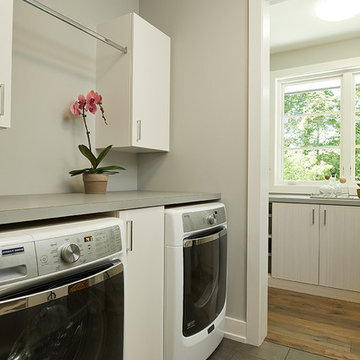
Tucked away in a densely wooded lot, this modern style home features crisp horizontal lines and outdoor patios that playfully offset a natural surrounding. A narrow front elevation with covered entry to the left and tall galvanized tower to the right help orient as many windows as possible to take advantage of natural daylight. Horizontal lap siding with a deep charcoal color wrap the perimeter of this home and are broken up by a horizontal windows and moments of natural wood siding.
Inside, the entry foyer immediately spills over to the right giving way to the living rooms twelve-foot tall ceilings, corner windows, and modern fireplace. In direct eyesight of the foyer, is the homes secondary entrance, which is across the dining room from a stairwell lined with a modern cabled railing system. A collection of rich chocolate colored cabinetry with crisp white counters organizes the kitchen around an island with seating for four. Access to the main level master suite can be granted off of the rear garage entryway/mudroom. A small room with custom cabinetry serves as a hub, connecting the master bedroom to a second walk-in closet and dual vanity bathroom.
Outdoor entertainment is provided by a series of landscaped terraces that serve as this homes alternate front facade. At the end of the terraces is a large fire pit that also terminates the axis created by the dining room doors.
Downstairs, an open concept family room is connected to a refreshment area and den. To the rear are two more bedrooms that share a large bathroom.
Photographer: Ashley Avila Photography
Builder: Bouwkamp Builders, Inc.
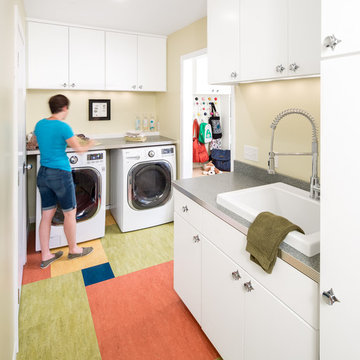
"Brandon Stengel - www.farmkidstudios.com”
This is an example of a mid-sized midcentury l-shaped dedicated laundry room in Minneapolis with a drop-in sink, flat-panel cabinets, white cabinets, beige walls, a side-by-side washer and dryer and multi-coloured floor.
This is an example of a mid-sized midcentury l-shaped dedicated laundry room in Minneapolis with a drop-in sink, flat-panel cabinets, white cabinets, beige walls, a side-by-side washer and dryer and multi-coloured floor.
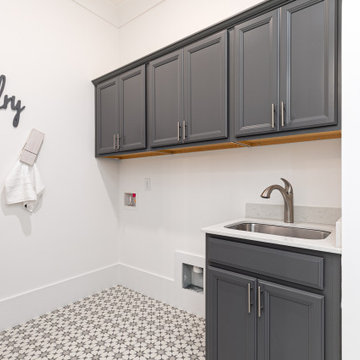
Laundry room
Inspiration for a mid-sized arts and crafts single-wall dedicated laundry room in Atlanta with a drop-in sink, raised-panel cabinets, grey cabinets, quartz benchtops, white walls, ceramic floors, multi-coloured floor and white benchtop.
Inspiration for a mid-sized arts and crafts single-wall dedicated laundry room in Atlanta with a drop-in sink, raised-panel cabinets, grey cabinets, quartz benchtops, white walls, ceramic floors, multi-coloured floor and white benchtop.
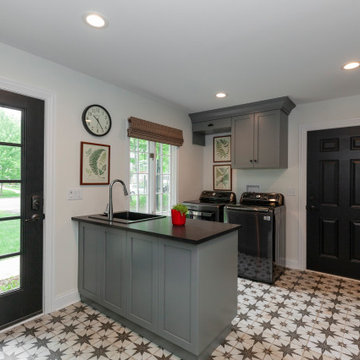
Spacious mudroom to catch all the supplies of day to day living! Storage for pet supplies, sports equipment, and seasonal gear.
Photo by Jody Kmetz
This is an example of a mid-sized u-shaped utility room in Chicago with a drop-in sink, shaker cabinets, grey cabinets, quartz benchtops, white walls, ceramic floors, a side-by-side washer and dryer, multi-coloured floor and black benchtop.
This is an example of a mid-sized u-shaped utility room in Chicago with a drop-in sink, shaker cabinets, grey cabinets, quartz benchtops, white walls, ceramic floors, a side-by-side washer and dryer, multi-coloured floor and black benchtop.
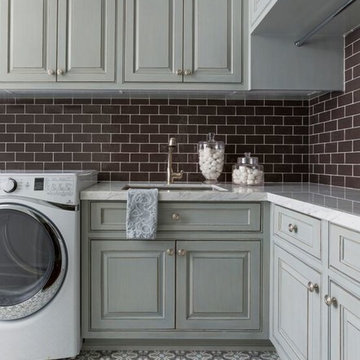
Photo of a large traditional utility room in Houston with a drop-in sink, raised-panel cabinets, grey cabinets, quartzite benchtops, ceramic floors, a side-by-side washer and dryer and multi-coloured floor.
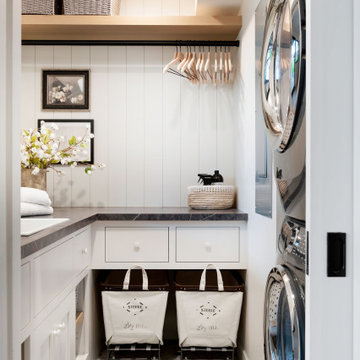
Inspiration for a beach style l-shaped dedicated laundry room in Minneapolis with a drop-in sink, white cabinets, white walls, a stacked washer and dryer, multi-coloured floor, black benchtop and planked wall panelling.
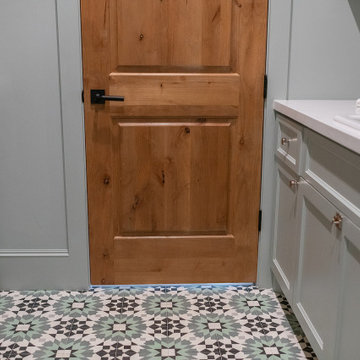
This is an example of a mid-sized country u-shaped dedicated laundry room in Houston with a drop-in sink, recessed-panel cabinets, grey cabinets, grey splashback, shiplap splashback, grey walls, porcelain floors, a side-by-side washer and dryer, multi-coloured floor and white benchtop.
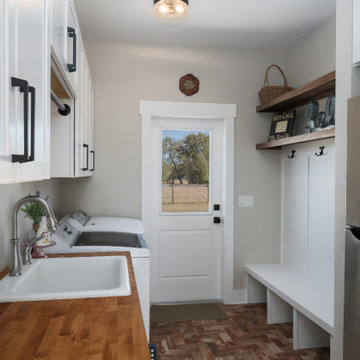
Laundry Room with a Sink and Fridge. All white Cabinets and Stainless Steel Fridge.
This is an example of a small utility room with a drop-in sink, raised-panel cabinets, white cabinets, wood benchtops, grey walls, brick floors, a side-by-side washer and dryer, multi-coloured floor and brown benchtop.
This is an example of a small utility room with a drop-in sink, raised-panel cabinets, white cabinets, wood benchtops, grey walls, brick floors, a side-by-side washer and dryer, multi-coloured floor and brown benchtop.
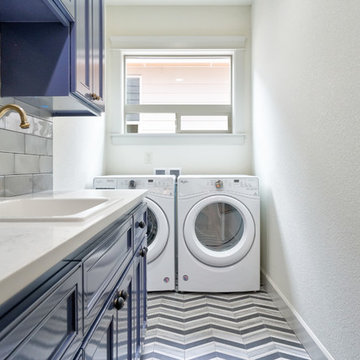
Inspiration for a small transitional single-wall dedicated laundry room in Portland with a drop-in sink, recessed-panel cabinets, blue cabinets, quartzite benchtops, beige walls, a side-by-side washer and dryer, multi-coloured floor and white benchtop.
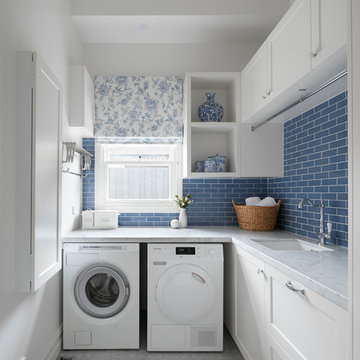
Tom Roe
Inspiration for a small transitional l-shaped utility room in Melbourne with a drop-in sink, beaded inset cabinets, white cabinets, marble benchtops, blue walls, ceramic floors, an integrated washer and dryer, multi-coloured floor and white benchtop.
Inspiration for a small transitional l-shaped utility room in Melbourne with a drop-in sink, beaded inset cabinets, white cabinets, marble benchtops, blue walls, ceramic floors, an integrated washer and dryer, multi-coloured floor and white benchtop.

Mid-sized country u-shaped dedicated laundry room in Houston with a drop-in sink, recessed-panel cabinets, grey cabinets, grey splashback, shiplap splashback, grey walls, porcelain floors, a side-by-side washer and dryer, multi-coloured floor and white benchtop.
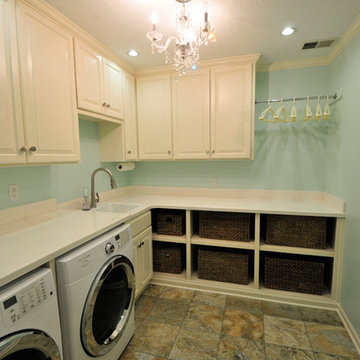
Inspiration for a mid-sized traditional l-shaped dedicated laundry room in Kansas City with a drop-in sink, raised-panel cabinets, white cabinets, solid surface benchtops, blue walls, a side-by-side washer and dryer, laminate floors and multi-coloured floor.
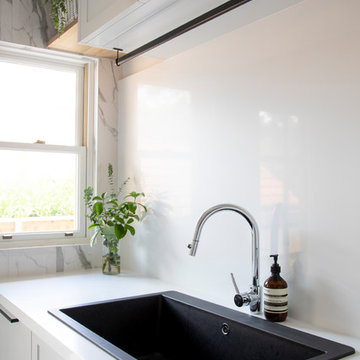
Who wouldn't want to do laundry in this room. The stunning black sink is complemented by the black accents in the handles and airing rail. There is a ton of storage for linen, brooms, ironing boards and general household supplies. The washing baskets are even customised inside the drawer beside the sink.
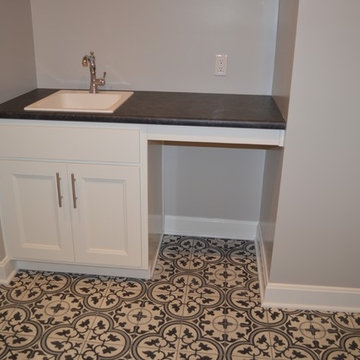
Mid-sized traditional single-wall utility room in Other with a drop-in sink, open cabinets, white cabinets, laminate benchtops, beige walls, ceramic floors, a side-by-side washer and dryer and multi-coloured floor.
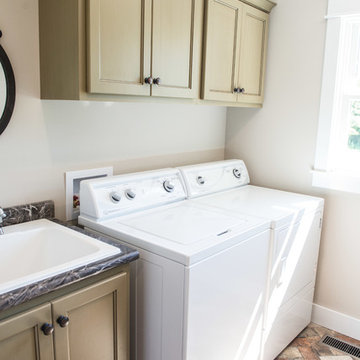
Mandi B Photography
Inspiration for a mid-sized country galley dedicated laundry room in Other with a drop-in sink, flat-panel cabinets, green cabinets, laminate benchtops, grey walls, brick floors, a side-by-side washer and dryer and multi-coloured floor.
Inspiration for a mid-sized country galley dedicated laundry room in Other with a drop-in sink, flat-panel cabinets, green cabinets, laminate benchtops, grey walls, brick floors, a side-by-side washer and dryer and multi-coloured floor.
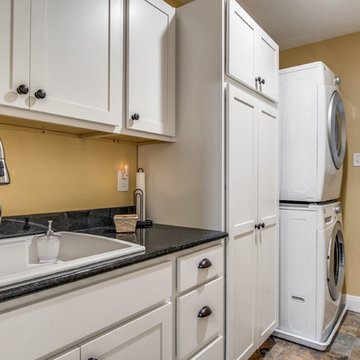
This is an example of a mid-sized arts and crafts single-wall dedicated laundry room in Austin with a drop-in sink, shaker cabinets, white cabinets, granite benchtops, yellow walls, ceramic floors, a stacked washer and dryer, multi-coloured floor and black benchtop.
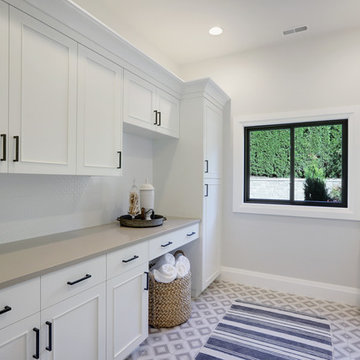
Photo of a mid-sized contemporary galley laundry room in Seattle with a drop-in sink, recessed-panel cabinets, white cabinets, grey walls, multi-coloured floor and grey benchtop.
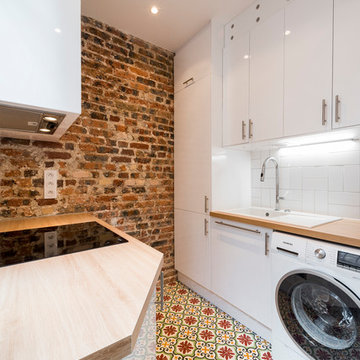
Léandre Chéron
Mediterranean utility room in Paris with a drop-in sink, flat-panel cabinets, white cabinets, wood benchtops, red walls and multi-coloured floor.
Mediterranean utility room in Paris with a drop-in sink, flat-panel cabinets, white cabinets, wood benchtops, red walls and multi-coloured floor.
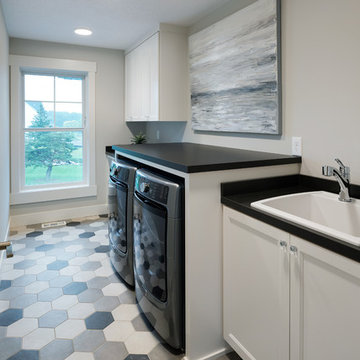
Spacecrafting Photography
This is an example of a mid-sized transitional galley dedicated laundry room in Minneapolis with a drop-in sink, shaker cabinets, white cabinets, laminate benchtops, white walls, porcelain floors, a side-by-side washer and dryer, multi-coloured floor and black benchtop.
This is an example of a mid-sized transitional galley dedicated laundry room in Minneapolis with a drop-in sink, shaker cabinets, white cabinets, laminate benchtops, white walls, porcelain floors, a side-by-side washer and dryer, multi-coloured floor and black benchtop.
Laundry Room Design Ideas with a Drop-in Sink and Multi-Coloured Floor
4